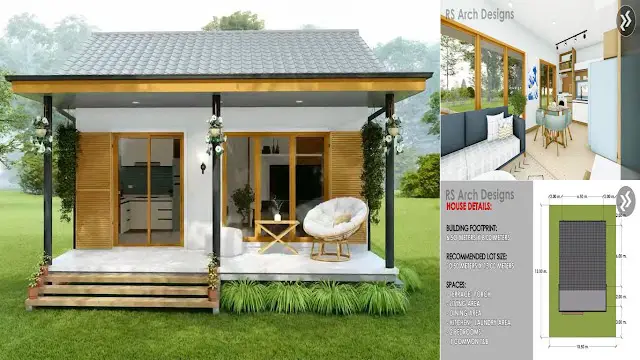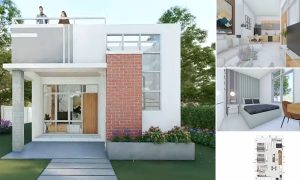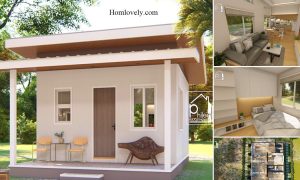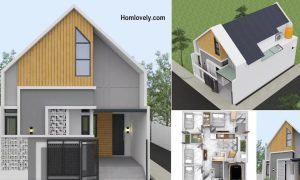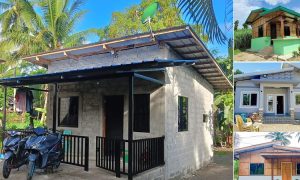Share this

— A tiny house will inspire those of you looking for home design ideas
that look modern but are small in size. The detail is brief and does
not necessitate a large budget. After all, the current design of the
house is attractive and comfortable as a residential house, regardless
of the size of the land. Below is the complete design for 6.5 x 8 Meters Small House Design with 2 Bedroom.
Facade design

This
house’s facade design has an appealing exterior appearance; the
combination of earth nuances with modern concepts adds to the house’s
charm. Because of its small size, this house is also equipped with
complex glass door and window elements as a support for the house. There
is a terrace with a relaxing area for more enjoyable outdoor
activities.
Porch design

This
house has an outdoor area in the front that is elongated in size. The
terrace is very appealing and ideal for outdoor leisure activities. You
can furnish a modern terrace with furniture.
Roof design

Turning
to the top, the roof facade on this house appears neat and simple.
Saddle models for core buildings use ideal slopes, and a flat roof
terrace made of cement or gallvalume cast material can be an easy way to
combine the exterior of a more modern house.
Interior design

The
room in this house has an open plan concept, which is convenient for
the owner. The interior appears warm, with neat details ranging from the
furniture selection to the layout management. This room appears to be
open to the outside because the glass window provides a bright
impression without the use of lights.
Floor plan design

With
a right size, this 6.5 x 8 meter house has spaces such as a terrace,
living room, dining room, kitchen / laundry room, 2 bedrooms, and 1
toilet and bathroom. Size specifics as seen.
If
you have any feedback, opinions or anything you want to tell us about
this blog you can contact us directly in Contact Us Page on Balcony Garden and Join with our Whatsapp Channel for more useful ideas. We are very grateful and will respond quickly to all feedback we have received.
Author : Hafidza
Editor : Munawaroh
Source : RS Arch Design
is a home decor inspiration resource showcasing architecture,
landscaping, furniture design, interior styles, and DIY home improvement
methods.
Visit everyday. Browse 1 million interior design photos, garden, plant, house plan, home decor, decorating ideas.
