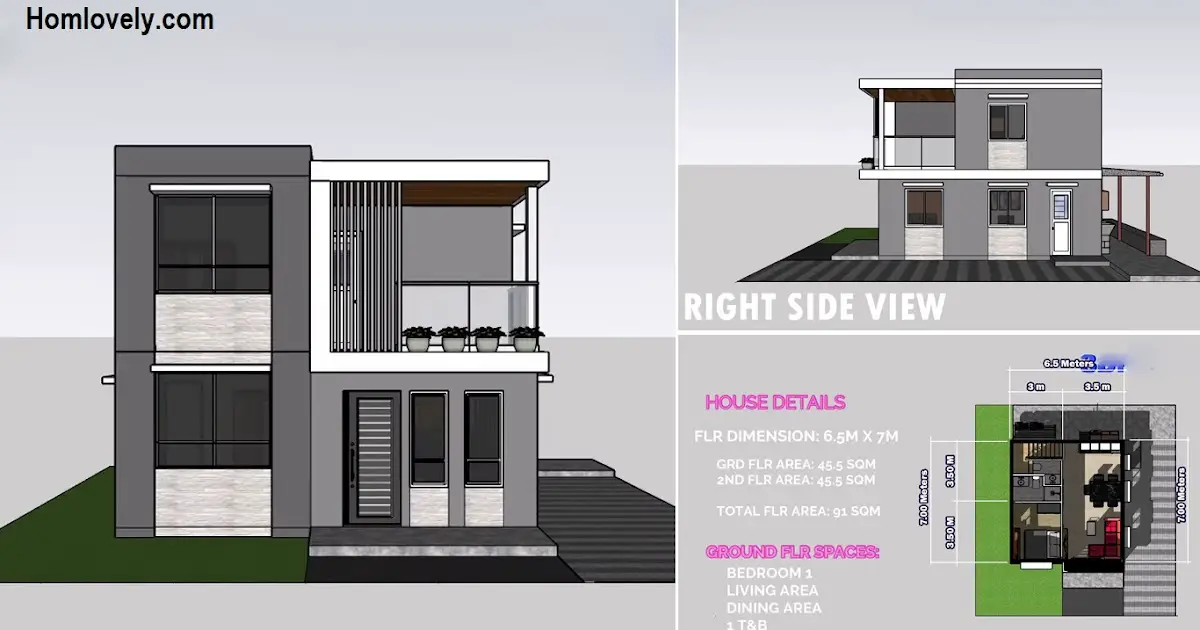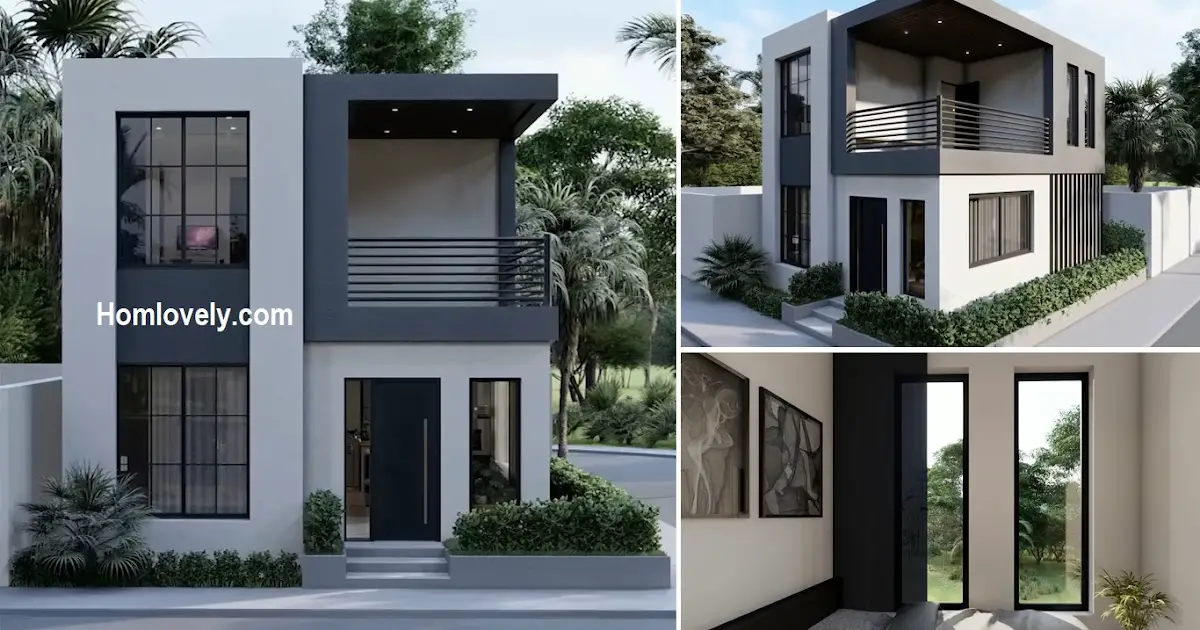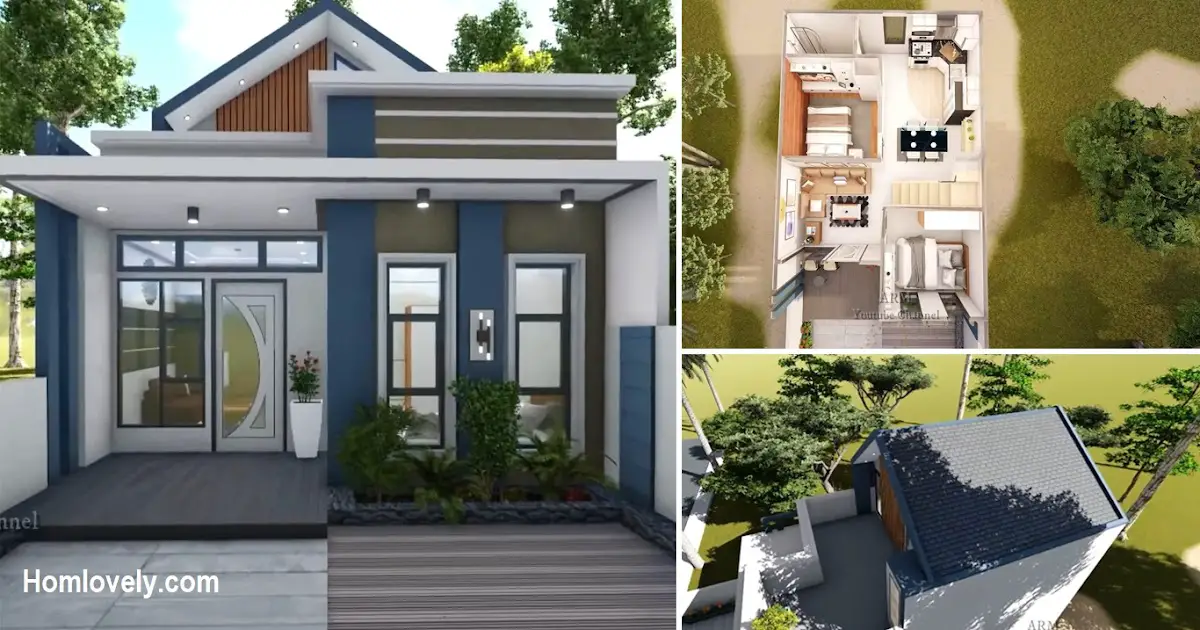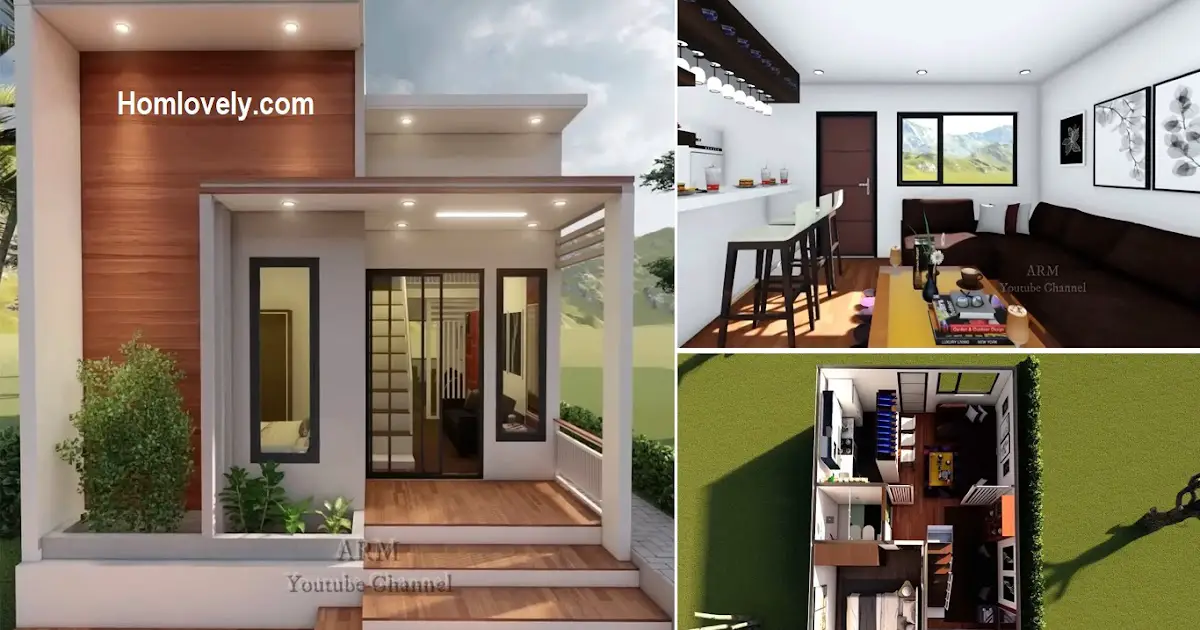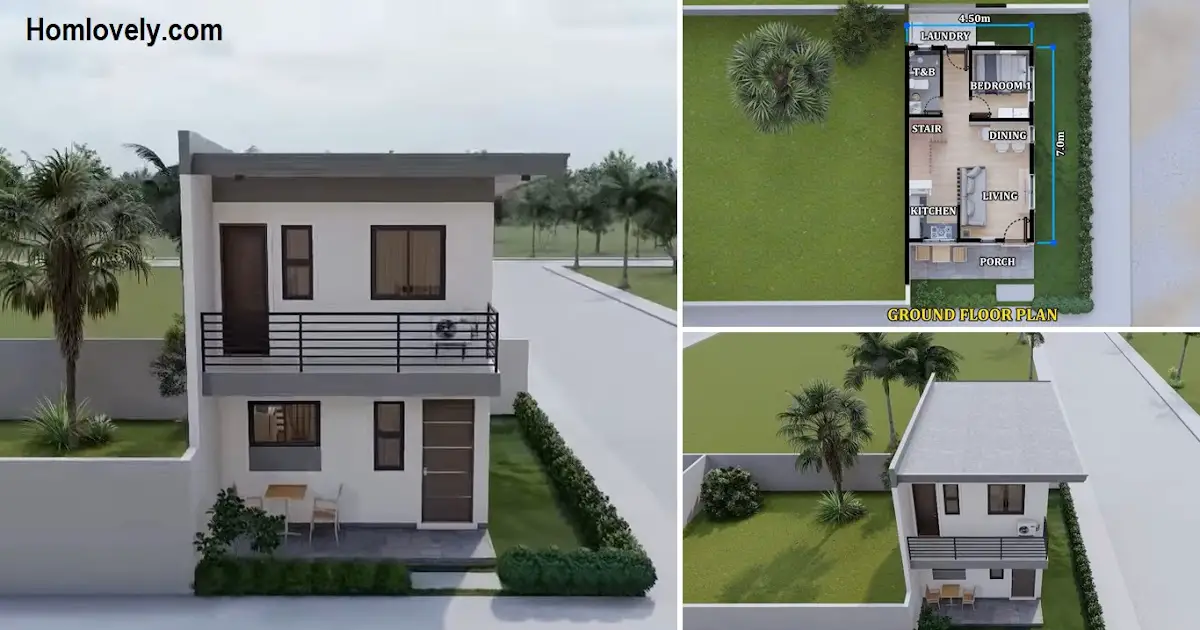Share this
 |
| 6.5×7 meters House Plan, 2-Storey 3 Bedroom with Balcony |
— The right design is indeed very necessary to maximize the house with a small size. This 6.5 x 7 meter house is very complete with 2 floors and 3 bedrooms. This house is perfect for your small family. Let’s check the complete floor plan!
Front View of The House

With a size of 6.5 x 7 meters, this house is more spacious with a second floor. From the front view, this house looks minimalist and modern with a box-shaped facade. The building line makes a firm and sturdy impression. This house also uses an interesting wooden lattice on the balcony.
Right Side View
%202%20Storey%20Modern%20Minimalist%20House%20Design%20_%203%20Bedroom%20with%20balcony%207-49%20screenshot.jpg)
This minimalist house looks modern with the flat roof used. Large windows provide air ventilation and a source of light that makes the inside of the house feel cool and bright. On the second floor, there is a balcony. This balcony is quite spacious, comfortable for relaxing. This balcony is also equipped with a glass barrier which is certainly safe.
Rear View of The House
%202%20Storey%20Modern%20Minimalist%20House%20Design%20_%203%20Bedroom%20with%20balcony%207-55%20screenshot.jpg)
The back of the house looks minimalist with 1 window on the 2nd floor. The back area of this house functions as a laundry room with a semi-outdoor concept. This laundry room is quite spacious, with an additional canopy that makes it safe from hot and rainy weather.
Floor Plan

This tiny house has a size of 6.5 x 7 meters with a total building area of 91 Sqm. The 1st floor and 2nd floor have an area of 45.5 Sqm each. This house also appears to have complete facilities, there is a living room, kitchen, dining room, 3 bedrooms, 2 bathrooms, and a balcony. With the following size details:
1st floor
Living area, Kitchen and Dining area: 3.5 x 7 meters
Bedroom 1: 3 x 3.5 meters
Bathroom 1 : 3 x 1.5 meters
.jpg)
2nd Floor
Bedroom 2 : 3 x 4.5 meter
Bedroom 3 : 3 x 3.5 meter
Bathroom 2 : 3 x 1.5 meter
Balcony : 3.5 x 2.5 meter
Like this article? Don’t forget to share and leave your comments. Stay tuned for more interesting articles from us!
Author : Rieka
Editor : Munawaroh
Source : Youtube.com/ 3D Home Idea
is a home decor inspiration resource showcasing architecture, landscaping, furniture design, interior styles, and DIY home improvement methods.
Visit everyday… Browse 1 million interior design photos, garden, plant, house plan, home decor, decorating ideas.
