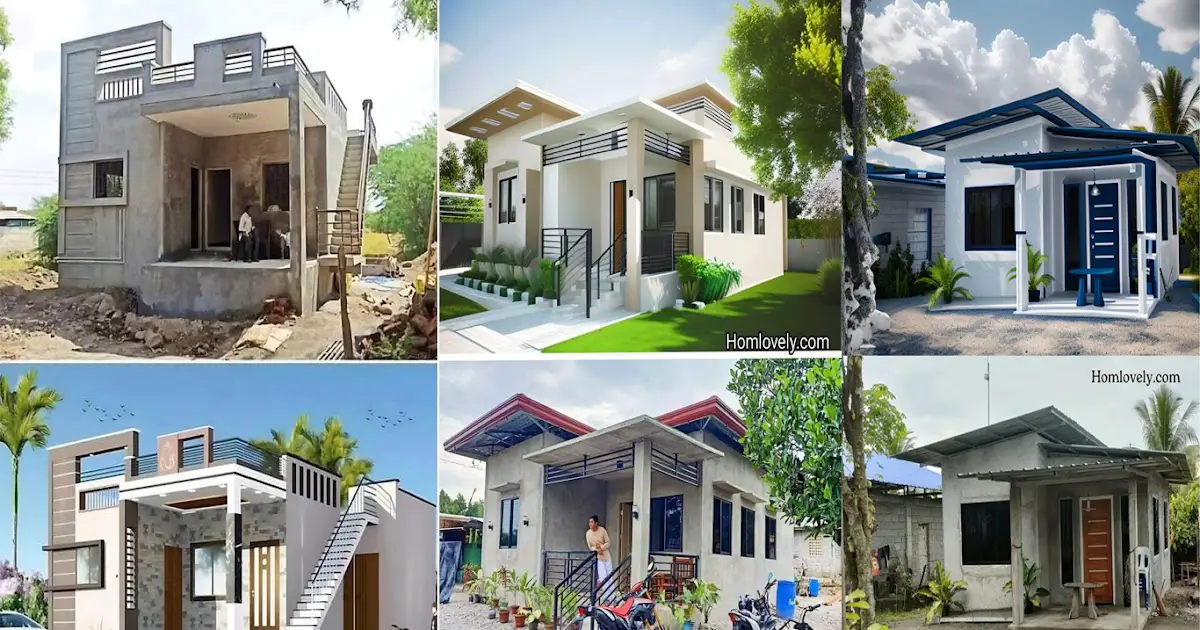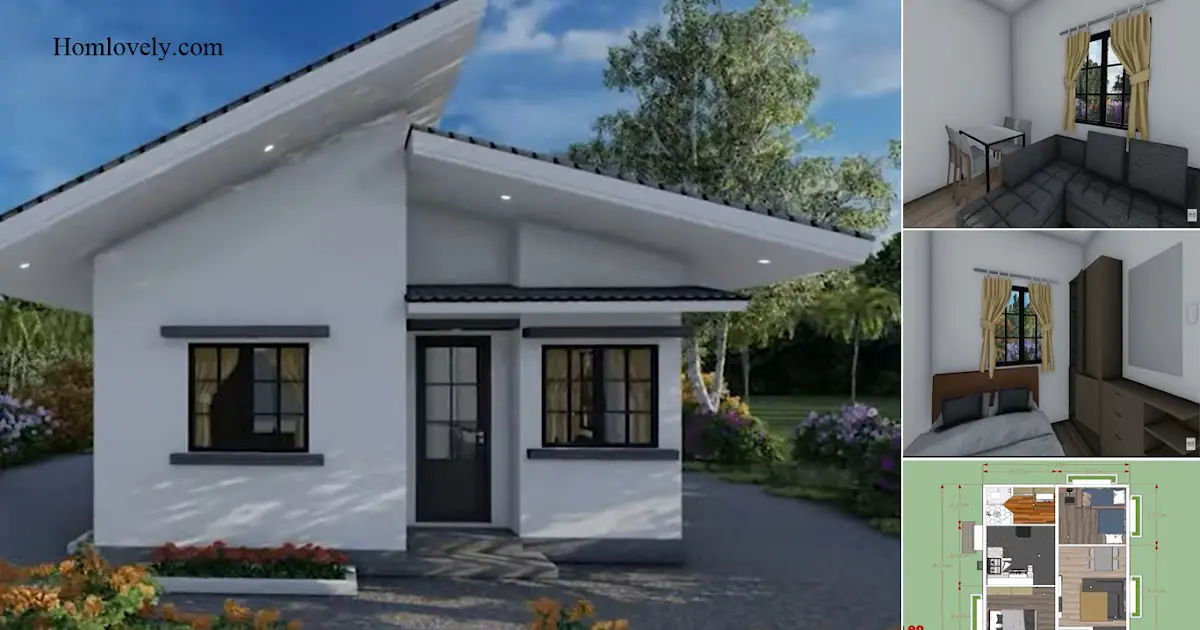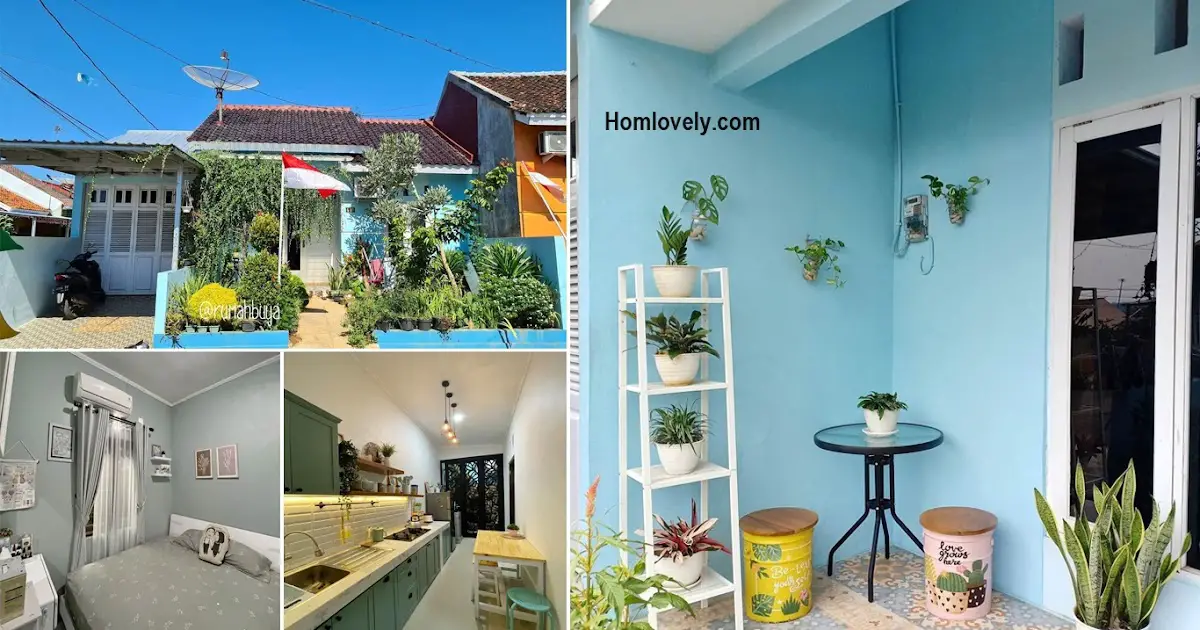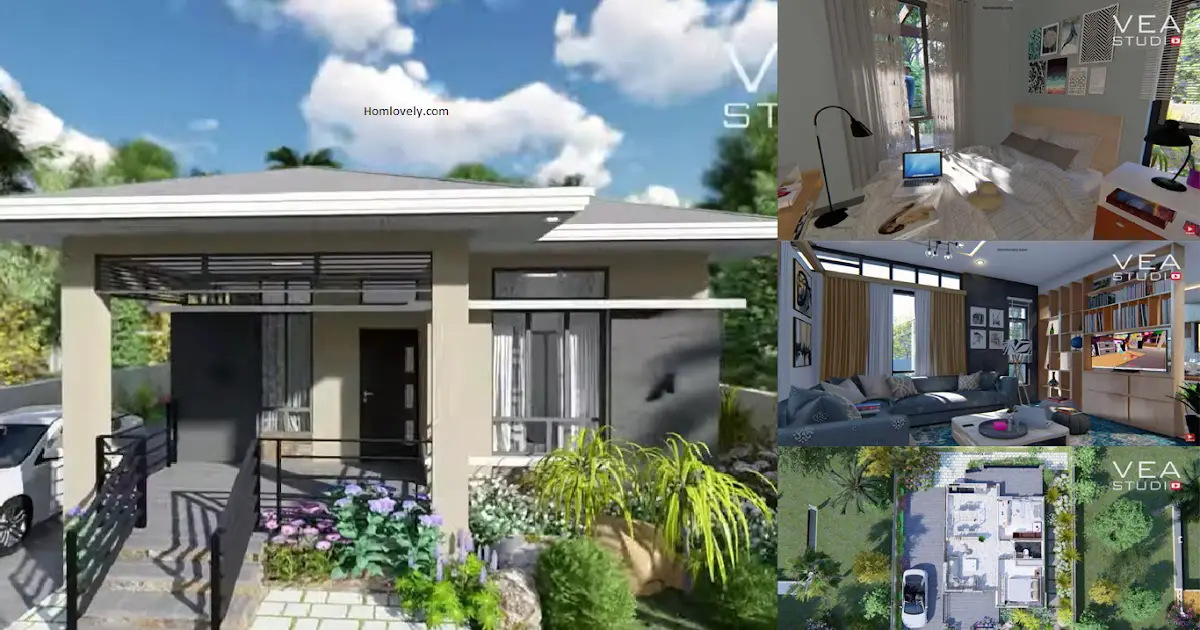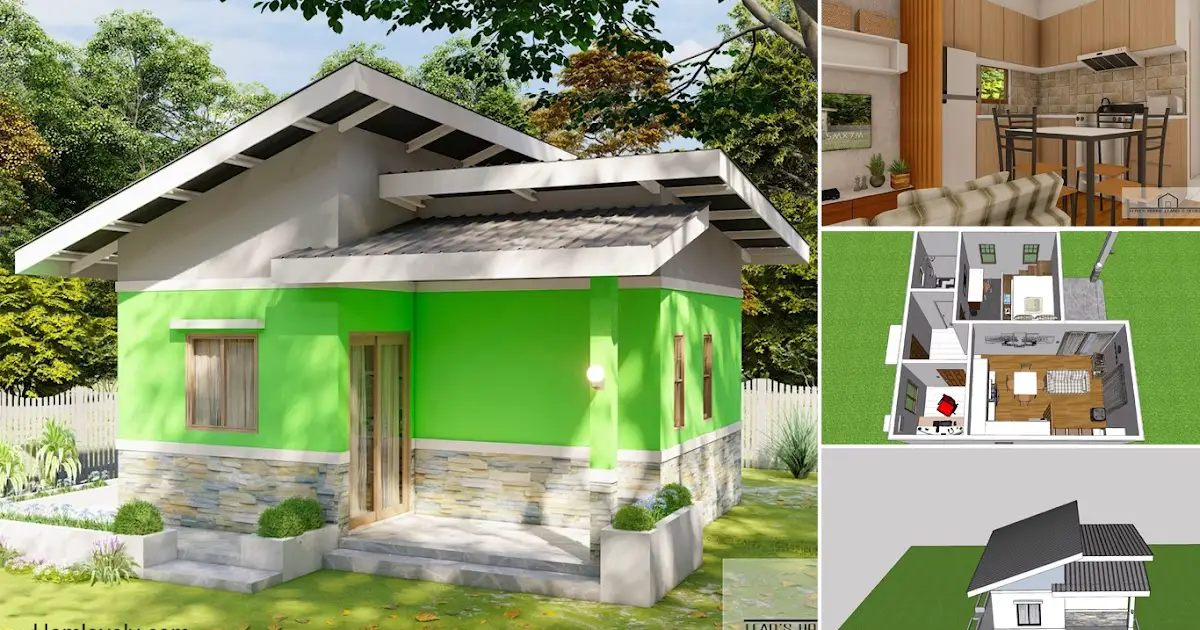Share this

— Home design is very important to estimate the appearance of the
house as well as other planning details. This idea features several
designs and buildings as well as inspiration for finishing. Check out
some of the details below. Check 6 Pictures for Before-After House Ideas.
Before

This
first house has a very simple structure with a small roof that still
provides access to the house. Because the house also has a small size,
the presence of large windows in several parts is a very appropriate
feature to be presented.
Finishing ideas

Then
for the finishing idea, the owner can combine light and dark colors
like this one. The soft blue color looks varied and more lively when
combined with the less dominant navy. The addition of a garden near the
window will also be a refresher to beautify the exterior of the house.
Before

This
house has an elevation design that makes the porch higher so that it is
safe even during floods. The simple box-type structure adds an open
roof that can be accessed from the side staircase so that the owner can
create an attractive functional area.
Finishing ideas

For
the finishing details, you can combine natural colors that are applied
more spread out but still neat. This design concept can be used as a
growing house so that the owner can make it 2 floors when the money is
sufficient or when additional space is needed. Growing house designs are
very popular because they can be more cost-effective.
Before

The
next house has a comfortable size although it is not too big. The porch
is used for a relaxing area by adding wooden chairs that match the
door. The wide roof makes the house have good shade. In addition, the
owner also surrounds the front area with plants to make it more
beautiful.
Finishing ideas

The design of this house looks very good with the selection of soft
colors with some slightly darker tones so as not to be monotonous. The
interior with a minimalist concept with not much furniture will be the
best combination to fill this house perfectly.
If
you have any feedback, opinions or anything you want to tell us about
this blog you can contact us directly in Contact Us Page on Balcony Garden and Join with our Whatsapp Channel for more useful ideas. We are very grateful and will respond quickly to all feedback we have received.
Author : Hafidza
Editor : Munawaroh
Source : Balcony Garden
is a home decor inspiration resource showcasing architecture,
landscaping, furniture design, interior styles, and DIY home improvement
methods.
Visit everyday. Browse 1 million interior design photos, garden, plant, house plan, home decor, decorating ideas.
