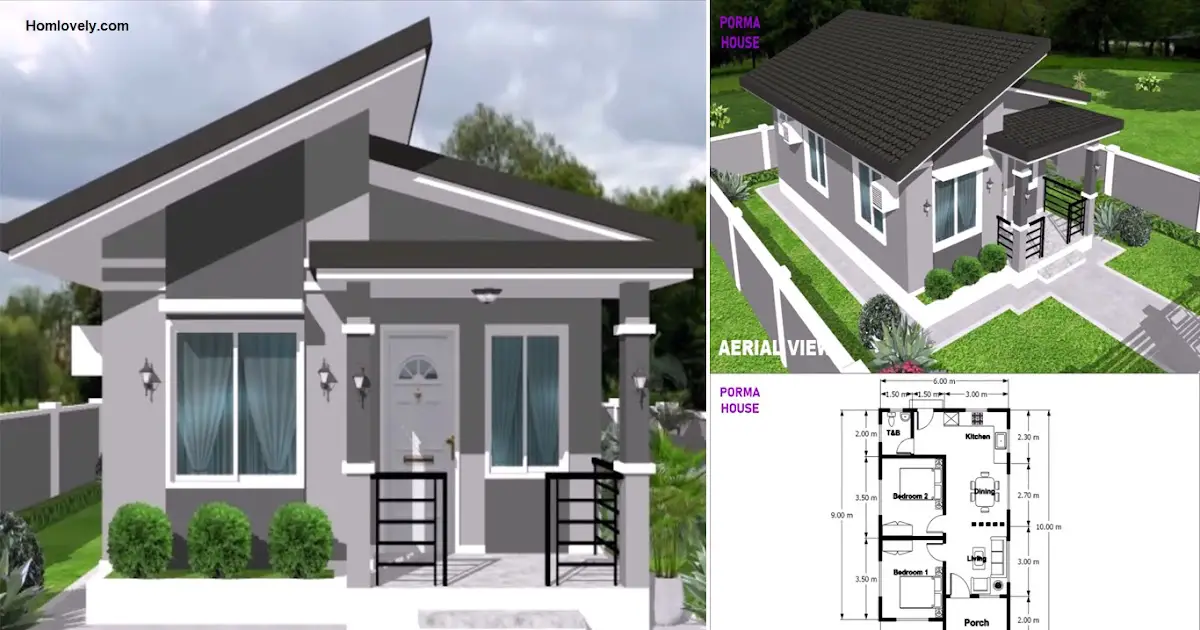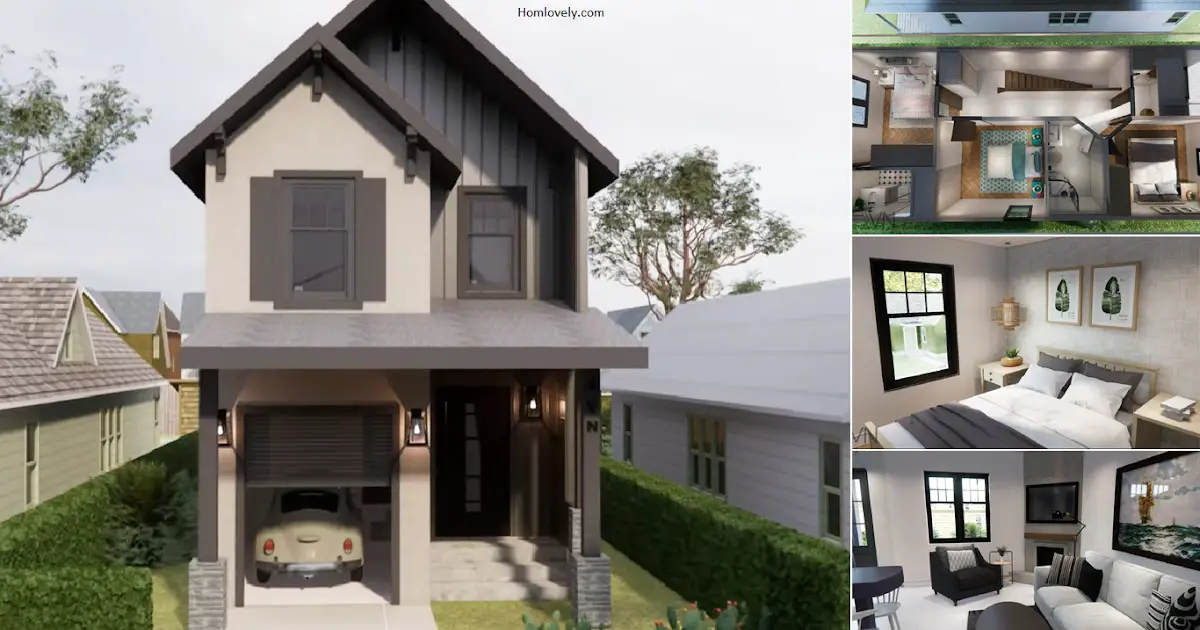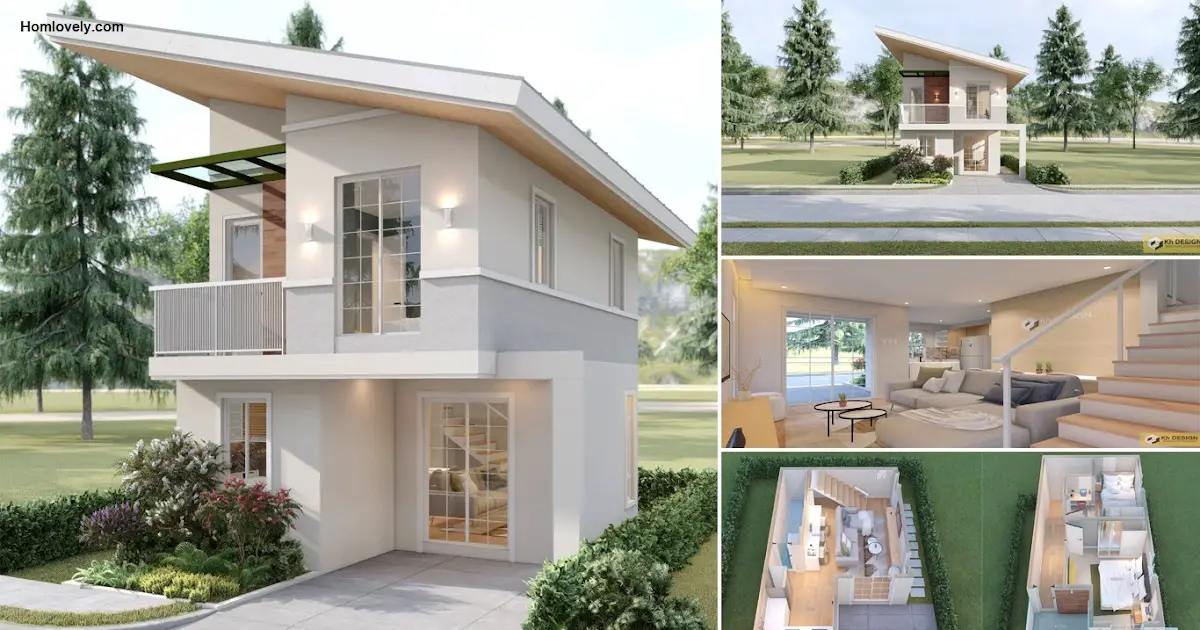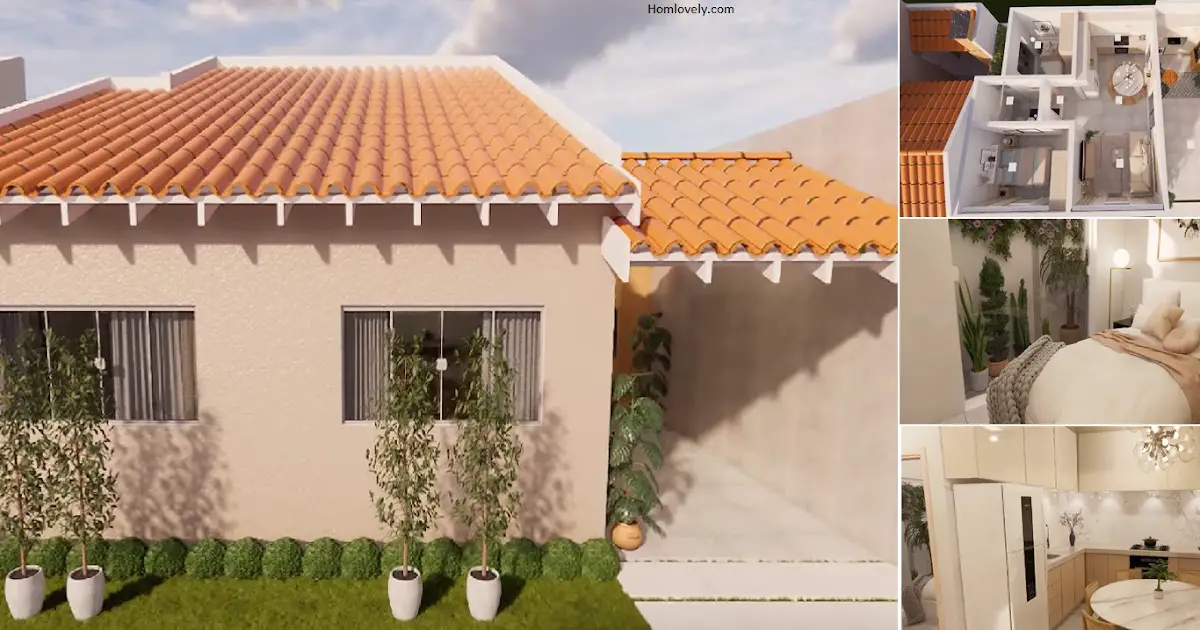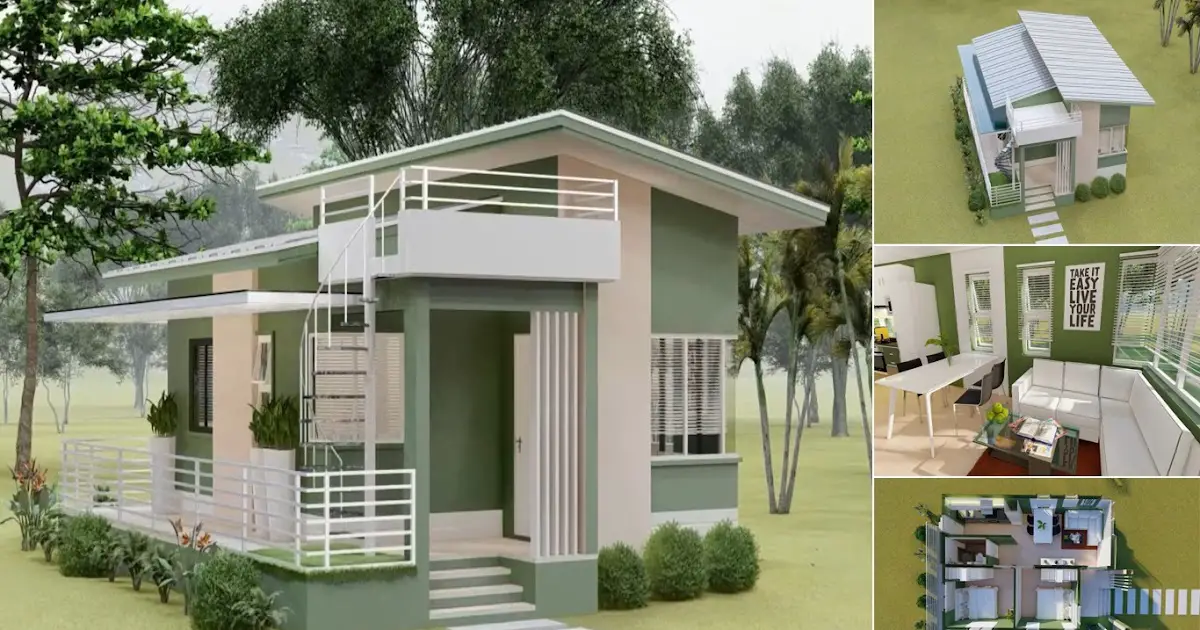Share this

— Are you planning to build a house with a size of 6 x 10 meters? This is a design reference that you can put on your list before starting to build it. This house design has a small size but still has comfortable facilities. For design details, check 6 x 10 M Minimalist House Design Idea with 2 Bedroom.
House facade design

This house facade design has a simple look with a minimalist look that uses ash color combined with other colors to keep it looking attractive. In addition, this house design also has an elevation design so that it has a small staircase to the porch and there is a railing on the porch to make it safer for the owner.
Roof design

Then for the roof design, this house uses a shed roof model that is installed with a dimensional structure. This shed roof model is the perfect complement to a small house design with a minimalist style.
Living room design

Now that we’ve seen the exterior, let’s take a closer look at the interior. There is a living room in the very front area with simple furniture but doesn’t look boring. This area is also equipped with a partition so that other areas can have privacy and provide comfort to the owner when on the move.
Dining area and kitchen

Furthermore, there is a dining area and kitchen which are made close together without partitions. For the kitchen area, use furniture with a dominant white color. However, furniture in a cream color in the dining area makes the room look more varied and less monotonous.
Floor plan design

This house design has a size of 6 x 10 meters with comfortable facilities. There are 2 adjacent bedrooms. In addition, there are other areas such as porch, living room, dining room, kitchen and bathroom. See floor plan details and sizes in the image above.
Author : Hafidza
Editor : Munawaroh
Source : Porma House
is a home decor inspiration resource showcasing architecture,
landscaping, furniture design, interior styles, and DIY home improvement
methods.
Visit everyday. Browse 1 million interior design photos, garden, plant, house plan, home decor, decorating ideas.
