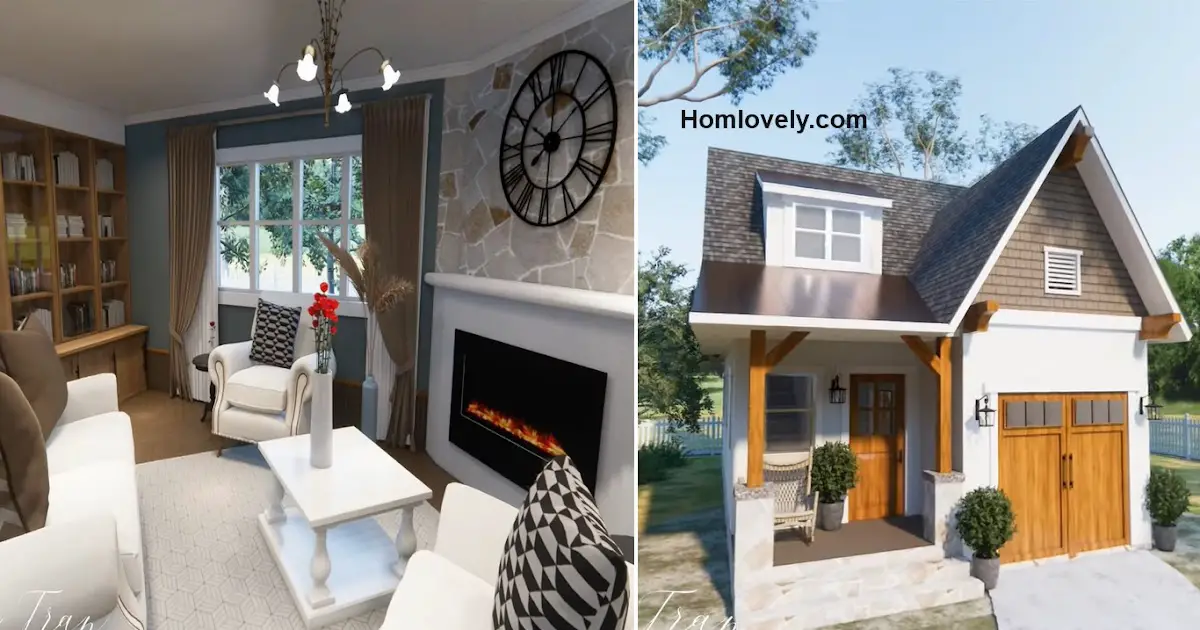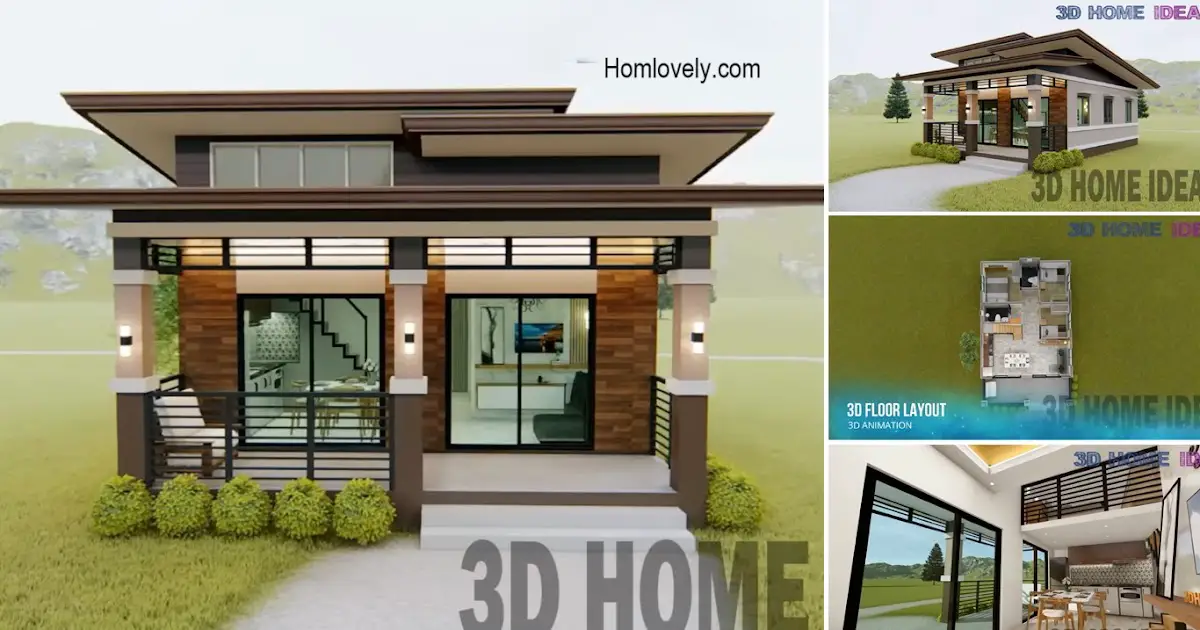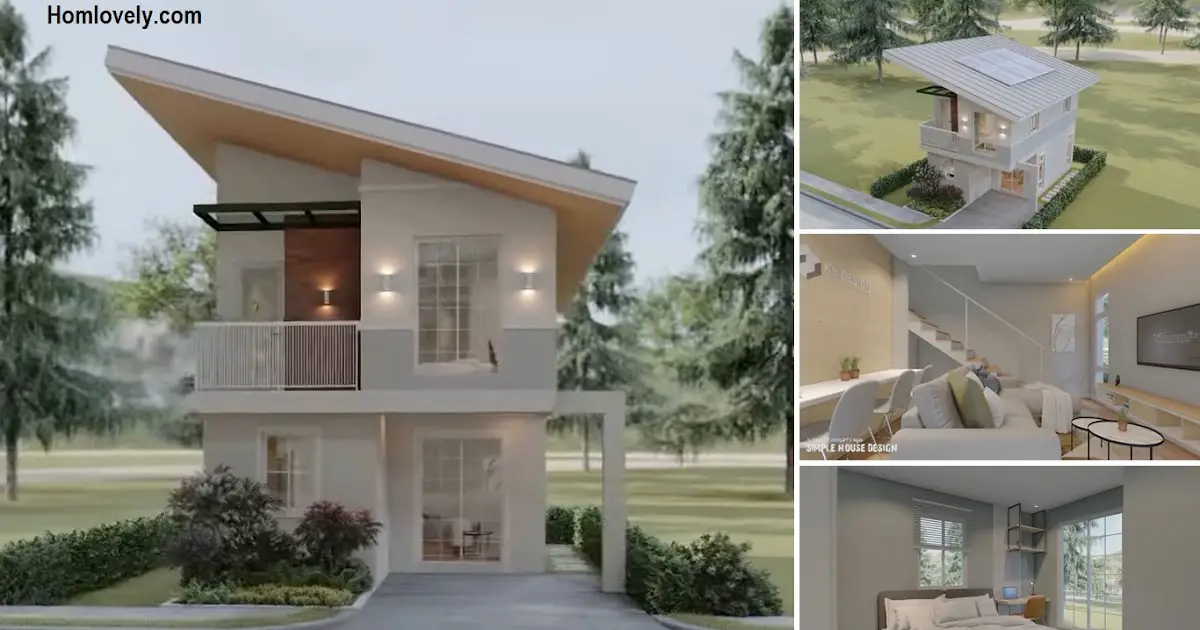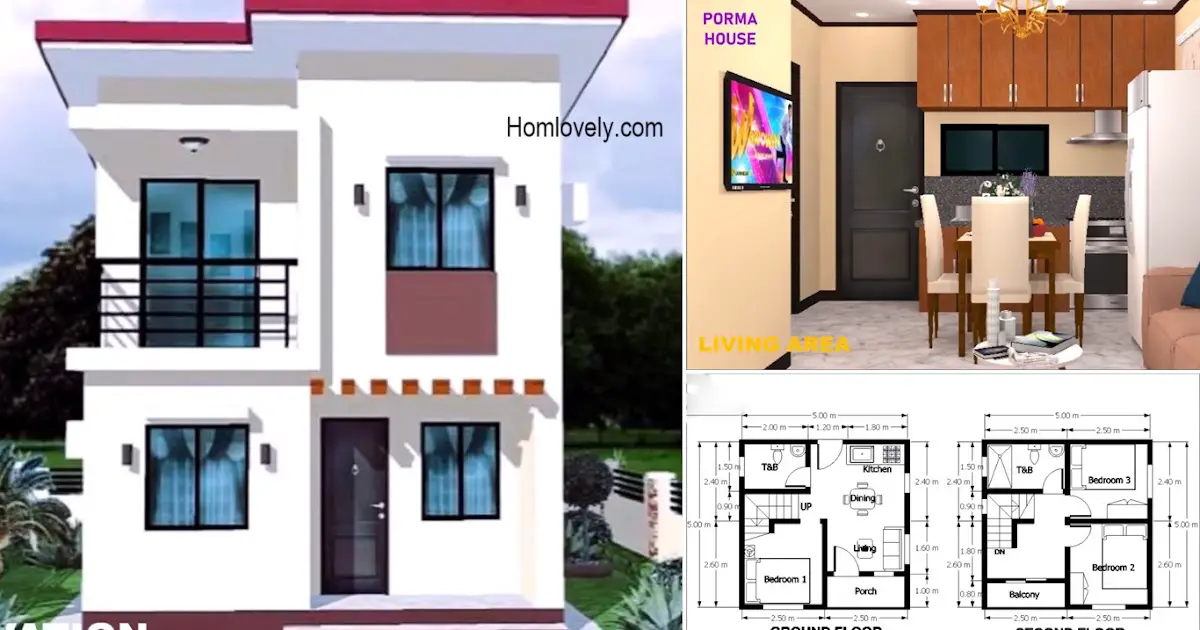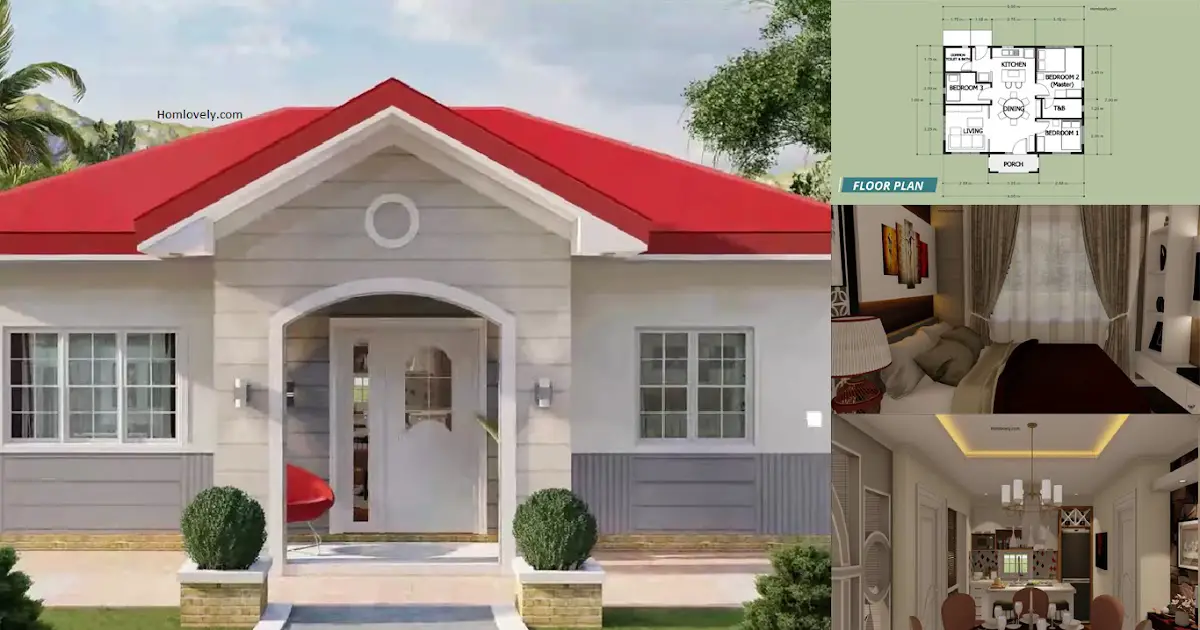Share this

– Built with an area of 6 x 10 meters or 800 square feet, this 2-story tiny house looks comfortable and calming. Simple design arrangement and selection of the right items make the residence feel comfortable to live in. Having 2 bedroom facilities, this house is suitable for new couples or families with members up to 4 people.
Facade view

The exterior design of this house looks simple with a garage on the side. The garage cover that uses wood elements also gives a natural accent. Not only that, the terrace next to the house also has the right design and decoration. Moreover, the presence of plants gives a fresh atmosphere.
Living room

For the interior, this minimalist 6 x 10-meter house applies an open plan or without partitions. This certainly helps the residence feel more spacious and airy and makes residents comfortable because the room is not crowded.
As soon as you enter the house, you will pass through a short corridor first, and then you will arrive in the living room. The design of this living room is one room with a kitchen and also a dining room. With the dining table used as an indirect barrier, it certainly makes the design more slick and attractive.
Laundry area

The empty area of this tiny house can be turned into a laundry room. Make proper use of this space by doing the right design and arrangement. Make a window in this small laundry area to get light from the outside and good air circulation. If necessary, place the plant so that it can help to absorb pollutants and reduce moisture.
First-floor plan

There are two floors in this small house. And here are the first floor plan consists of:
- carport
- living room
- bathroom
- kitchen
- dining room
Second-floor plan

And there are for the second-floor plan:
- 2 bedrooms
- bathroom
- laundry area
- relax area or stopover
Author : Yuniar
Editor : Munawaroh
Source : Youtube – Jasper Tran – House Design Ideas
is a home decor inspiration resource showcasing architecture, landscaping, furniture design, interior styles, and DIY home improvement methods.
Visit everyday… Browse 1 million interior design photos, garden, plant, house plan, home decor, decorating ideas.
