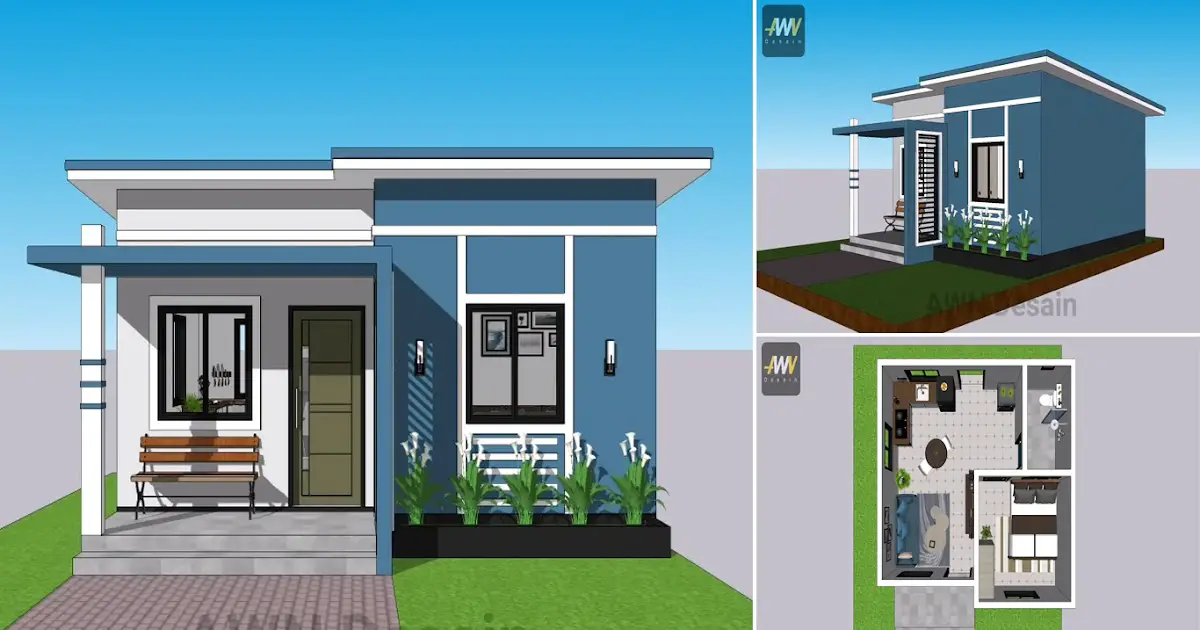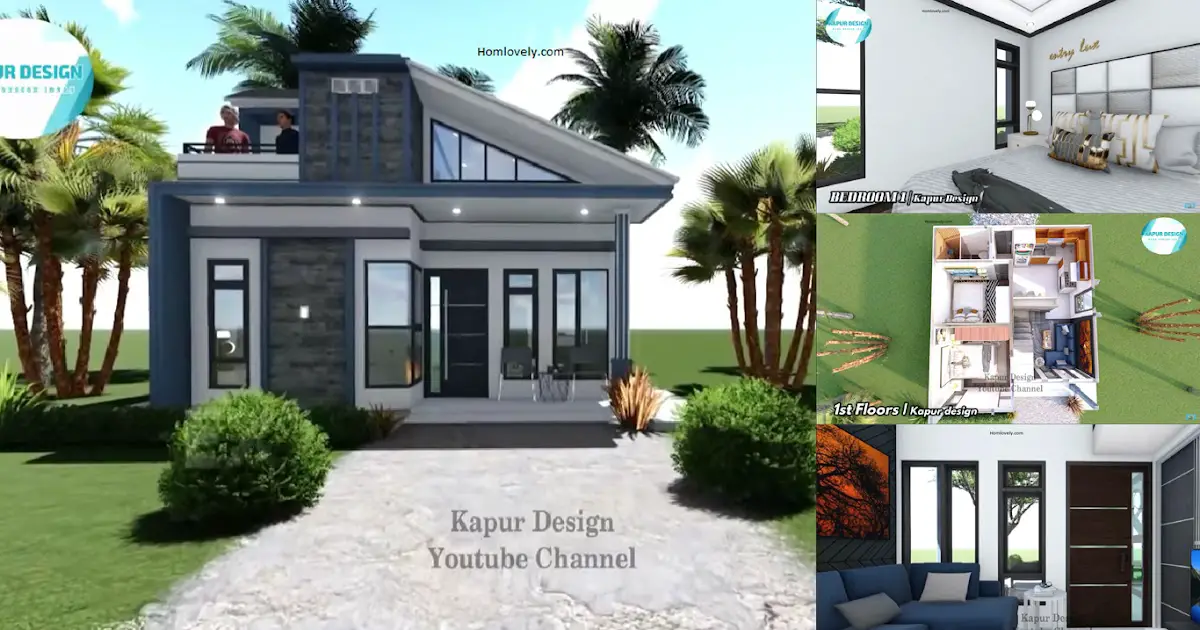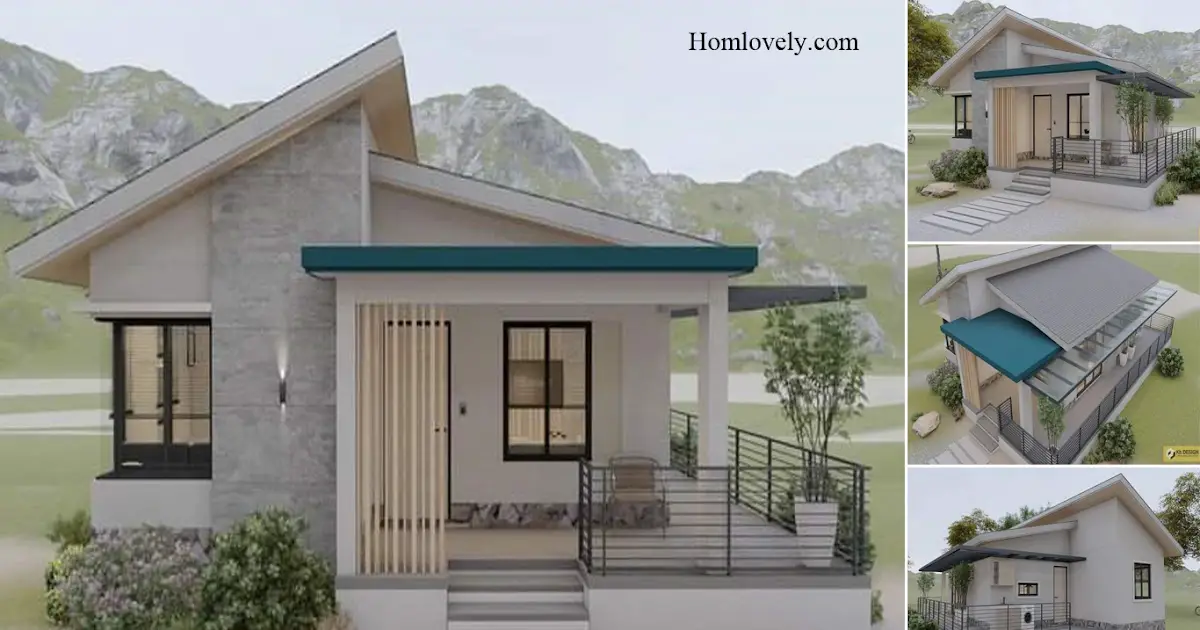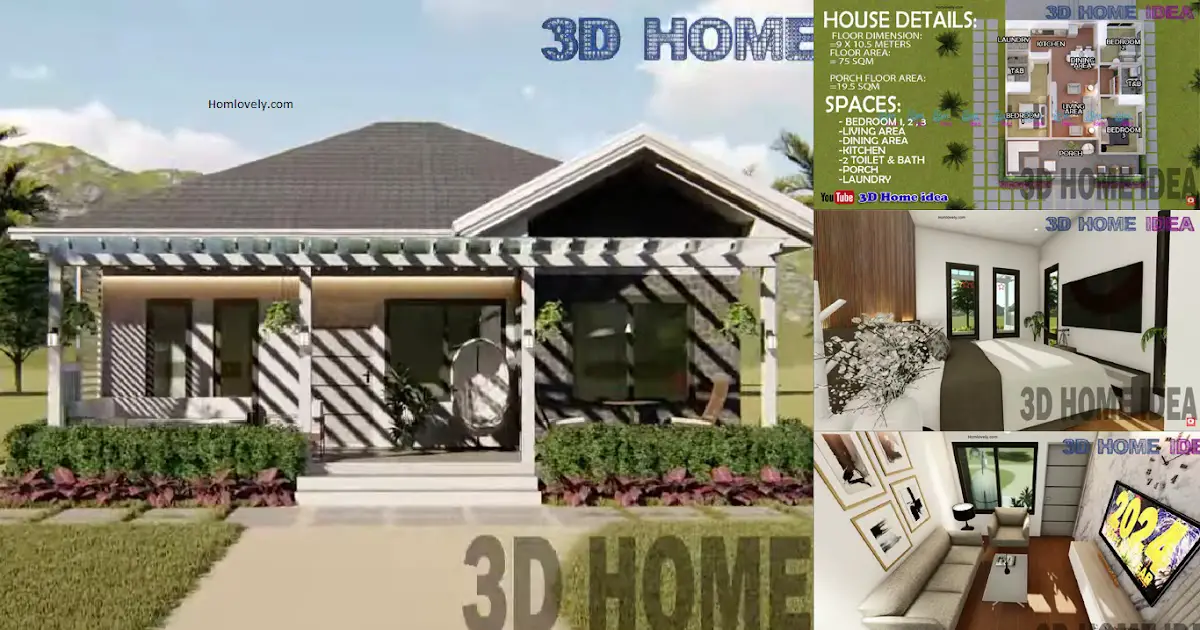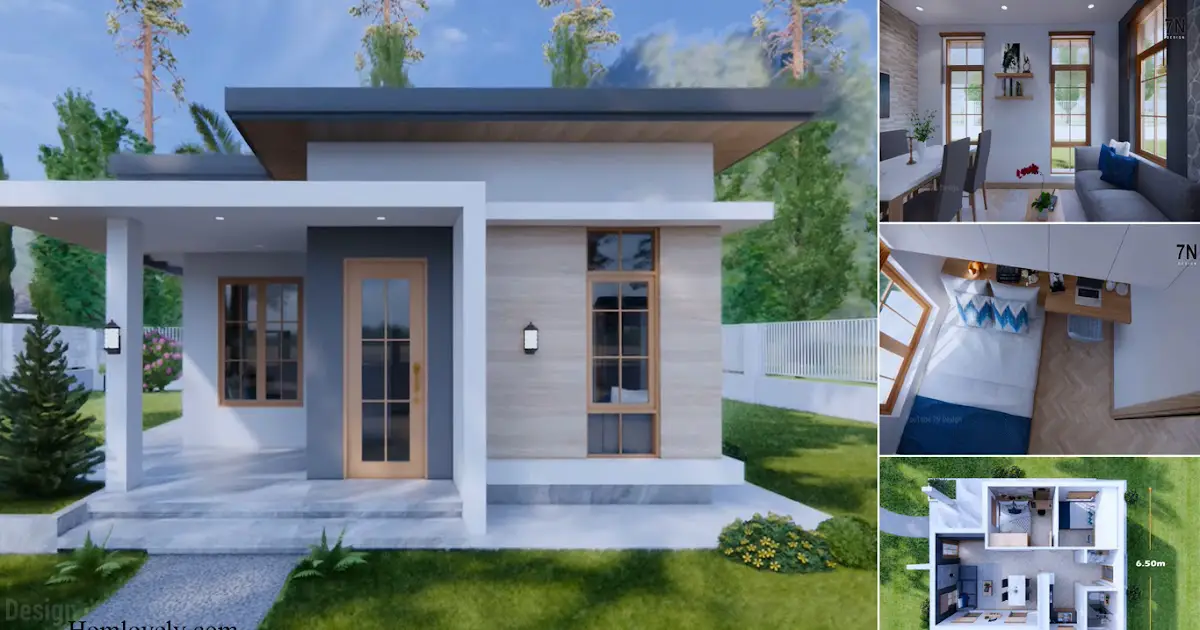Share this

— House designs with a simple appearance like this are sought after because they can be built more easily and do not require a lot of money. The advantage of a small house besides being easy to build is that it has easier and cheaper maintenance. For the following home design ideas, check out 6 x 5 M Cheap Small House Design Idea with Shed Roof.
House facade design

As for the facade, although the house is small, it still has interesting details. The application of interesting colors with the porch in white and others using blue, makes the house look more dimensional and anyone will forget the small size it has. In addition, there is also a small porch that can be filled with chairs and the owner can turn it into a cozy relaxing area.
Roof design

In order to stay within the right cost estimate and not be too expensive, it will be very important to pay attention to every detail of the house structure including the roof. The shed roof design used is a suitable look for its minimalist style and also has an easy installation that does not require much money.
Floor plan design

This small house design with a size of 6 x 5 meters has several comfortable rooms in it. There is a living room at the very front, then not far from the living area there is a dining area and kitchen which as a whole has no partition so it looks more spacious. In addition to these areas, there is also a bathroom and a cozy bedroom.
Size detail

With several rooms that have been described previously, the size details are as follows:
- Living room 2.5 x 3 m
- Kitchen and dining area 2.5 x 4.5 m
- Bathroom 2.5 x 1.5 m
- Bedroom 3 x 3 m
See the size details more closely in the image above.
Author : Hafidza
Editor : Munawaroh
Source : AWN Desain
is a home decor inspiration resource showcasing architecture,
landscaping, furniture design, interior styles, and DIY home improvement
methods.
Visit everyday. Browse 1 million interior design photos, garden, plant, house plan, home decor, decorating ideas.
