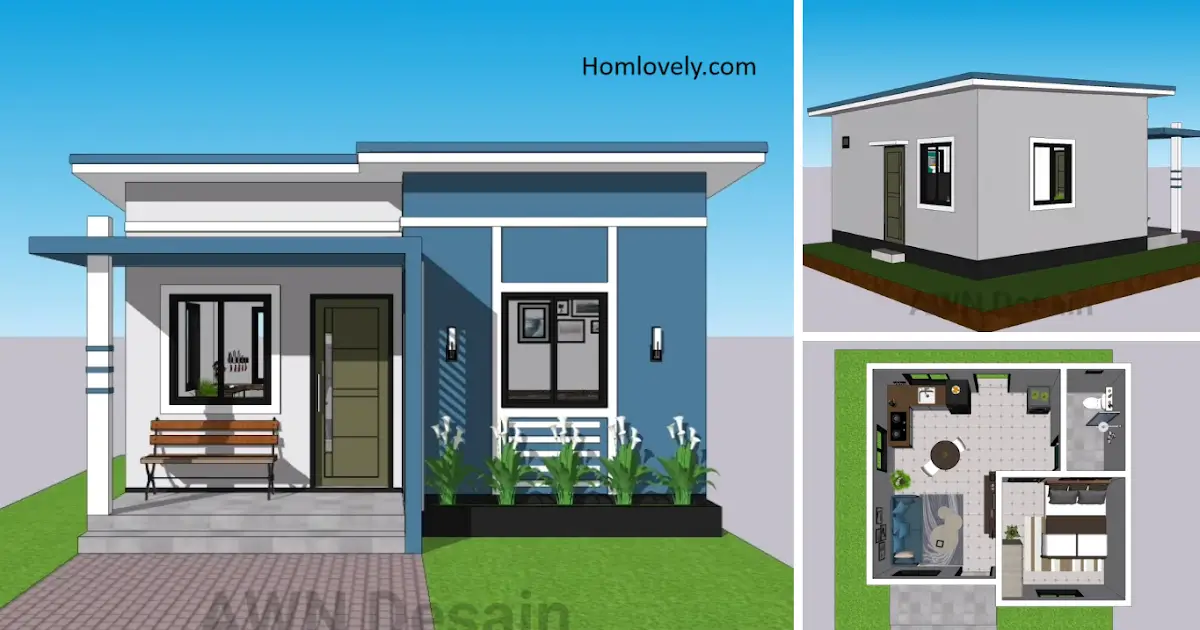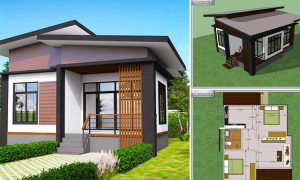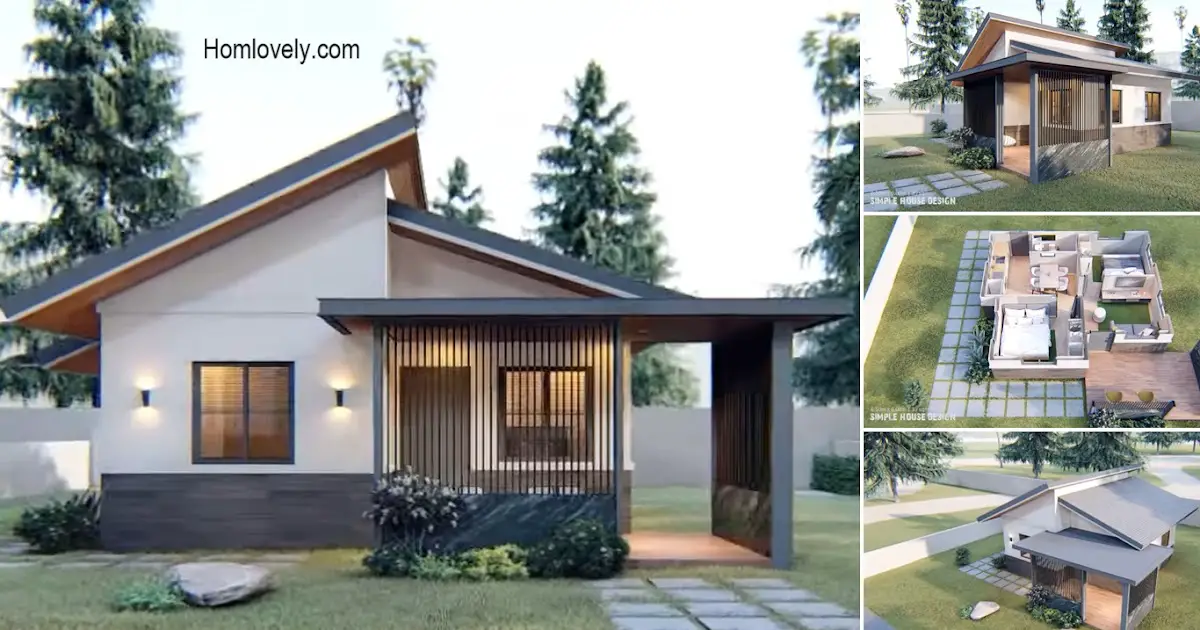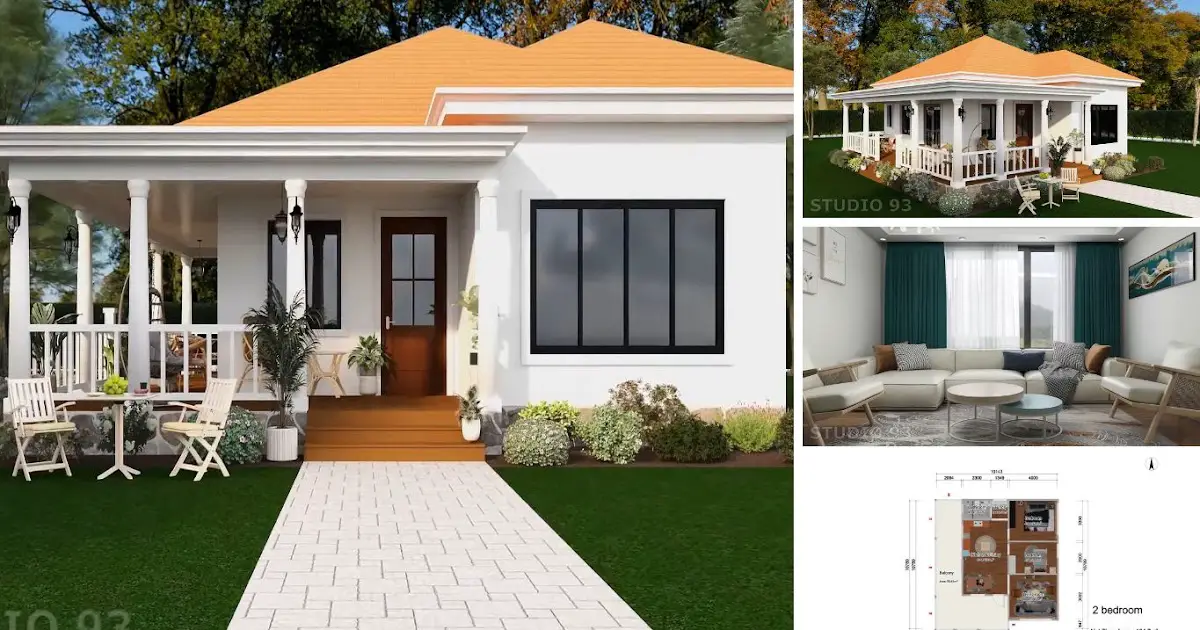Share this
.png) |
| 6 X 5 M Cheap Tiny House Design Ideas |
— Having a limited budget is not necessarily a barrier for us to build a house. A small and simple house can be an option for those of you who have the right budget. This time, we are here to bring you inspiration with this 6 X 5 M Cheap Tiny House Design Ideas that can be used as a reference. Let’s take a look at the design details below!
Front View
 |
| Front View |
This 6×5 meter tiny house design comes as an inspiration for those of you who have limited land. Although small, this house has a charming appearance. Firm building lines look attractive with a blend of white and blue colors that give a clean, neat, and soothing feel.
Rear View
 |
| Rear View |
This is the view of the house from the right side and back. The appearance is simple but very neat. This house is equipped with several windows as ventilation that makes the room not feel stuffy. At the back there is also an exit door. This house has a slightly elevated foundation.
Left Side View
 |
| Left Side View |
While on the left side, this house looks plain. A suitable design if you are in an urban area that is very close to the neighbor’s wall. For the roof, this house uses a simple sloping roof, easy maintenance at an affordable price, very suitable for minimalist small house types.
Floor Plan
 |
| Floor Plan |
Here is a simple floor plan of this tiny house. The estimated cost is highly dependent on the material chosen when building the house. Of course you can consult with the experts! This house has the following facilities:
– Terrace
– Living Room
– Kitchen and Dining Room
– 1 Bedroom
– 1 Bathroom
Interior Design
 |
| Interior Design |
Because the size is quite limited, this small house applies the concept of open space, very well. The arrangement of the room looks neat while still providing a comfortable space for homeowners to move around. The choice of furniture also has a big influence in making the room comfortable.
Join our whatsapp channel, visit https://whatsapp.com/channel/0029VaJTfpqKrWQvU1cE4c0H
Like this article? Don’t forget to share and leave your thumbs up to keep support us. Stay tuned for more interesting articles from us!
Author : Rieka
Editor : Munawaroh
Source : AWN Desain
is a home decor inspiration resource showcasing architecture, landscaping, furniture design, interior styles, and DIY home improvement methods.
Visit everyday… Browse 1 million interior design photos, garden, plant, house plan, home decor, decorating ideas.




