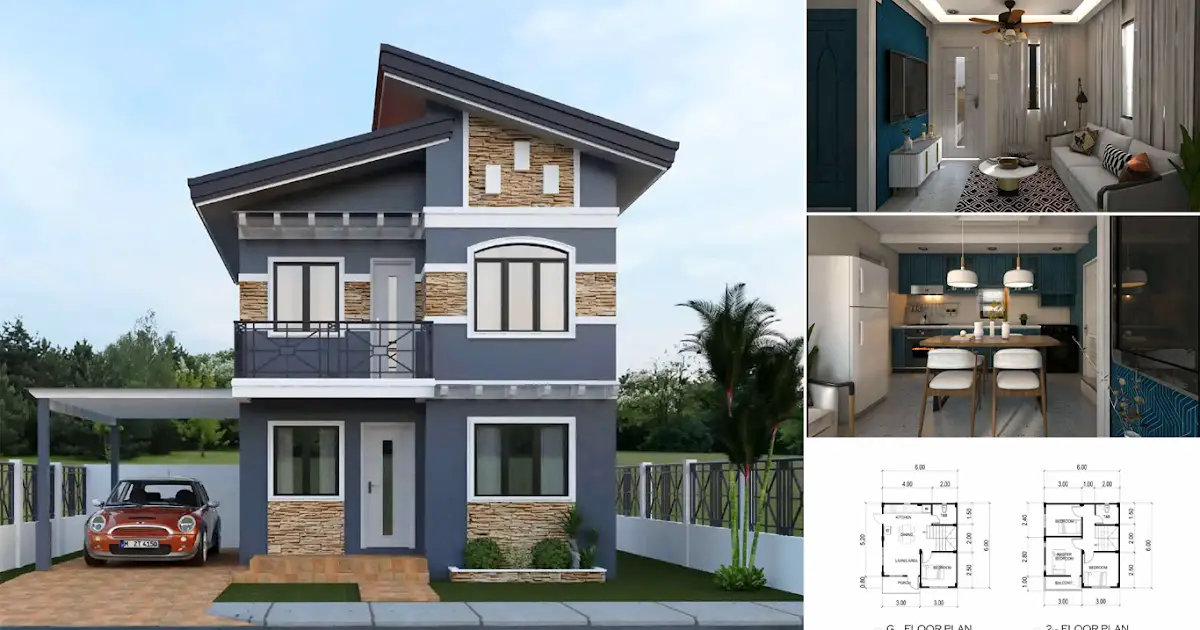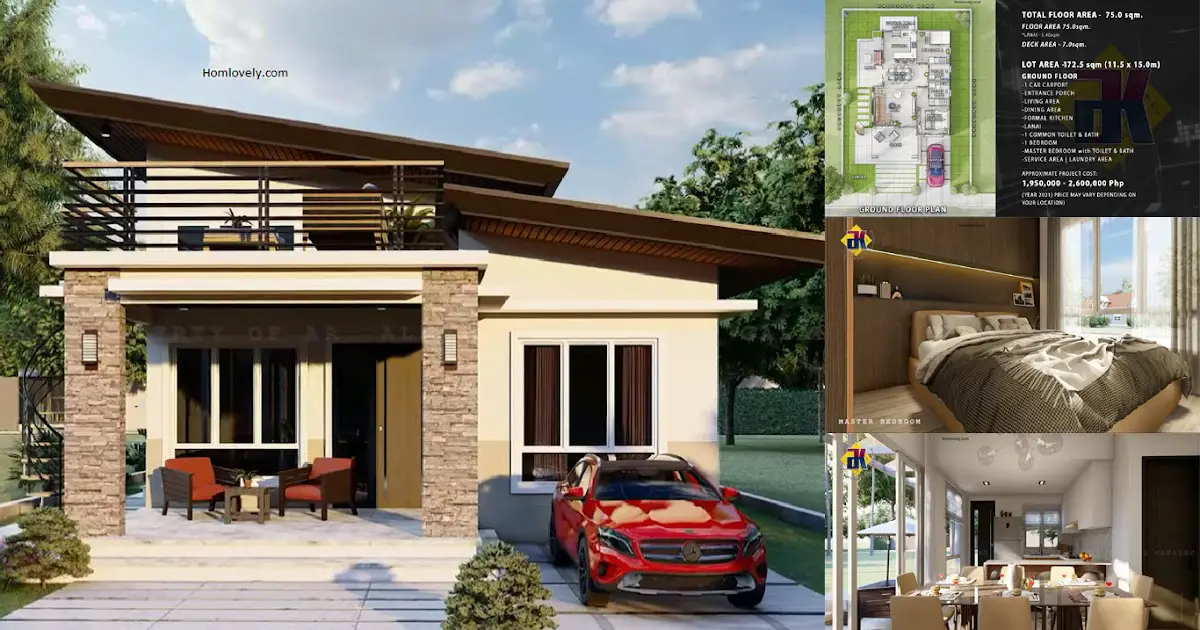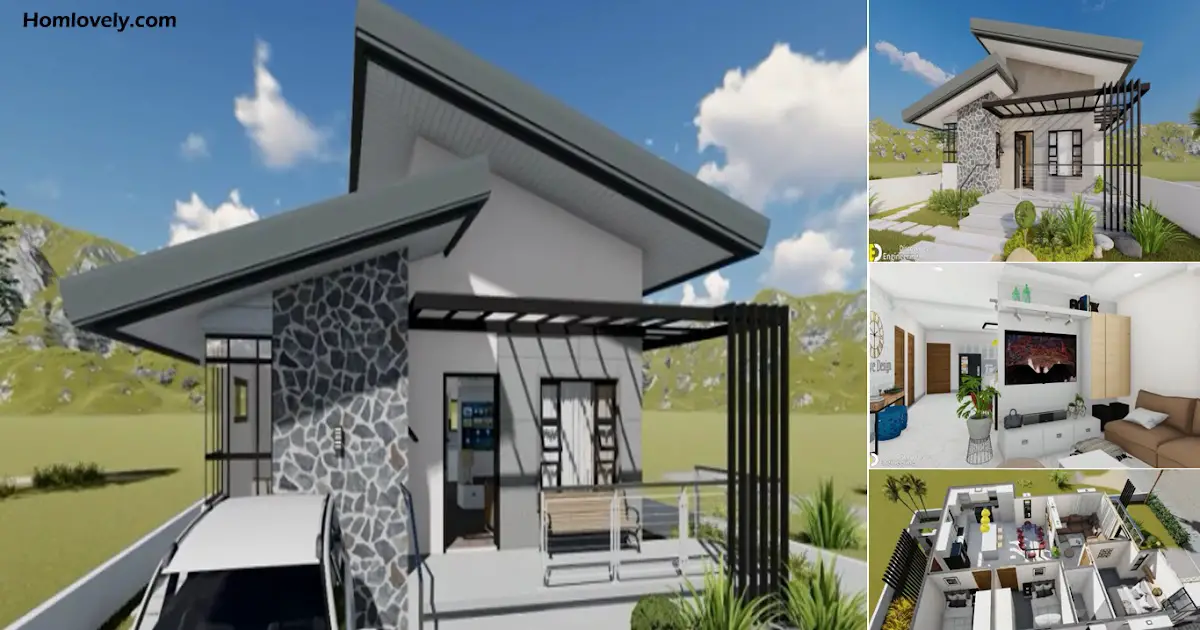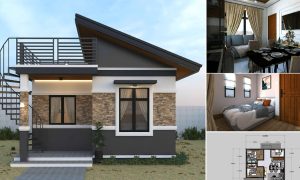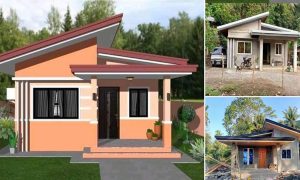Share this

— The
2-storey house design is built more efficiently because it is a
vertical building that can occupy a small area. In addition, a house
with a small size but 2 floors will still present comfortable facilities
in it. For some details, check out 6 x 6 M Simple Two-Storey House Design with Floor Plan.
House facade design

The
facade design of this house appears elegant with a simple and neat
building structure. However, the finishing makes this house appear
fresher and more attractive by combining the dark gray color with
natural stone that has a light hue. At the front, it will be more
perfect when it has a small garden that matches the natural stone.
Living room design

The
front living room has a linear sofa facing the television wall so that
the remaining space in the center can still be used as a comfortable
access area. The addition of a matching chandelier adds warmth and a
stylish space.
Dining area and kitchen design

The
next section has a dining area with a wooden table that feels warm and
intimate when exposed to the light from the chandelier above. Then for
the kitchen set, it is arranged linearly following the existing space.
This arrangement is able to give the impression of a very neat room.
Bedroom design

The
bedroom was designed to be functional by adding a few essential pieces
of furniture besides the bed. There is a work desk and closet that makes
the owner more comfortable. Even so, still pay attention to the space
around it so that it doesn’t feel cramped.
Floor plan design

The
first floor area is an open space room that contains a living area,
dining area, and kitchen. Then there is 1 bedroom and 1 bathroom. On the
second floor, there are 3 bedrooms, 1 bathroom and a balcony area that
can be accessed from the master bedroom.
Author : Hafidza
Editor : Munawaroh
Source : Various Sources
is a home decor inspiration resource showcasing architecture,
landscaping, furniture design, interior styles, and DIY home improvement
methods.
Visit everyday. Browse 1 million interior design photos, garden, plant, house plan, home decor, decorating ideas.
