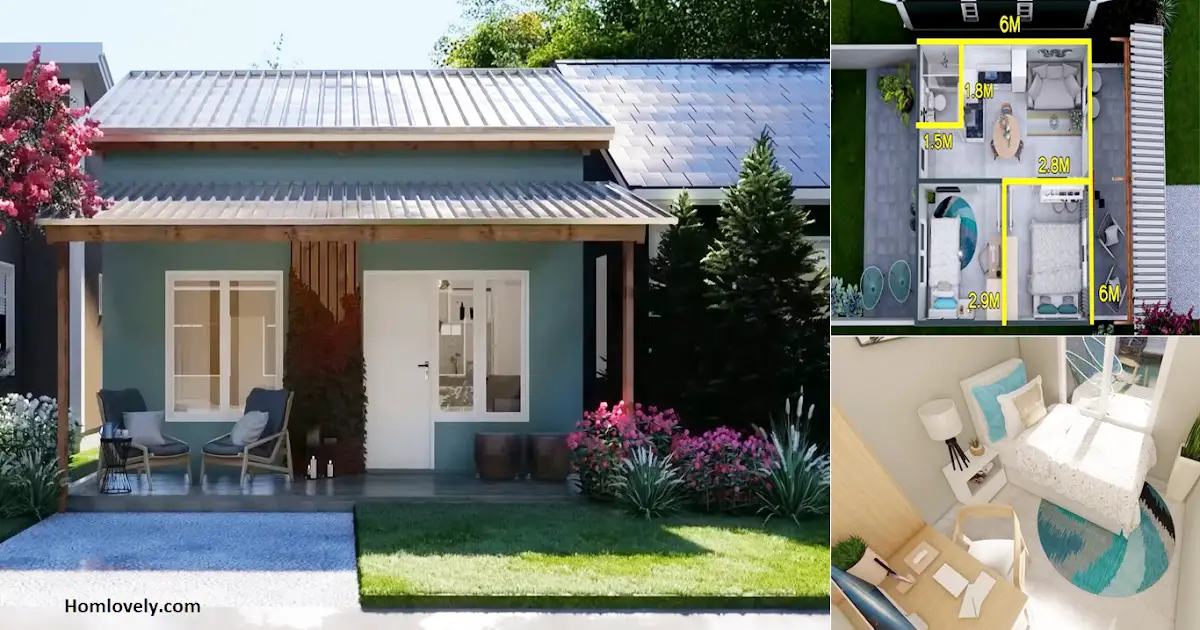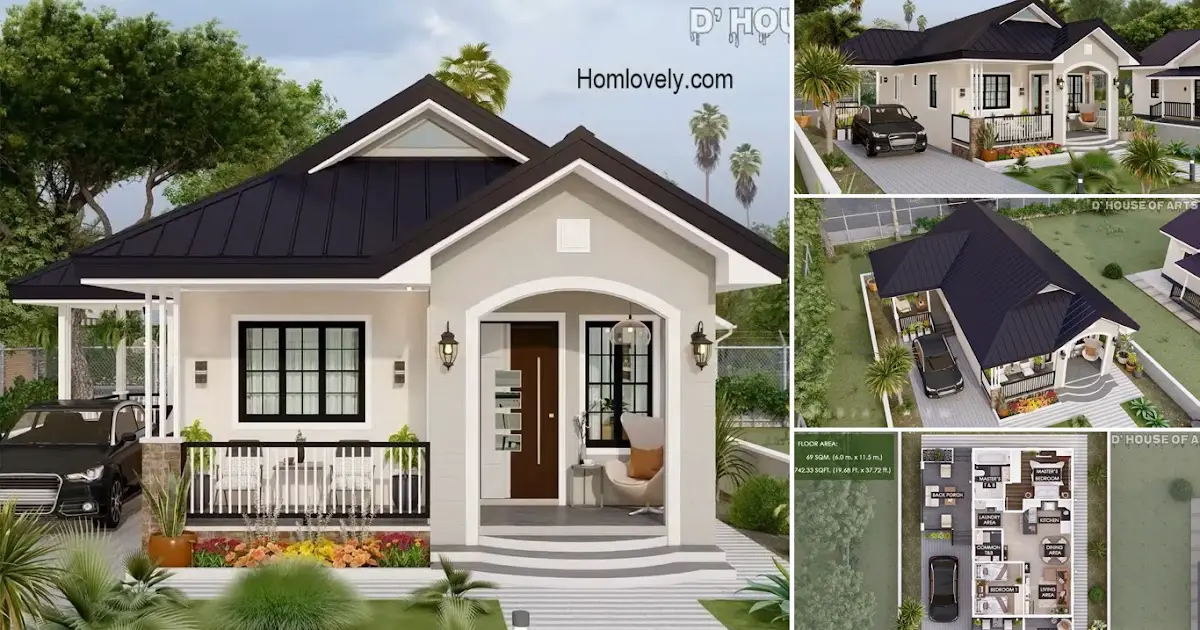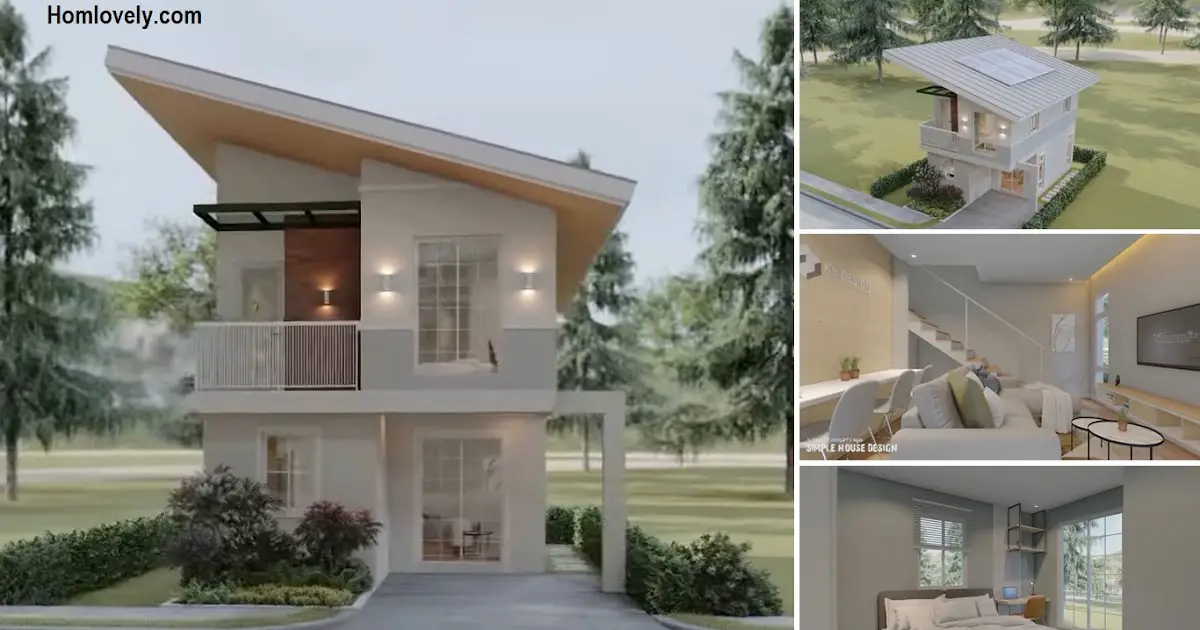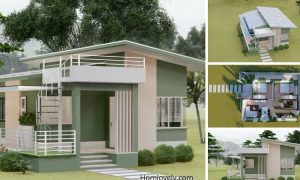Share this
 |
| 6 x 6 Meter Tiny House Design Saving Space on Budget |
— When building a house, a small lot must be balanced with a low budget. because this can make you feel at ease when everything is as you wish. This tiny house design example can be one of your options if you want a small house on a tight budget with stylish interiors.
Facade design
 |
From the front facade, this 6-by-6-meter house has a precise shape. It has a terrace with a fairly open space between the garden and the yard. The shape of the house looks like a bungalow house with a pastel blue exterior combined with white.
Terrace view
 |
On the terrace, this house also serves as a place to relax. Even if necessary, you can use it as an open living room that is more interesting and exciting. The pillars of the house on both sides look solid as a support for the roof of the terrace.
Open-plan room
 |
Entering the interior of the room, the open-plan concept without a partition is an option for a 36-square-meter house. The first area is the living room, with a sofa, a compact coffee table, and simpler wall decor accents.There are several spaces, such as the dining room and kitchen, at the end of the room.
Bedroom example
 |
In addition, this house has two bedrooms; one example is as follows: complete with furniture and intense lighting from the direction of the back garden of the house. This room is more homey, with a clean interior and a little pastel color. very suitable as a child’s bedroom.
Floor plan details
 |
A 6 x 6-meter house has one access point at the front. There is a wide terrace area, and the first interior is a living room with an open concept between the kitchen and dining room. Two bedrooms have different sizes. One bathroom is placed behind the kitchen, and there is also a large back garden space. The details of each room have a size as shown in the picture.
Author : Lynda
Editor : Munawaroh
Source : Fachadas de casas
is a home decor inspiration resource showcasing architecture, landscaping, furniture design, interior styles, and DIY home improvement methods.
Visit everyday. Browse 1 million interior design photos, garden, plant, house plan, home decor, decorating ideas.




