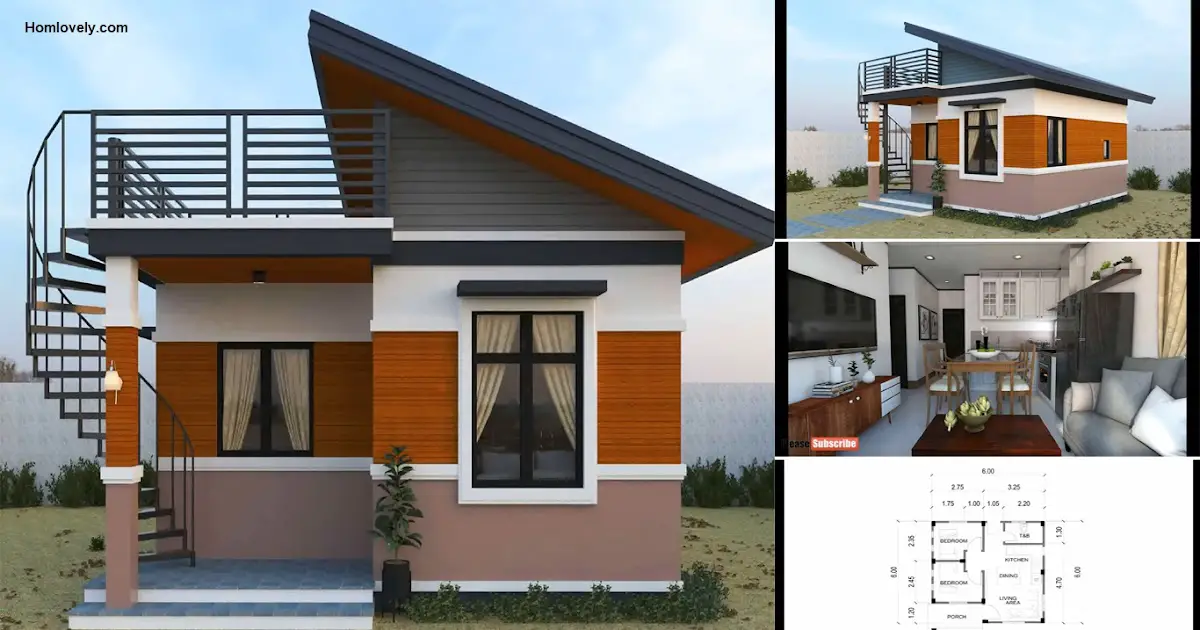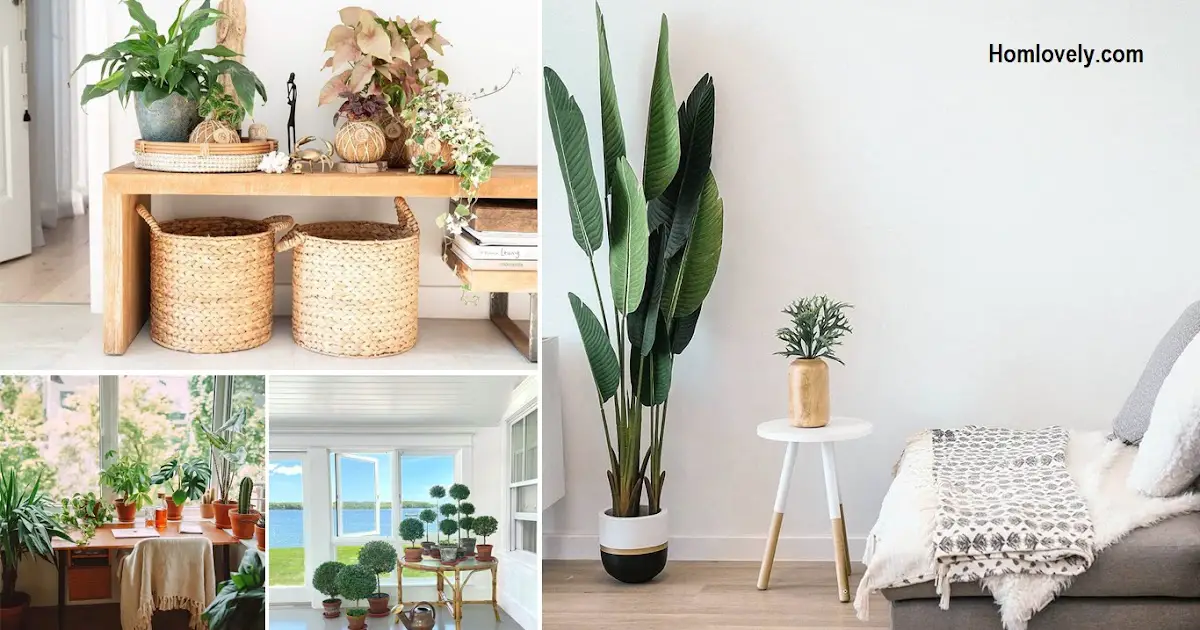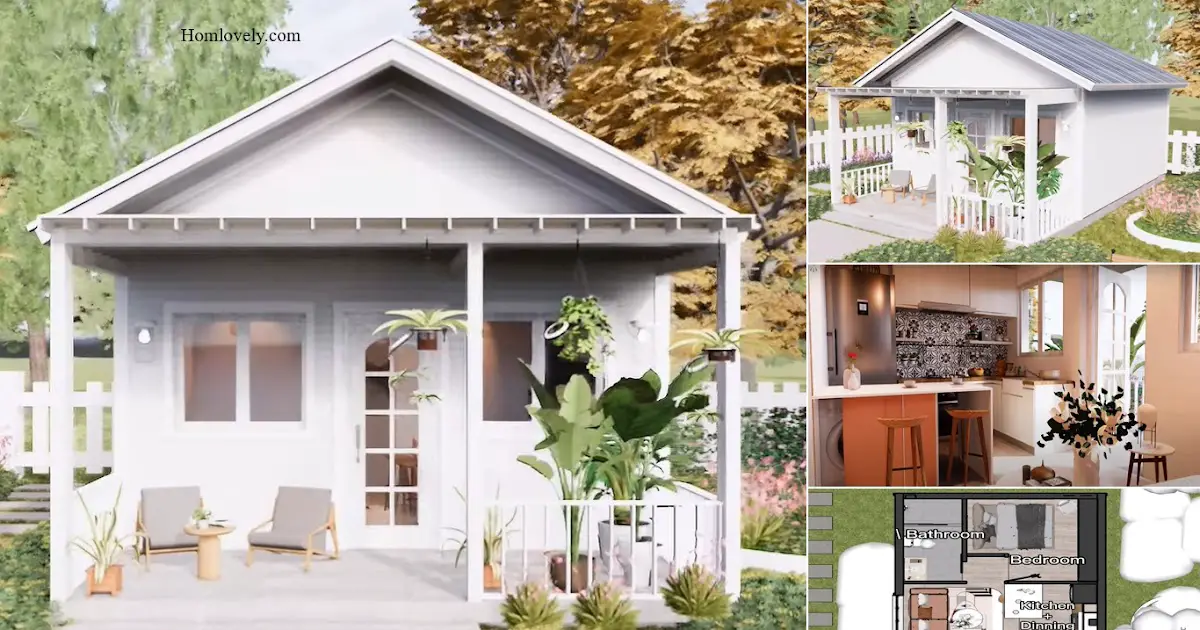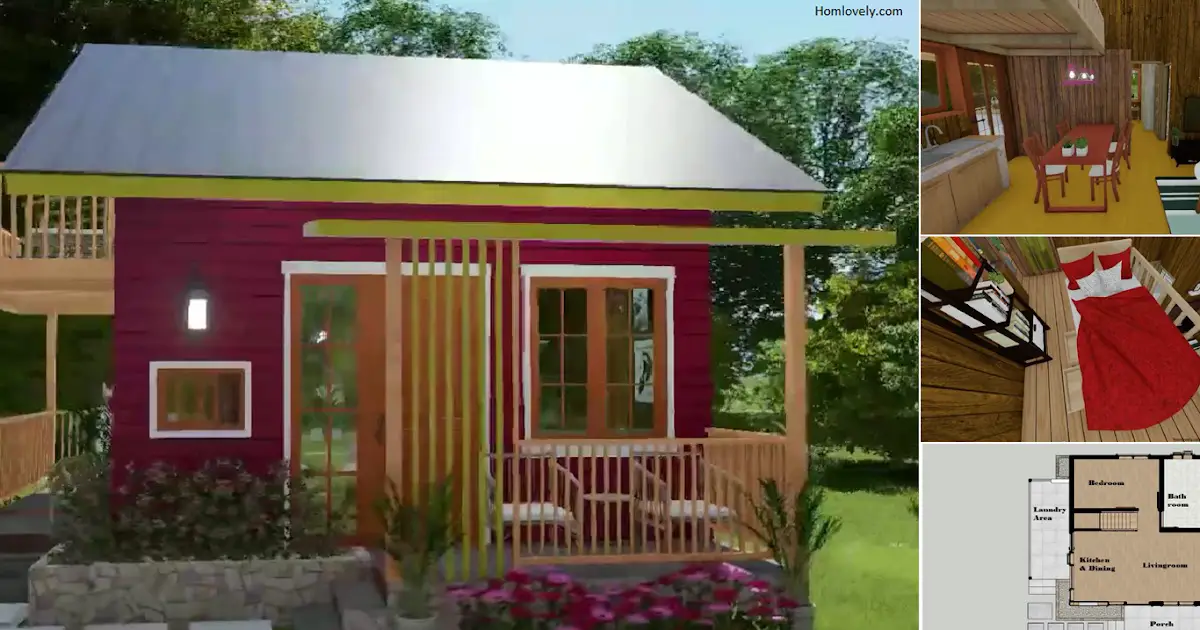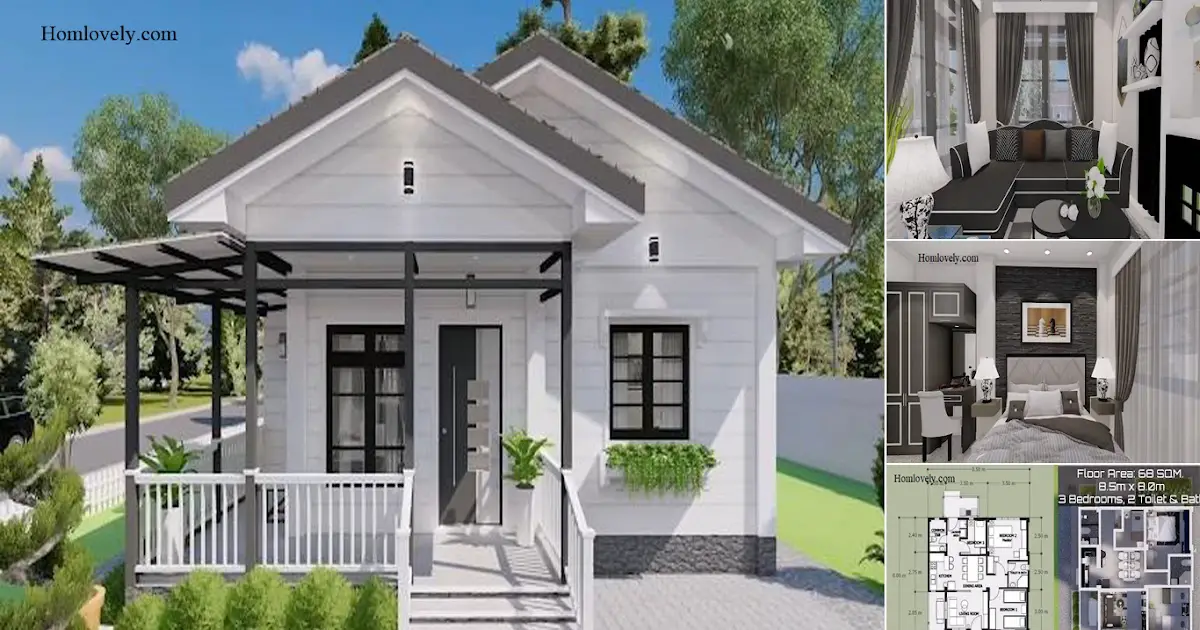Share this

— Home designs that have roof decks are favored by many people because
they will have additional functional areas that make the owners feel
more cool and not boring. The following are design ideas that you can
imitate and make references when you want to build a house. Check out 6 x 6 Meters House Design with 2 Bedroom and Roof Deck.
House facade design

This
house design is indeed small with a width of 6 meters which has a
neatly arranged building structure. There is a small porch that serves
as access to the house. In addition, there are 2 large windows that make
the house look more attractive and will function optimally for home
comfort.
Roof design

Then,
for the roof design, this house chooses to use a shed roof that looks
simple and neat. In addition, the shed roof is also a perfect
combination along with the roof deck. For the deck area, it is also
equipped with railings as a safety feature and spiral stairs as access.
Interior design

For
the interior appearance, this home design has an open space room that
contains a living area, dining area, and kitchen. smart arrangement
makes this room still look neat and feel comfortable. The application of
soft colors will also affect the look that feels spacious so make sure
you choose the right color.
Bedroom design

This
is one of the bedroom designs. There is enough space for the bed and it
is placed near the wall that has a window. The window will provide
maximum light and provide the best air circulation in a small room.
Apply some decorations on the wall so that it does not take up much
space.
Floor plan design

This
house design with a size of 36 sqm has a smart floor plan so that it
can provide complete facilities for the owner. There is a living area,
dining area, kitchen, bathroom and 2 bedrooms. Also, don’t forget the
existence of a roof deck which can be an additional functional area. See
the details of the floor plan and its dimensions in the image above.
Author : Hafidza
Editor : Munawaroh
Source : Various Sources
is a home decor inspiration resource showcasing architecture,
landscaping, furniture design, interior styles, and DIY home improvement
methods.
Visit everyday. Browse 1 million interior design photos, garden, plant, house plan, home decor, decorating ideas.
