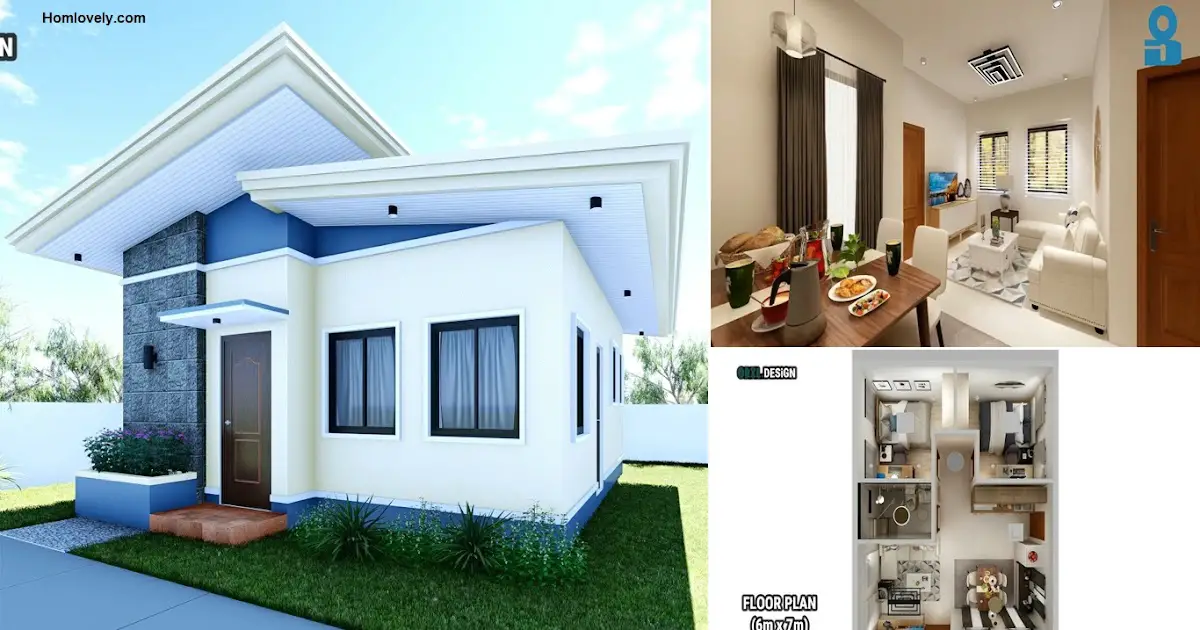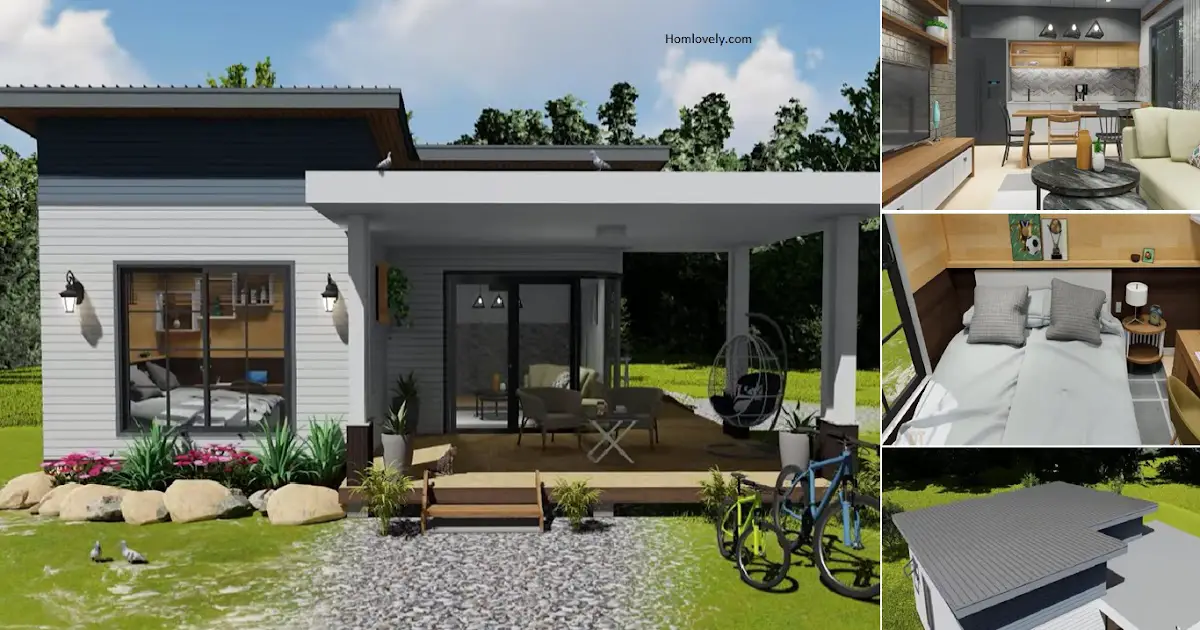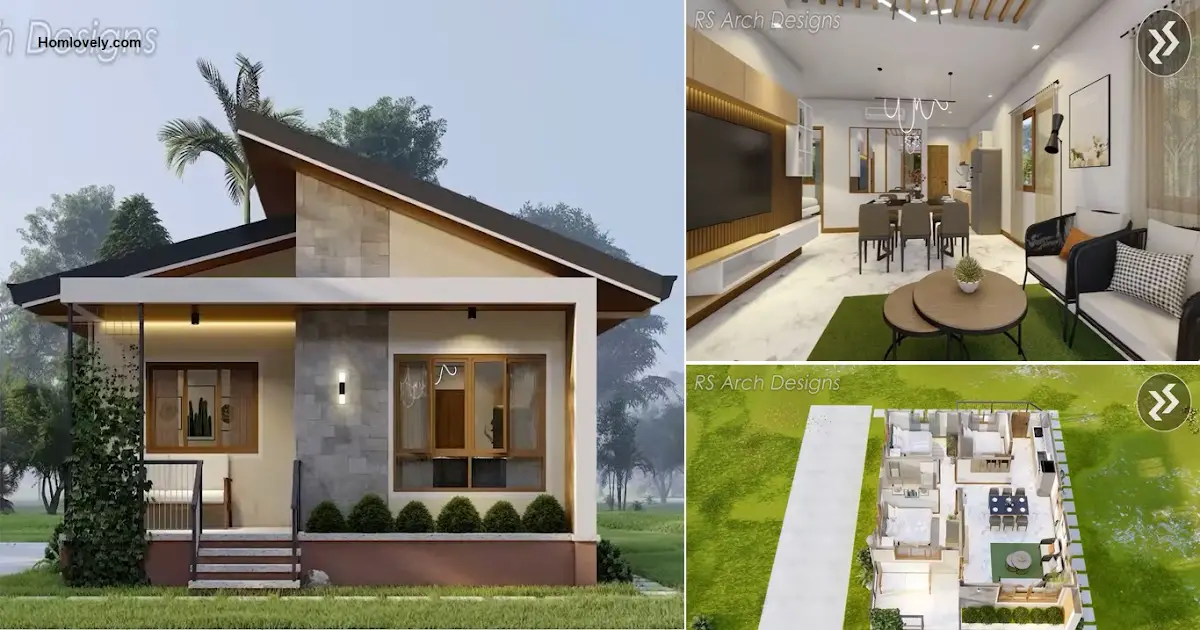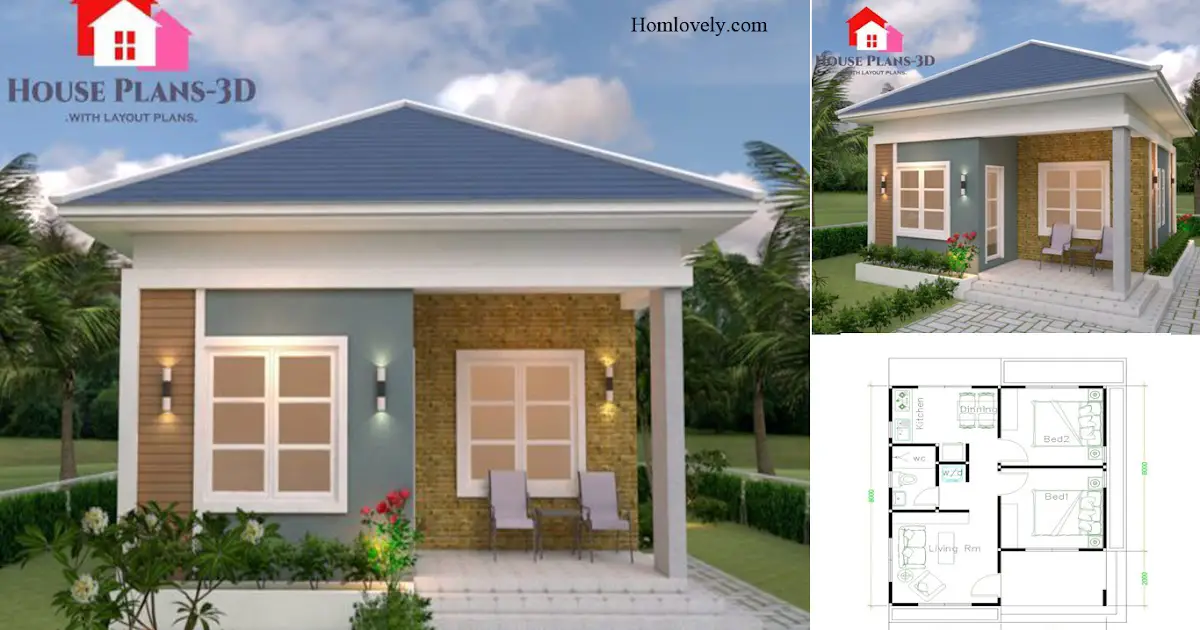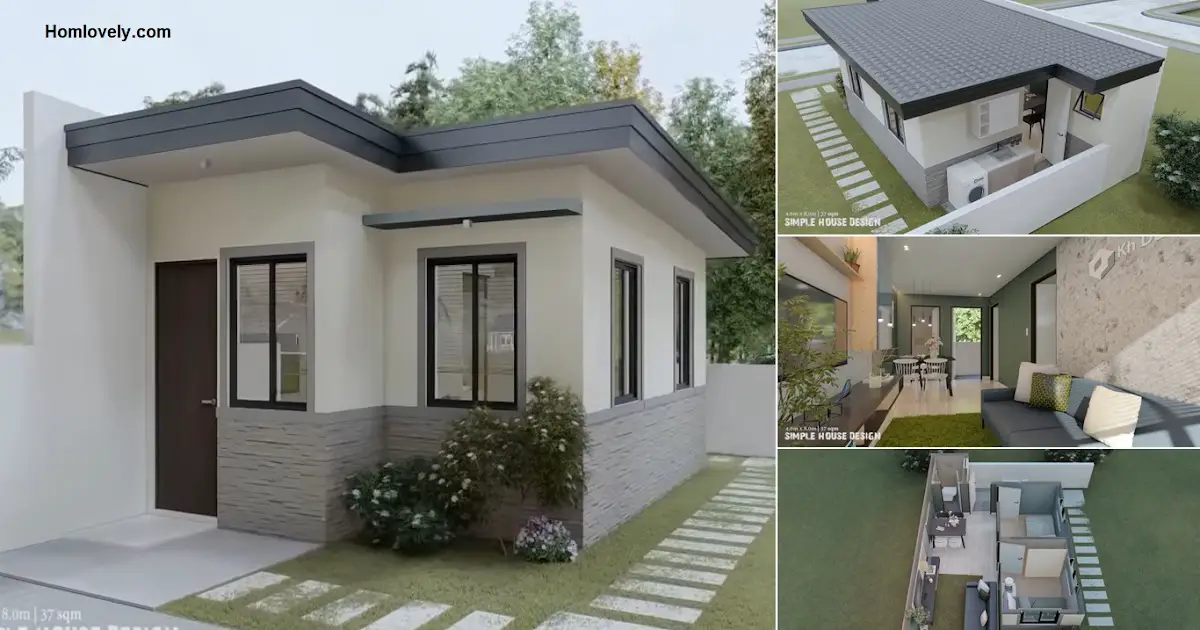Share this

— Having a minimalist appearance, the following house designs will be one of the references for building a small house for a family. Houses with a small size are of course cheaper to build and have easy maintenance. For some details of this 6 x 7 M small house, check 6 x 7 M Simple Small House Design in White with 2 Bedrooms.
House facade design

Let’s look at it from the facade first. The design of this house has a simple appearance with a minimalist style that uses a shed roof model, making it the perfect combination for an elegant look. There are windows in several parts of the walls to add a non-monotonous look to the exterior and make the interior have maximum circulation.
Floor plan design

Before looking at the interior design, let’s see the floor plan first. With a size of 6 x 7 meters, this house design has several comfortable rooms. Some of these rooms include:
- Living area
- Dining area
- Kitchen
- Bedroom 1
- Bedroom 2
- Bathroom
See the details of the plan in the picture above.
Living room design

Entering the interior, there is a living room with a small size but feels comfortable with a smart selection of furniture designs. The minimalist model combined with soft colors creates a clean and relaxing room appearance. In the living area there is also a window that lets in light so that the room feels brighter and less stuffy.
Dining area design

For the next area, there is a dining area arranged in the corner of the room with a capacity of 4 people. Nearby, there is also a large window so that the owner can enjoy the view more pleasantly while enjoying breakfast. For added comfort, an additional rug would be the perfect addition to this dining area.
Kitchen design

Not far from the dining area there is also a kitchen with a simple model. A kitchen set that is arranged linearly is able to provide maximum remaining space. The kitchen set model with plain colors is combined with wood patterns to make the look more attractive and not monotonous.
Author : Hafidza
Editor : Munawaroh
Source : ORXL Design
is a home decor inspiration resource showcasing architecture,
landscaping, furniture design, interior styles, and DIY home improvement
methods.
Visit everyday. Browse 1 million interior design photos, garden, plant, house plan, home decor, decorating ideas.
