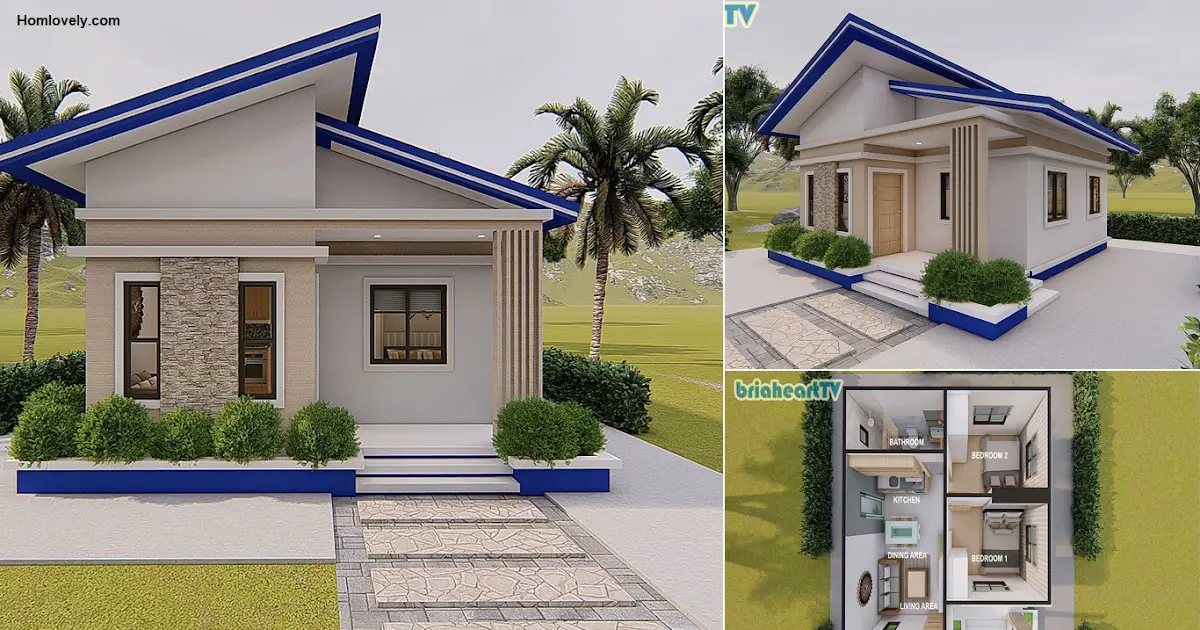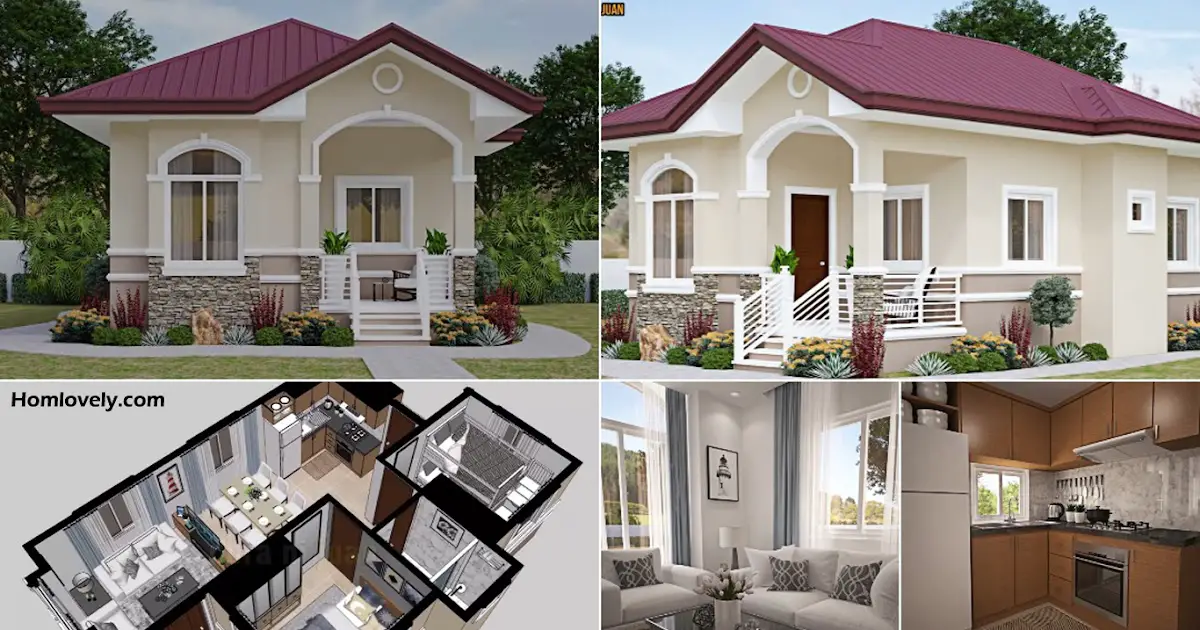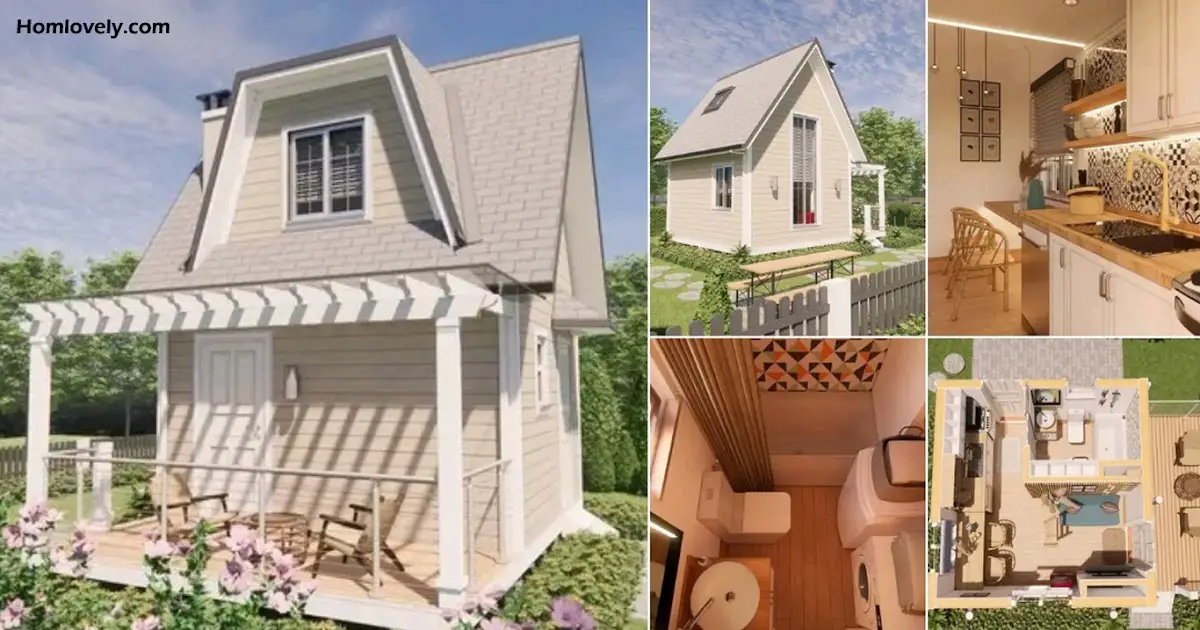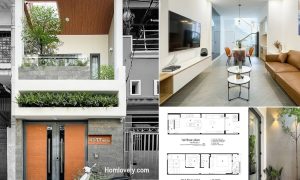Share this

— The small land that you have can still be made into a house with an amazing appearance with the right layout if you plan it first. One of the efforts that you can do is to make a home design in advance which includes setting the size of each room, exterior and interior details, and the costs to be incurred. For a design with a size of 6 x 7 M that you can use as a reference for building a house, check 6 x 7 M Small House Design Ideas with 2 BEDROOM.
House facade design

This house design has a facade with a typical Filipino house style appearance with a sloping roof which has 2 fields with different heights so that it can be an element that can beautify the exterior of the house. Not only that, the touch of a wall with a natural stone texture can give a look that feels more natural and warm.
Roof design

As previously explained, this house has a sloping roof design which makes the house have several advantages. One of them is when it rains, the water will fall faster and minimize leaks in the house. You can use striking colors like this one design idea to attract anyone’s attention to see the beauty of your home.
House plan design

With a size of 6 x 7 meters, the design of this house has a neat and clever layout so that it can create comfort for the owner. Some of these rooms include a living room, dining room, kitchen, 2 bedrooms and a bathroom.
Living room design

Entering the interior details of this house, the first area that you can see is the living room. Having an area that is not large, the right arrangement of furniture makes this room feel more comfortable with access that remains wide. Apart from the sofa, there is also a television placed on the wall to make it more space saving.
Dining area and kitchen design

A room with an open plan concept that does not present a partition is very beneficial in making the room still have a comfortable and not stuffy space. This area includes the dining room and kitchen which are not large in size but still very neatly arranged.
Author : Hafidza
Editor : Munawaroh
Source : Briaheart TV Design
is a home decor inspiration resource showcasing architecture, landscaping, furniture design, interior styles, and DIY home improvement methods.
Visit everyday. Browse 1 million interior design photos, garden, plant, house plan, home decor, decorating ideas.




