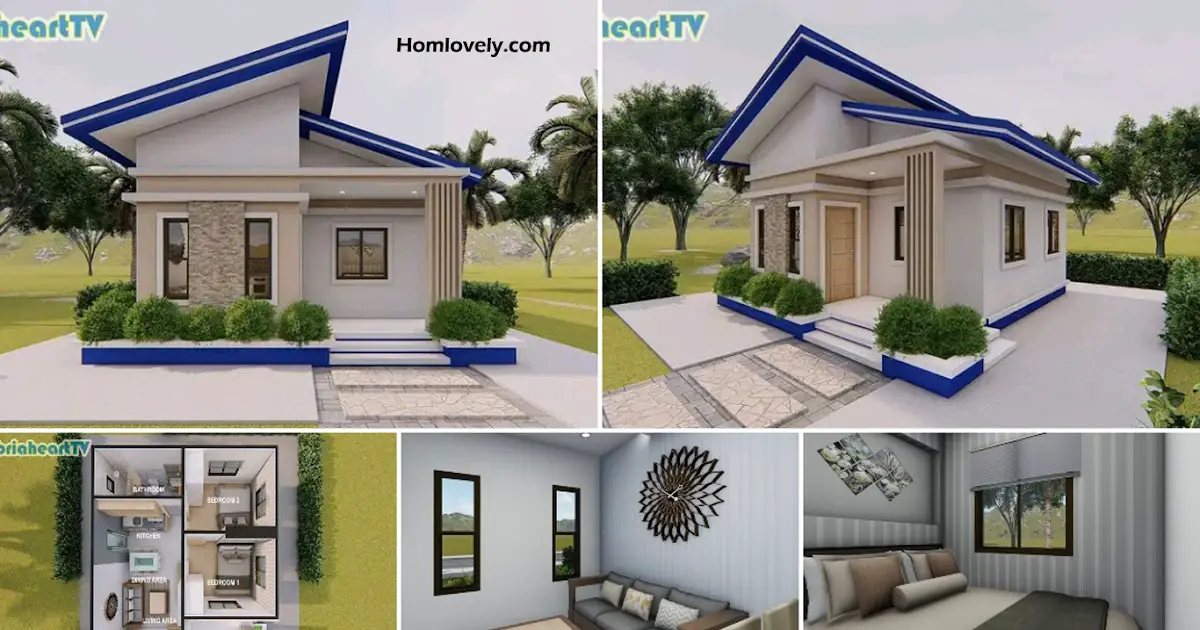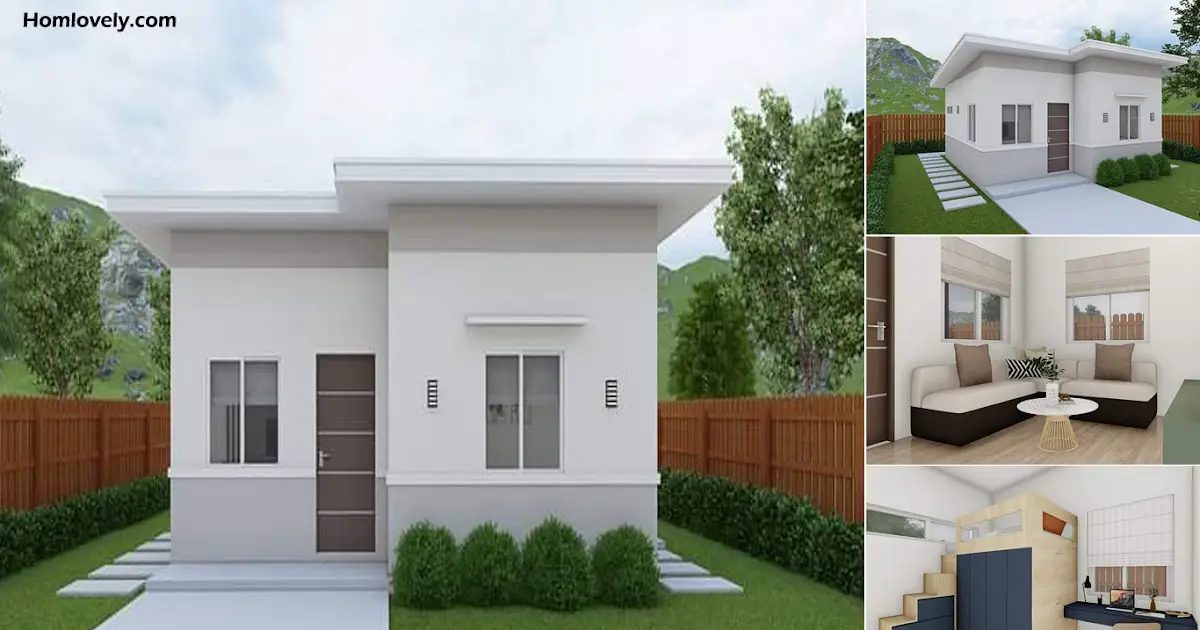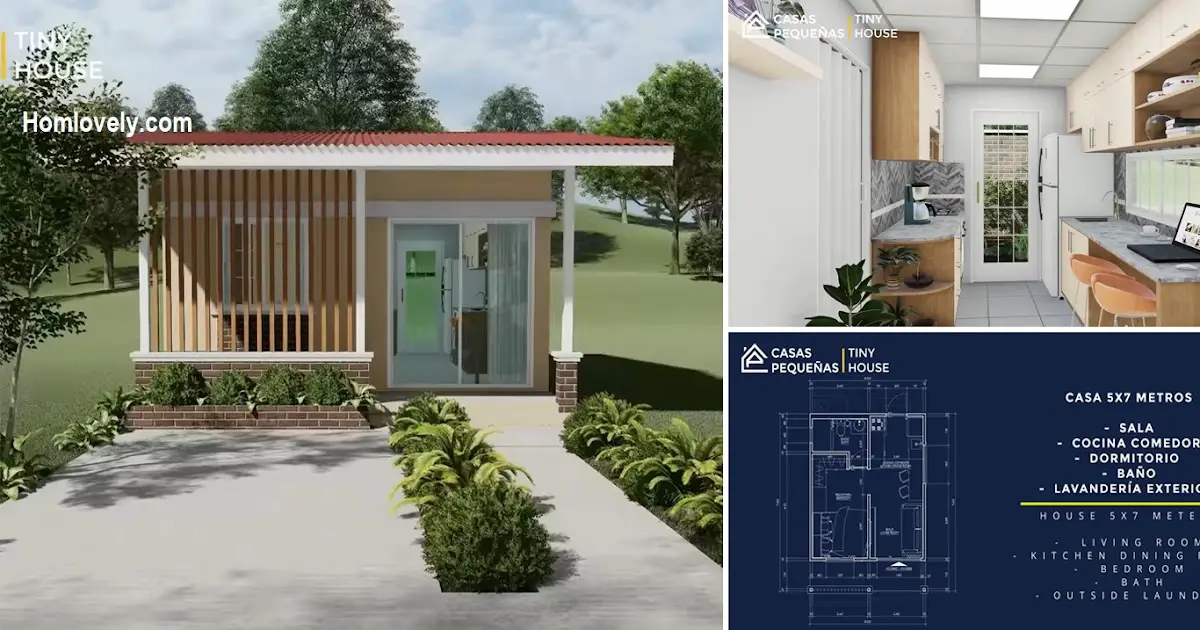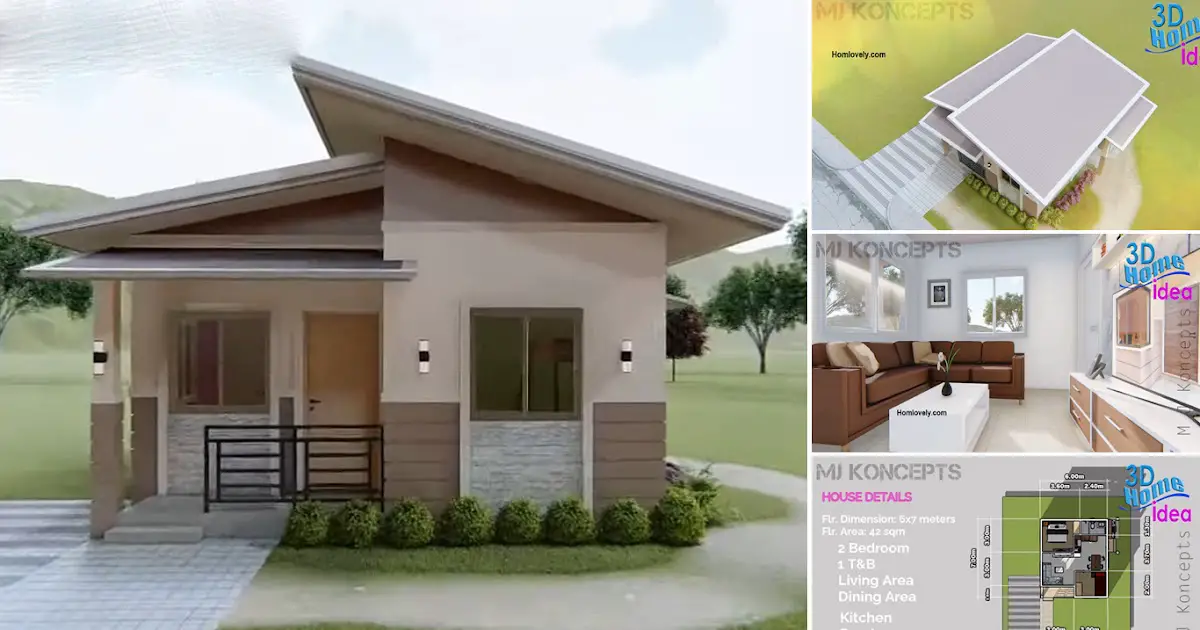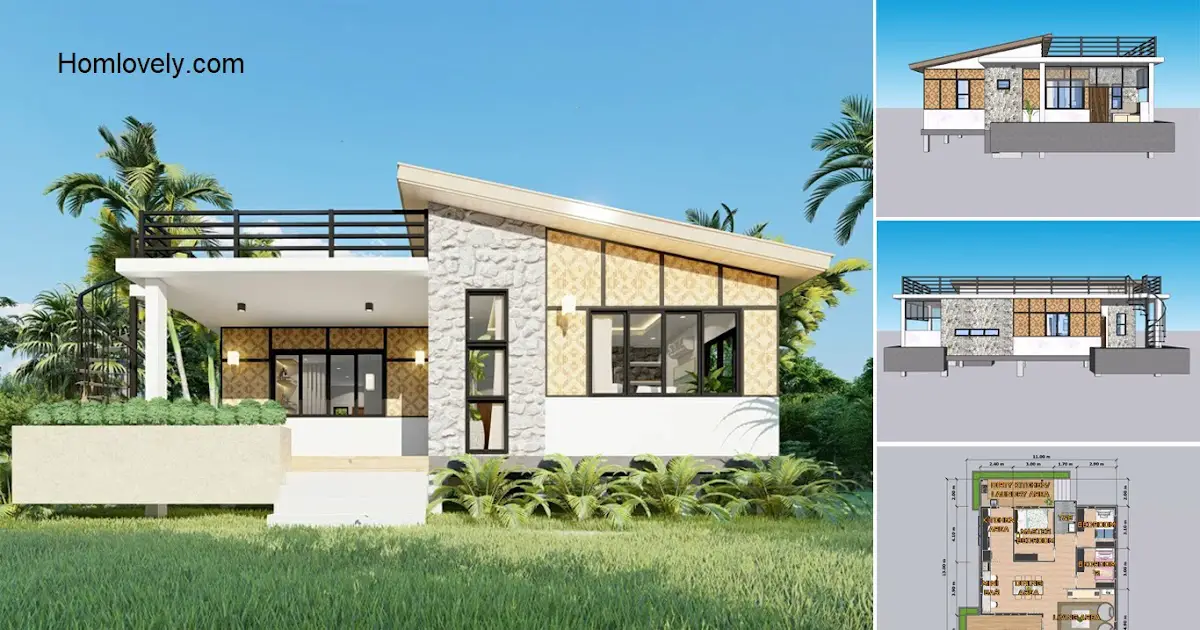Share this

– There are many things that need to be considered in building a dream home. You have to think about design, concept, budget, and also comfort. For those of you who are planning to make a dream home then hopefully this article can help. House with a size of 6 x 7 m consisting of a living room, dining room, kitchen, bathroom, and 2 bathrooms. The appearance of this small house looks big and spacious with the appropriate design and concept. For more details you can see the inspiration 6 X 7 M Small House Design With 2 Bedroom (Estimated Cost 760k Php) below!!
Facade Design

The facade of the house using a minimalist and modern look. House using a combination of cream and blue colors make the look brighter and more charming. The facade of this house displays a minimalist color in combination with cream stone so that it displays a natural impression and on points. The front Area is also used as a green planting place that is deliberately placed around the house so that it makes the look fresher and cooler.
House Side Design
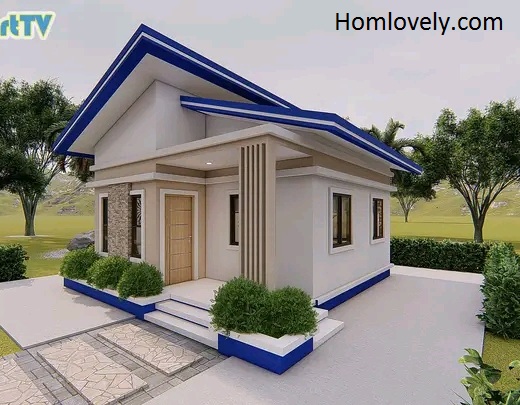
This side view of the House has a main door using cream-colored natural wood material. There is a terrace with a small size so that it can receive guests before entering the house. In the view of the terrace there are pillars in the form of colored partitions matching the concept of the house. To give a charming impression the roof of this house uses blue so it is more beautiful and bright.
Living Room Design

The area in the house there is a living room using a neutral colored sofa bed. The combination of gray with natural wood makes the atmosphere warmer. The living room is equipped with glass windows that can maximize the lighting that enters the room. In order not to seem empty you can add a large wall clock decoration with a unique design.
Dining Room Design
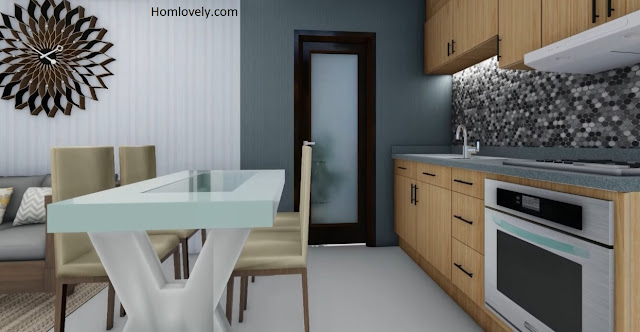
Next to the living room there is a dining room using natural colored chair sets. The combination of cream and white color makes the look of the living room becomes more interesting. The dining room is also close to the kitchen so as to maximize the existing space. This kitchen with an elongated shape uses a natural wood color kitchen set. This Area is also equipped with a door so that one day it can be opened and maximize air circulation.
Bathroom Design

The bathroom Area using the dominance of white makes the look bigger. In the wet area in this bathroom using a modern glass room partition. As for the dry area using a closet that is equipped with a sink. For storage can use cabinet cabinets with beautiful wood color.
Bedroom Design

This bedroom with a large enough size uses an elegant concept. The bedroom using a neutral color mattress makes the look more warm and comfortable. This bedroom uses wall paper lines that make the look more spacious. There are windows with black frames that are also equipped with curtains.
Floor Plan

The house with a size of 6 x 7 M has a room consisting of a living room with an elongated shape, a dining room with a predominance of white, a kitchen using a natural wood color kitchen set, a comfortable bathroom, and 2 bedrooms using neutral colors.
the estimated budget spent in building a house with a size of 6 x 7 M (42 sqm) is around 760K php. This can vary according to the direction and time of purchase.

Small Bungalow House Design 6 x5 m (30 Sqm) | With Floor Plan — A bungalow house with a simple rustic look can also be an interesting choice for those of you who are looking for home design inspiration. bungalow houses can also be designed minimalist with a smaller size. Get inspired…
Author : Dwi
Editor : Munawaroh
Source : Briahearth TV Design
is a home decor inspiration resource showcasing architecture, landscaping, furniture design, interior styles, and DIY home improvement methods.
Visit everyday… Browse 1 million interior design photos, garden, plant, house plan, home decor, decorating ideas.
