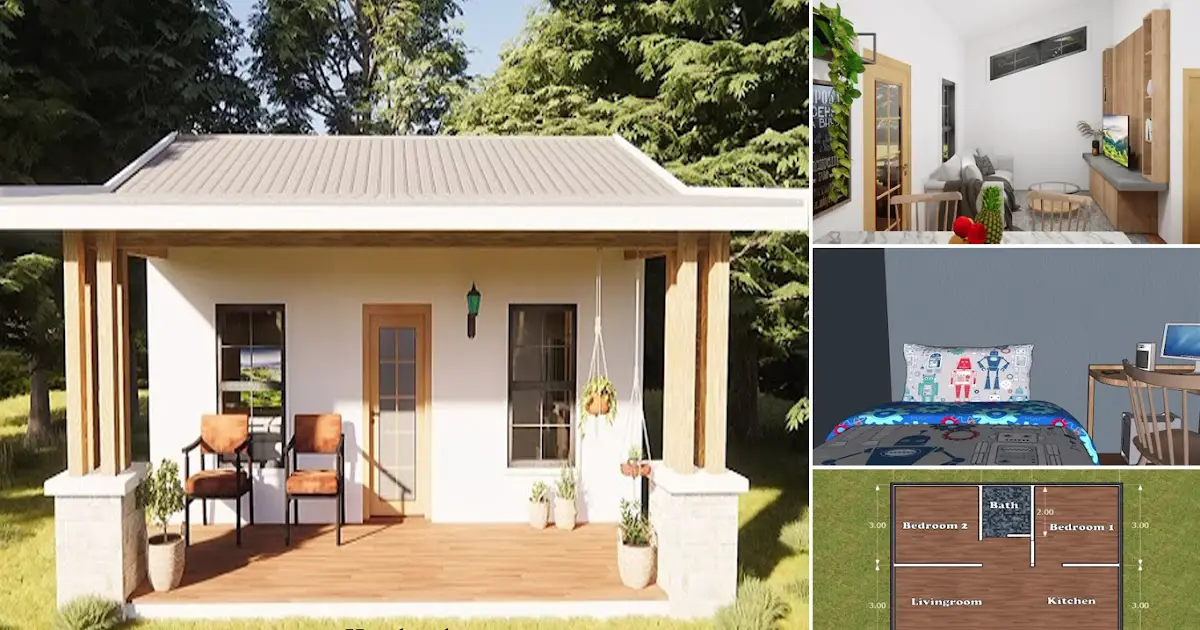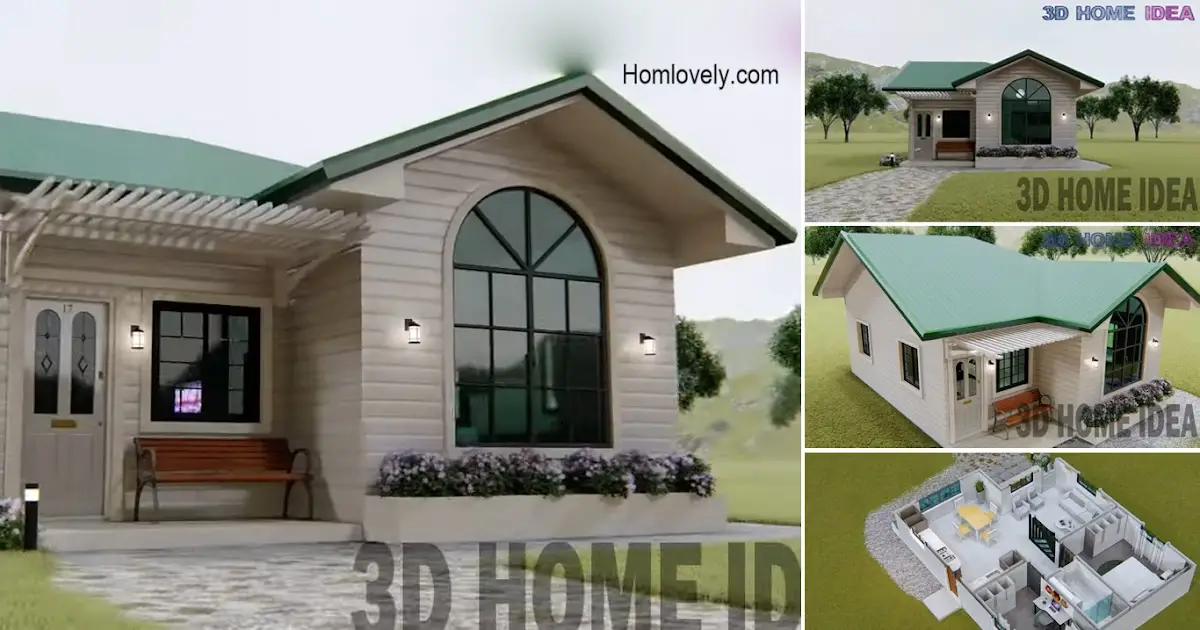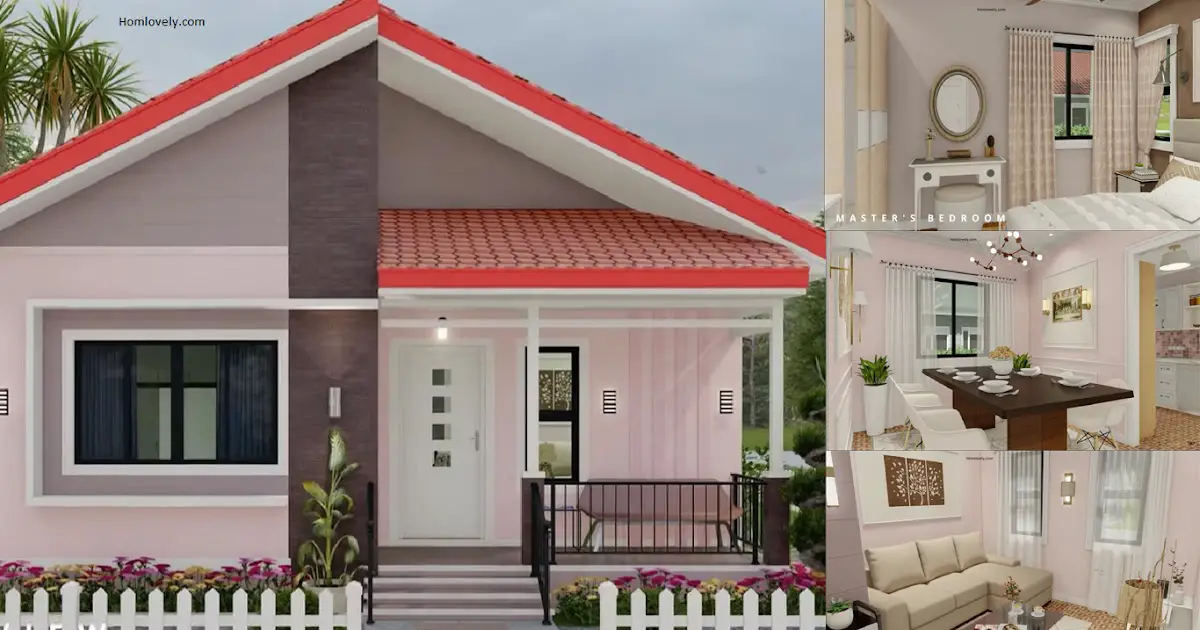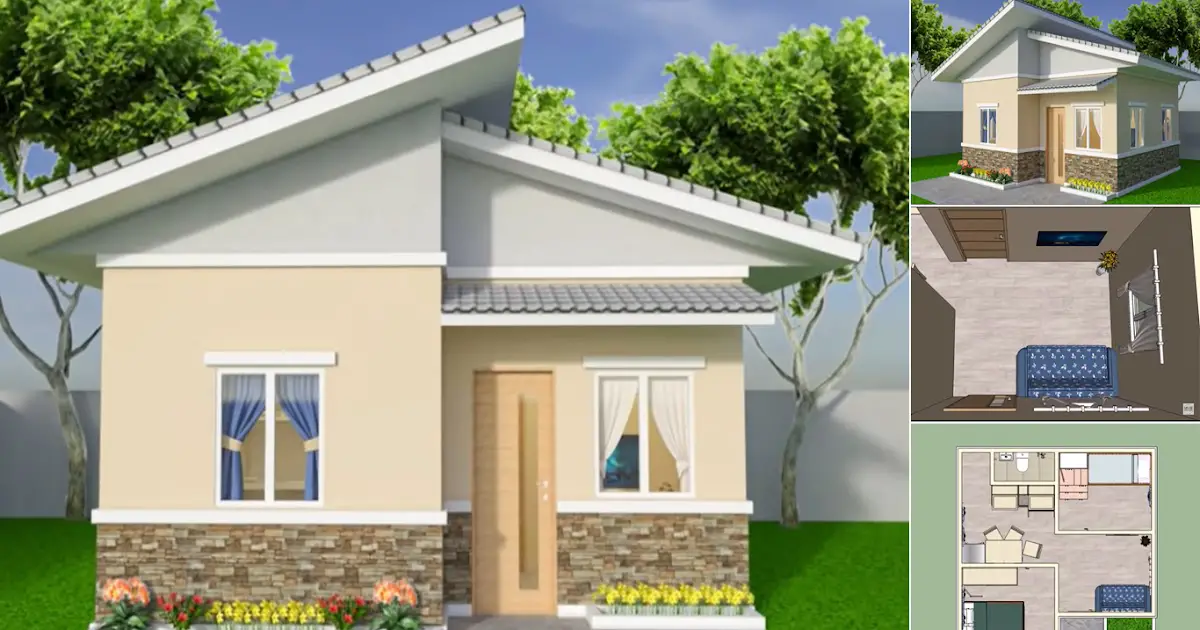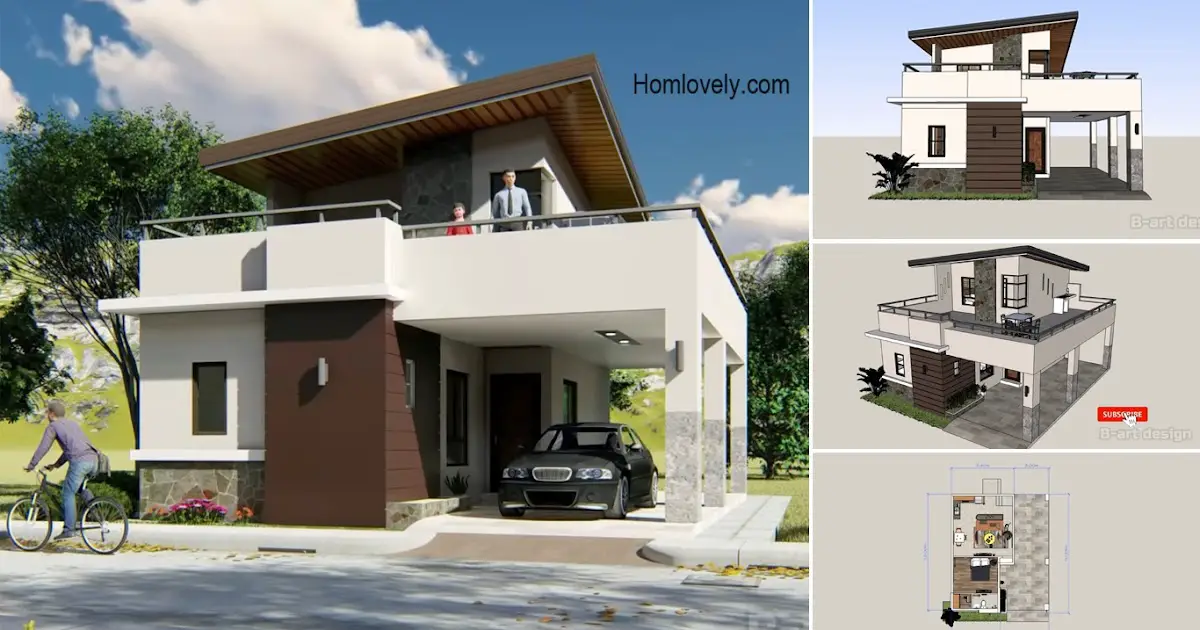Share this

Facade Design

The facade of the house by using a simple and minimalist look makes the house look wider. The use of white color can be one way to make the room look more spacious. Seen on the facade of the house there is a terrace with a fairly large size. This terrace uses natural wood vinyl flooring. In order to look green you can put green plants both hanging and placed in pots.
Living Room Design

Enter the house there is a living room using a light gray sofa bed. The living room also has a TV rack using wood material. This shelf can be used to place unique decorations such as flower vases, sculptures, paintings, etc. There are air vents with an upward sloping shape so that the lighting in the room can enter optimally.
Bedroom Design

The bedroom is equipped with a study room can indeed be used for children. The bedroom using this cute cartoon motif mattress looks bright. For wall paint, choose to use gray color so that it makes the atmosphere warmer and more comfortable. This bedroom also has a clothes storage cabinet using wood material.
Floor Plan

The division of this 6 x 7 M plan consists of :
– Living room with a size of 2 m x 3 m
– Dining room and kitchen with a size of 2.7 m x 3 m
– Bathroom with a size of 1.6 m x 2 m
– Bedroom 1 with a size of 2.7 m x 3 m
– Bedroom 2 with a size of 2.7 m x 3 m
Author : Dwi
Editor : Munawaroh
Source : various sources
