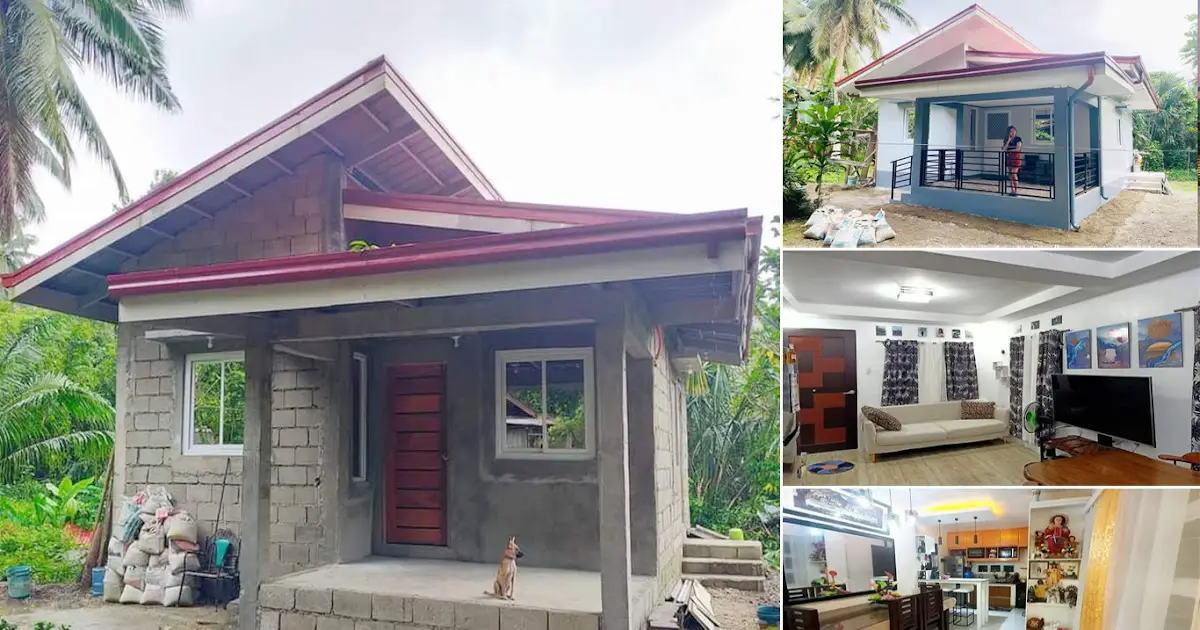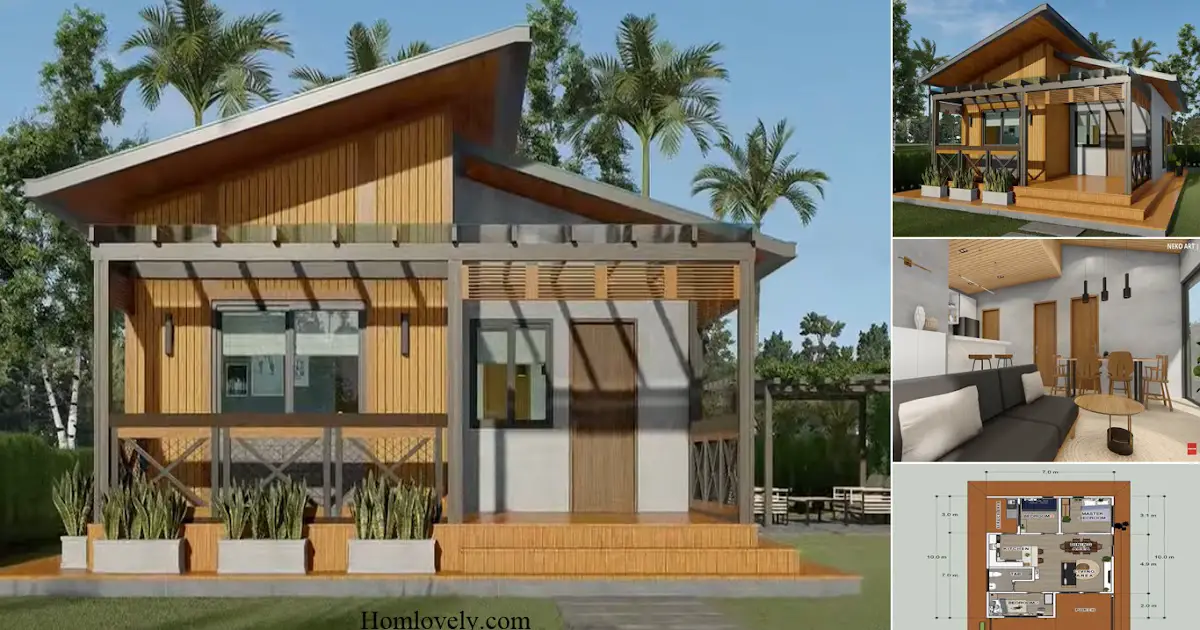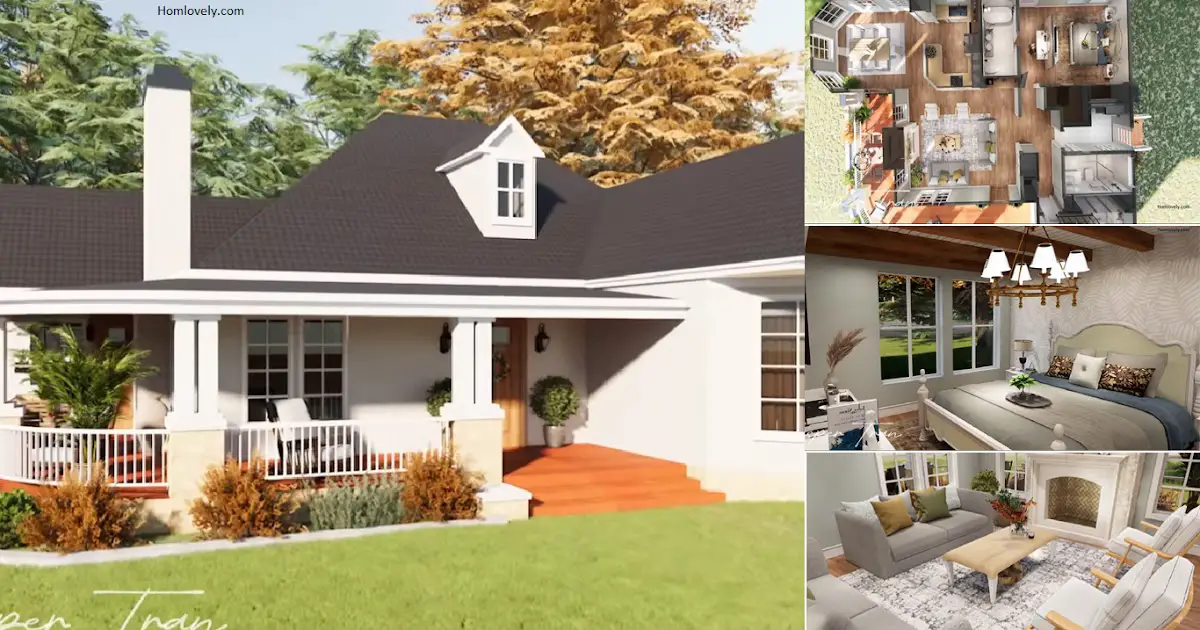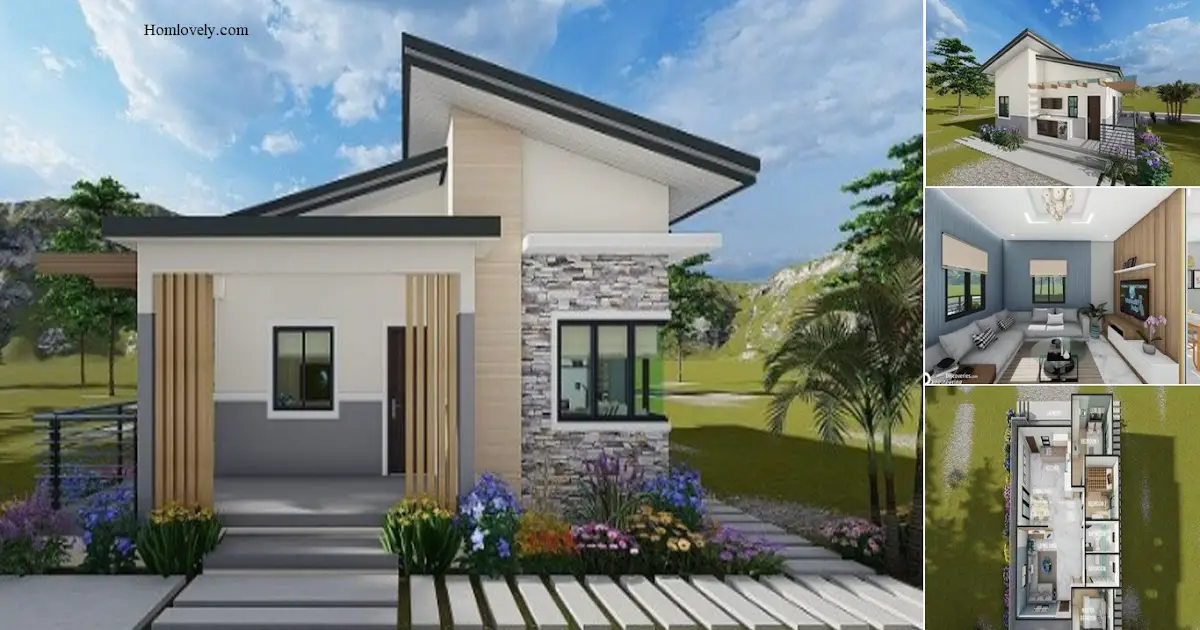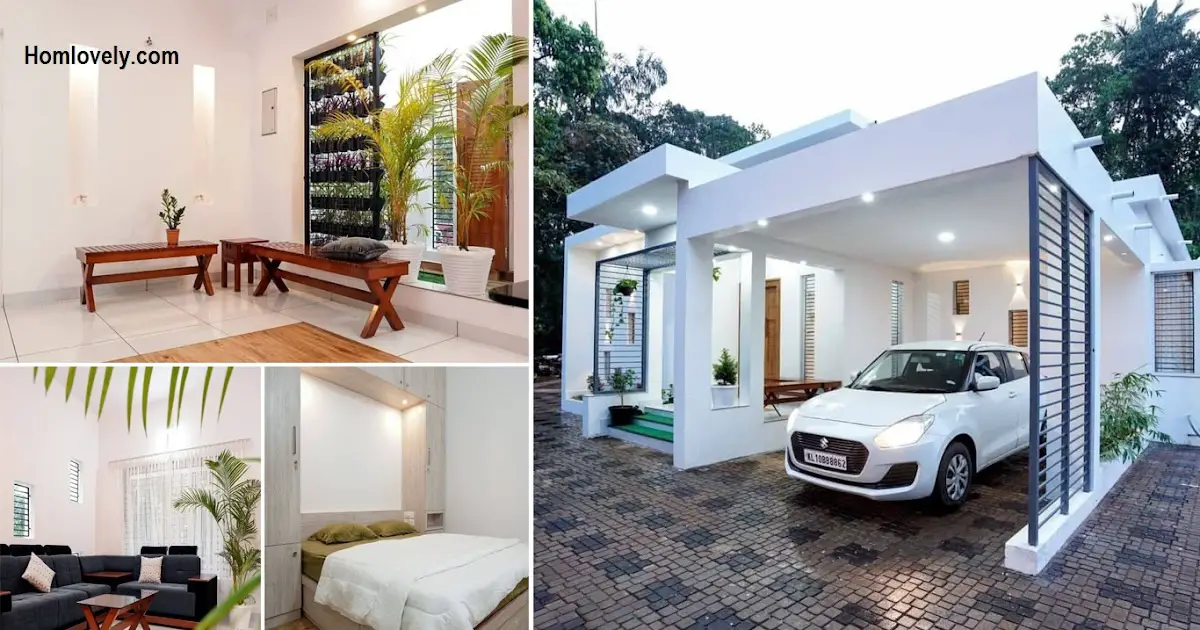Share this

— The house design that you already have will be a guideline for
building a house. Here is an idea of a house that can be built from a
simple style design with a small size so that it will be more
budget-efficient, and how is the interior? Check out 6 x 8 m Before-After Small House with Interior Ideas that Low Budget.
Before

This
small house has a neat appearance with the simple structure it uses.
There are 2 small poles in the porch area to support the roof to make it
stronger. For the roof, it uses a skillion design that is applied with a
dimensional installation so that it becomes one of the things that
makes the house appear more varied.
After

Then
entering its finishing stage, the house has an appearance that
instantly looks beautiful, neat, and calming. The combination of ash
color with light and dark tones is very nicely combined. For the high
porch, a railing is added to make it safer.
Living room

Simple
interior style with a minimalist concept you can apply to the house
with the design above. This living room, for example, only uses a sofa
with a capacity of 2 to 3 people to save space. To make it better, add a
small table to place a vase of artificial flowers to make it fresher.
Dining area and kitchen

Then
for the back area, you can use the open space concept that combines
several areas in the room without a partition. For this idea, there is a
dining area and kitchen with an additional bar table that can
indirectly be used as a separator between the two areas but still made
open. The additional chandelier is an interesting decorative accent for
this area.
Bathroom

Next
for the bathroom, you can combine it with the toilet and add a sink to
make it more functional. The white interior can be given a more
interesting touch by using natural stone patterns in some parts.
If
you have any feedback, opinions or anything you want to tell us about
this blog you can contact us directly in Contact Us Page on Balcony Garden and Join with our Whatsapp Channel for more useful ideas. We are very grateful and will respond quickly to all feedback we have received.
Author : Hafidza
Editor : Munawaroh
Source : Various Sources
is a home decor inspiration resource showcasing architecture,
landscaping, furniture design, interior styles, and DIY home improvement
methods.
Visit everyday. Browse 1 million interior design photos, garden, plant, house plan, home decor, decorating ideas.
