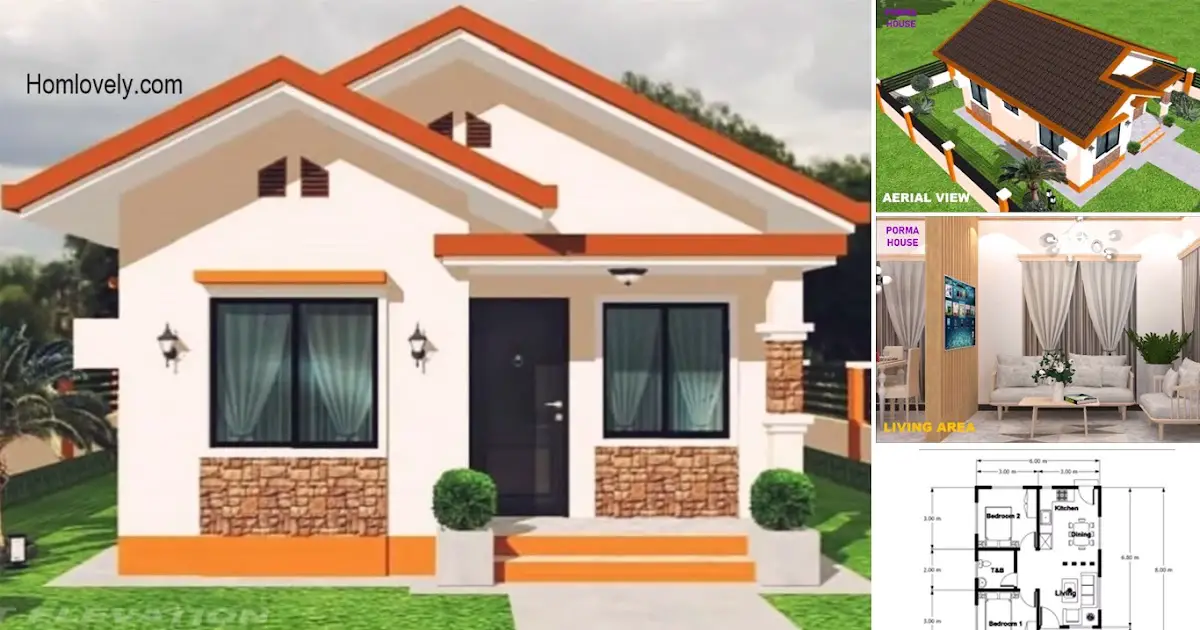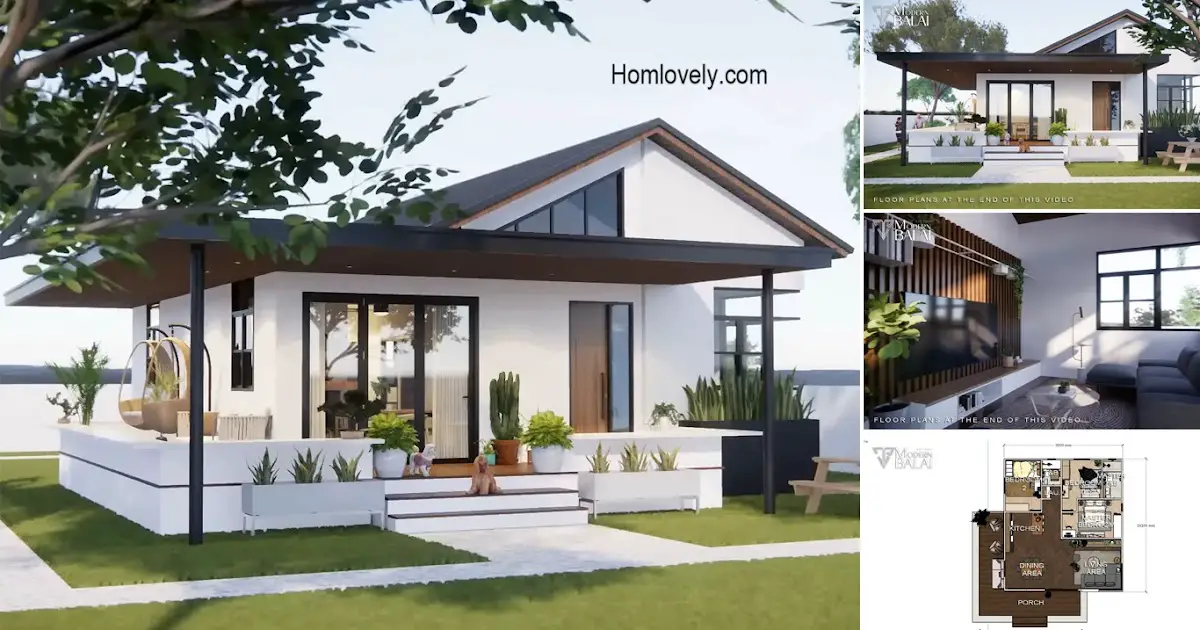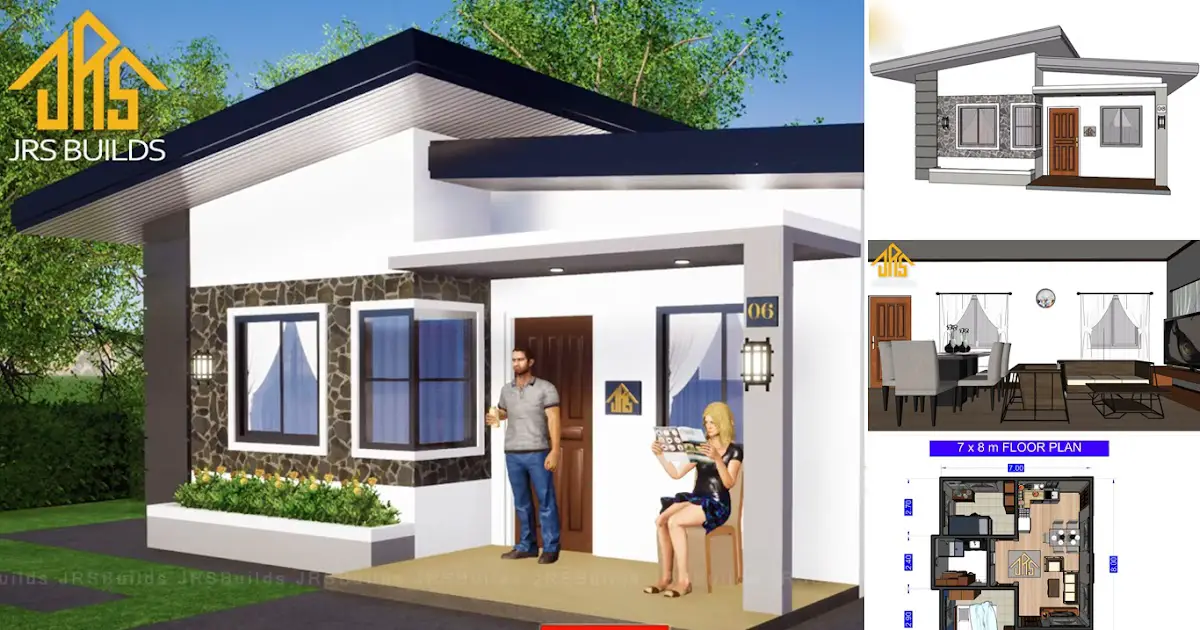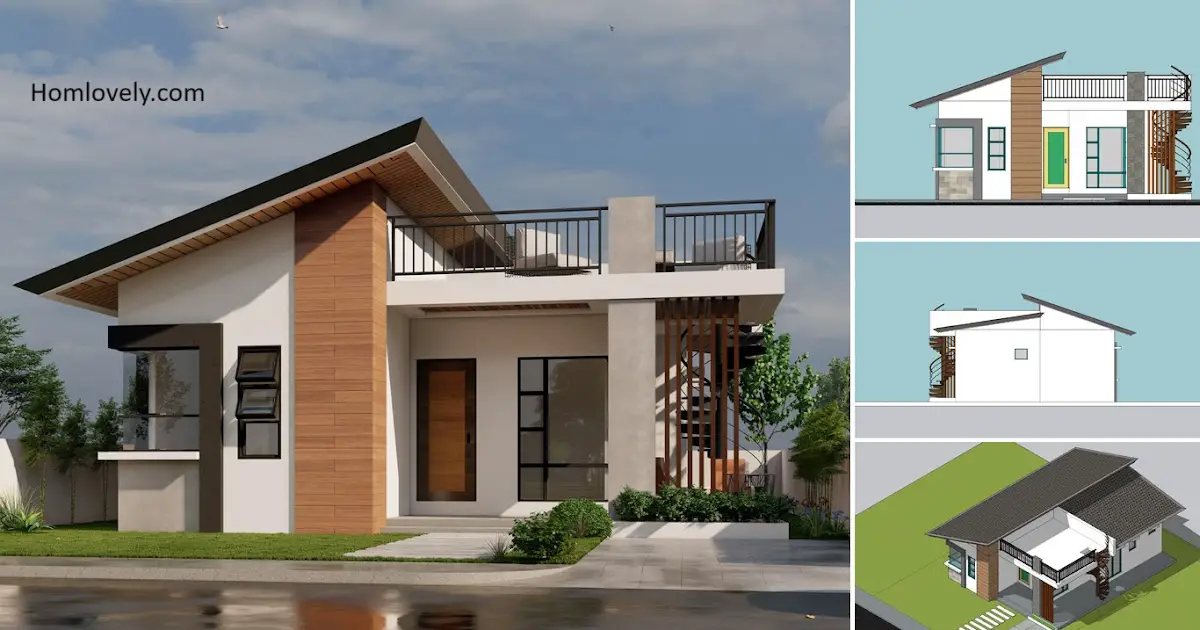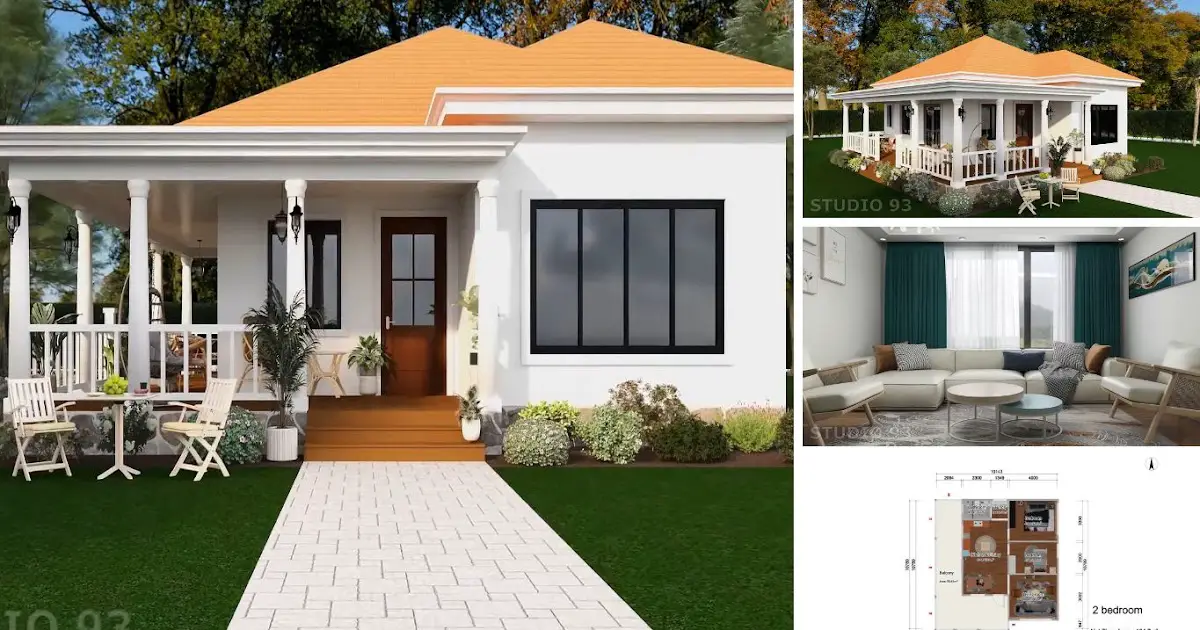Share this
 |
| 6 X 8 Meters Small Bungalow Simple House Design Idea With 2 Bedrooms Bahay |
— The following small house has a minimalist size of only 6×8 meters. Even so, the design is very attractive with a neat and fitting space arrangement without sacrificing its appearance. Let’s have a closer look at the design details of this small house!
Facade Design
 |
| Facade Design |
This house has an attractive appearance with a modern bungalow style. The facade design with strict building lines, decorated with some natural rock ornaments on the front wall and also the pillars. An interesting look with a selection of light and soft colors, so eye-catching! Details are also very important, such as these cute little vents under the roof.
Roof Design
 |
| Roof Design |
The roof uses a simple gable model. The design is minimalist yet functional and has many benefits. Apart from being more affordable, this type of roof also tends to be easy to maintain. The dark color matches the light facade, with charming line details.
Floor Plan
 |
| Floor Plan |
House features:
– Porch
– Living Room
– Dining Room and Kitchen
– 2 Bedrooms
– 1 Bathrooms
Living Room Ideas
 |
| Living Room |
This living room is equipped with a divider to give a little privacy to the room next to it. The design of the partition is minimalist with a sturdy wooden lattice. This living room is completed with a set of wooden chairs and tables with slim models and soft colors that are timeless.
Dining and Kitchen Ideas
 |
| Dining and Kitchen Room |
The dining room is equipped with a modern dining table set with 6 chairs suitable for your small family. The kitchen looks neat with a minimalist L-shaped kitchen set. Utilize the corner of the room to the maximum, while still giving a nice modern look.
Bathroom Idea
 |
| Bathroom |
The small size does not make this bathroom look ordinary and boring. The walls look charming with minimalist dot motif tiles in white and gray. The arrangement of this small room is also neat, with complete facilities, there is a sink, toilet and shower, complete with a vent.
Like this article? Don’t forget to share and leave your thumbs up to keep support us. Stay tuned for more interesting articles from us!
Author : Rieka
Editor : Munawaroh
Source : Youtube PORMA HOUSE
is a home decor inspiration resource showcasing architecture, landscaping, furniture design, interior styles, and DIY home improvement methods.
Visit everyday… Browse 1 million interior design photos, garden, plant, house plan, home decor, decorating ideas.
