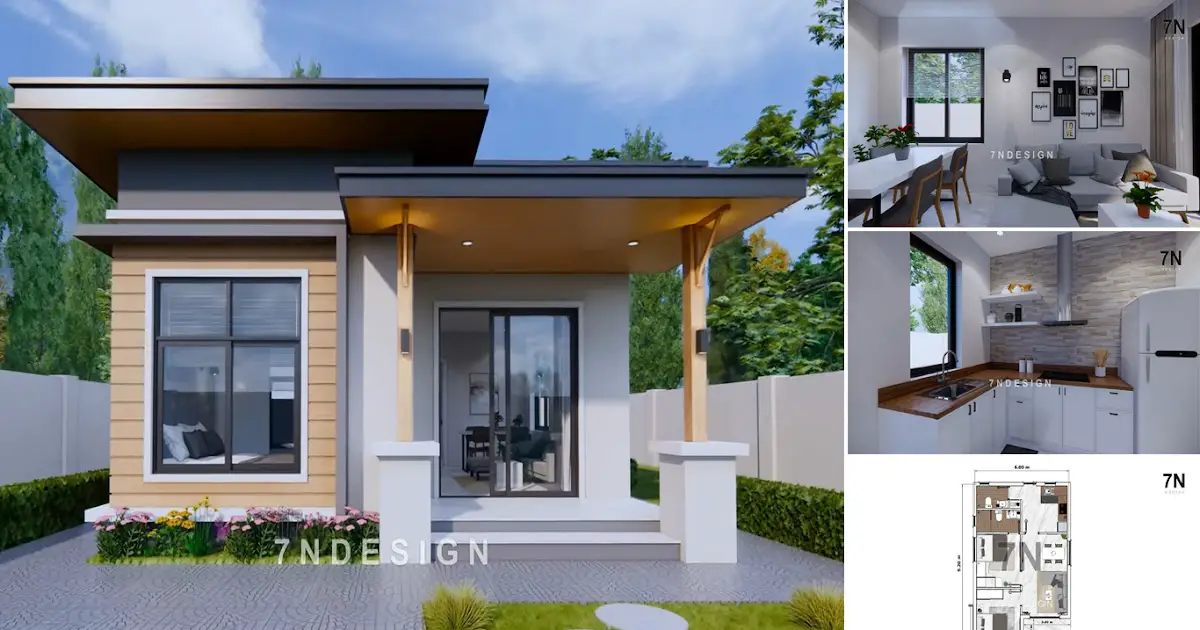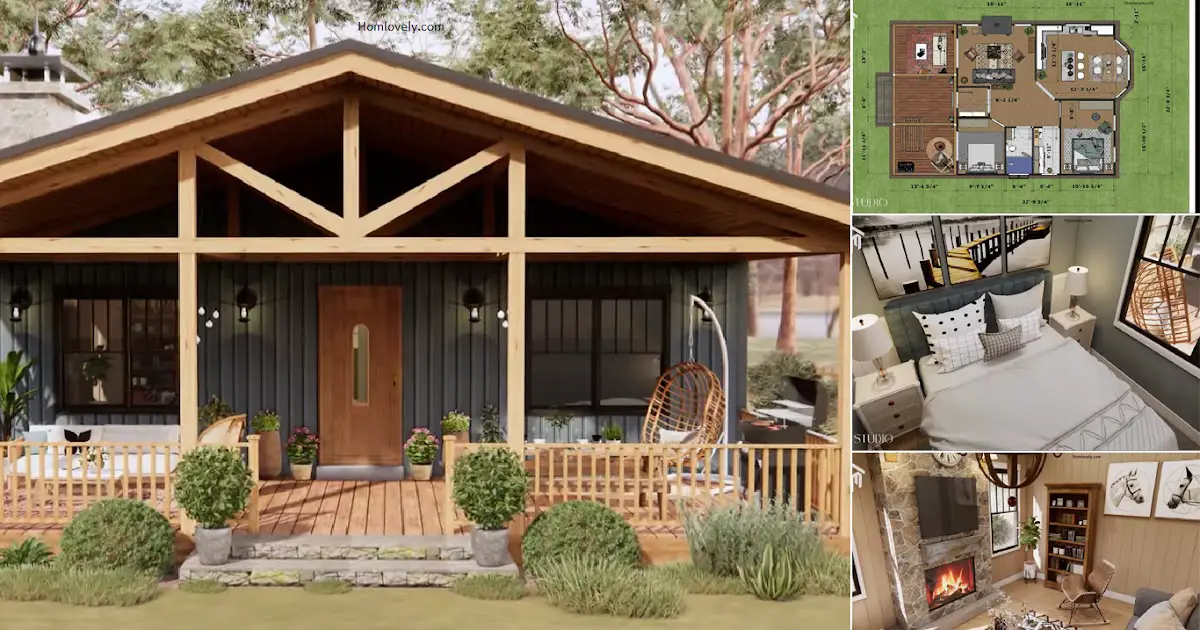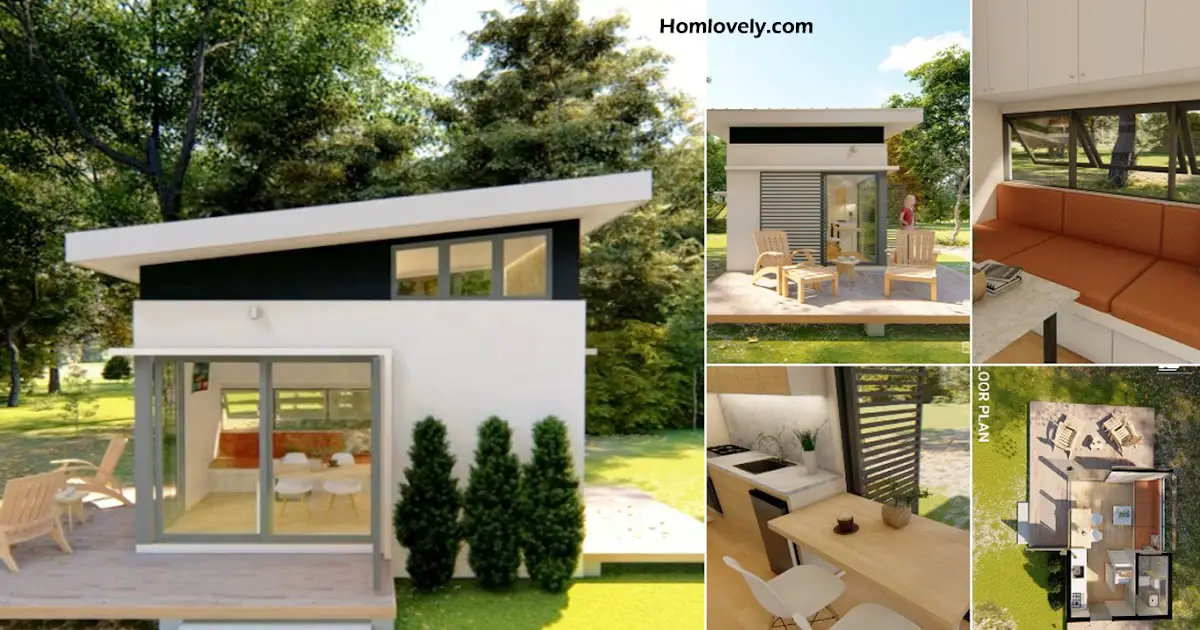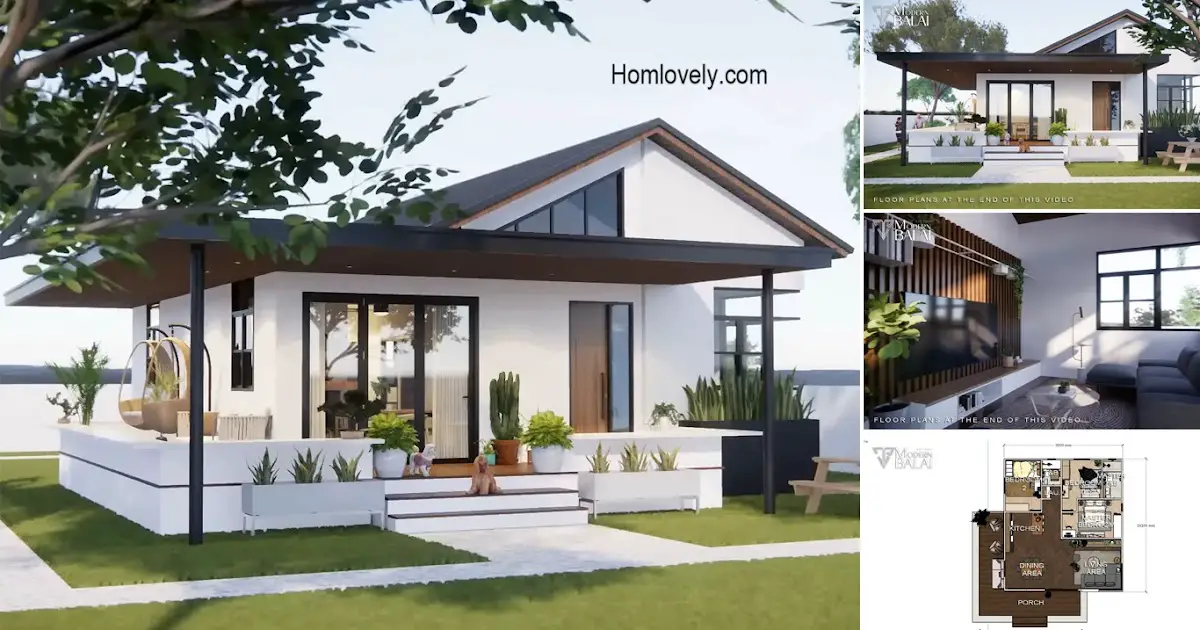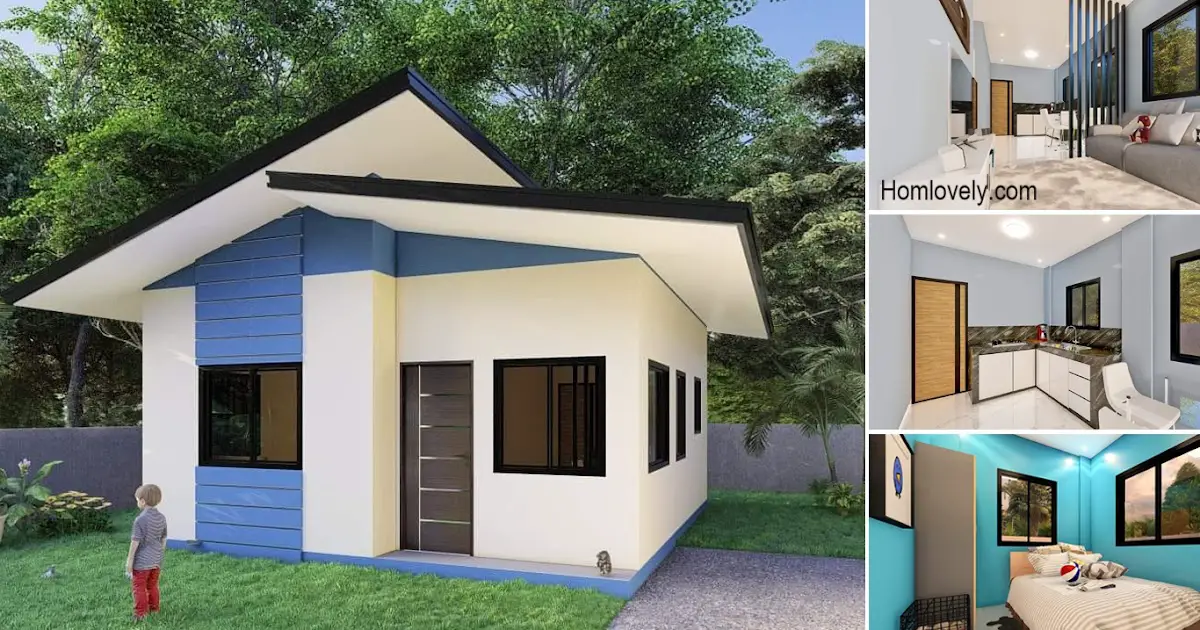Share this

— Don’t let a small house look unattractive. When you are going to build a small house, a beautiful appearance is one of the attractions to show that a small house can also be a dream reference for many people. Here we will give you small house design ideas that you can imitate. Check out 6 x 9 Meter Small House Design and Plan.
Exterior

On the front view, this house design has a clean look by using a more minimalist structure to give a more timeless concept. The front part is also designed to have a sturdy pole to support the wide porch roof.
Interior

The inside also still looks clean and minimalist. There is a living area with an ash sofa combined with wall decorations that are neatly displayed. Nearby, there is also a dining area with a large window for an outdoor view that can be enjoyed while having breakfast.
Kitchen

The kitchen is designed in the back area to make it more private and allow for more activities. The kitchen table occupies the corner area so that it leaves a large space for room access. Do not forget the presence of large windows that make the kitchen more airy.
Bedroom

The bedroom feels very cozy with a relaxing atmosphere. The choice of white color is very appropriate with the arrangement of furniture that is neat and not much. In addition to the bed, this bedroom also contains a dressing table and closet.
Floor plan

The similar design has a size of 6 x 9.2 meters with several rooms inside including a porch, living area, dining area, kitchen, bathroom, and 2 bedrooms. The master bedroom also features a spacious and cozy private bathroom.
If
you have any feedback, opinions or anything you want to tell us about
this blog you can contact us directly in Contact Us Page on Balcony Garden and Join with our Whatsapp Channel for more useful ideas. We are very grateful and will respond quickly to all feedback we have received.
Author : Hafidza
Editor : Munawaroh
Source :7N Design
is a home decor inspiration resource showcasing architecture,
landscaping, furniture design, interior styles, and DIY home improvement
methods.
Visit everyday. Browse 1 million interior design photos, garden, plant, house plan, home decor, decorating ideas.
