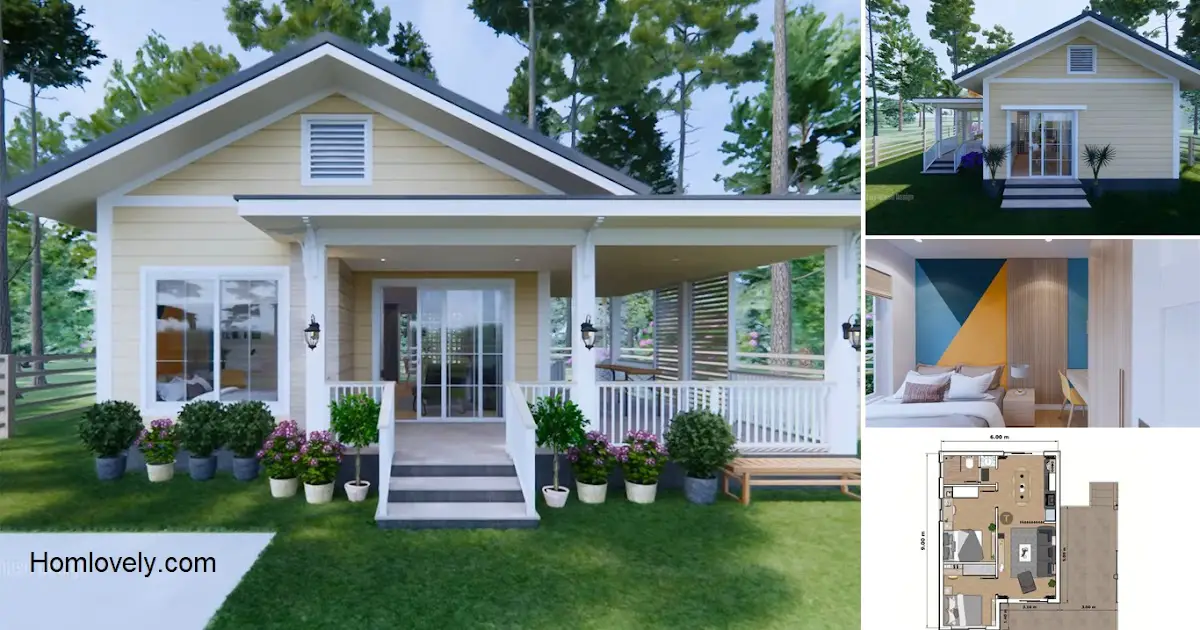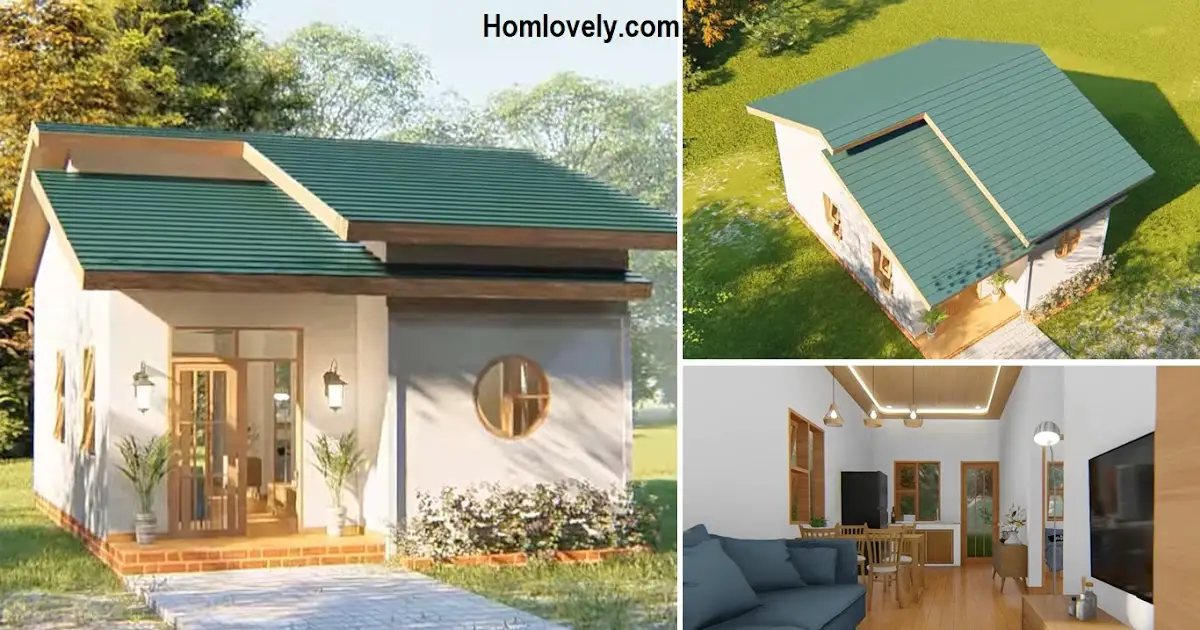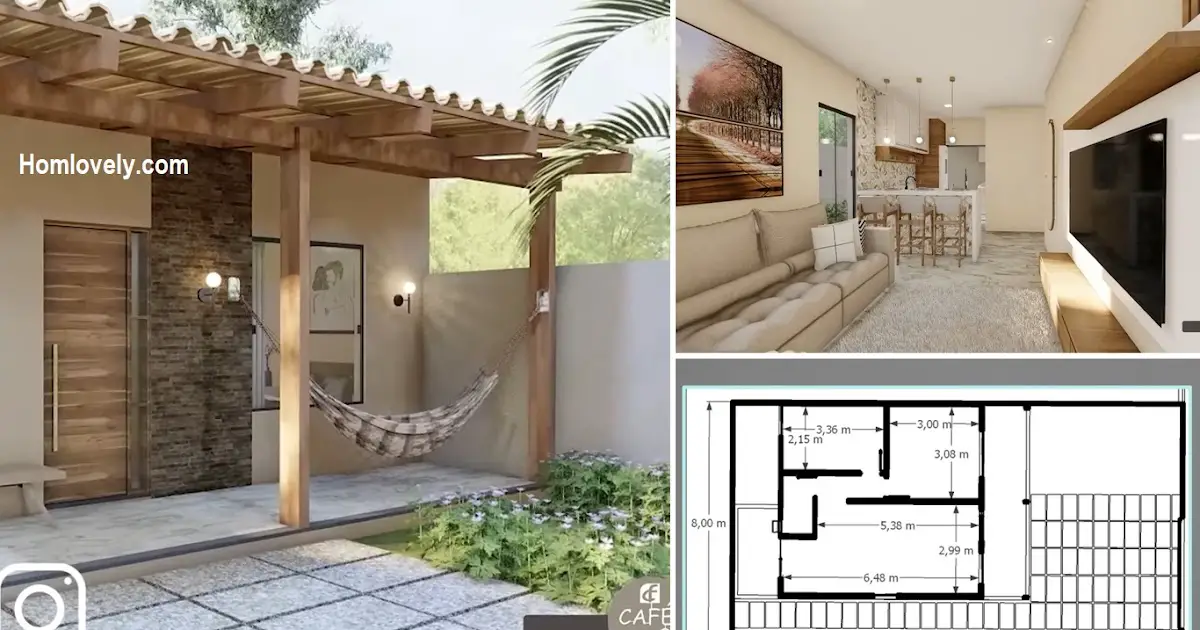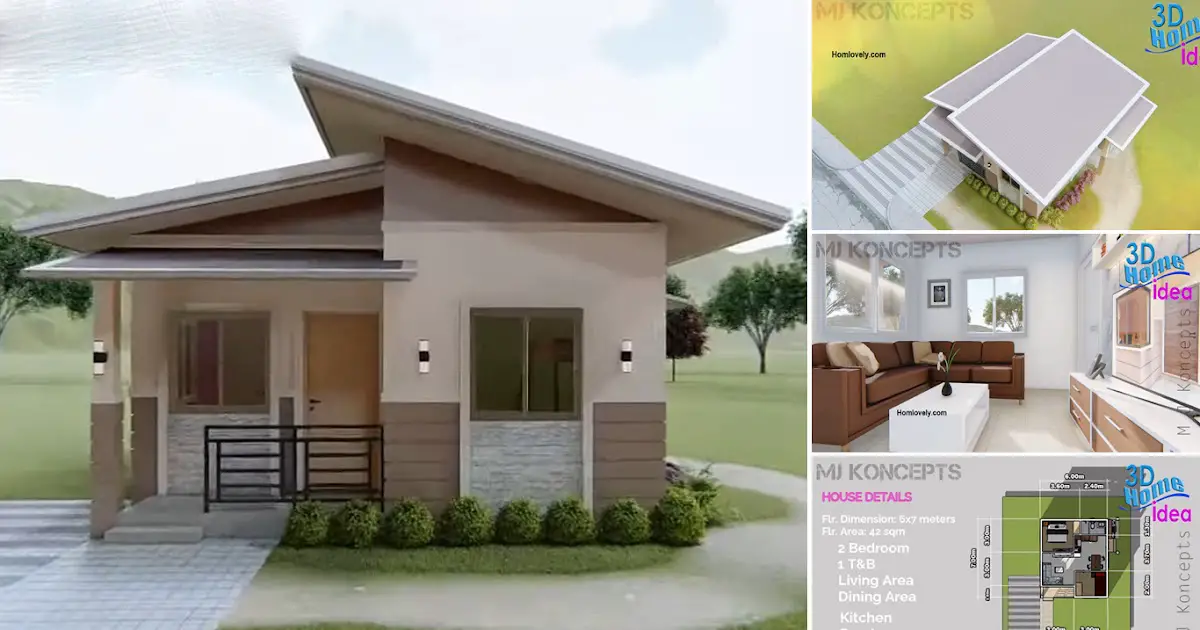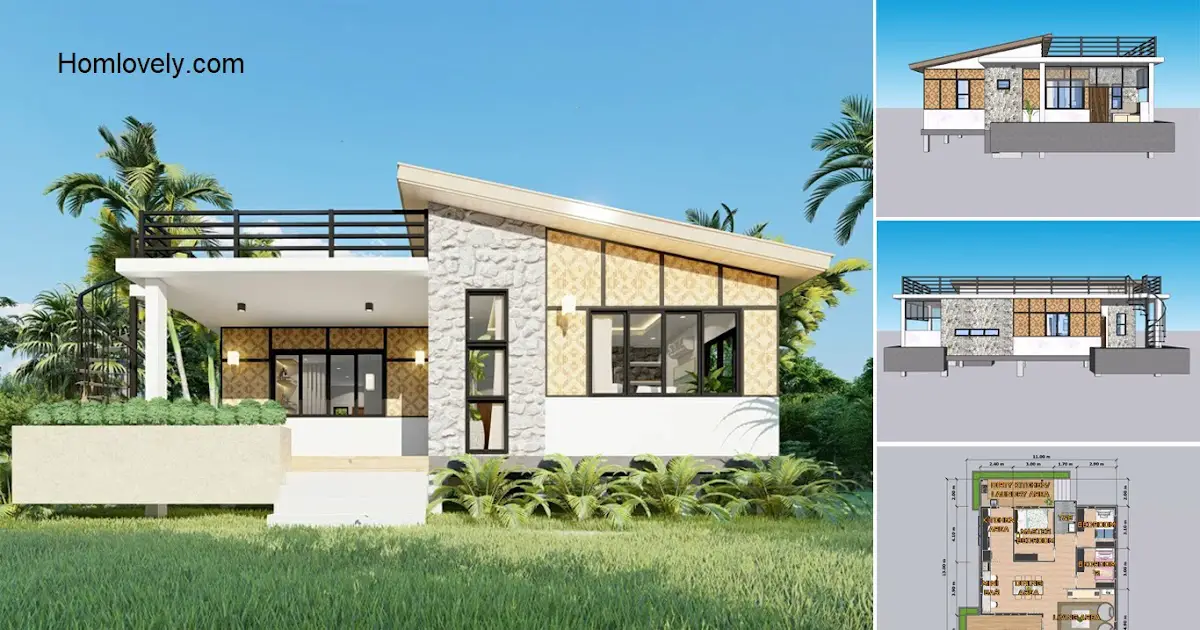Share this
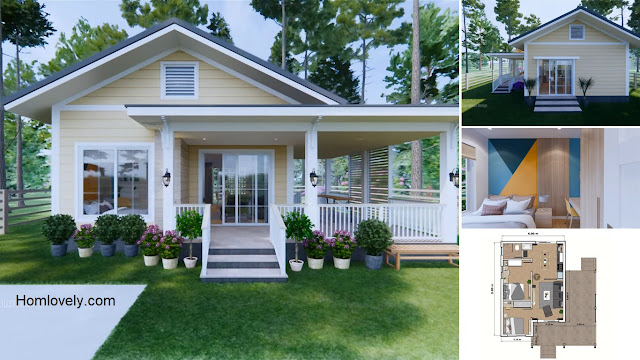 |
| 6 x 9m Small House Design Idea | 2 Bedroom | Affordable Plan |
— This 2-bedroom house plan is perfect for a small family. With a small area of land, the following “6 x 9m Small House Design Idea | 2 Bedroom | Affordable Plan” provides inspiration to optimize it. Beautiful design, complete facilities, affordable price, let’s check the details!
Classic Looks
 |
| Front View |
This house uses the concept of an elegant classic home design style. You can find out from looking at this front side alone. Design lines on the walls, with a spacious porch. A beautiful combination of beige and white, with a collection of colored flowers around it, just gorgeous!
Spacious Terrace
%201-20%20screenshot.jpg) |
| Right Side View |
The design of this house is like a farmhouse, but with a slightly modern touch. Therefore, this house has a spacious porch. Starting from the front to the right side of the house to the back. There is no fence in the front yard, but a railing is directly made around the terrace. In addition, this right side is also a bit private with the addition of a lattice.
Rear View
 |
| Rear View |
This is a view of the back side of the house. There is a sliding glass door that leads to the back of the house. Above it is a vent to regulate air circulation. The glass door model is beautiful and modern with a white grid, perfectly matched.
Roof Design
%202-20%20screenshot.jpg) |
| Roof Design |
This home design is quite affordable. The choice of roof model used is also taken into consideration. Therefore, the main building uses a simple gable roof model, with an additional flat roof canopy for the terrace area. Affordable price and fairly easy maintenance, perfect!
Floor Plan
 |
| Floor Plan |
This house is consist of:
– Porch/Terrace
– Living Room
– Dining and Kitchen
– 2 Bedroom
– 1 Bathroom
To build a house like this will roughly require an estimated cost of from $15,000 – 21,000 USD. But of course this is only an estimated price for standard finishing only. Prices can vary depending on your area, and many other factors.
Like this article? Don’t forget to share and leave your thumbs up to keep support us. Stay tuned for more interesting articles from us!
Author : Rieka
Editor : Munawaroh
Source : Youtube Tiny House Design
is a home decor inspiration resource showcasing architecture, landscaping, furniture design, interior styles, and DIY home improvement methods.
Visit everyday… Browse 1 million interior design photos, garden, plant, house plan, home decor, decorating ideas.
