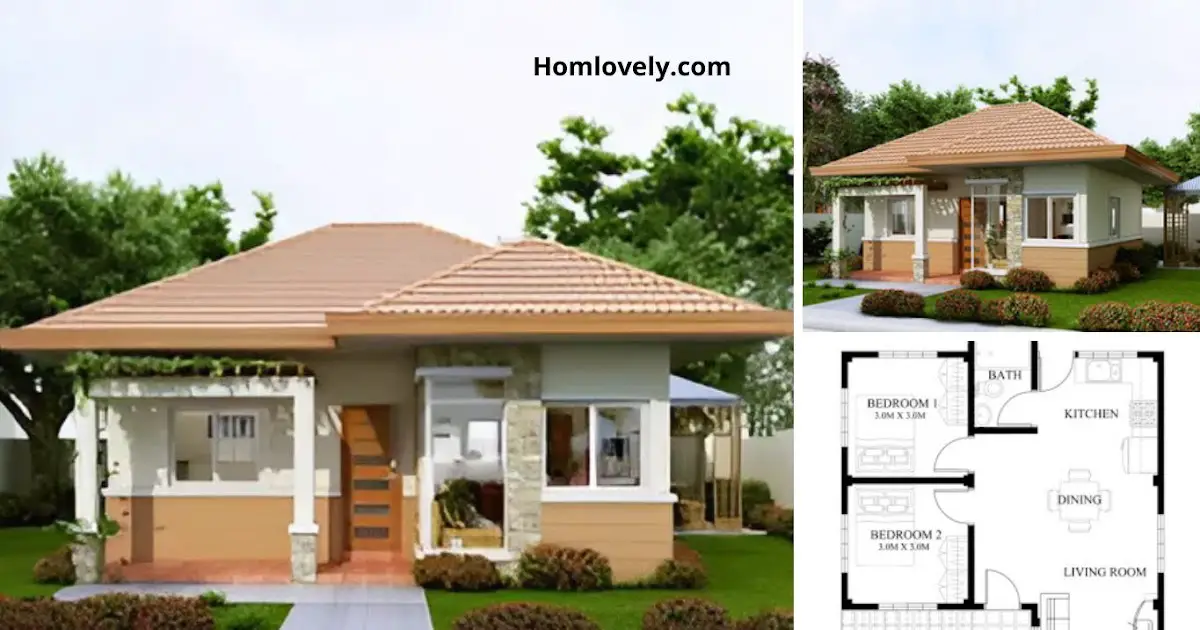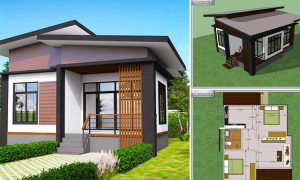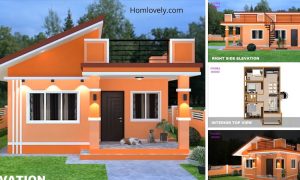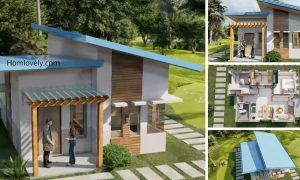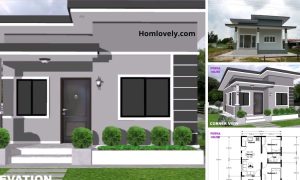Share this
.jpg) |
| Lovely Small House Design with Hip Roof, 2 Bedroom |
— Compact bungalow house designs are still a favorite for small families living simply. Looks simple yet cozy, the following 60 SQM Lovely Small House Design with Hip Roof, 2 Bedroom is the perfect choice for your future house. Let’s check it out!
Front Facade
 |
| Front Facade |
Having the look of a simple bungalow, this small house comes in a charming way with bright and beautiful white and beige basic colors, some sides are even decorated with natural rocks. At the front is a small terrace, with a wooden entrance door and glass windows.
Hip Roof
.jpg) |
| Hip Roof |
This house has a basic hip roof with a wide size even for the terrace. It looks elegant and luxurious, making this roof design ideal for bungalow type houses.
Natural Atmosphere
.jpg) |
| Natural Atmosphere |
Despite its small size, this house is equipped with several windows on each side of the house. Won’t it feel cooler and more comfortable? Then around the house is also equipped with a refreshing minimalist garden.
Floor Plan
.jpg) |
| Floor Plan |
Let’s take a look inside. As we walk through the veranda and enter the door, we will find an open floor plan that brings together the living room, dining room, and kitchen. The living room is at the front. There is a TV and a sofa arranged in the corner. This will give you a feeling of relaxation and privacy.
The dining room is in the center. The kitchen is located near the back corner of the house. The house consists of 2 bedrooms and 1 bathroom. The plan places the bedrooms on the left side of the house. The bathroom is located in the back center of the house. The usable area is 60 sqm.
Thank you for taking the time to read this 60 SQM Lovely Small House Design with Hip Roof, 2 Bedroom. Hope you find it useful. If you like this, don’t forget to share and leave your thumbs up to keep support me. Stay tuned for more interesting articles from !
Author : Rieka
Editor : Munawaroh
Source : pinoyeplans
is a home decor inspiration resource showcasing architecture, landscaping, furniture design, interior styles, and DIY home improvement methods.
Visit everyday… Browse 1 million interior design photos, garden, plant, house plan, home decor, decorating ideas.
