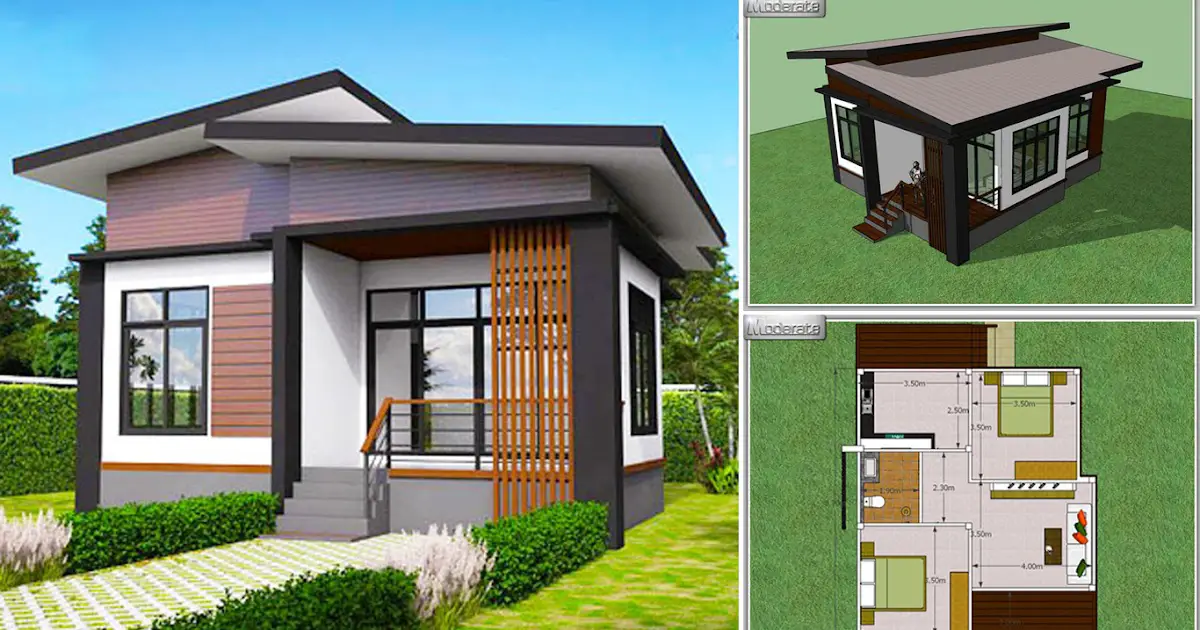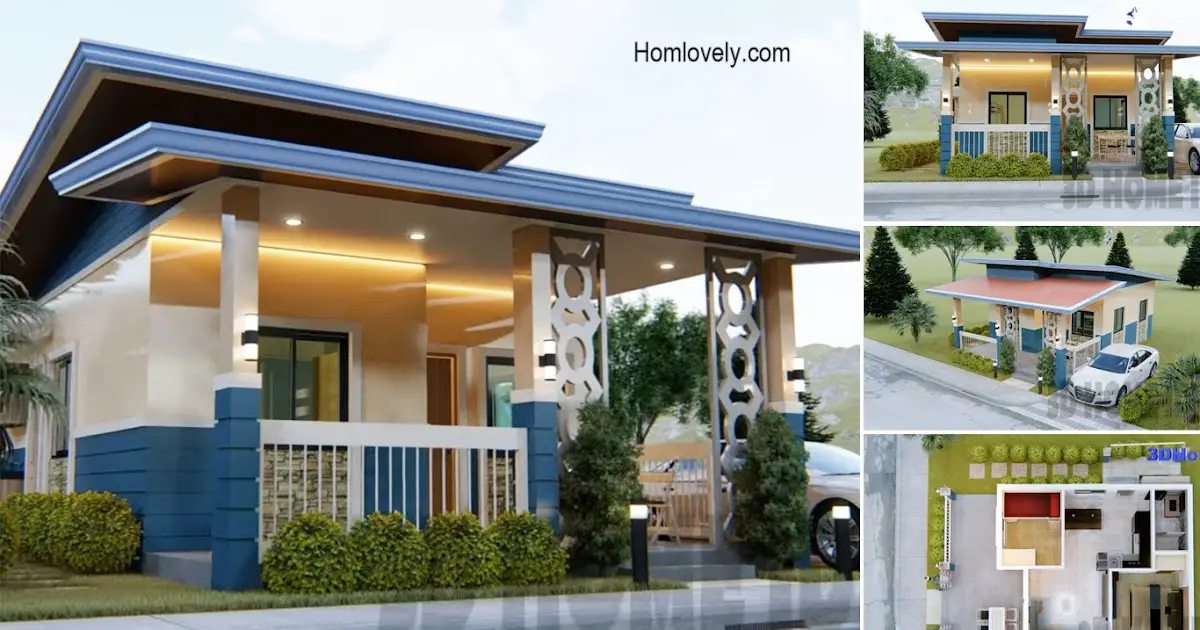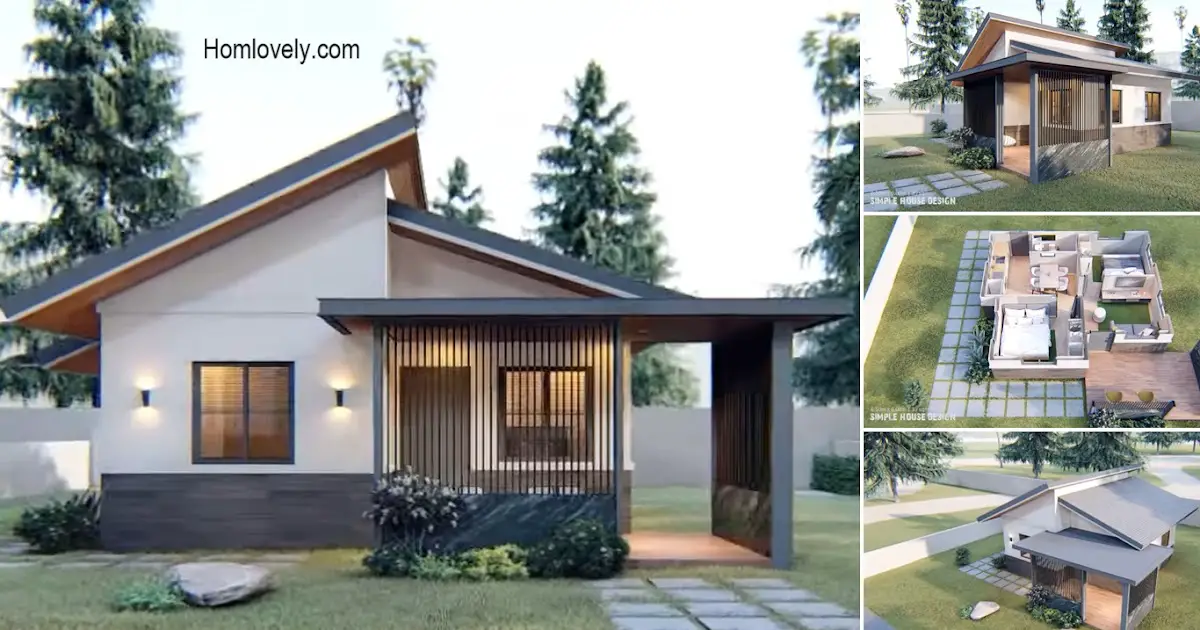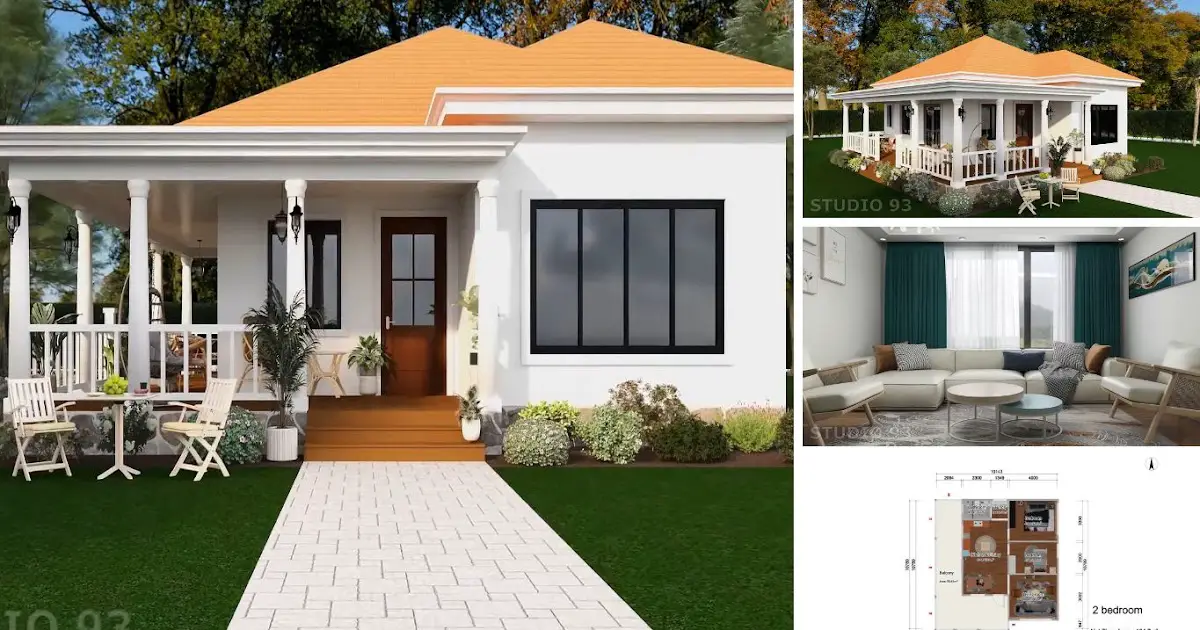Share this
 |
| 60 SQM Simple Bungalow House Design 1 Floor (2 Bedroom) |
— Are you looking for affordable small house design ideas? If yes, then this 60 SQM Simple Bungalow House Design 1 Floor (2 Bedroom) can be the right example for you. This simple house has an attractive appearance, with a small size but can feel perfect with 2 bedrooms for a small happy family. Let’s check out the design details below!
Front View of The House
 |
| Front View of The House |
This modern elevated single-storey house is a small house, about 60 sqm, designed to meet the needs of small house construction and limited budget. Even so, the bungalow style makes this facade look so neat and clean. The exterior is charming with wall panel accents and modern types of large glass doors and windows. The front side also has a wooden lattice that provides terrace privacy and a shady feel.
Rear Side of The House
 |
| Rear Side of The House |
This is the view of the rear side of the house. A simple look with minimal decoration so that it can save the budget well. This back side is also equipped with a remaining area that can be used as a versatile space or terrace. The house has many large glass windows that ensure airy and bright interiors.
Top View of The House
 |
| Top View of The House |
The design minimizes unnecessary parts of the house and the roof style is for an economical modern home. This sloping roof design is simple, easy to maintain, and also affordable, perfectly suited to the tiny house type. Even so, the layered arrangement can make this simple roof look more attractive and elegant. Thanks to this, the ceiling design is also high, and soothing!
Neat Room Layout
 |
| Neat Room Layout |
This house has a neat room arrangement with minimalist interiors, which makes it cozy and dreamy. The bungalow house has a small but cozy terrace for relaxing. The living room is complete, even though the house is small. There are 2 bedrooms with enough ventilation for each room.
Floor Plan
 |
| Floor Plan |
House Features:
– House size 7.5 meters x 8.5 meters
– Terrace
– Living Room
– 2 Bedrooms
– 1 Bathroom
– Kitchen/dining room
– Service area at the back
The estimation construction budget should start from around 700 thousand pesos if the unit cost per sqm is 12,000 pesos, small but still functional with all the features.
Join our whatsapp channel, visit https://whatsapp.com/channel/0029VaJTfpqKrWQvU1cE4c0H
Like this article? Don’t forget to share and leave your thumbs up to keep support us. Stay tuned for more interesting articles from us!
Author : Rieka
Editor : Munawaroh
Source : Various Source
is a home decor inspiration resource showcasing architecture, landscaping, furniture design, interior styles, and DIY home improvement methods.
Visit everyday… Browse 1 million interior design photos, garden, plant, house plan, home decor, decorating ideas.




