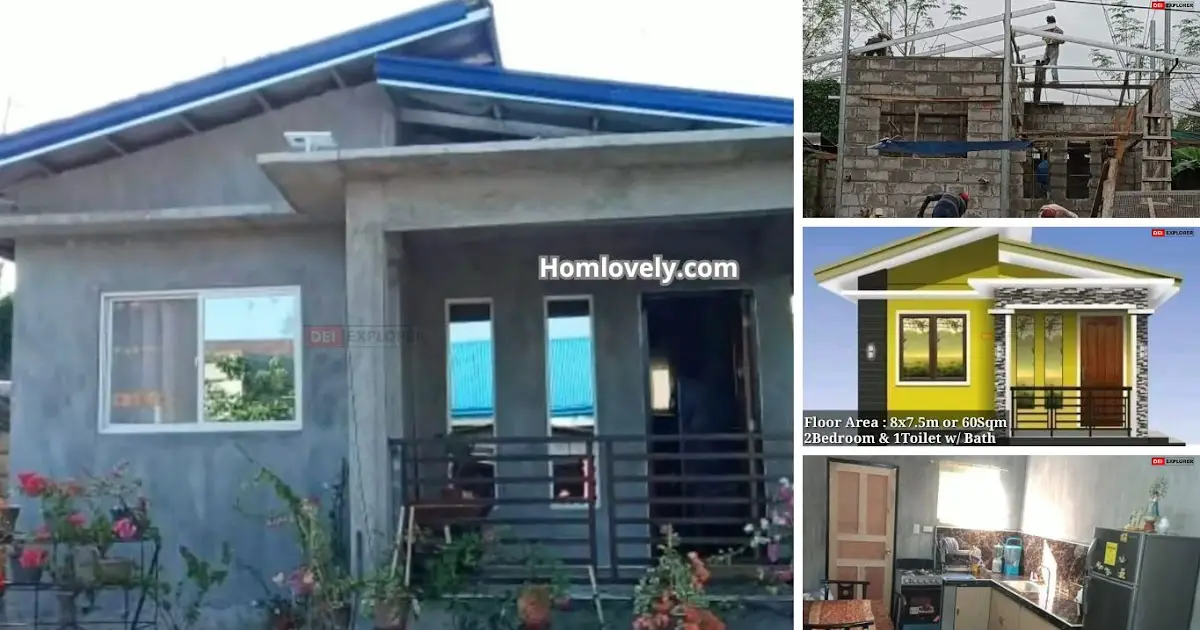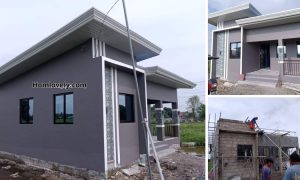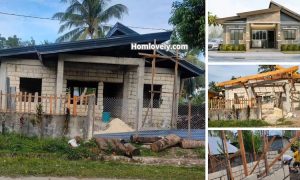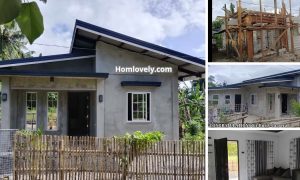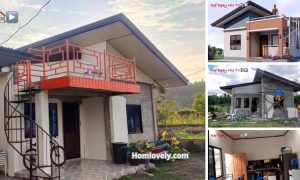Share this

— This simple small house can be an inspiration for those of you who want affordable concrete home ideas. It looks simple, so it’s easy to replicate, but it’s still stylish and elegant, so it’s not tacky. Without the need to linger, let’s take a peek at the exterior to the interior of this 60 Sqm Simple Concrete House with Modern Design below!
Simple Design
 |
| Simple Design |
The following design is the reference used. This small house with a size of 60 sqm can be an ideal idea for you and your family. The front view is simple, with neat and graceful building lines. The roof uses a shed model that makes the appearance more eye-catching. At the front there is a terrace with railings.
The finished result
 |
| The finished result |
The following is the finished result of the construction of this house. Still with an exposed concrete exterior, you can add wall paint that matches your favorite color. With concrete material, this house is sturdy and durable. You can paint the entire exterior in white, to create a cleaner and more stylish look. Similar to the reference, right!
Interior Design

Let’s move on to the interior. This is the inside view of this house. The living room is furnished with a set of wooden chairs made of solid wood, the glossy finish looks elegant. The living room has windows that make the room bright and cozy. The interior design is elegant with a mix of natural stone motifs and abstract motifs.

This is the dining room and kitchen area. It looks eye-catching between the floor and the dining table, using the same brown theme. The kitchen is in the corner, with a cast letter L table that has some storage space. The table top looks luxurious with the black granite with marble pattern.
Thank you for taking the time to read this 60 Sqm Simple Concrete House with Modern Design. Hope you find it useful. If you like this, don’t forget to share and leave your thumbs up to keep support us in Balcony Garden Facebook Page. Stay tuned for more interesting articles from ! Have a Good day.
Author : Rieka
Editor : Munawaroh
Source : Dei Explorer
is a home decor inspiration resource showcasing architecture, landscaping, furniture design, interior styles, and DIY home improvement methods.
Visit everyday… Browse 1 million interior design photos, garden, plant, house plan, home decor, decorating ideas.
