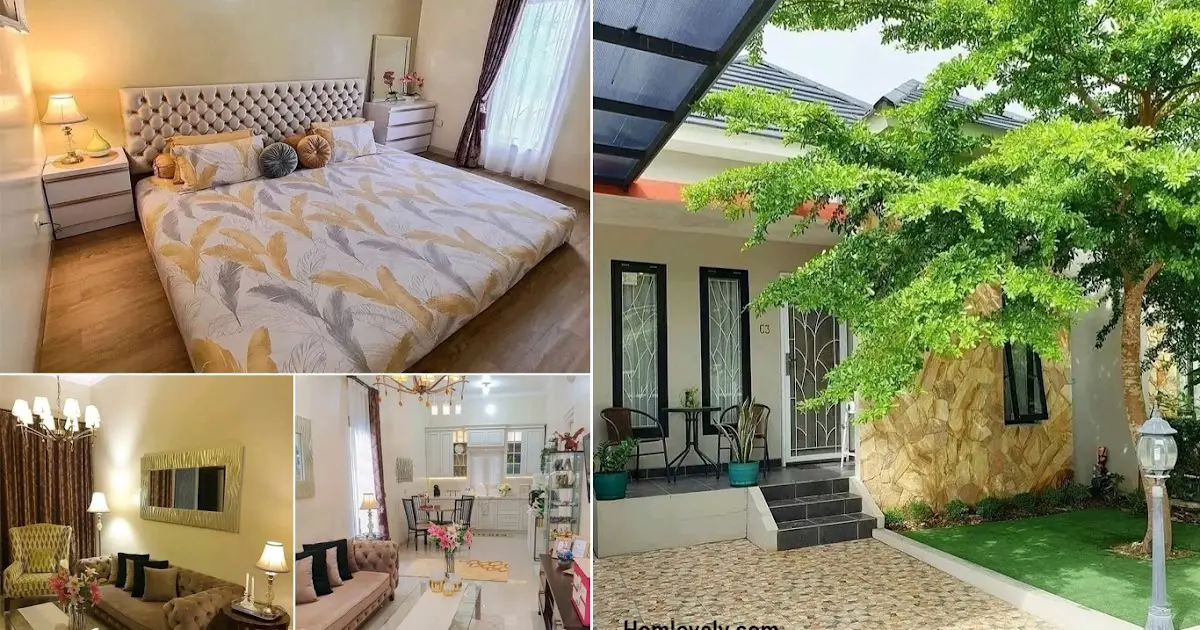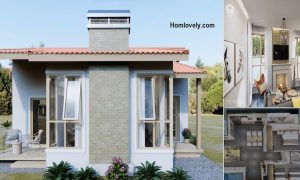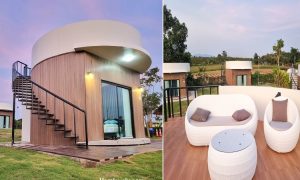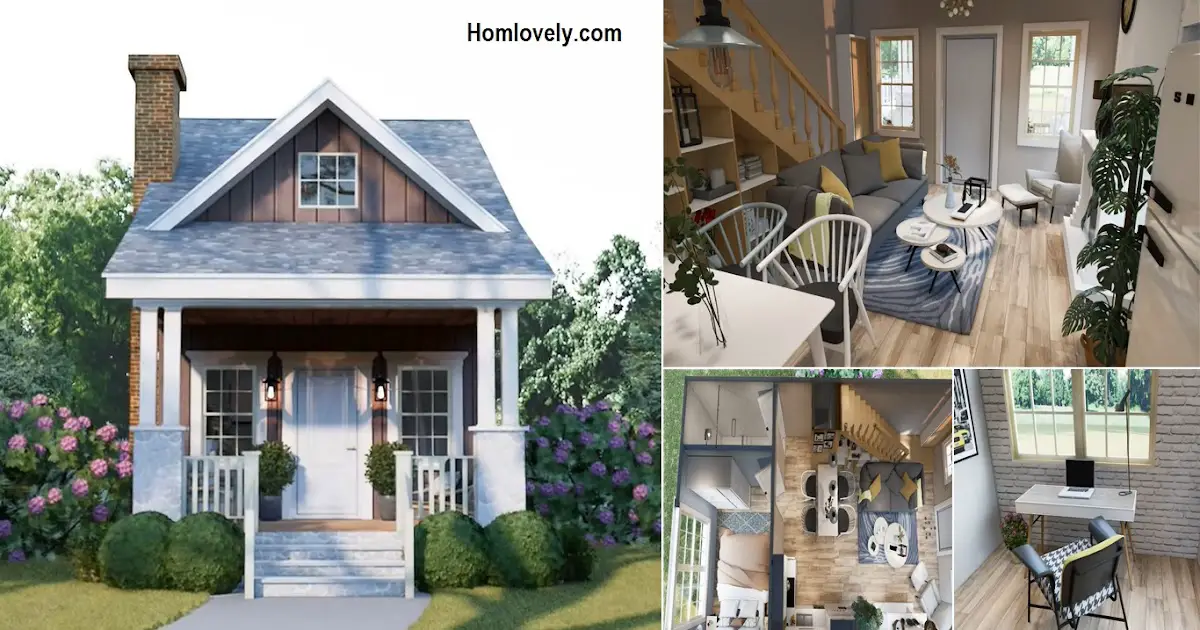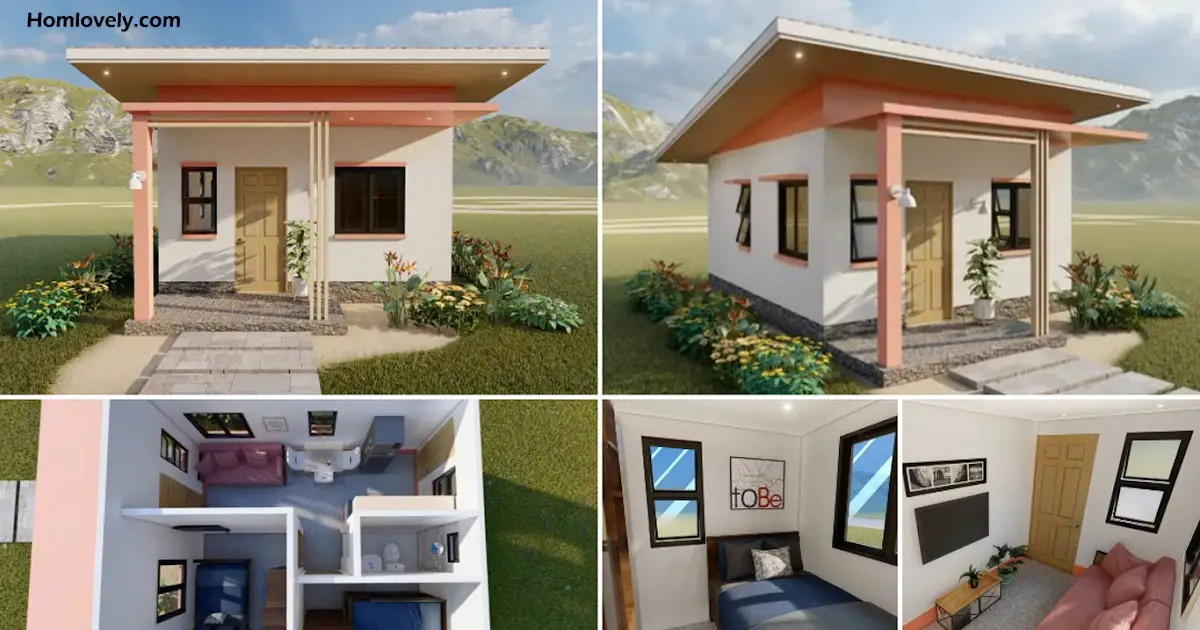Share this

– This tiny house built with an area of 60 sqm has quite complete facilities. In addition, designs that apply several natural elements also help beautify and add comfort to residents. Let’s look at some interior designs and also 60 sqm house plans that will be realized in this article.
Exterior design

Looks fresh house exterior design with a garden and shady trees. In addition, the finishing of the rocks on the wall in front of the house also provides an aesthetic accent and is also suitable for taking pictures.
Living room

Entering the interior, you will be treated to a living room that has a calm beige color design. There are gold accents that decorate the room giving an elegant and luxurious accent.
Bedroom design

The design of the bedroom is in line with the living room area. Accompanying the beige color on the bedroom wall, you can install wood or vinyl for the floor. So it will give a warm and comfortable room accent.
Dirty kitchen area

In addition to a clean kitchen, there is also a dirty kitchen. For a dirty kitchen, you can place it in the back of the house. Like in the terrace area of the house or the room at the back. A compact and neat arrangement will certainly make this dirty kitchen cleaner and more comfortable to use for small and large cooking activities.
Laundry spot

Indeed, this laundry area is located on a small land. But with smart settings, of course, you will have a comfortable, neat, and clean laundry area.
Floor plan

House features:
- carport
- living room
- pantry and dining room
- dirty kitchen
- 2 bedrooms
- 2 bathrooms
- laundry area
- yard
Author : Yuniar
Editor : Munawaroh
Source : desainrumahsederhana_
is a home decor inspiration resource showcasing architecture, landscaping, furniture design, interior styles, and DIY home improvement methods.
If you have any feedback, opinions or anything you want to tell us about this blog you can contact us directly in Contact Us Page on Balcony Garden and Join with our Whatsapp Channel for more useful ideas. We are very grateful and will respond quickly to all feedback we have received.
Visit everyday. Browse 1 million interior design photos, garden, plant, house plan, home decor, decorating ideas.
