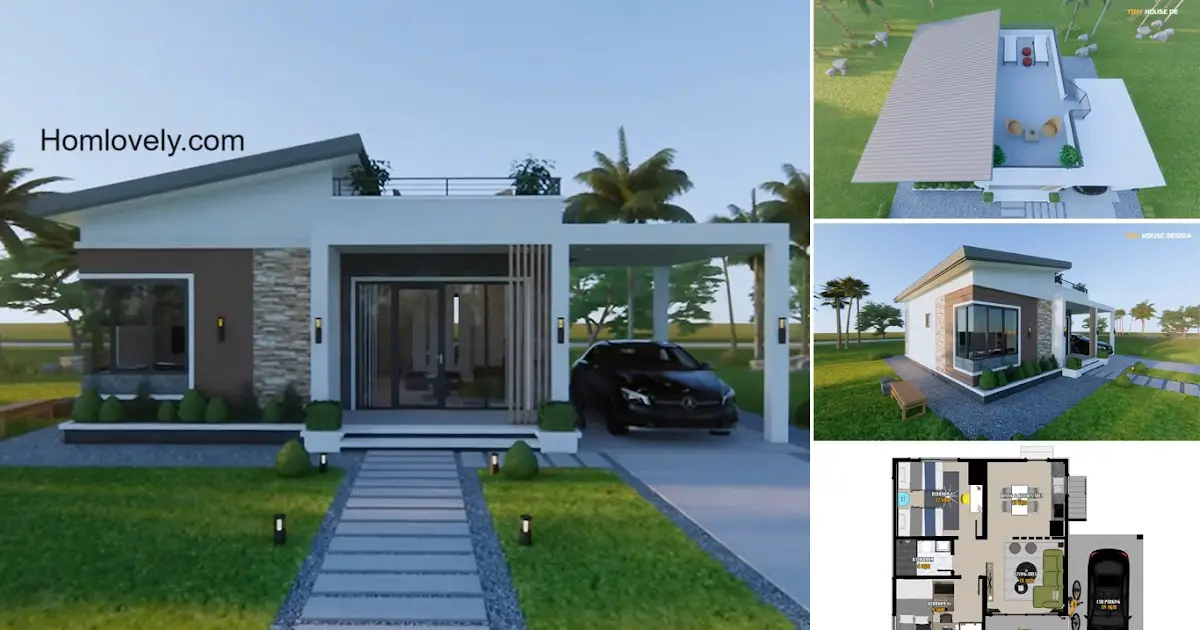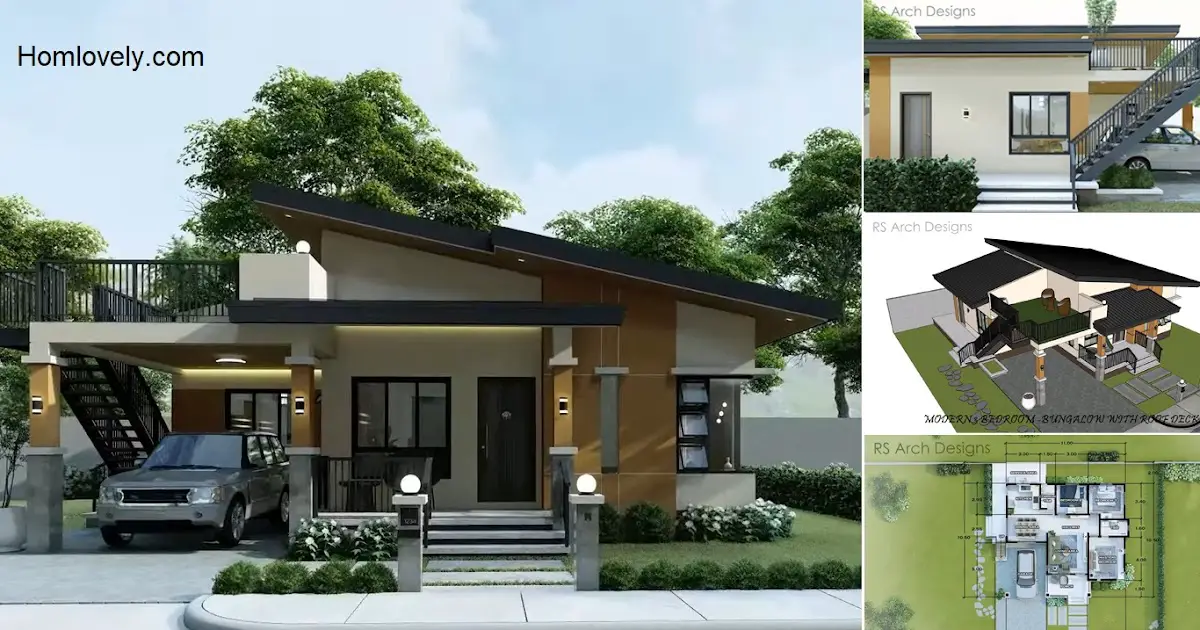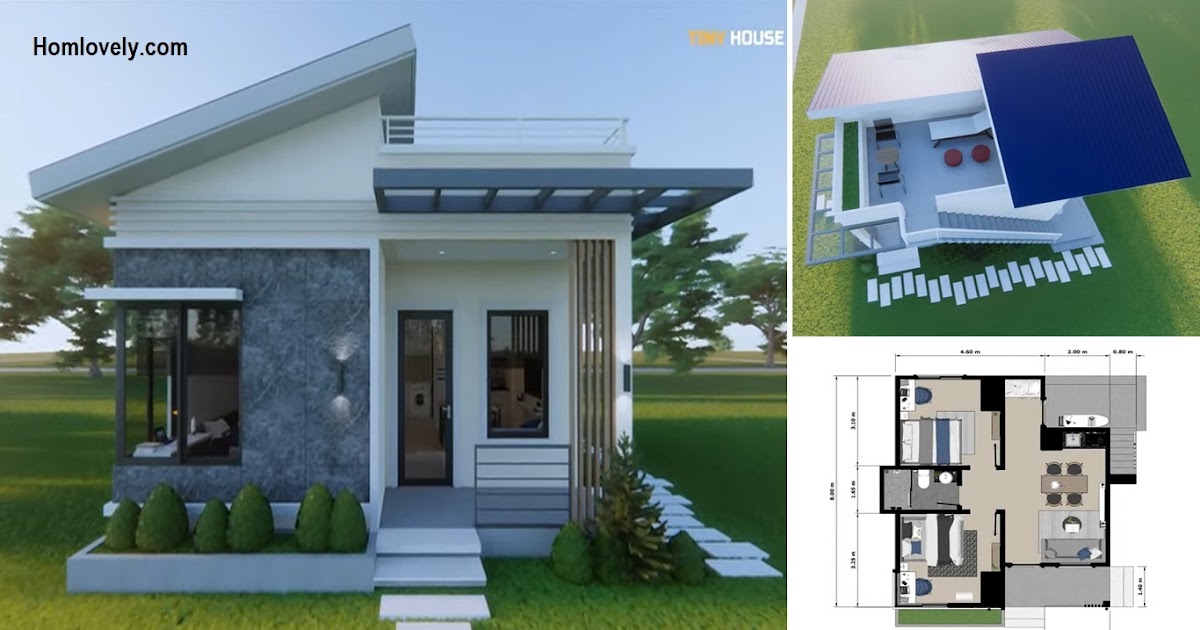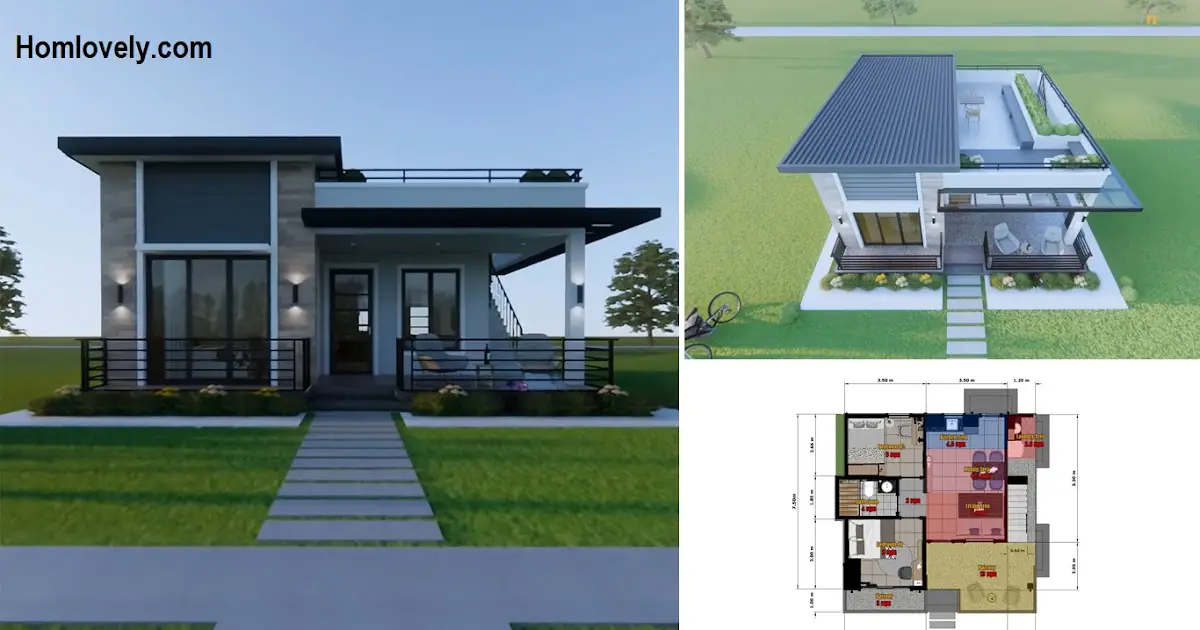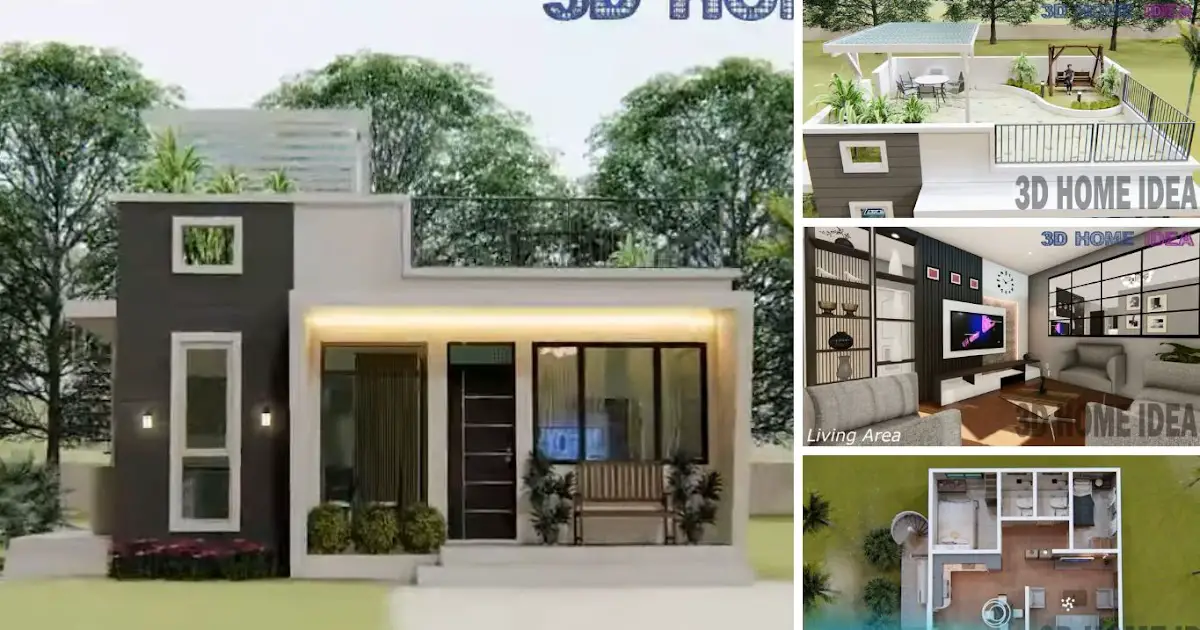Share this
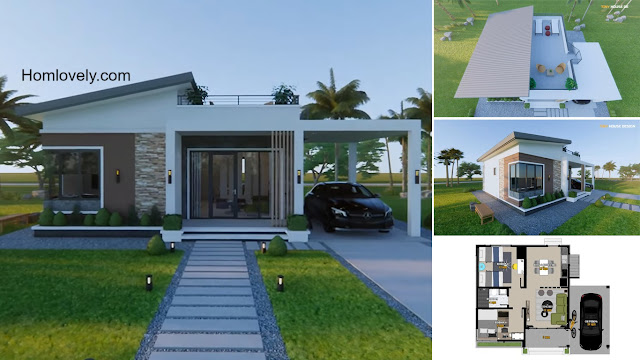 |
| 60 sqm Small House Design with Entertainment Roof Deck |
— This tiny house has a land size of 60 Sqm, with details of 7.6×7.8Meter. The size is quite tricky to use to build a house. But don’t worry because there are many ways to design a small house to feel comfortable, like in this house. So let’s check out the details below!
Minimalis Elegant Looks
%20_%20One%20Car%20Parking%200-2%20screenshot.jpg) |
| Front View |
Who says a small house can’t look beautiful? This does not apply to this house. It has a facade designed in a modern minimalist style, making it look eye-catchy! The lines of the building seem soft and firm at the same time, with natural stone ornaments and wooden grilles that adorn the facade to the maximum.
Corner Windows
%20_%20One%20Car%20Parking%201-38%20screenshot.jpg) |
| Corner View |
The next unique thing that you can notice from the design of this house is the use of windows on the side of the corner of the House. The design of large glass windows with jointed elbows, makes the facade look more modern and fascinating. The finished house looks unique and elegant, suitable for you who want a different look!
Spacious Roofdeck
 |
| Roof Deck |
To solve the problem of limited land, this house needs to get additional space, one of which is to make a roofdeck on top of the House. Spacious roofdeck design, will feel cozy for you to gather with loved ones, relax, or even hold a small party. For access there is a staircase on the side of the House.
Neat Interior
%20_%20One%20Car%20Parking%203-59%20screenshot.jpg) |
| Interior |
This is a sneak peek look at the interior of the room. This house does have a fairly small size, therefore it is maximized by a neat arrangement of the room. Maybe this layout is a layout that you often encounter in small house design, because layouts like this are quite ideal.
Floor Plan
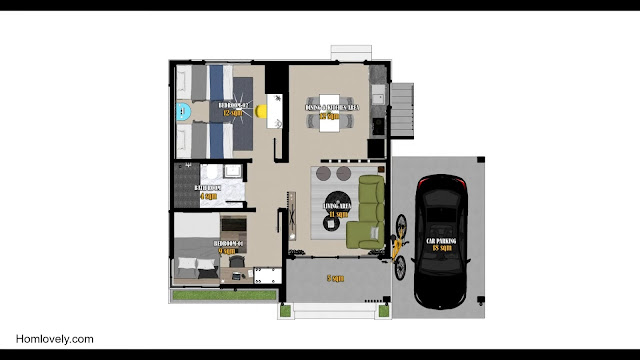 |
| Ground Floor Plan |
This house is consist of:
– Porch/Terrace 5 Sqm
– Carport 18 Sqm
– Living Area 11 Sqm
– Dining and Kitchen Area 12 Sqm
– Bedroom-1 9 Sqm
– Bedroom-2 12 Sqm
– Bathroom 4 Sqm
– Roof Deck 26 Sqm
%20_%20One%20Car%20Parking%203-45%20screenshot.jpg) |
| Roof Plan |
To build a house like this will approximately require an estimated cost of about $ 30,000-35,000 USD. Of course, this is an estimated price for finishing standards only, because the cost can vary depending on the region and also many other factors. Consult with the experts!
Like this article? Don’t forget to share and leave your thumbs up to keep support us. Stay tuned for more interesting articles from us!
Author : Rieka
Editor : Munawaroh
Source : Youtube Tiny House Design
is a home decor inspiration resource showcasing architecture, landscaping, furniture design, interior styles, and DIY home improvement methods.
Visit everyday… Browse 1 million interior design photos, garden, plant, house plan, home decor, decorating ideas.
