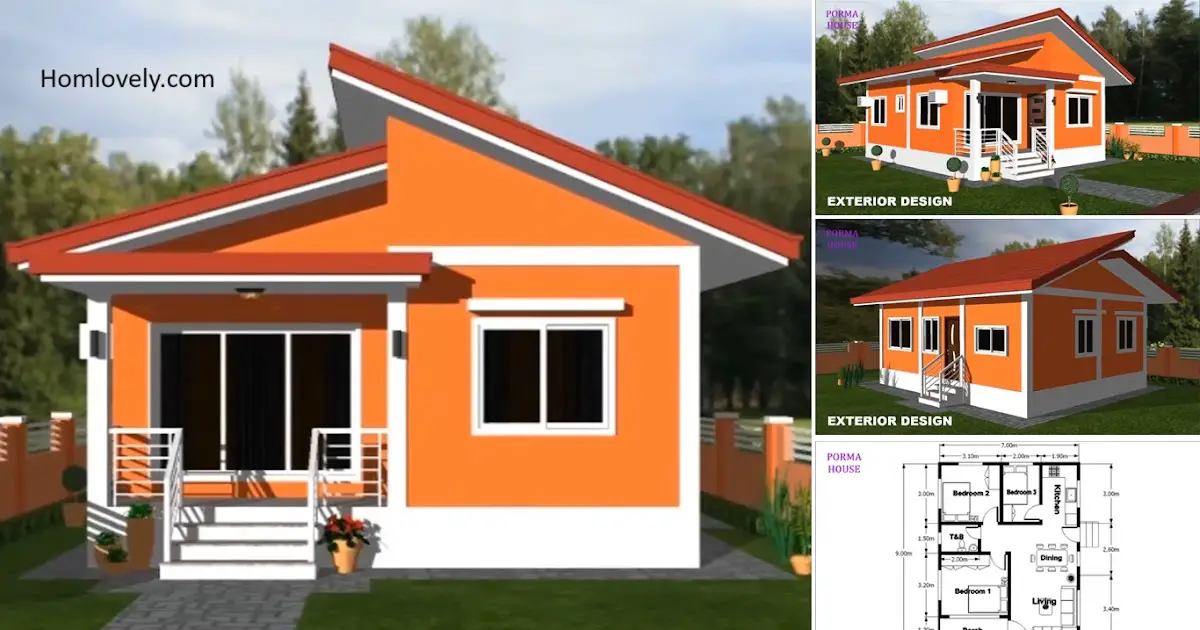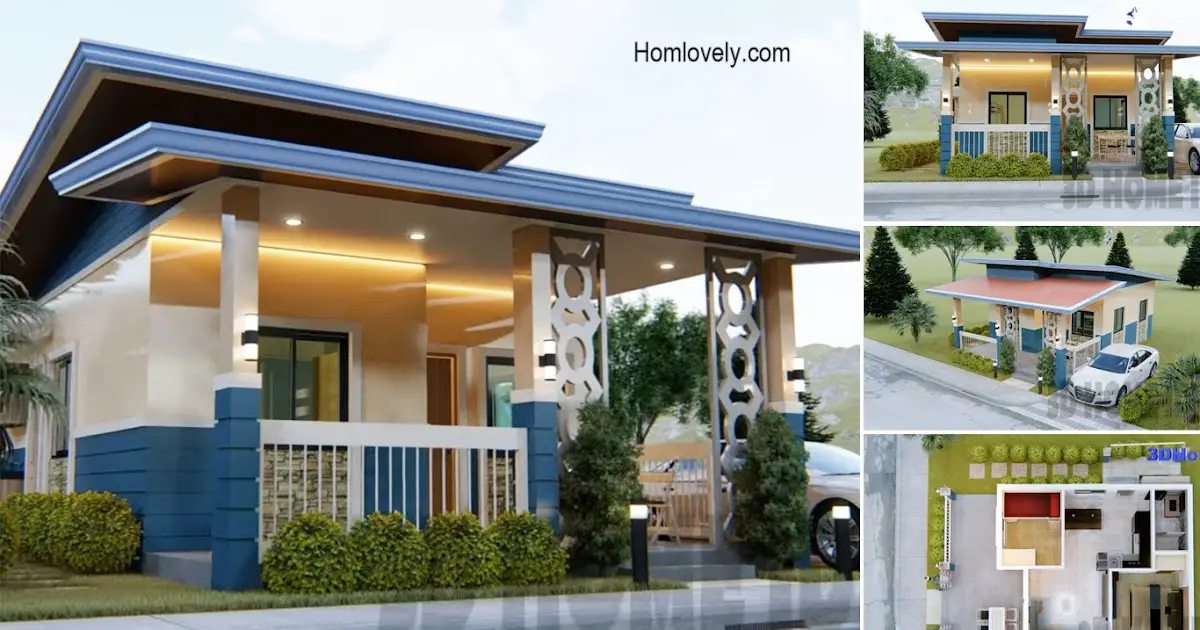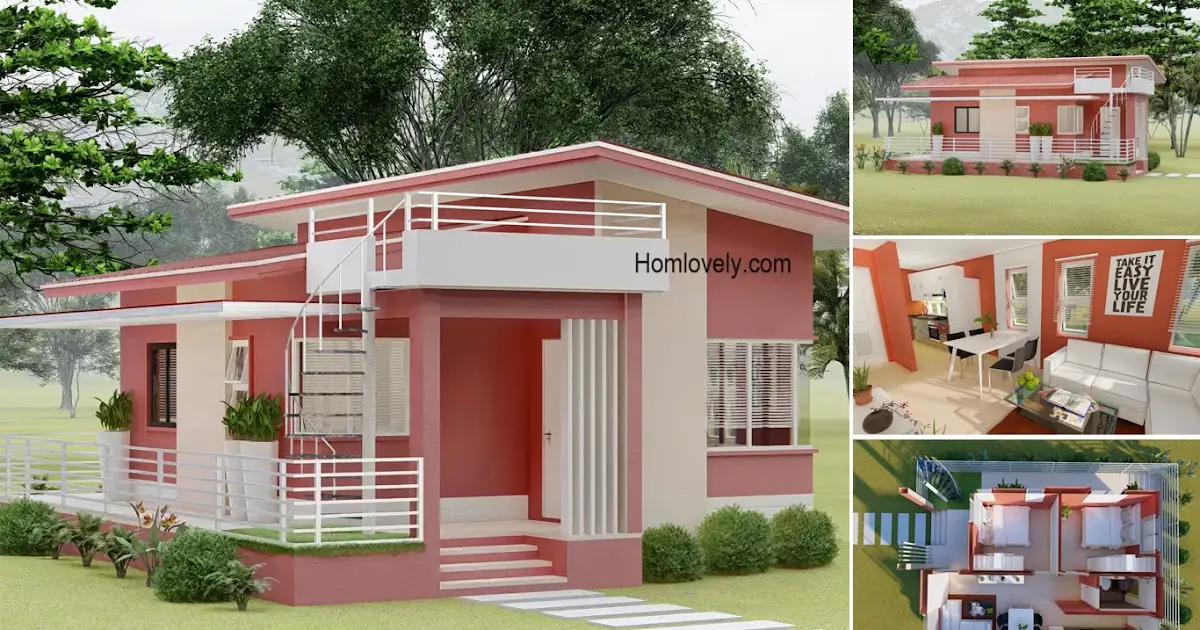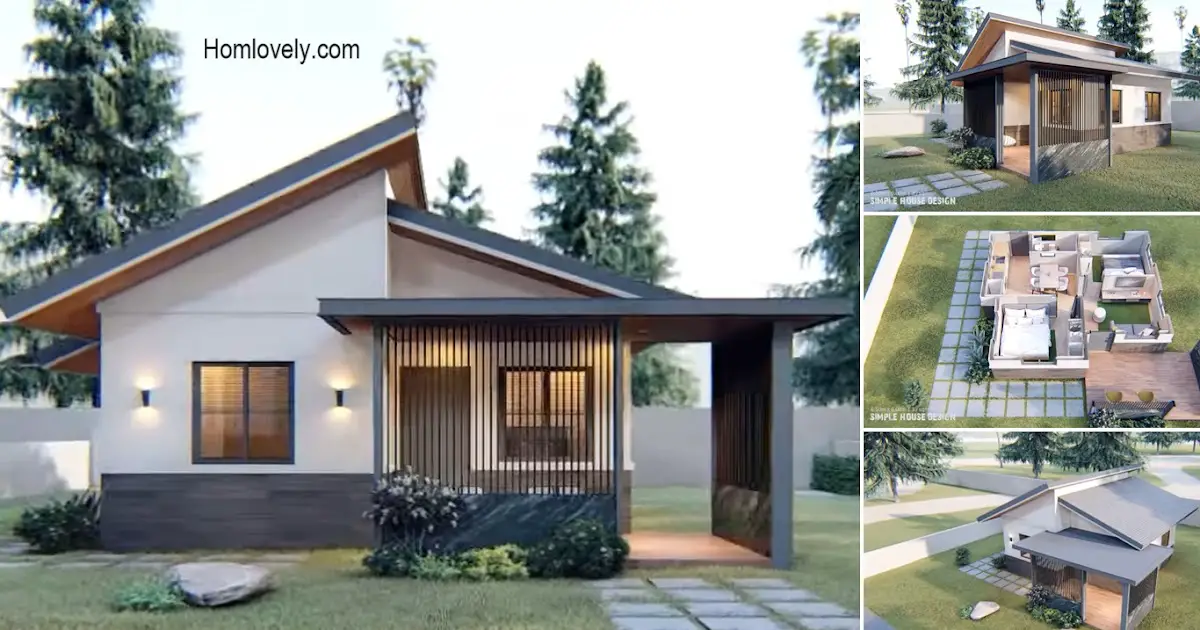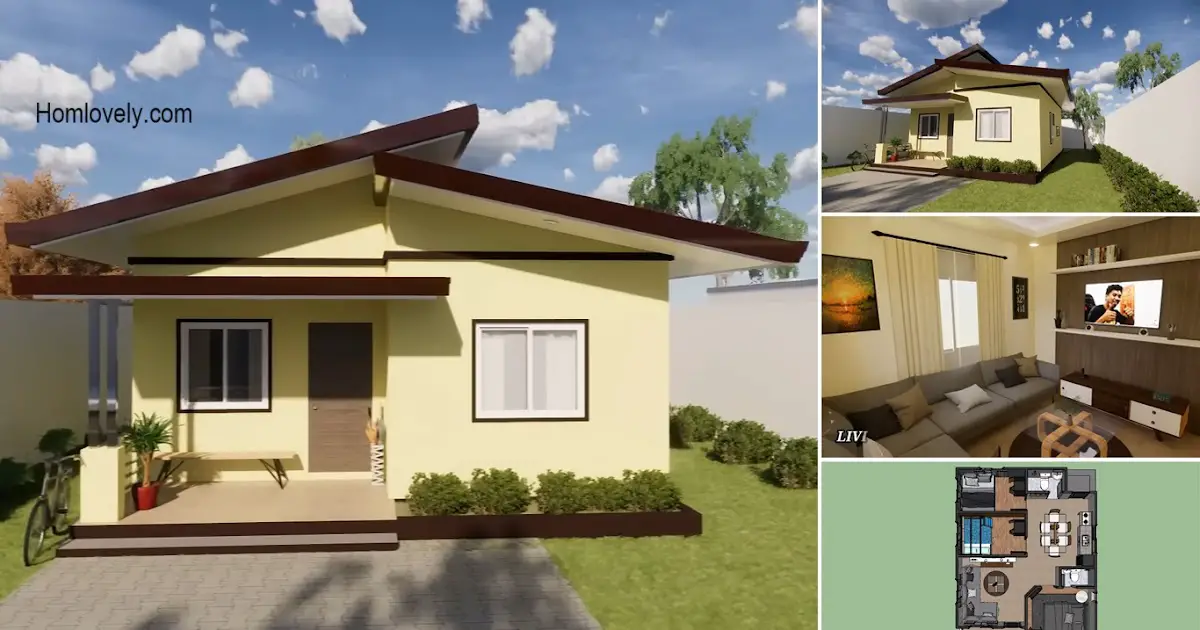Share this
 |
| 63 SQM Bungalow House Design | 3 Bedrooms Simple Floor Plan |
— Creating a comfortable home to live in doesn’t always have to cost a lot of money. The following 63 SQM Bungalow House Design | 3 Bedrooms Simple Floor Plan is one example of a cheap house that can be a worthy choice! With 3 bedrooms, this house is perfect for a small happy family. Let’s check out the full details below!
Front View
 |
| Front View |
This house appears bright with orange color and a combination of pure white color. The design of the bungalow is simple and chic. There is a small terrace with stairs that can be a cozy place to relax or receive guests. The entrance faces the side, so it is not visible from the front, and provides enough privacy.
Roof Design
 |
| Roof Design |
For the roof, this house uses a simple sloping roof. It is neatly arranged in layers, resulting in a more modern and cool look. The size is also wide enough to provide maximum protection. This type of roof is quite affordable and easy to maintain, suitable for minimalist homes.
Side View
 |
| Side View |
This house appears to have a fairly high foundation, making it safer from flooding. This house also has many windows and vents of varying sizes. So you can be sure that the atmosphere inside will feel cool and not stuffy.
Rear View
 |
| Rear View |
The rear view of this house is equally simple. There is an additional exit door on the side of the house, with a small staircase and a minimalist railing. The design of this house is quite simple, so you can save your budget to fill the interior of the house.
Floor Plan
 |
| Floor Plan |
House Features:
– 3 Bedrooms
– 1 Toilet & Bath
– Porch
– Living Area
– Dining Area
– Kitchen
– 7×9 Meter
– 63 sqm Floor Area
Join our whatsapp channel, visit https://whatsapp.com/channel/0029VaJTfpqKrWQvU1cE4c0H
Like this article? Don’t forget to share and leave your thumbs up to keep support us. Stay tuned for more interesting articles from us!
Author : Rieka
Editor : Munawaroh
Source : PORMA HOUSE
is a home decor inspiration resource showcasing architecture, landscaping, furniture design, interior styles, and DIY home improvement methods.
Visit everyday… Browse 1 million interior design photos, garden, plant, house plan, home decor, decorating ideas.
