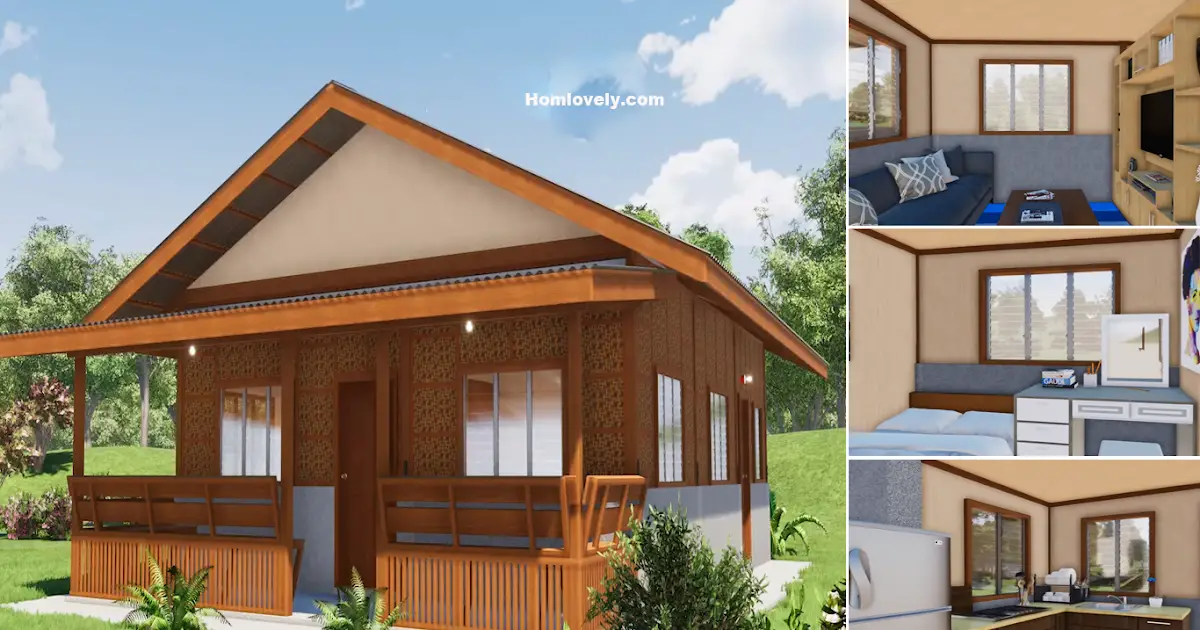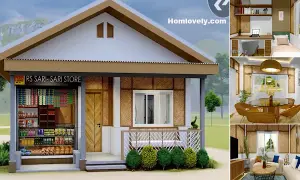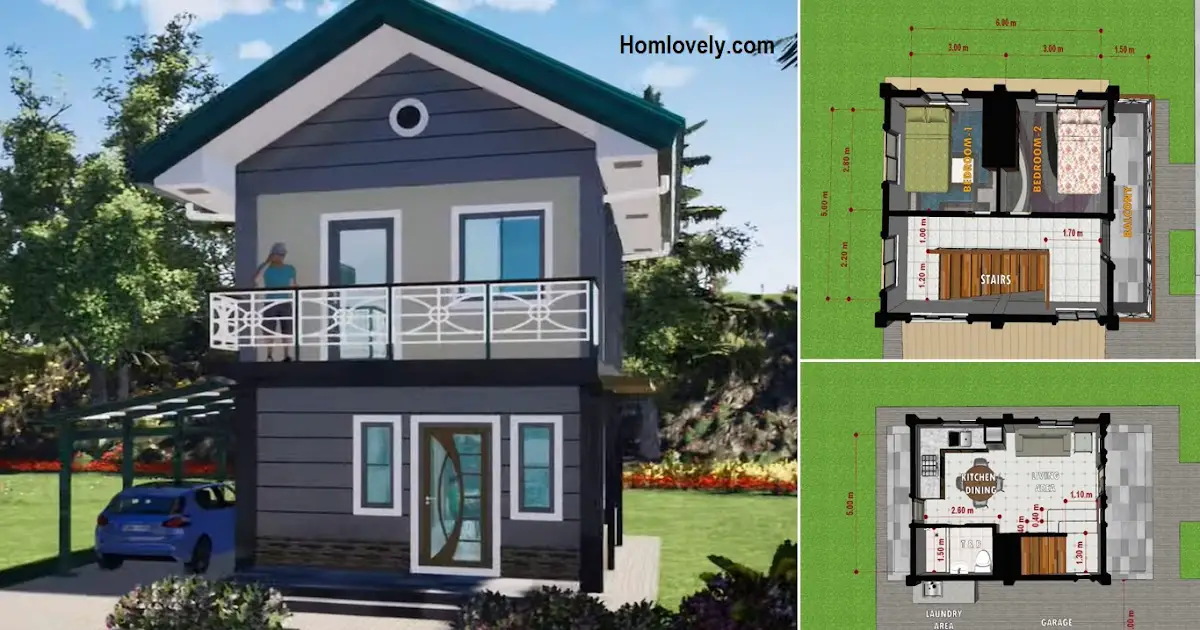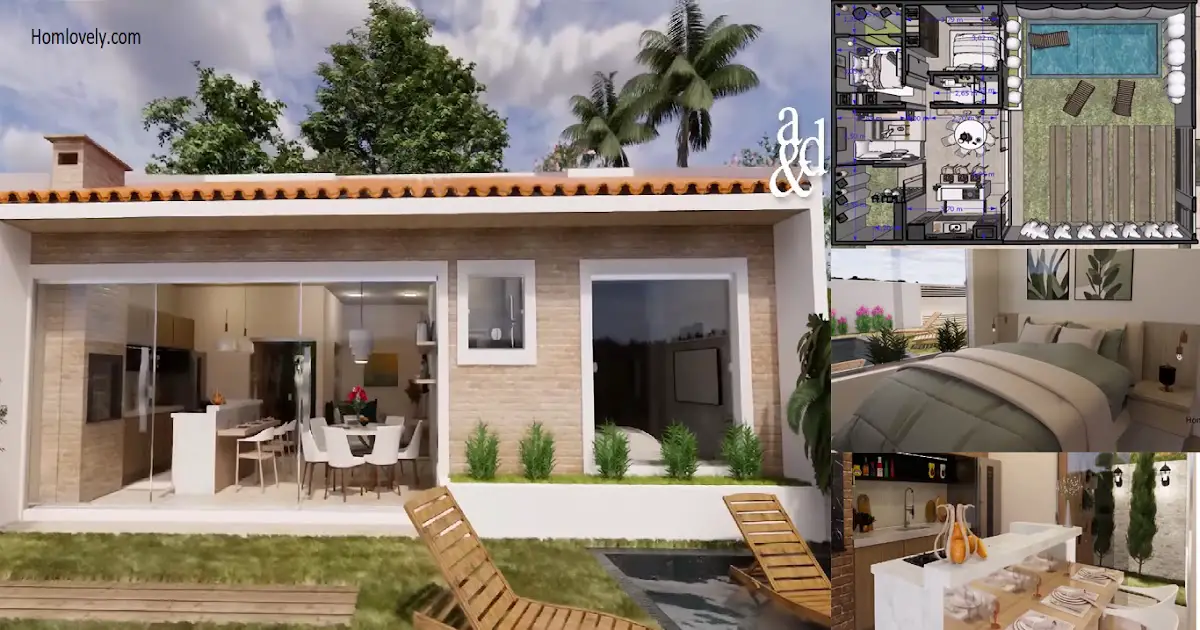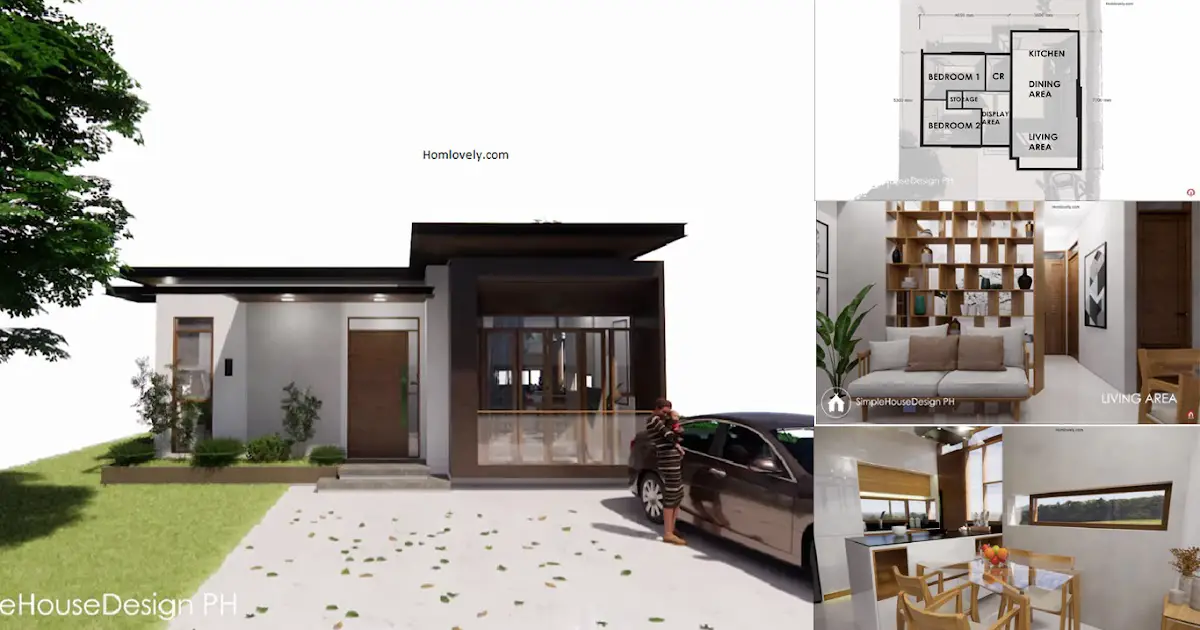Share this

— Half Amakan houses are a combination of natural materials and modern structures. These houses are not just for living, but also represent how we can live simply while maintaining a modern style. For those of you who like houses that combine traditional and modern styles, the half amakan concept can be used as a reference. Let’s take a look at a 7 meter x 9 meter house with 3 bedrooms. Let’s discuss the design of this house in more detail, starting from the front view to the interior.
Facade
%203%20BEDROOM,%20Half%20Amakan%208-12%20screenshot.png)
Facade appearance that captivates with a blend of traditional and modern touches. Woven walls represent traditional touches, while concrete materials represent modern touches. Gable roofs and long overhangs serve to protect the house from rain or heat. Combination of wood and woven materials presents a natural impression without losing the firmness of the architectural form.
Terrace
%203%20BEDROOM,%20Half%20Amakan%202-38%20screenshot.png)
Large house terraces can be used as a place to relax or as a transitional space. Wooden seats attached to the railing reinforce the ethnic feel. Lighting from lamps provides a warm feel and creates a dramatic atmosphere at night.
Living Area
%203%20BEDROOM,%20Half%20Amakan%203-31%20screenshot.png)
Entering the interior, the natural atmosphere is maintained, but the look is more modern. Color combinations of cream and blue create a calming atmosphere. Wooden elements on the partitions give a warm impression, while the blue color on the walls and sofa gives an elegant impression.
Kitchen and Dining Area
%203%20BEDROOM,%20Half%20Amakan%203-42%20screenshot.png)
%203%20BEDROOM,%20Half%20Amakan%205-49%20screenshot.png)
Moving on to the next area, the L-shaped kitchen layout is used to maximize space. Combination of cabinets and countertops gives a natural impression while windows allow natural light to enter and make the area feel spacious.
The dining area is located behind the living area partition. Domination of brown colors creates a calm atmosphere and the choice of blue dining area gives an elegant impression.
Bedroom
%203%20BEDROOM,%20Half%20Amakan%205-5%20screenshot.png)
Moving to the private area, a calming atmosphere is created by the combination of colors. Simple furniture choices still give an elegant impression, while artwork adds a modern touch.
Floor Plan
%203%20BEDROOM,%20Half%20Amakan%201-30%20screenshot.png)
Half amakan concepts are not merely aesthetic but also a form of architectural adaptation. Woven bamboo material has natural pores that help maintain the temperature inside the house.
Let’s take a look at the floor plan of a 7 meters x 9 meters house. The design of the house includes a porch, living area, kitchen, dining area, 3 bedrooms, and bathroom. You can see the picture above.
If you have any feedback, opinions or anything you want to tell us about this blog you can contact us directly in Contact Us Page on Balcony Garden and Join with our Whatsapp Channel for more useful ideas. We are very grateful and will respond quickly to all feedback we have received.
Visit everyday. Browse 1 million interior design photos, garden, plant, house plan, home decor, decorating ideas.
Author : Berliana
Editor : Munawaroh
Source : Youtube – Simple House Tour
