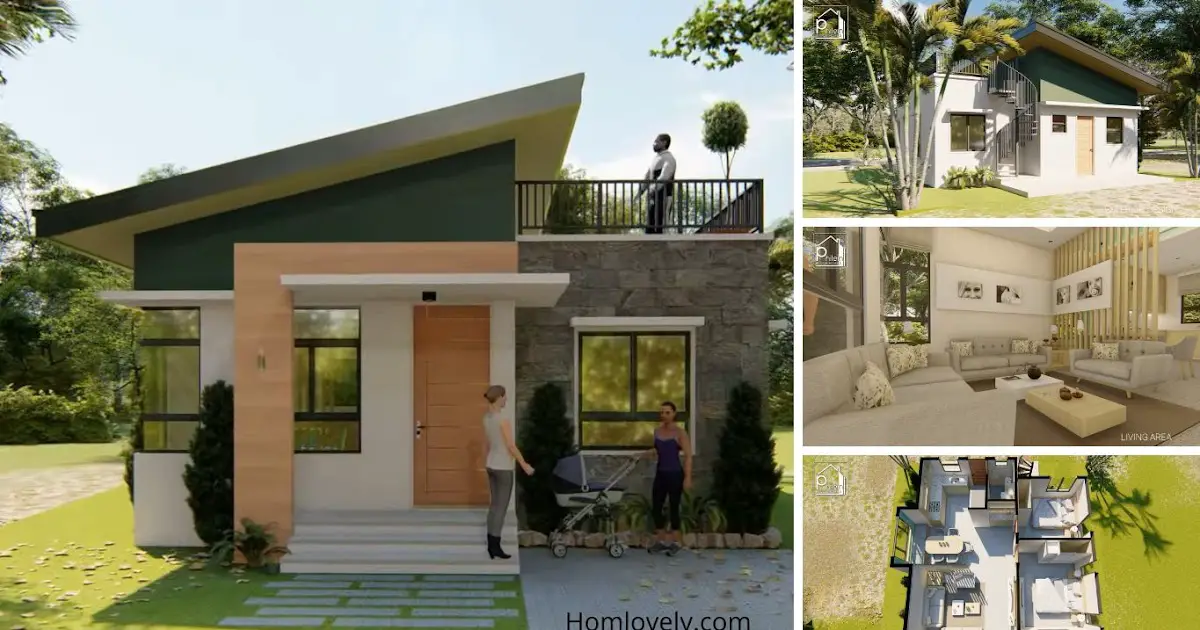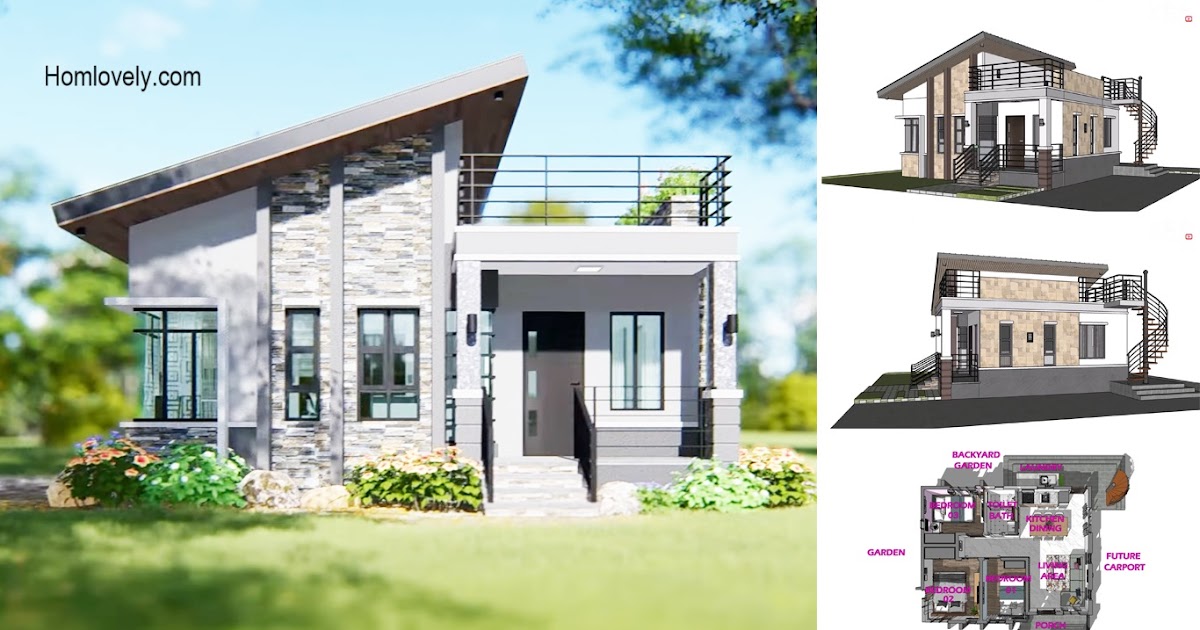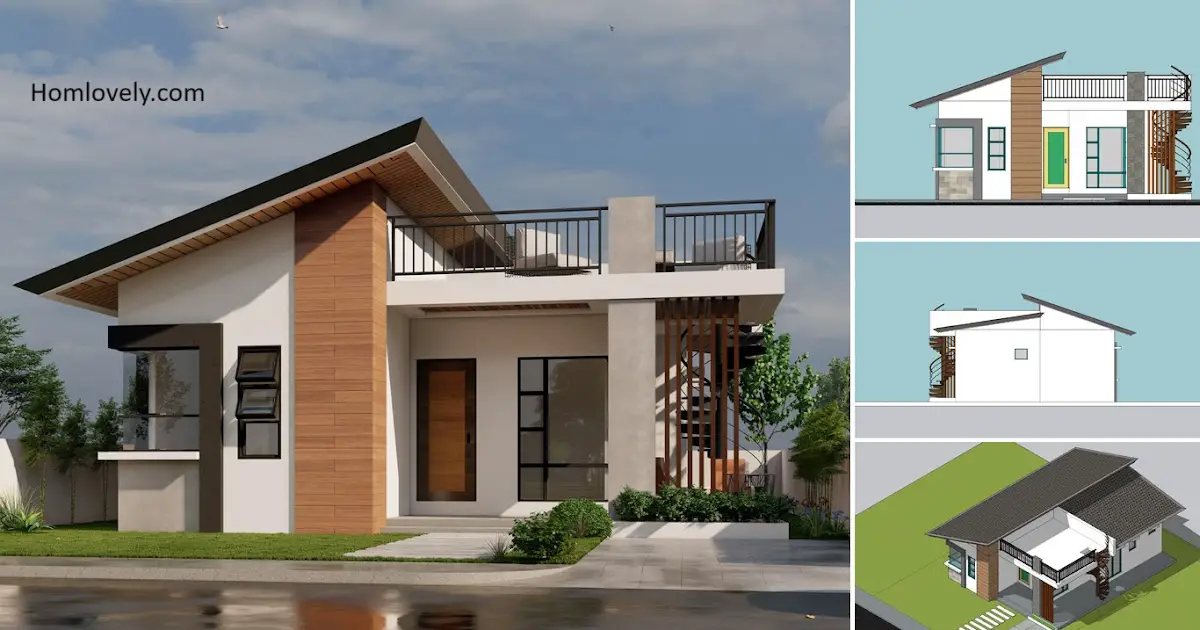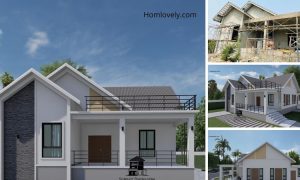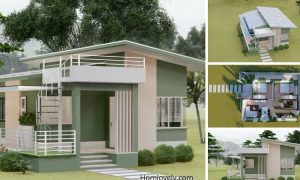Share this
.jpg)
— Small house designs can be eye-catching when they look beautiful like this. This house has a size of 64 sqm, with an additional roofdeck that makes it more comfortable and functional. Looking beautiful, let’s check the details of 64sqm Small House Design with ROOF DECK| 2 BR below.
Front View
%200-34%20screenshot.png) |
| Front View |
A small house that looks charming with a minimalist style. The combination of color palette is suitable and harmonious with an elegant and modern impression. The exterior is cool with exposed natural stone and wood materials as decorative accents, matching with soothing greenery.
Rear View
%200-57%20screenshot.png) |
| Rear View |
This is the back side view. More simple and minimalist with white walls and green accents. This house is equipped with a rooftop that is quite spacious and comfortable, with space-saving spiral staircase access. The sloping roof was chosen because it is simple and easy to maintain at an affordable price.
Floor Plan
%202-30%20screenshot.png) |
| Floor Plan |
Here is a simple floor plan, this house has the following facilities:
8.5m x 10m floor dimension
– 2 Bedroom
– 1 toilet and bath
– Living Area
– Dining Area
– Kitchen
– Roofdeck
Estimated Cost: +-1.28M php (basic finish) cost may vary per location
Living Room View
%203-54%20screenshot.png) |
| Living Room View |
Entering the house, we will find this living room area. It looks charming with a minimalist interior design. The choice of light and soft color palette brings comfort. This living room is equipped with a large sofa set, perfect for those of you who often receive guests. Behind it is a wooden lattice partition leading to the kitchen and dining room.
Dining Room and Kitchen View
%204-30%20screenshot.png) |
| Dining Room and Kitchen View |
This is the view of the dining room and kitchen; integrating with the open space concept. The dining room is in the center with a comfortable table and chair set, and a large window that is soothing. Then the kitchen is at the end complete with a neat L-shaped kitchen set. The choice of model and beige color is sweet and timeless.
Join our whatsapp channel, visit https://whatsapp.com/channel/0029VaJTfpqKrWQvU1cE4c0H
Like this article? Don’t forget to share and leave your thumbs up to keep support us. Stay tuned for more interesting articles from us!
Author : Rieka
Editor : Munawaroh
Source : Philein BudgetHomes
is a home decor inspiration resource showcasing architecture, landscaping, furniture design, interior styles, and DIY home improvement methods.
Visit everyday… Browse 1 million interior design photos, garden, plant, house plan, home decor, decorating ideas.
