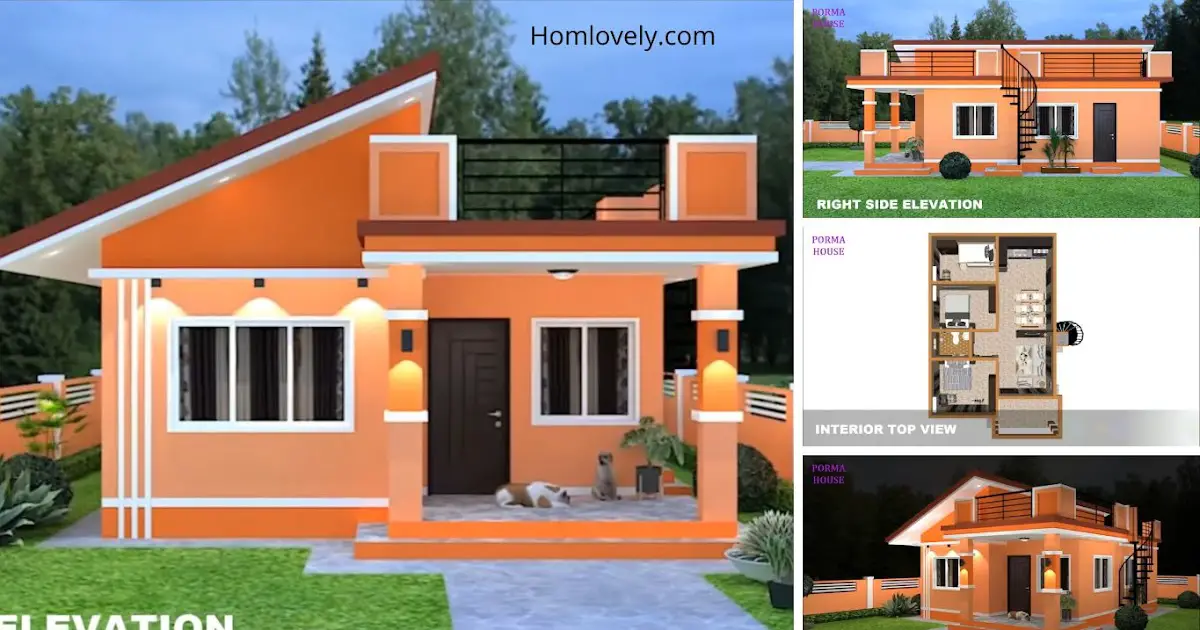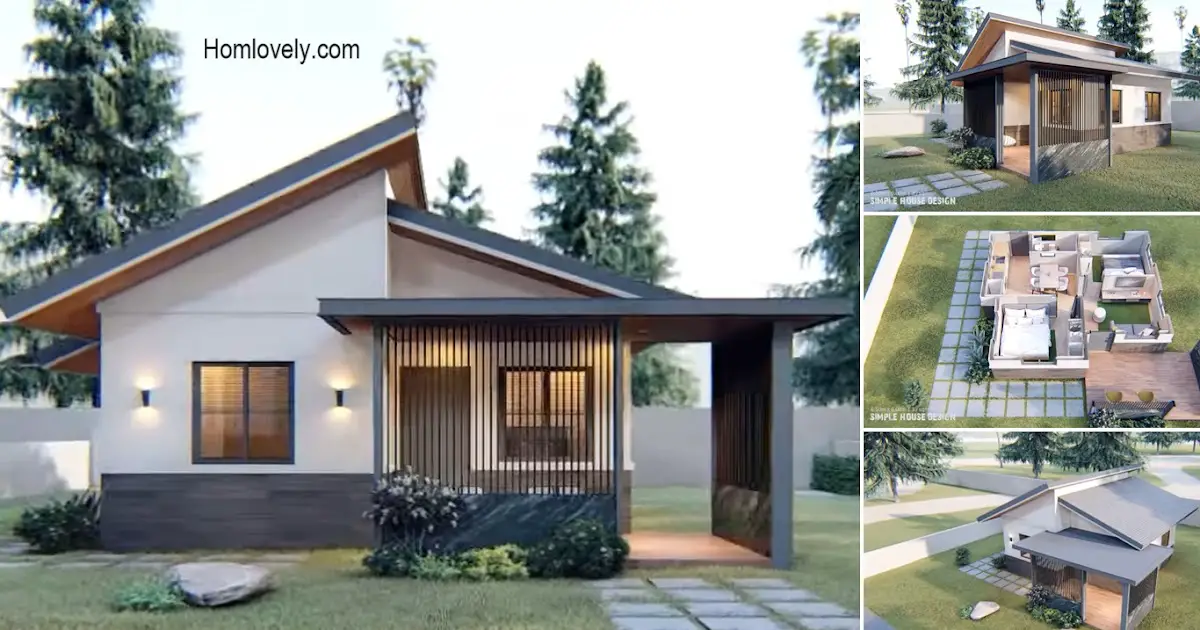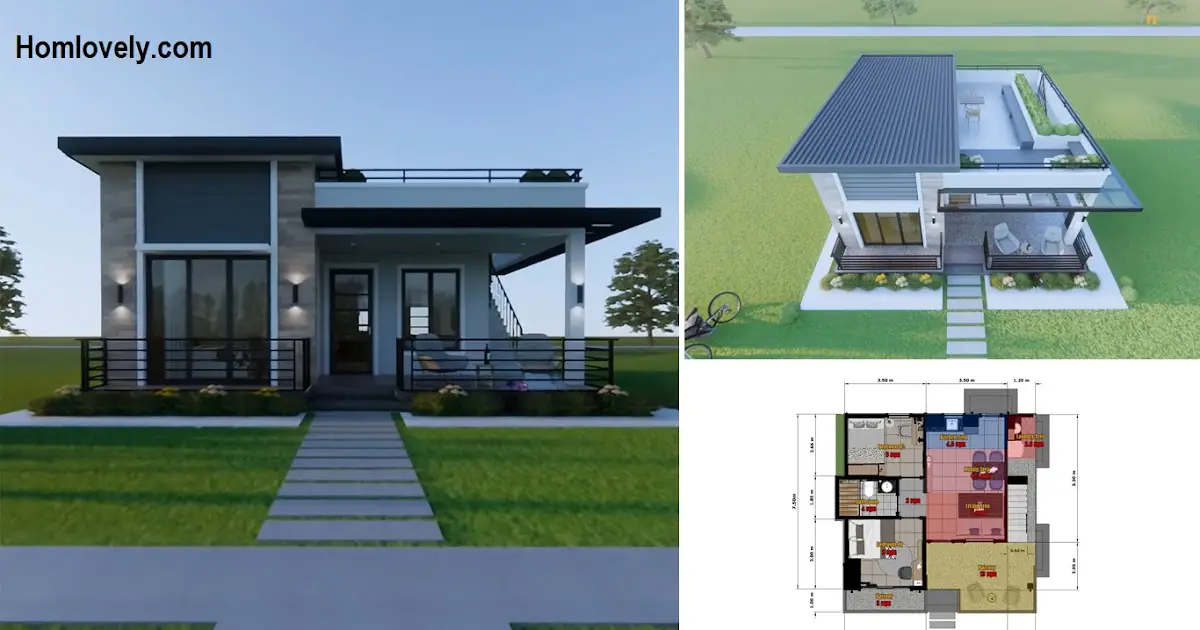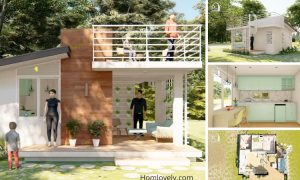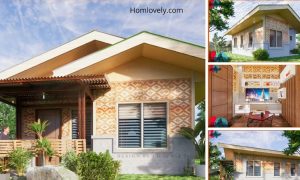Share this
.jpg)
— Small simple house designs are suitable for those of you who want to live slowly, or those of you who have a limited budget. The following 66 SQM Simple Bungalow with Roofdeck is a reference that you can use! The house design is simple yet beautiful with a neat and cozy interior! Let’s check this out.
Facade Design
 |
| Facade Design |
The facade design of this house looks interesting with a simple small bungalow concept. The orange wall looks bold and bright with a firm and neat building line. A neat structure with several windows and a small terrace, a versatile and cozy roofdeck for relaxing with family.
Left Side View
 |
| Left Side View |
The design of this house is very simple therefore the price is affordable. This house is also more attractive with a sloping roof type that is elegant and simple. Some windows are made to make the room cooler and more comfortable.
Right Side View
 |
| Right Side View |
On the right side, we will see a more interesting design. This spacious roofdeck is equipped with a combination of wall railings and iron to make it more sturdy and safe. The staircase uses a spiral model which is simple and space-saving. There is also an additional door.
Top View
 |
| Top View |
This house is quite interesting because it has a unique bungalow look with a roofdeck. The size of the roofdeck is quite large, half the size of the main building. The roofdeck is also made open without a roof.
Nighttime Ambience
 |
| Nighttime Ambience |
In the evening, this house also looks attractive. The neat arrangement of lights around the exterior makes the house more elegant. The spotlights seem bright enough for this house, also creating a homey and inviting ambience.
Floor Plan
 |
| Floor Plan |
House features:
6.5×10.5 Meters
66 sqm Floor Area
– Front Terrace
– Living room
– Dining room and kitchen, open space
– 3 Bedroom
– Bathroom
– Roofdeck
Like this article? Don’t forget to share and leave your thumbs up to keep support us. Stay tuned for more interesting articles from us!
Author : Rieka
Editor : Munawaroh
Source : Youtube PORMA HOUSE
is a home decor inspiration resource showcasing architecture, landscaping, furniture design, interior styles, and DIY home improvement methods.
Visit everyday… Browse 1 million interior design photos, garden, plant, house plan, home decor, decorating ideas.
