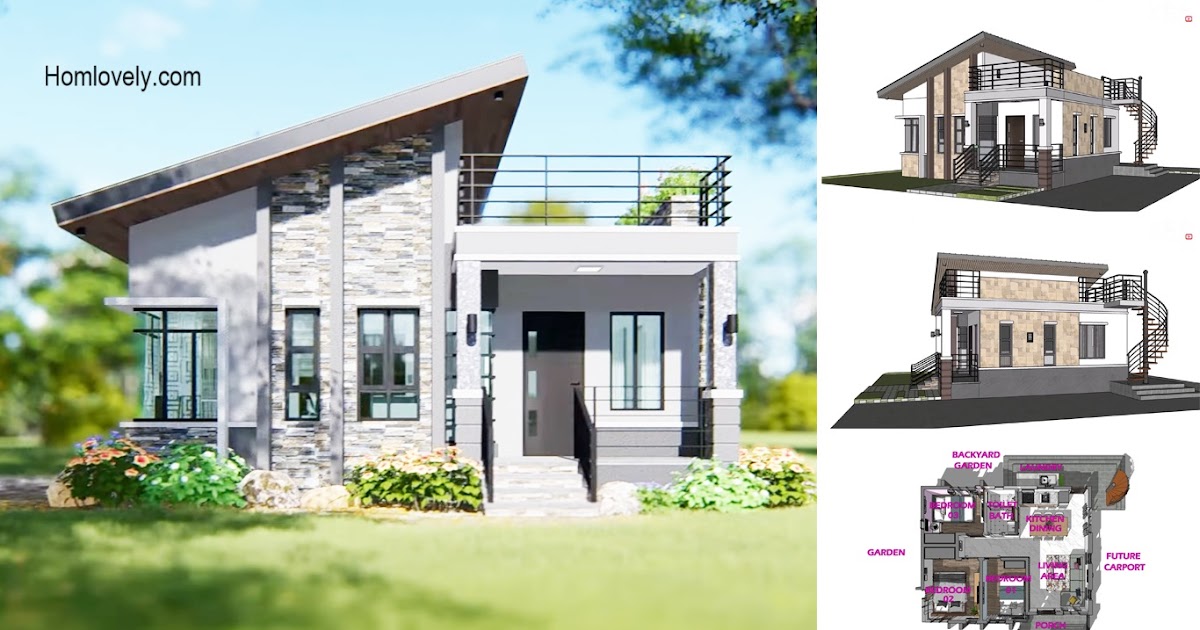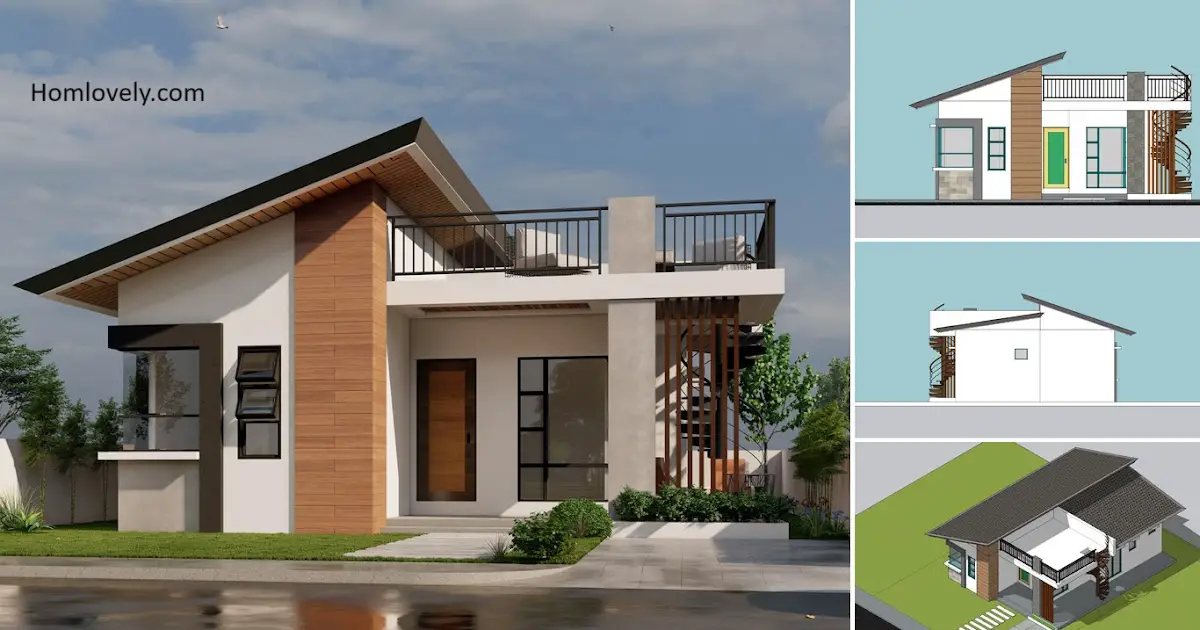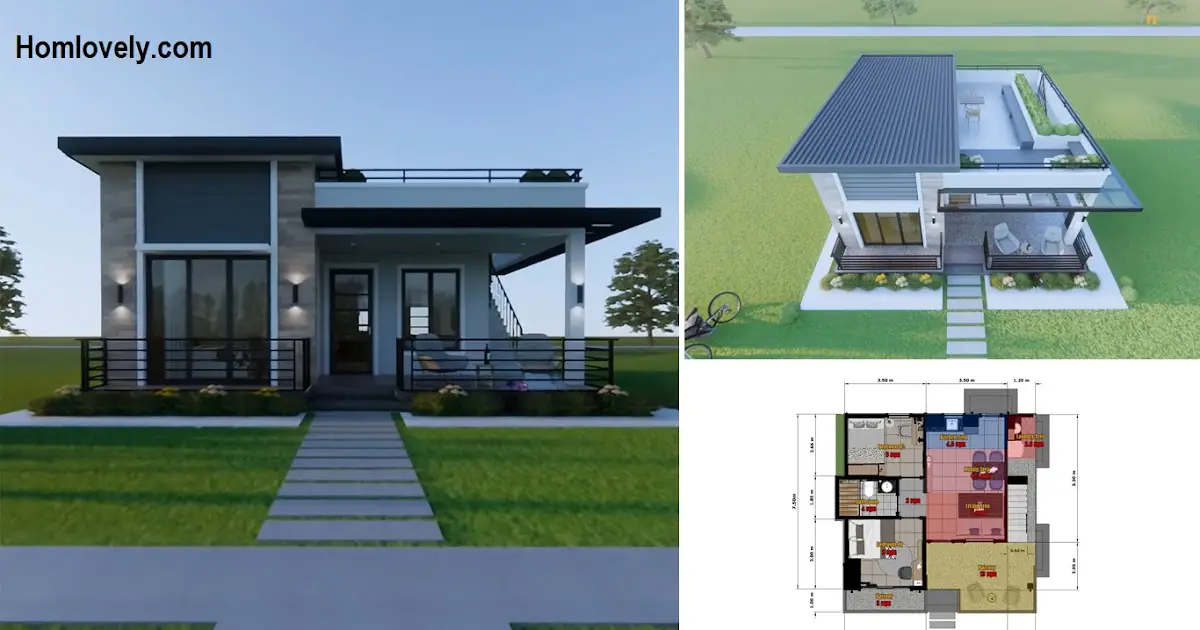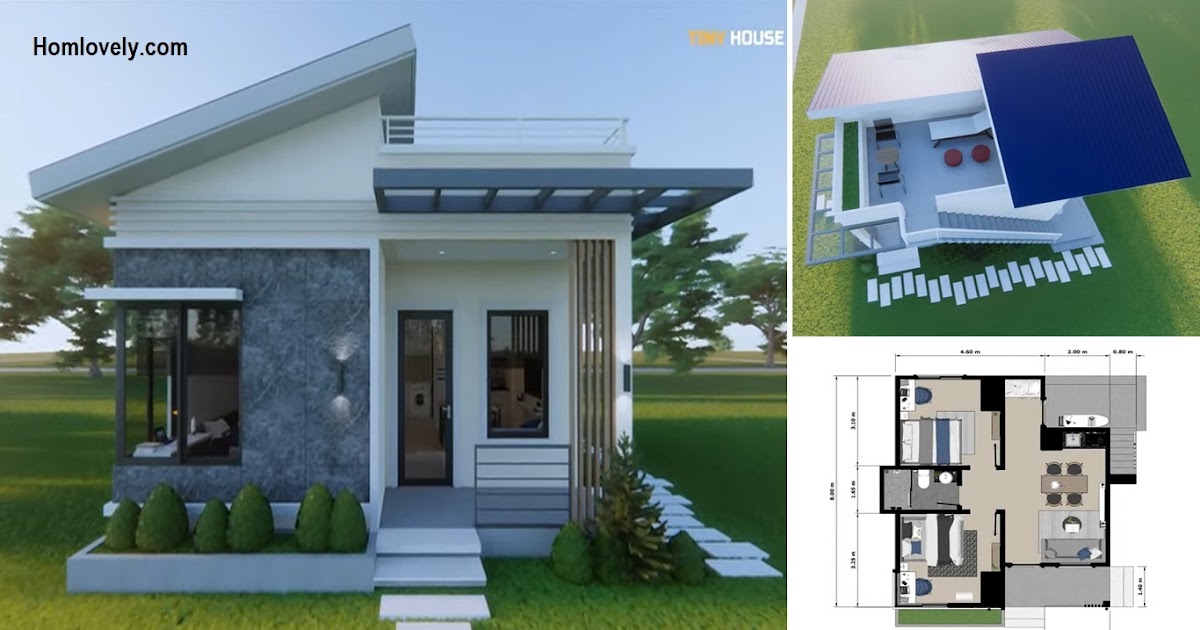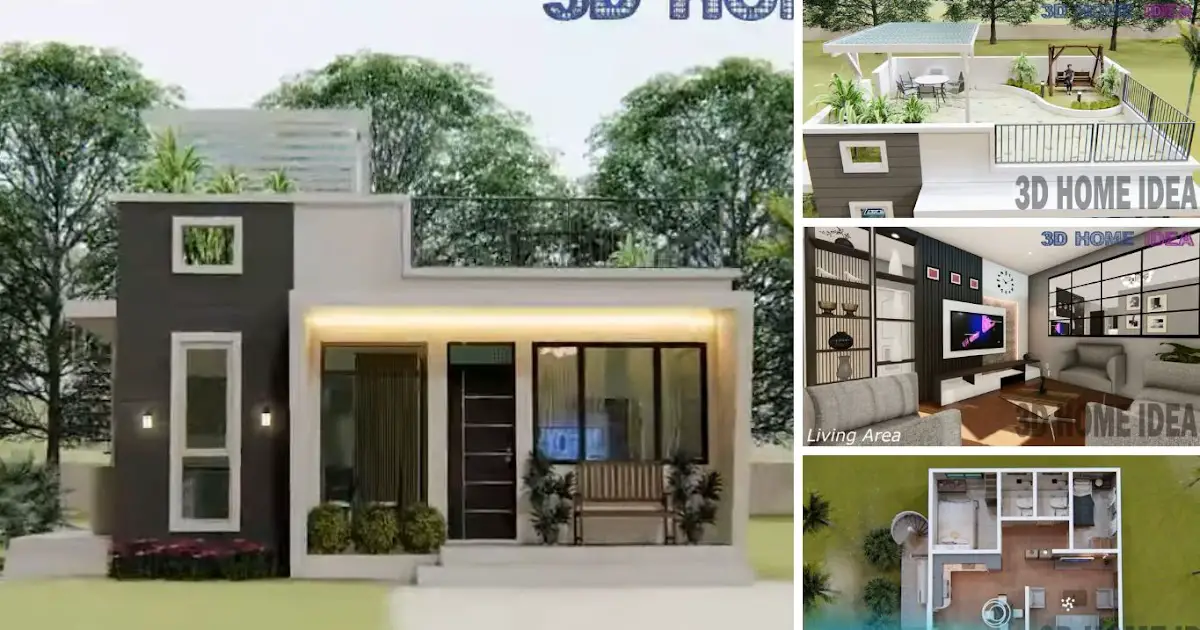Share this
 |
| 6m x 8m 3 Bedroom Small House Design with Roof Deck OFW Dream House |
— This 6×8 meter house design provides an attractive appearance with complete facilities. A plan that can maximize the small land available. The following 6m x 8m 3 Bedroom Small House Design with Roof Deck OFW Dream House can be an inspiration for you. Let’s check the details below!
Front View
 |
| Front View |
This small house uses a simple bungalow style. It has a clean line with a small terrace at the front of the house. The house also appears to have a slightly higher foundation, which is good for avoiding flooding. The facade is also attractive with natural stone ornaments decorating the walls.
Rear View
 |
| Rear View |
This is a rear view of the house. This side also looks simple. It feels functional because it is also used as a laundry room. From here we can also see the staircase access to the roofdeck with a circular shape, with a slim model to save space.
Roof deck View
 |
| Roof Deck View |
This 6×8 meter house also makes the most of the design. The roofdeck can provide additional area. Suitable for a relaxing place with your beloved family. The roofdeck is spacious enough to be half of the roof side.
Floor Plan
 |
| Floor Plan |
House features:
– Porch/Terrace
– Living, Dining, Kitchen Area Open Space
– 3 Bedrooms
– 1 Bathroom
– Laundry Room
– Roofdeck
Join our whatsapp channel, visit https://whatsapp.com/channel/0029VaJTfpqKrWQvU1cE4c0H
Like this article? Don’t forget to share and leave your thumbs up to keep support us. Stay tuned for more interesting articles from us!
Author : Rieka
Editor : Munawaroh
Source : VEA Studio
is a home decor inspiration resource showcasing architecture, landscaping, furniture design, interior styles, and DIY home improvement methods.
Visit everyday… Browse 1 million interior design photos, garden, plant, house plan, home decor, decorating ideas.
