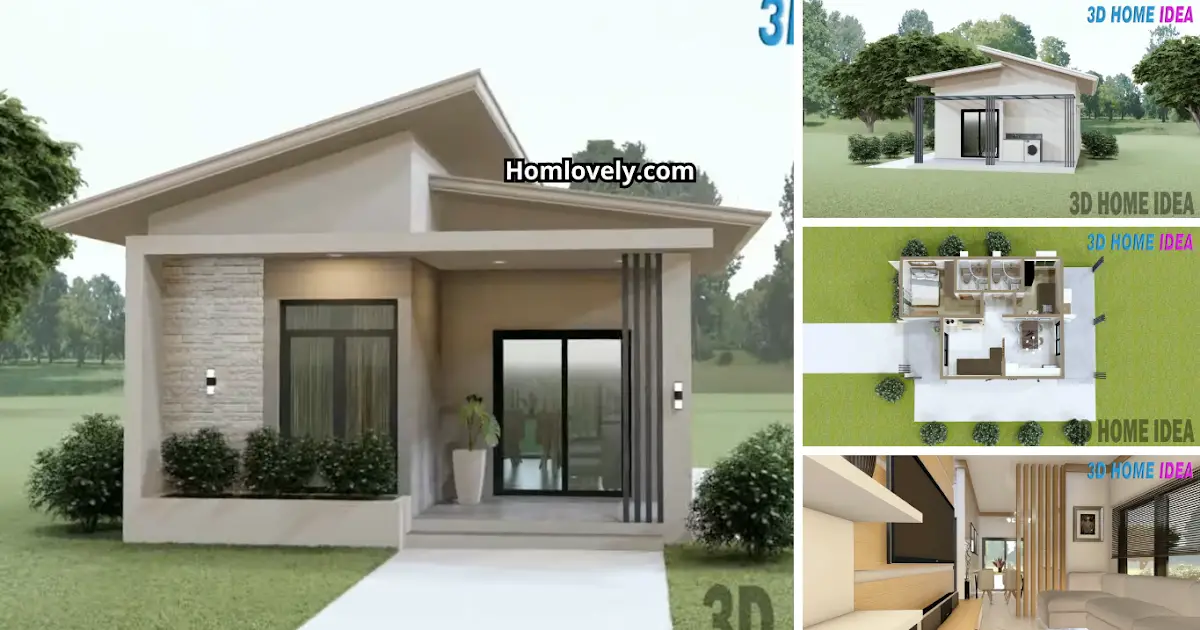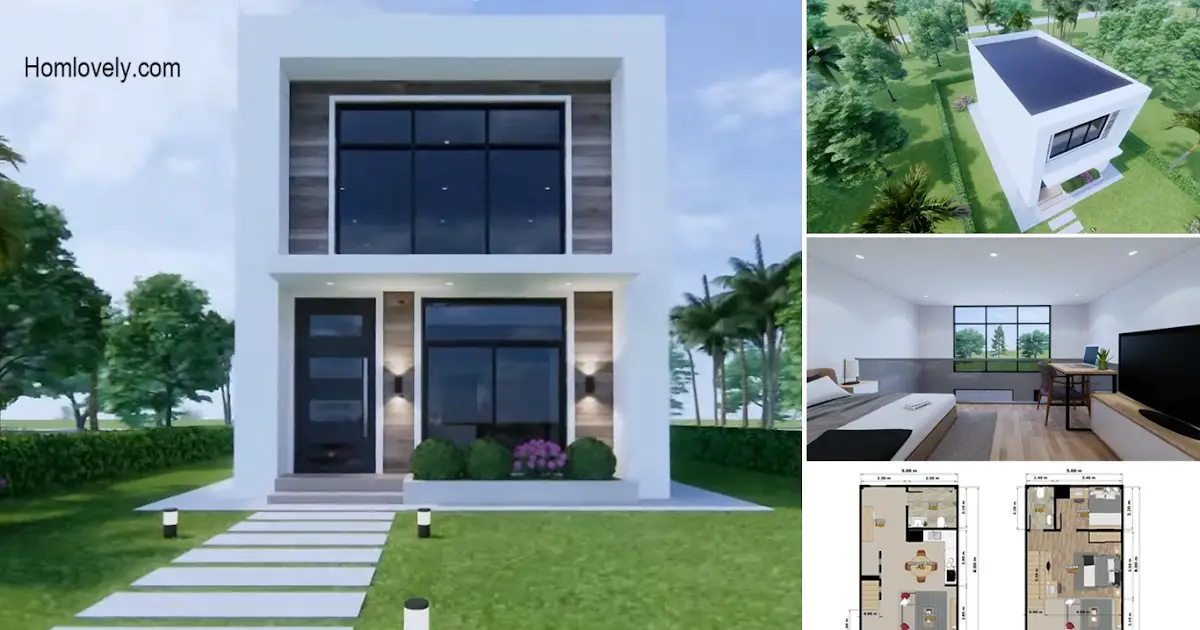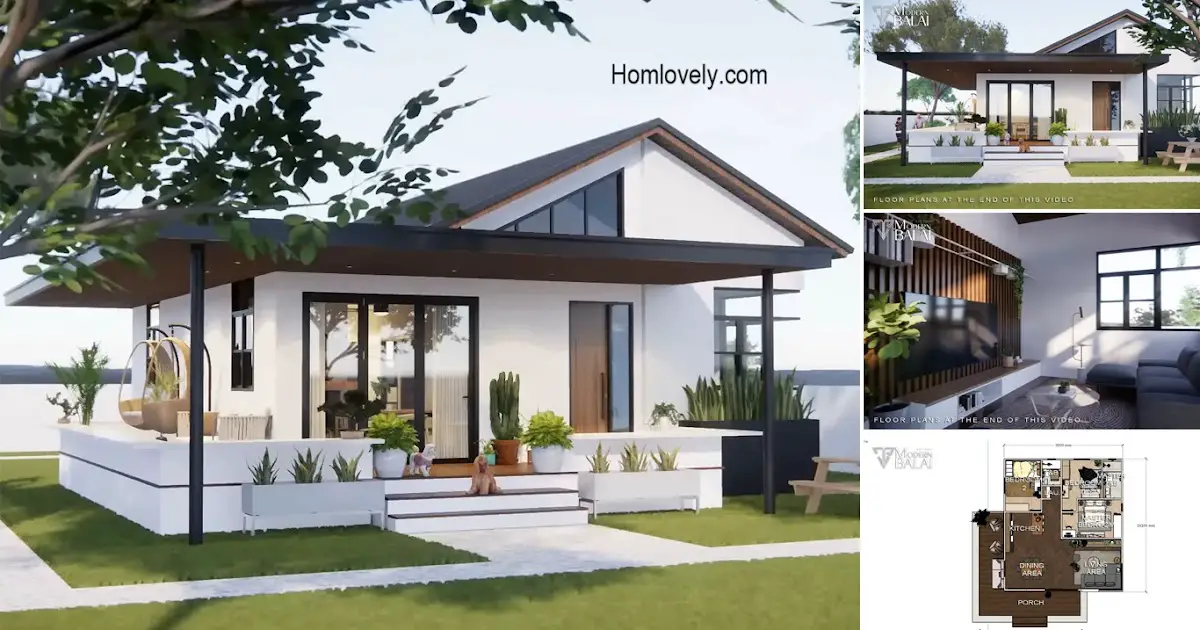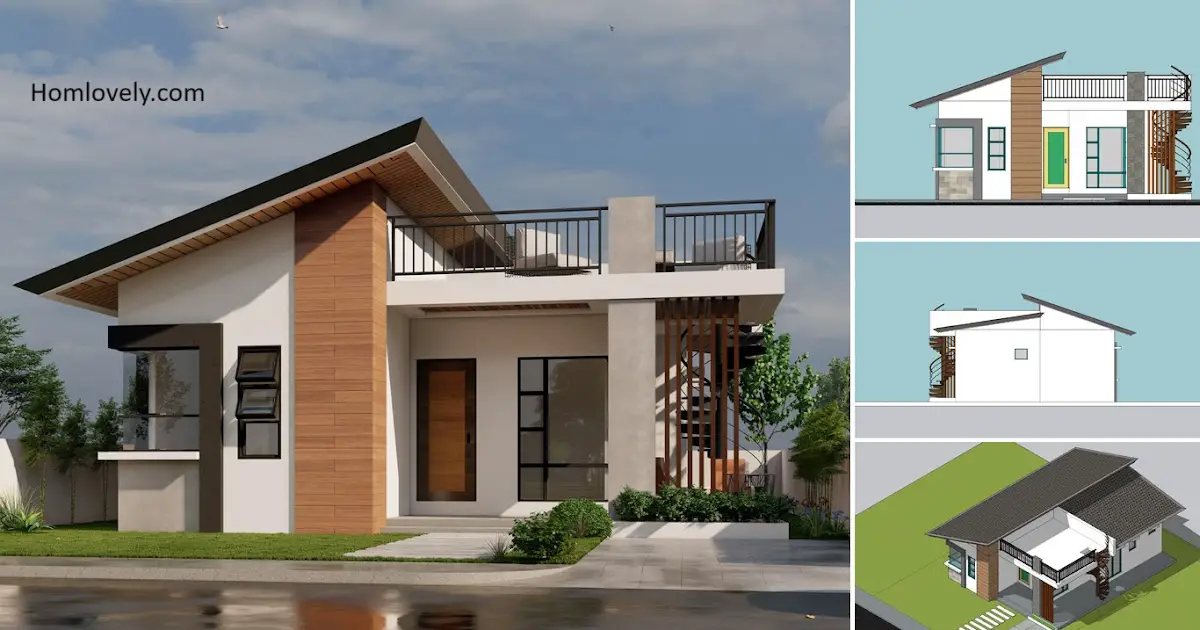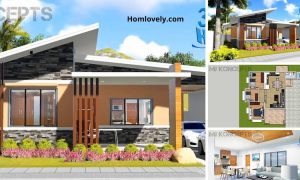Share this
.png)
— This house design has a stylish and modern look. It is a house suitable for small families with 2 bedrooms. This 6m x 8m Small Family House Design & Plan ( 2 Bedroom ) is not only beautiful but also smart, with sufficient facilities despite its small size. Without further ado, let’s check it out!
Modern Minimalist Facade

This beautiful house adopts a modern minimalist style with a bungalow design that exudes warmth and comfort for the family. The elegant front facade features a white exterior combined with textured natural stone, and the use of large glass panels for eye-catching highlights. The white color scheme creates a soft, clean, and luxurious feel.
Rear View

This is the rear view. The house design is simple, with an elegant shed roof. At the back, there is a versatile terrace that can serve as a semi-outdoor laundry area to save space.
Floor Plan

Here is the floor plan for the ground floor. It includes a living room, dining room, kitchen, two bedrooms, and two bathrooms. A smart layout for this small 6×8-meter (42 sqm) house.
Interior Design

Stepping inside the house, this is the living room. The living room is adjacent to the entrance, with a partition separating it from the dining room and kitchen for privacy and tidiness. The living room is equipped with a comfortable L-shaped sofa, a wall-mounted TV, cabinets, and open wall shelves. The interior design has a soft and clean aesthetic, combining white and cream tones.
Thank you for taking the time to read this 6m x 8m Small Family House Design & Plan ( 2 Bedroom ). Hope you find it useful. If you like this, don’t forget to share and leave your thumbs up to keep support us in Balcony Garden Facebook Page. Stay tuned for more interesting articles from ! Have a Good day.
Author : Rieka
Editor : Munawaroh
Source : 3D Home Idea
is a home decor inspiration resource showcasing architecture, landscaping, furniture design, interior styles, and DIY home improvement methods.
Visit everyday… Browse 1 million interior design photos, garden, plant, house plan, home decor, decorating ideas.
