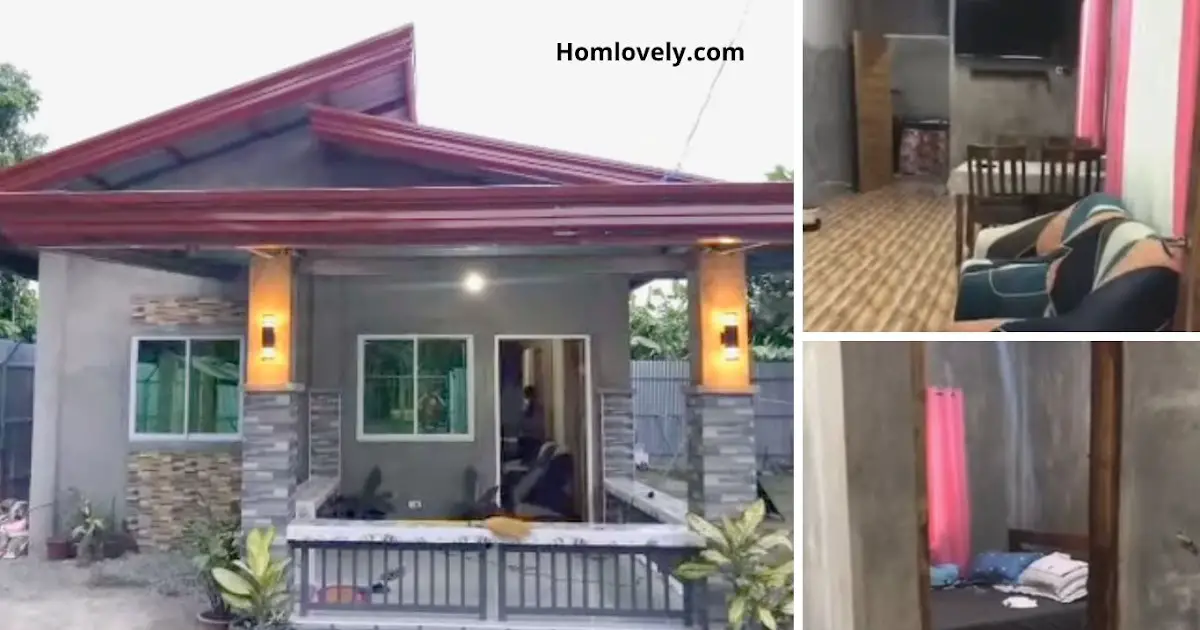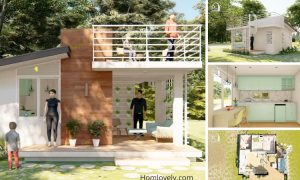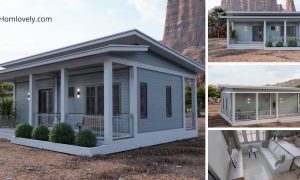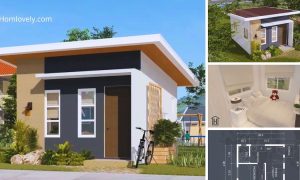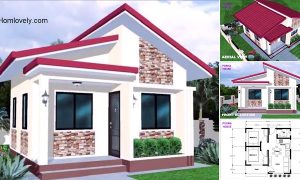Share this
.jpg) |
| 6x13m Simple OFW Saudi House Design Ideas With Floor Plan |
— This minimalist home inspiration comes from Mr. Renz Alana who built this house as a result of working in Saudi Arabia. Although not big, grand and luxurious, this house is very comfortable for his family. The design is simple yet elegant, let’s check out the following 6x13m Simple OFW Saudi House Design Ideas With Floor Plan as inspiration for you!
Construction Process
.png) |
| Construction Process |
This house is made of sturdy concrete material, making it more durable for a long time. The roof uses a simple shed design so that it looks more attractive. The terrace is equipped with a wide canopy that makes the ambience cooler and shady.
Finishing Steps
.png) |
| Finishing Steps |
This house is low-cost. The front facade looks charming with a combination of ash color from smooth plaster with natural stone pattern ceramics that can give a natural and elegant impression. The terrace is also equipped with a cast bench suitable for relaxing
Interior Design
.png) |
| Interior Design |
The center room is designed in an open plan with the living room and dining room adjacent. There is a comfortable sofa at the front, arranged in a single line to save space. The dining room is equipped with a solid wood dining table set that makes it look very neat.
Floor plan
.png) |
| Floor Plan |
This house has a size of 6 x 13 meters including the terrace. There is a living room, dining room, bathroom, 2 bedrooms, and a spacious back kitchen as well as a laundry room.
Thank you for taking the time to read this 6x13m Simple OFW Saudi House Design Ideas With Floor Plan. Hope you find it useful. If you like this, don’t forget to share and leave your thumbs up to keep support us in Balcony Garden Facebook Page. Stay tuned for more interesting articles from ! Have a Good day.
Author : Rieka
Editor : Munawaroh
Source : Various Source, ctto
is a home decor inspiration resource showcasing architecture, landscaping, furniture design, interior styles, and DIY home improvement methods.
Visit everyday… Browse 1 million interior design photos, garden, plant, house plan, home decor, decorating ideas.
