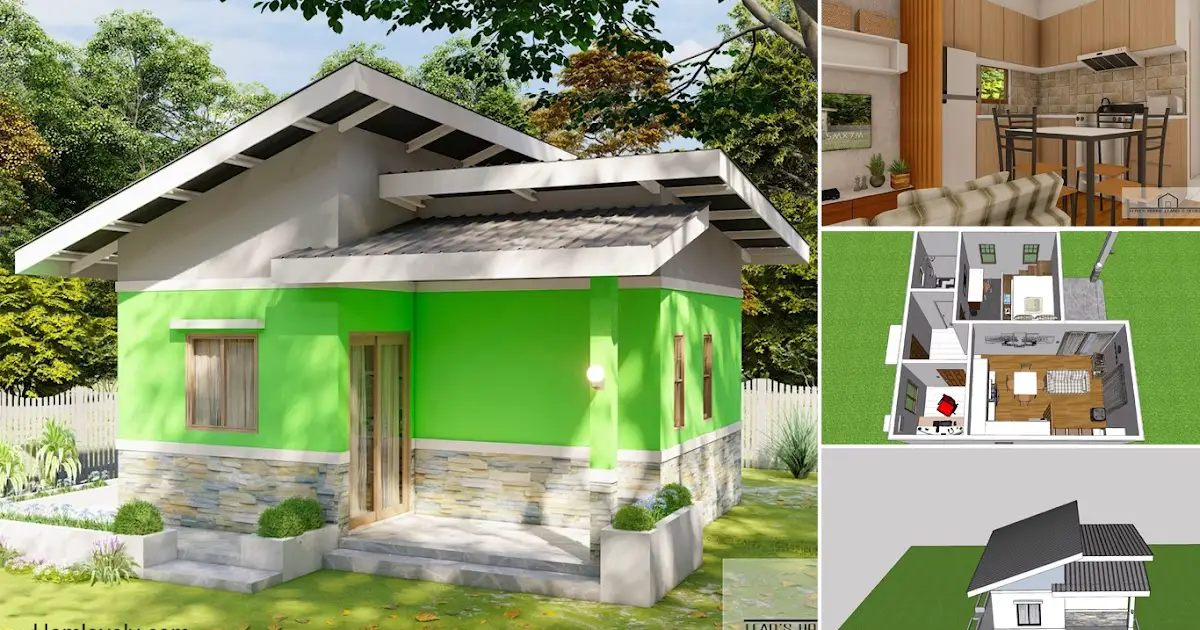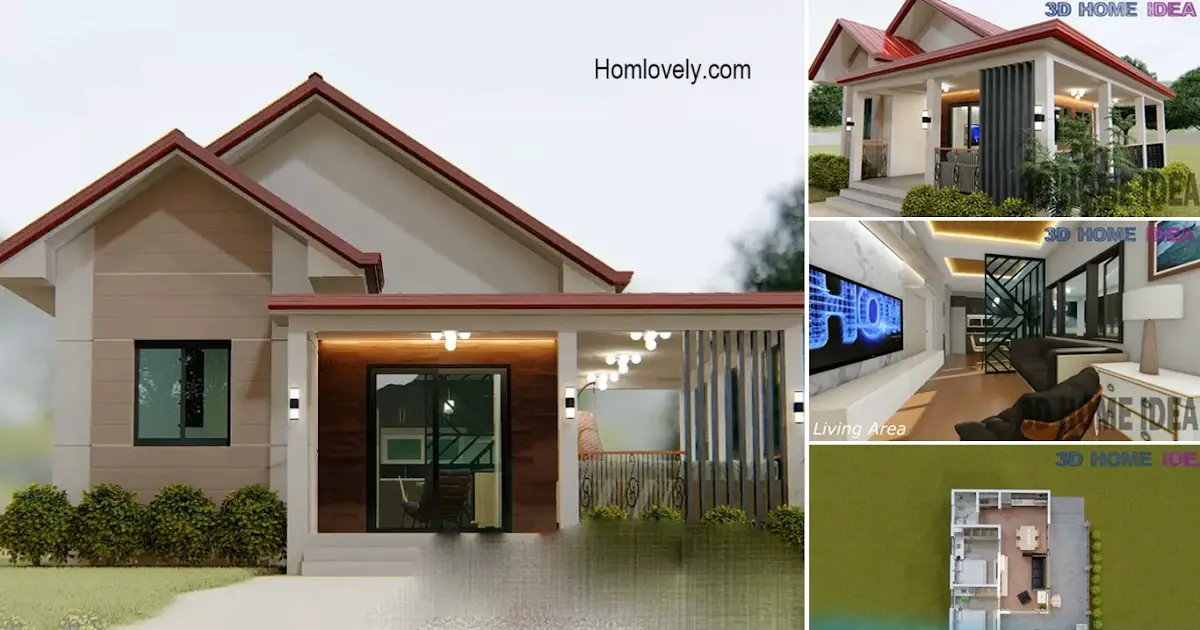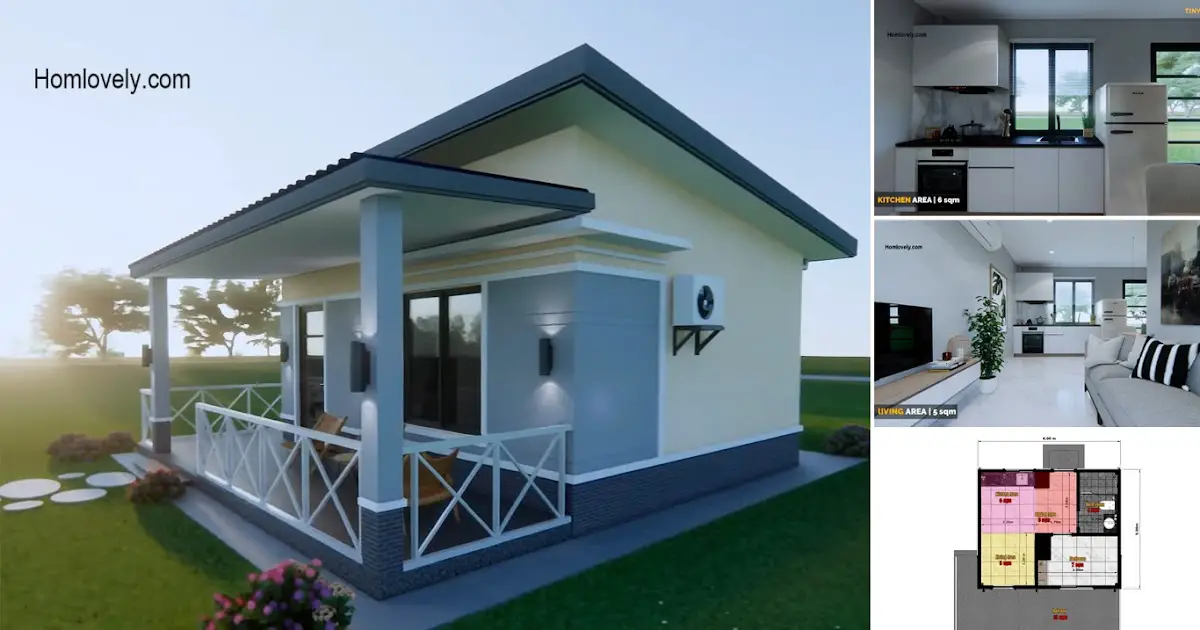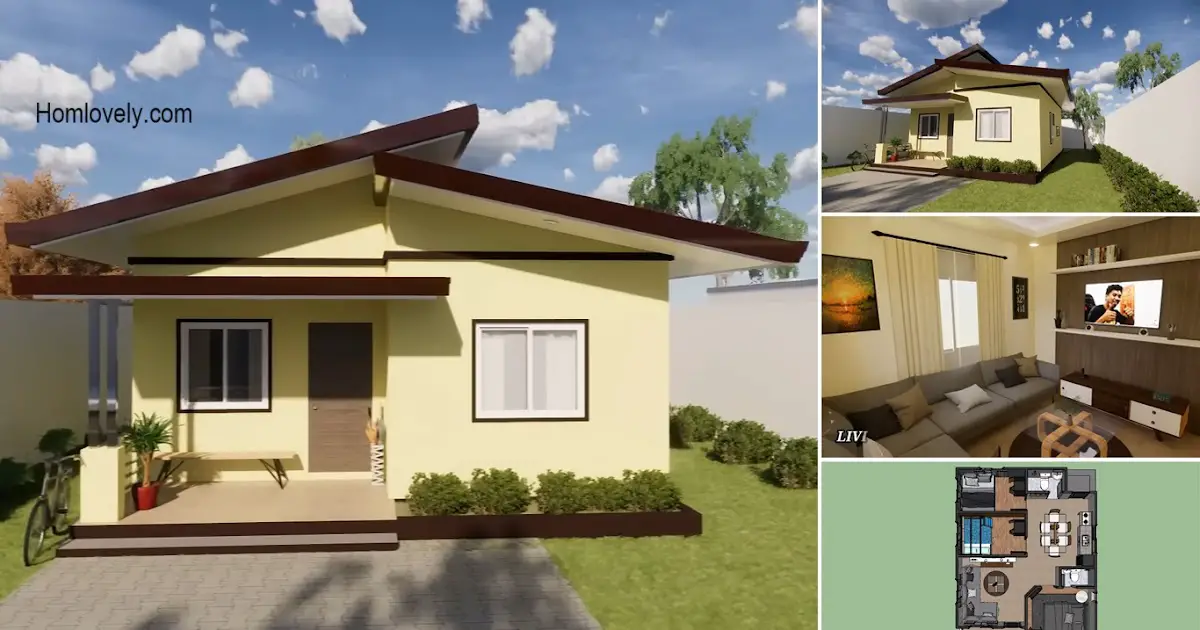Share this
 |
| 6×6 Meters Small Bungalow Simple House Design with Work Station |
— Small house designs are perfect for those of you who live alone or with a small family. The following 6×6 Meters Small Simple House Design with Work Station has an attractive design with a simple style. Simple bungalow style, with a fairly affordable price. Let’s check more details!
Exterior Design
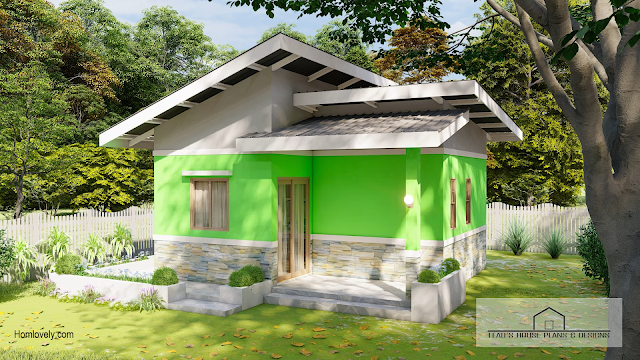 |
| Exterior Design |
Small bungalow house designs like this are very popular and in high demand. Besides looking beautiful and charming, bungalow houses also give a warm and cozy feel. The exterior looks eye-catching with the bright green color and also the natural rocks that decorate it. The combined sloping roof, has a wide design and a layered structure for an inviting look and maximum protection.
Floor Plan
%200-15%20screenshot.png) |
| Floor Plan |
House features:
– 1 Bedroom
– 1 Toilet and Bath Room
– Living Area
– Kitchen
– Dining Area
– Work Station (Small Studio)
– Porch
Open Space
%201-44%20screenshot.png) |
| Open Space |
Because of its small size, this house needs to maximize the existing corners and sides to the fullest. The living room, dining room and kitchen are connected by an open space. The kitchen is in the corner with a minimalist letter L kitchen set, upper and lower cabinets complete with plenty of storage space. The interior design also looks minimalist and fitting with earthy tone colors.
White Colors For Small Space
%202-52%20screenshot.png) |
| Bathroom |
For narrow and small spaces, it’s best to use light colors such as neutral white. The white color will give the impression of a wider and more spacious room. Like in this bathroom. So that it is not too boring, you can use tiles for the walls.
Bunk Bed For Additional Space
%203-15%20screenshot.png) |
| Bedroom |
Besides paying attention to interior decorations such as color selection, wall and room decor, and others. Space layout and furniture choices also have a big effect on the looks of a room. This bedroom looks functional with a bunk bed, underneath creating an empty space, which can be used as a sitting room, closet or shelf, workspace, and whatever else you want!
Join our whatsapp channel, visit https://whatsapp.com/channel/0029VaJTfpqKrWQvU1cE4c0H
Like this article? Don’t forget to share and leave your thumbs up to keep support us. Stay tuned for more interesting articles from us!
Author : Rieka
Editor : Munawaroh
Source : LEAD’S HOUSE PLANS & DESIGNS
is a home decor inspiration resource showcasing architecture, landscaping, furniture design, interior styles, and DIY home improvement methods.
Visit everyday… Browse 1 million interior design photos, garden, plant, house plan, home decor, decorating ideas.
