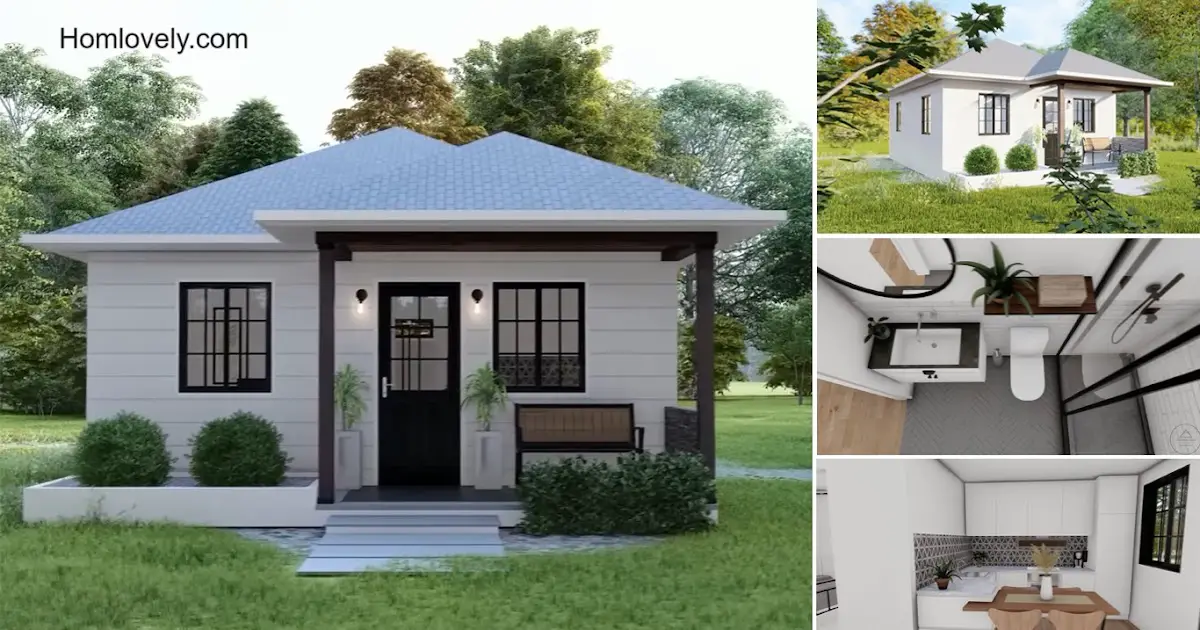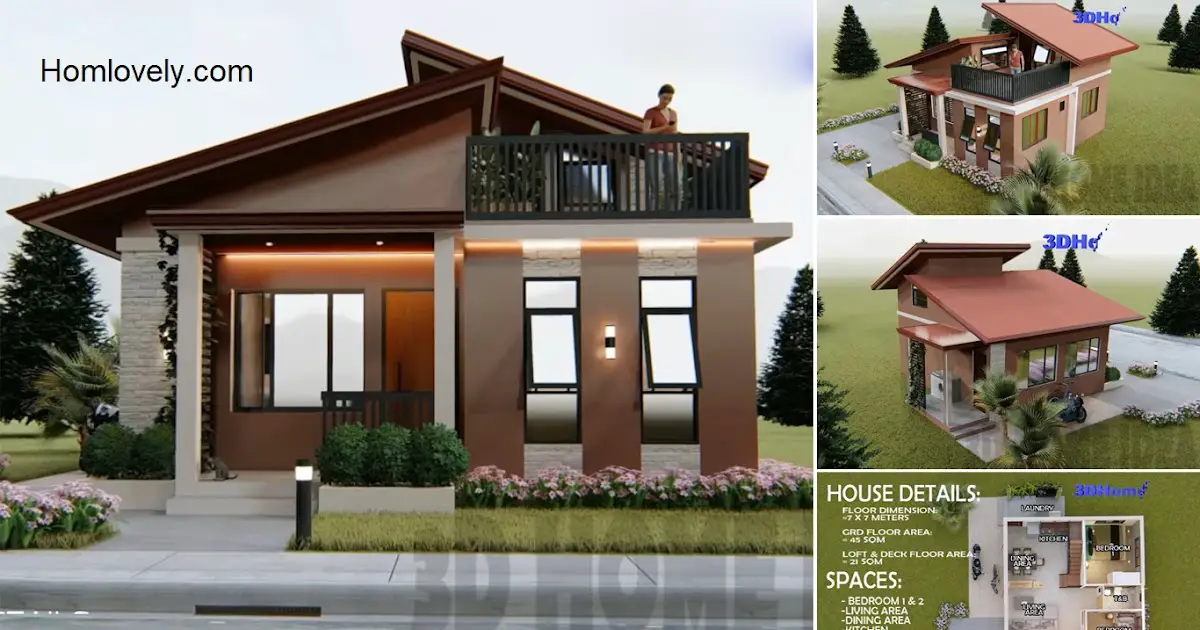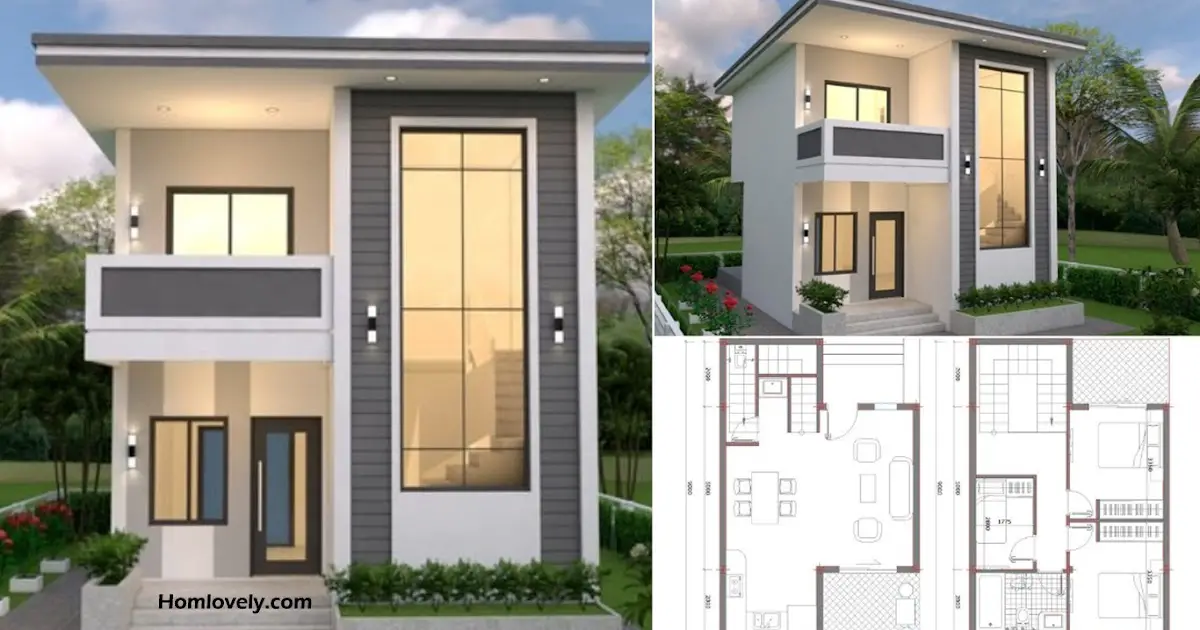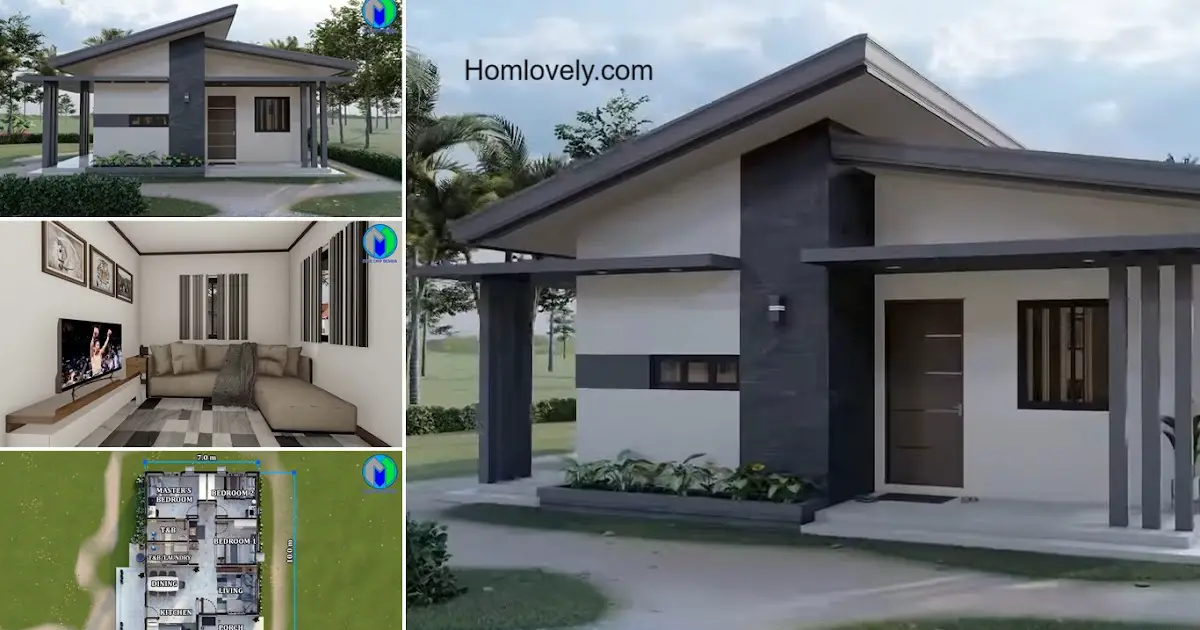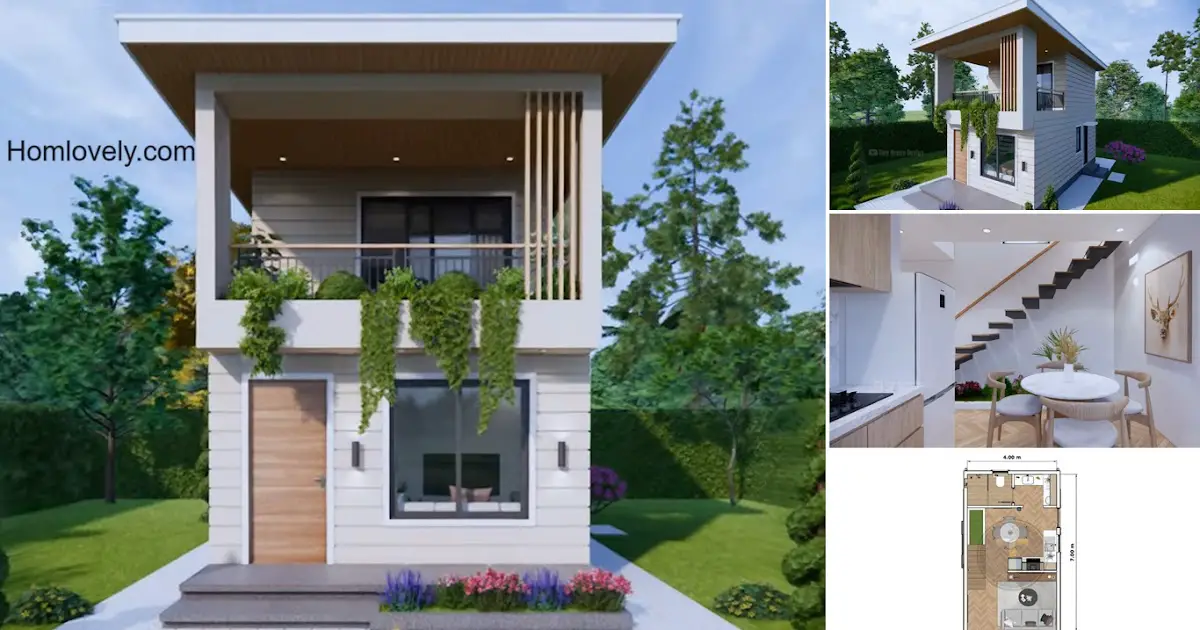Share this
 |
| (6×7 Meters) Simple Small House Design | 2 Bedrooms |
— Designing a house with a small area is quite tricky and requires more effort. This house itself has a size of 6×7 meters, not too spacious but enough to make 2 bedrooms, perfect for a small family. This house also has a pretty interesting appearance, let’s check the details below!
Simple Exterior
%20Modern%20Tiny%20House%20Design%20_%202%20Bedrooms%20House%20Tour%204-20%20screenshot.jpg) |
| Exterior Looks |
This is the exterior view of the house, quite simple and minimalist. The white color with black combination gives a firm, clean and neat impression in a modern style. The front of the house is also beautiful thanks to the addition of a small garden with shrubs that make the ambiance more lively.
Living Room
%20Modern%20Tiny%20House%20Design%20_%202%20Bedrooms%20House%20Tour%201-33%20screenshot.jpg) |
| Living Room |
Entering the house, we will immediately encounter the following open space room. With the living room located on the left side of the room. The living room is small but cozy, equipped with a 2 seater sofa, and a led TV for entertainment. The decor is also quite minimalist, suitable for the small space.
Kitchen and Dining Room
%20Modern%20Tiny%20House%20Design%20_%202%20Bedrooms%20House%20Tour%201-4%20screenshot.jpg) |
| Kitchen and Dining Room |
On the right side, you will find the kitchen and dining area. The white kitchen set has plenty of storage space to make your small kitchen more organized. The dining area is designed to be practical, with a space-saving folding table. To keep things interesting, the backsplash is patterned.
Bathroom
%20Modern%20Tiny%20House%20Design%20_%202%20Bedrooms%20House%20Tour%202-3%20screenshot.jpg) |
| Bathroom |
Straight from the entrance, there is a bathroom. This house has 1 bathroom, which is quite small but complete. Neatly designed with a straight arrangement, there is a sink, toilet, and also a separate shower area. The choice of decoration is modern, with a large round mirror with a black frame, and some small plants.
Bedroom
%20Modern%20Tiny%20House%20Design%20_%202%20Bedrooms%20House%20Tour%202-37%20screenshot.jpg) |
| Bedroom |
A 2-bedroom house is a great choice for small families. Like this house, it has 2 bedrooms with a simple yet cozy design. For its appearance, both bedrooms are quite similar as shown above. If you need an extra bed, you can replace it with a bunk bed.
Then to build a house like this, it would roughly require an estimated cost of around 11k – 17k USD. But of course, the above costs are only estimates, prices can vary depending on many factors such as where you live, material prices, labor wages, and others.
Like this article? Don’t forget to share and leave your thumbs up to keep support us. Stay tuned for more interesting articles from us!
Author : Rieka
Editor : Munawaroh
Source : Youtube House Design Ideas
is a home decor inspiration resource showcasing architecture, landscaping, furniture design, interior styles, and DIY home improvement methods.
Visit everyday… Browse 1 million interior design photos, garden, plant, house plan, home decor, decorating ideas.
