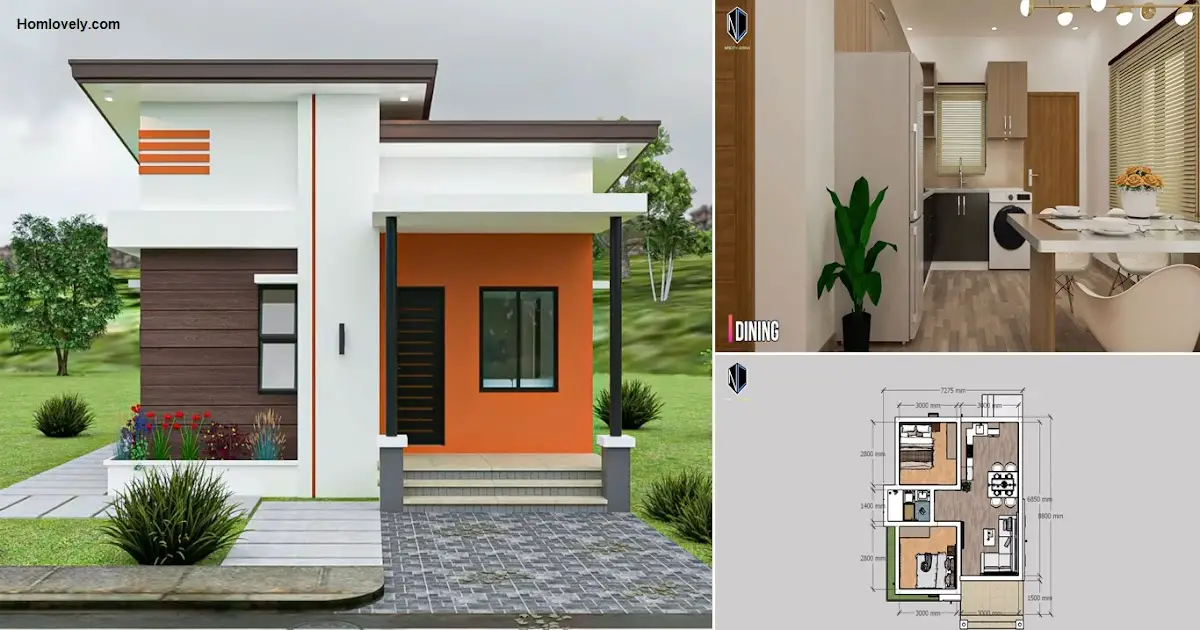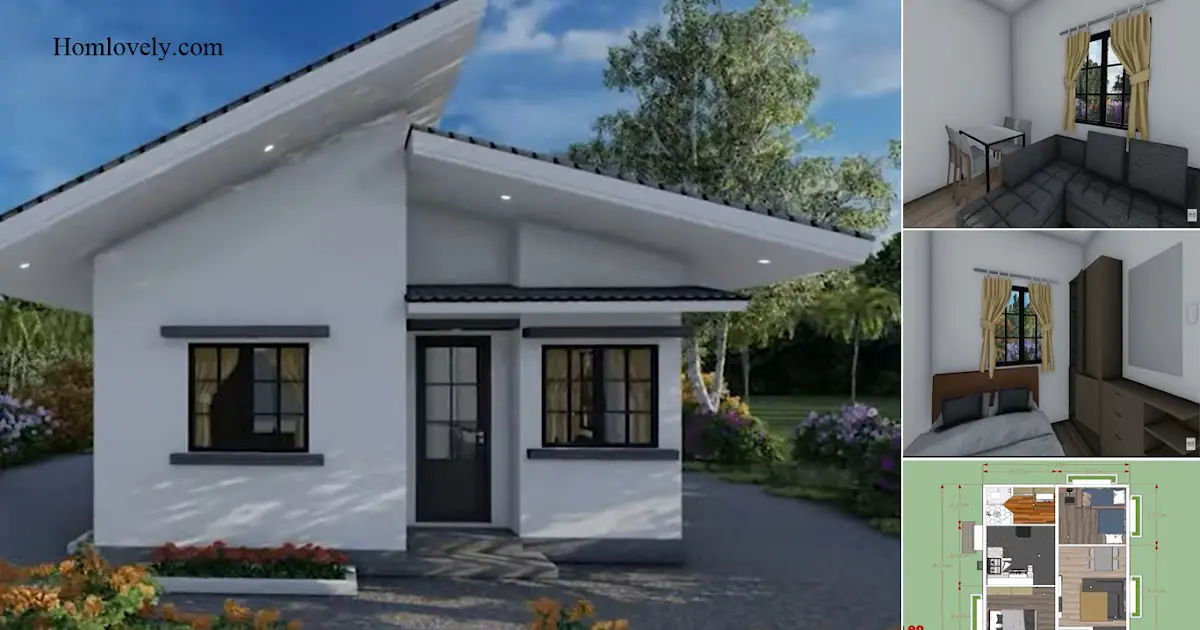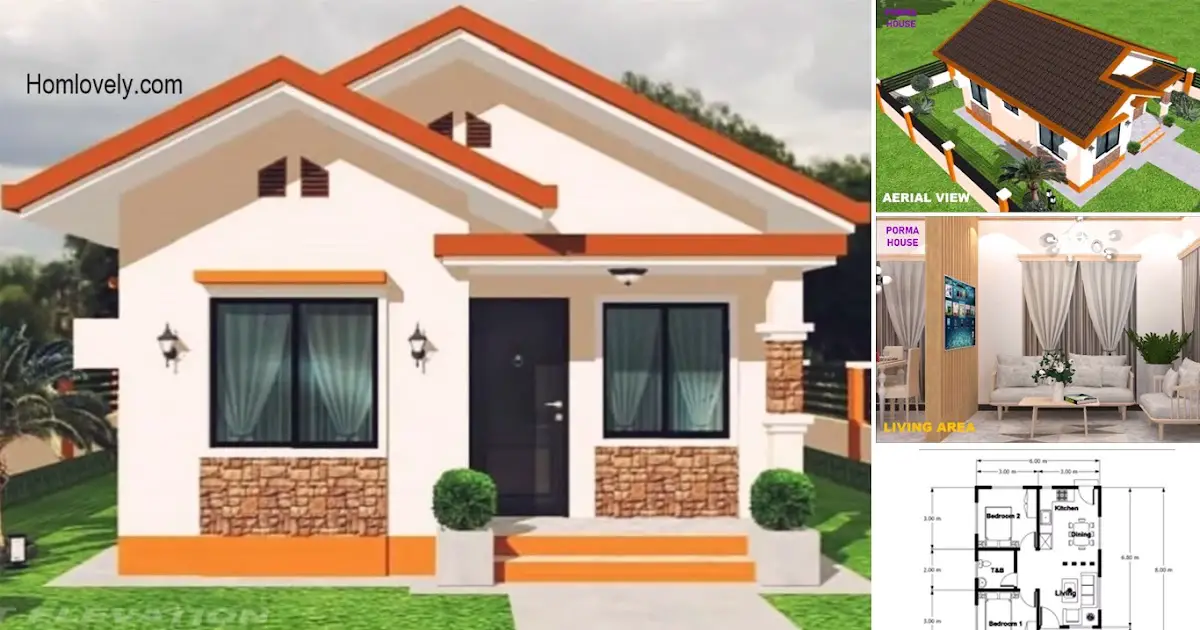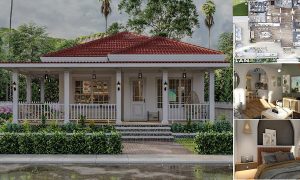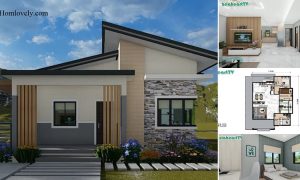Share this

— This time the house design is presented for those of you who like the simple look of small and minimalist houses. With a size of 63.36 sqm, the house design this time has 2 bedrooms as facilities. For details on the exterior and interior design, check 7.2 x 8.8m ( 63.36 sq.m) Simple house design idea with 2 bedrooms.
House facade design

The design of this house has a facade in a modern style which makes it look impressive even though it is not too large in size. The selection of interesting details and colors makes this small house look more alive. The building structure also has unique and eye-catching dimensions. Then, for the roof design, the shed roof model is the most perfect blend for this home style.
Interior design

Let’s take a look at the interior, there is a room with an open space concept that has no partitions which aims to give a broad look and air that is not stuffy. There is a living area, dining area and kitchen. This room has a neat arrangement with some simple decorations to sweeten the look.
Kitchen design

This is a detail of the kitchen. This simple kitchen model has a kitchen set that is neatly arranged in the corner of the room. The kitchen table and the wall cabinet have a different look, but the simple design allows the two to blend together harmoniously. Additional window design is an important feature for air circulation in this kitchen.
Bedroom design

Having 2 bedrooms, the design of this house presents a spacious and comfortable size for the owner. The light color has decorative details that have an elegant impression and some on the walls which are very neatly arranged. There is also a cupboard equipped with a mirror so that it gives the effect of a room that feels wider.
Floor plan design

Size 7.2 x 8.8 meters has several rooms as its facilities. There is a main room containing a living room, dining room and kitchen. While on the other side there are 2 bedrooms and 1 bathroom. See the details of the floor plan design and its dimensions in the image above.
Author : Hafidza
Editor : Munawaroh
Source : Nascity Design
is a home decor inspiration resource showcasing architecture,
landscaping, furniture design, interior styles, and DIY home improvement
methods.
Visit everyday. Browse 1 million interior design photos, garden, plant, house plan, home decor, decorating ideas.
