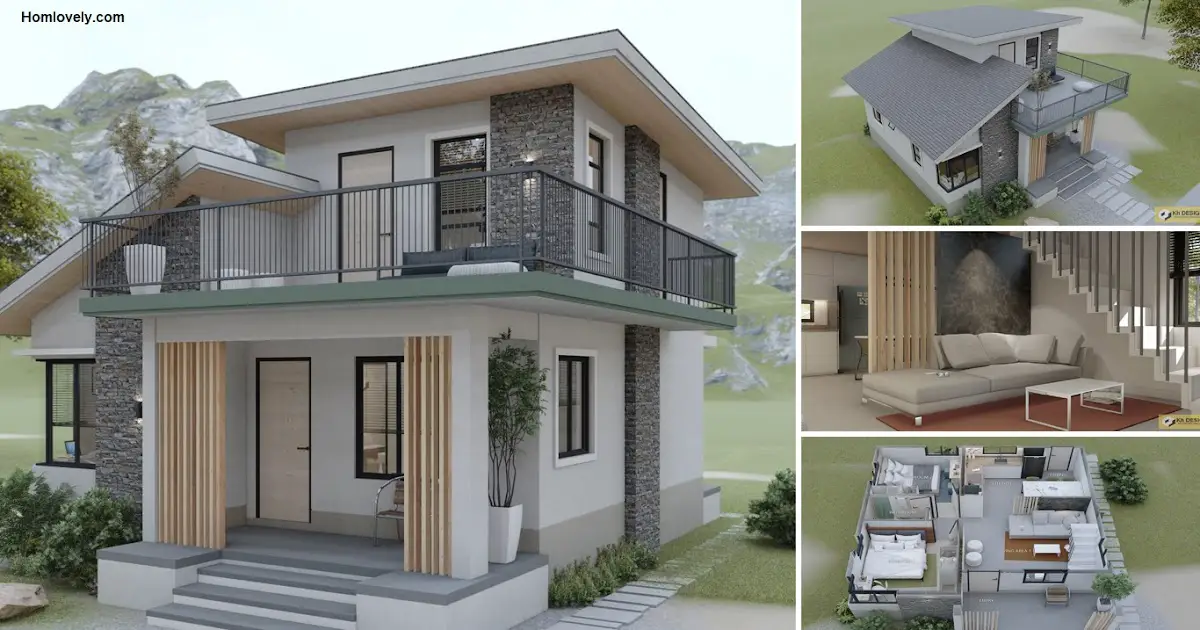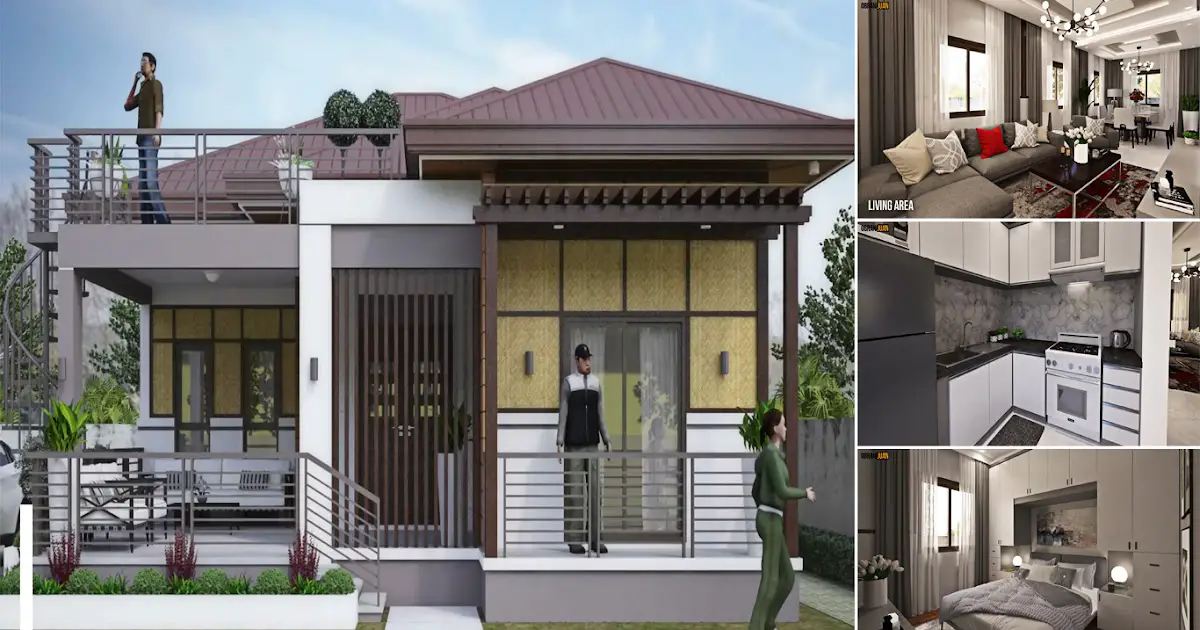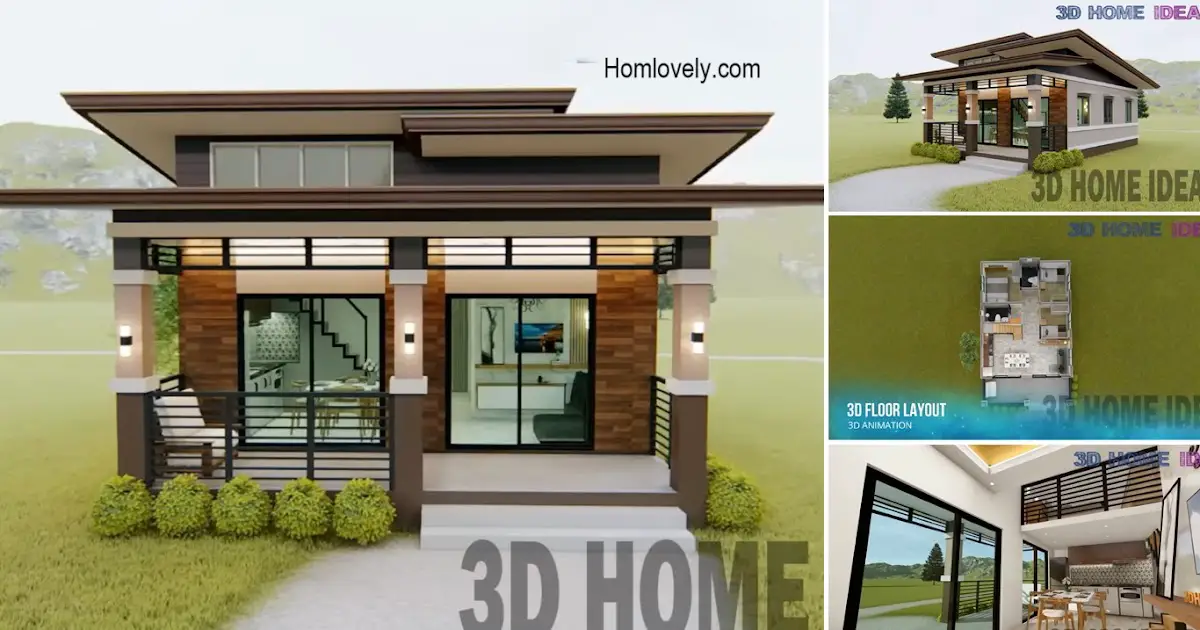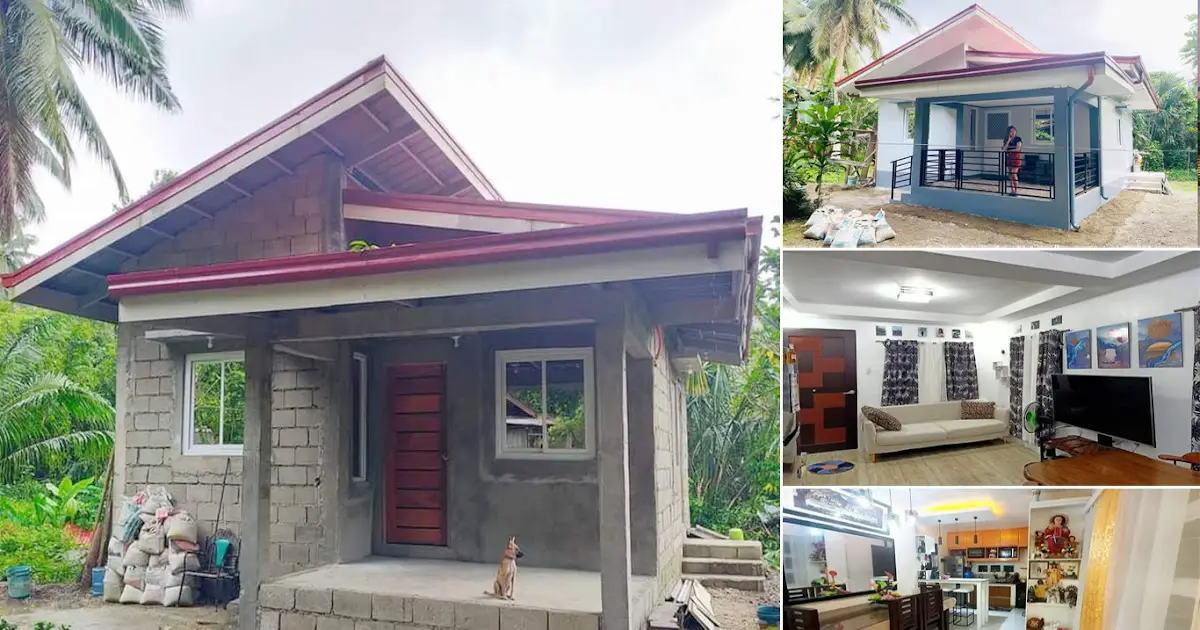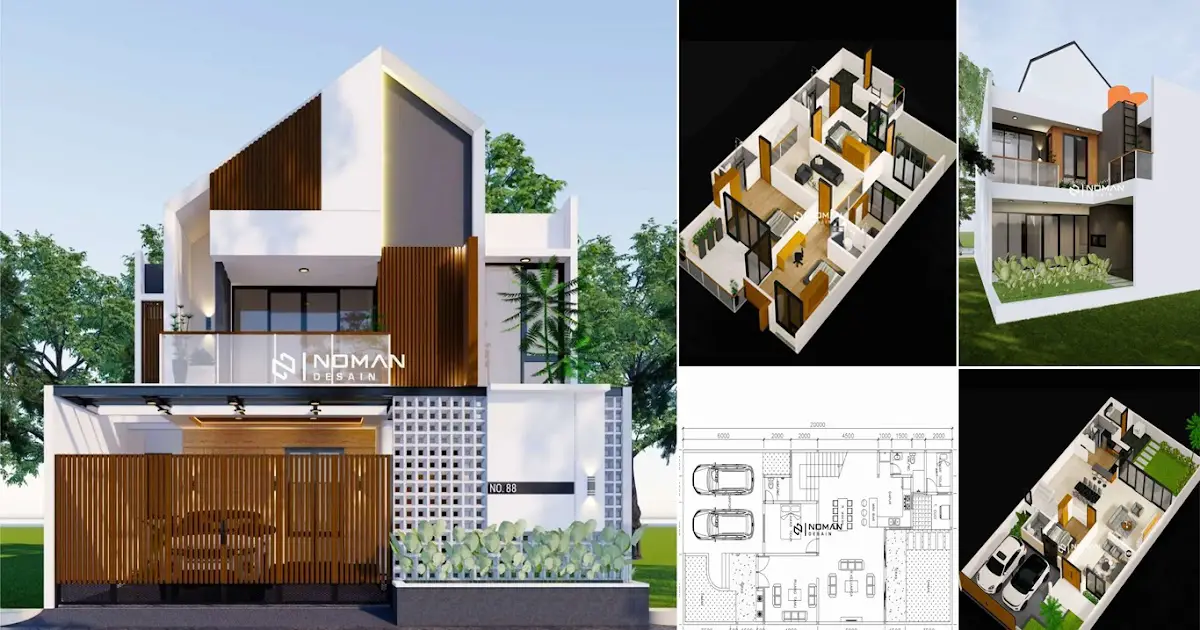Share this

— A two-story house is one of the interesting things when you have limited land. The limited land can have more complete facilities on the first and second floors. This is one of the awesome 2-storey house inspirations that are currently popular. For more design details, check out 7.5 x 8 M Small 2-Storey House Design with Functional Deck.
House facade design

This 2-story house design has a unique look and exterior with a natural look. The use of soft colors still looks not monotonous when added with natural stone texture on a few parts of the wall. Although the first floor porch area looks small, this home design has a spacious deck as a replacement that can be used functionally as well.
Functional deck design

Let’s look at the interesting part of this house design, the deck area. This deck has a large size and is made open without a roof. Do not forget the additional railing that surrounds it so that it remains safe. The owner can make it a relaxing area that has a fresh garden around it. Family time will be more enjoyable in this area.
Interior design

Furthermore, for the interior design, there is a living room located near the stairs. Simple style furniture design is very suitable for the interior of this house because it will make the look more spacious and neat. In addition, this living room is equipped with a partition wall that has space to look open.
Kitchen design

For another interior design, there is a kitchen and dining table made in one room. The kitchen set is white in color and has a marble pattern on the dining table that matches the backsplash wall. To add a warm touch, place an LED strip underneath the wall cabinet.
Ground floor design

For details of the ground floor plan, you can see it in the picture above. In addition to the porch, there is a living room, kitchen, dining room, 2 bedrooms, and also a bathroom.
Second floor design

For the second floor area, apart from being dominated by functional decks, there are also other areas such as bedrooms, living rooms, and work spaces.
Author : Hafidza
Editor : Munawaroh
Source : Kh Design
is a home decor inspiration resource showcasing architecture, landscaping, furniture design, interior styles, and DIY home improvement methods.
Visit everyday. Browse 1 million interior design photos, garden, plant, house plan, home decor, decorating ideas.
