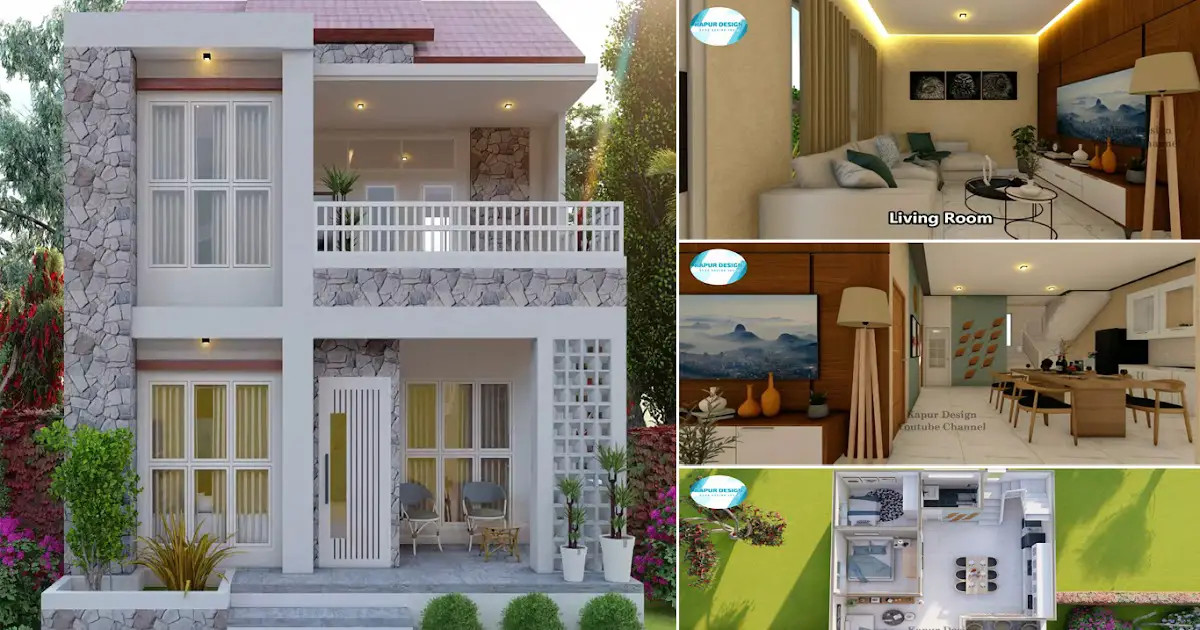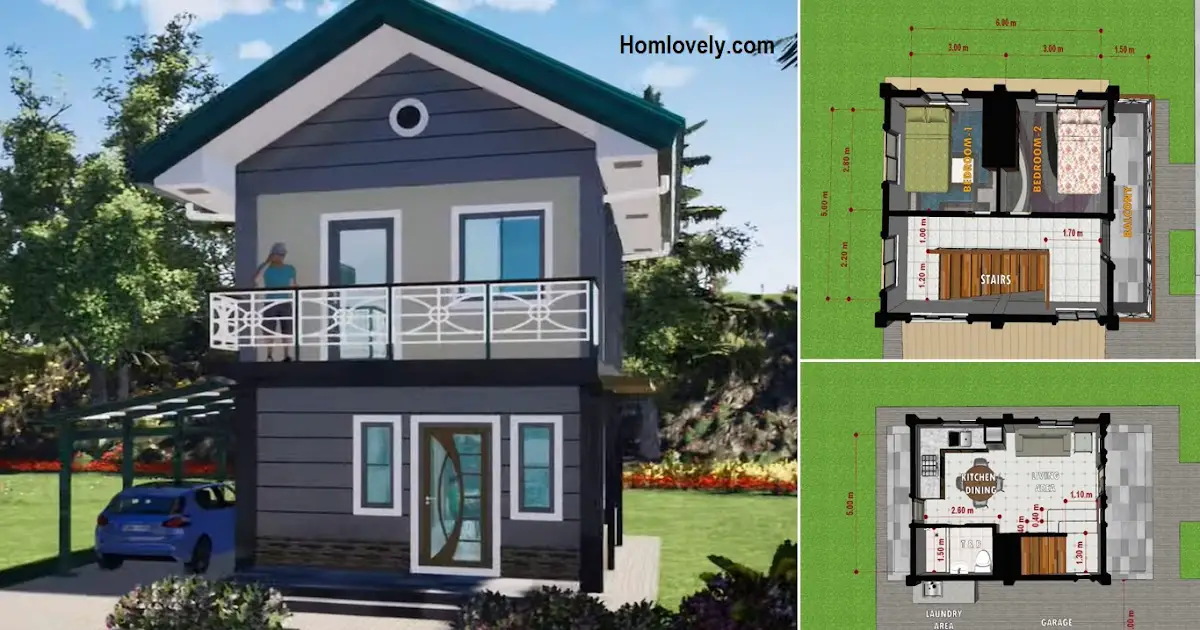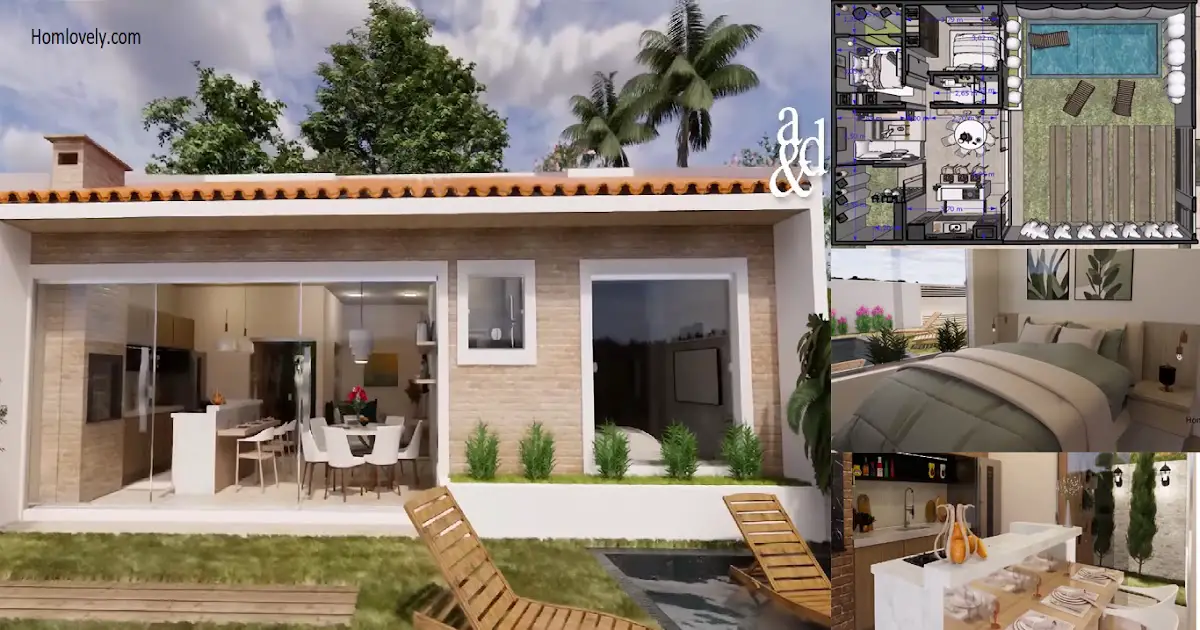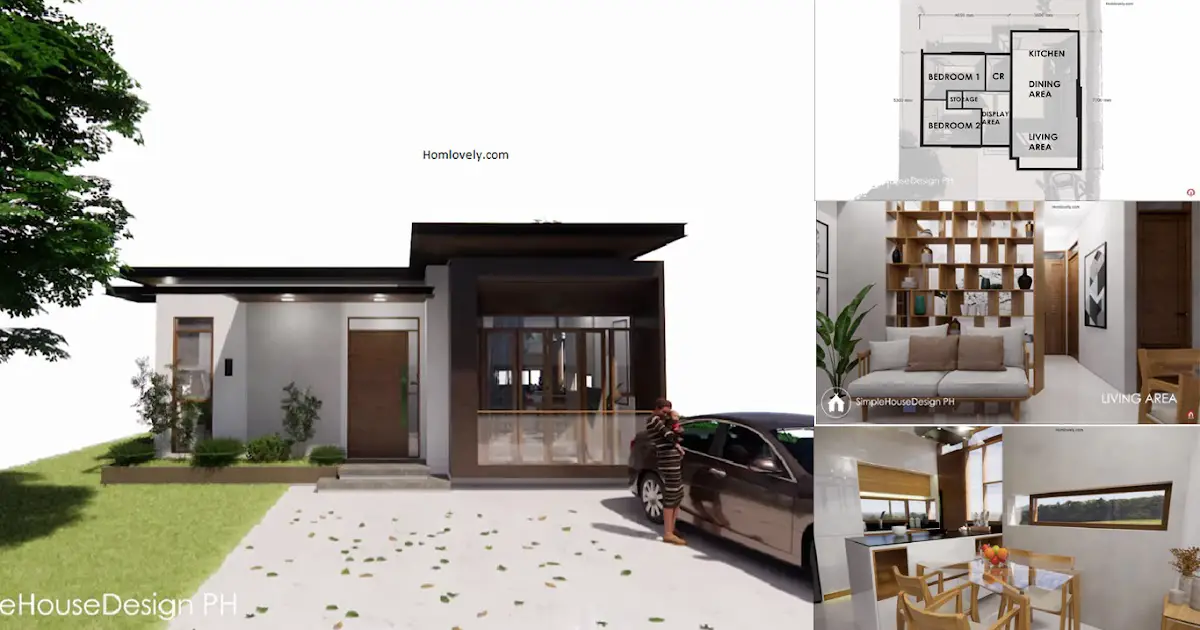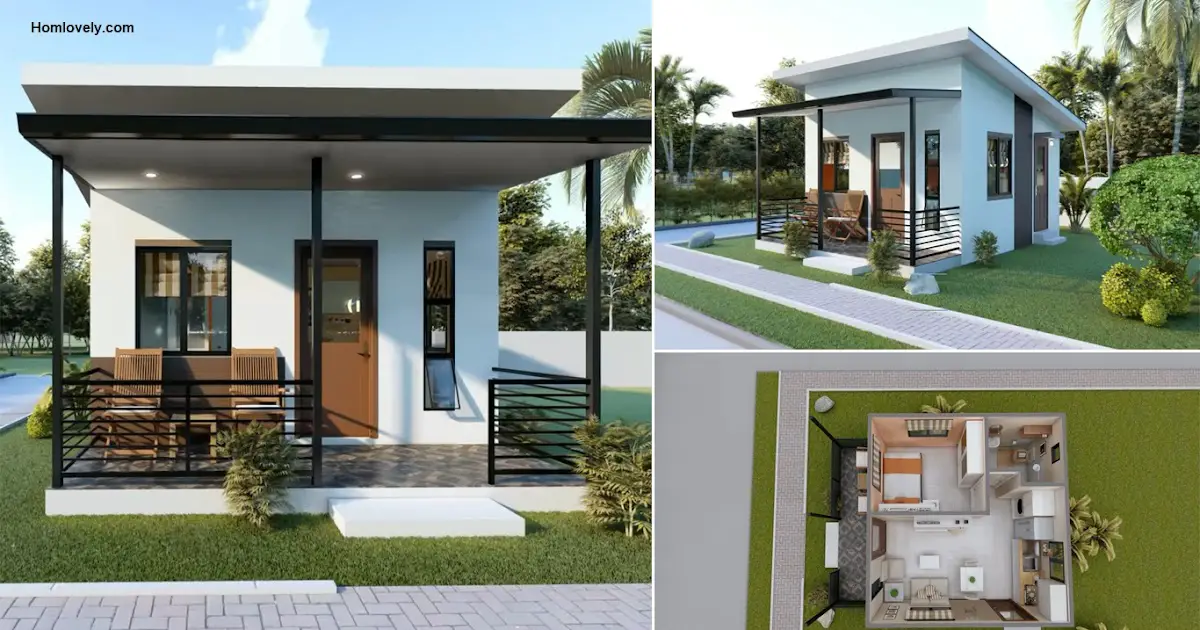Share this

— A two-story house is the dream of many people because it looks more luxurious and elegant. In addition, a 2-storey house can also be built on a small area but can still provide perfect facilities for the owner. Here is a 2-storey house design idea that you can imitate, check 7.5 x 9 M Modern 2-Storey House Design with 4 Bedrooms.
House facade design

For its exterior appearance, this house has a look that combines natural and modern styles. There are some natural stones applied to the wall area and there are also roster walls that make the house look more attractive.
Living room design

Entering the interior, the house has a well-organized living room with an L-shaped sofa facing the television wall. In addition to the sofa, there is also a cabinet that keeps the living room looking neat because it can organize items more neatly.
Dining area and kitchen design

Then there is the dining area and the kitchen which are arranged close together. There is a wooden table with minimalist chairs that make it look clean and tidy. Not far from the dining table, there is a kitchen set that is arranged linearly with a white color that makes it appear bright. The absence of partitions makes it more efficient for the owner to do activities in these two areas.
Bedroom design

This 2-storey house has 4 bedrooms. This is one view of the design. The small space is designed with a modern look with a simple touch that looks elegant on the wall area. In addition, the large windows really help to maximize the comfort such as with more quality air and light.
First floor plan design

For the first floor area, this house has several rooms that are facilities. There is a living area, dining area, kitchen, laundry area, bathroom, and 2 bedrooms.
Second floor plan design

As for the second floor, there are 2 more bedrooms, a family area, a bathroom, and a spacious balcony. The owner will enjoy relaxing time with the family with more quality. For the room plan, you can see in the two pictures above.
Author : Hafidza
Editor : Munawaroh
Source : KAPUR Design
is a home decor inspiration resource showcasing architecture,
landscaping, furniture design, interior styles, and DIY home improvement
methods.
Visit everyday. Browse 1 million interior design photos, garden, plant, house plan, home decor, decorating ideas.
