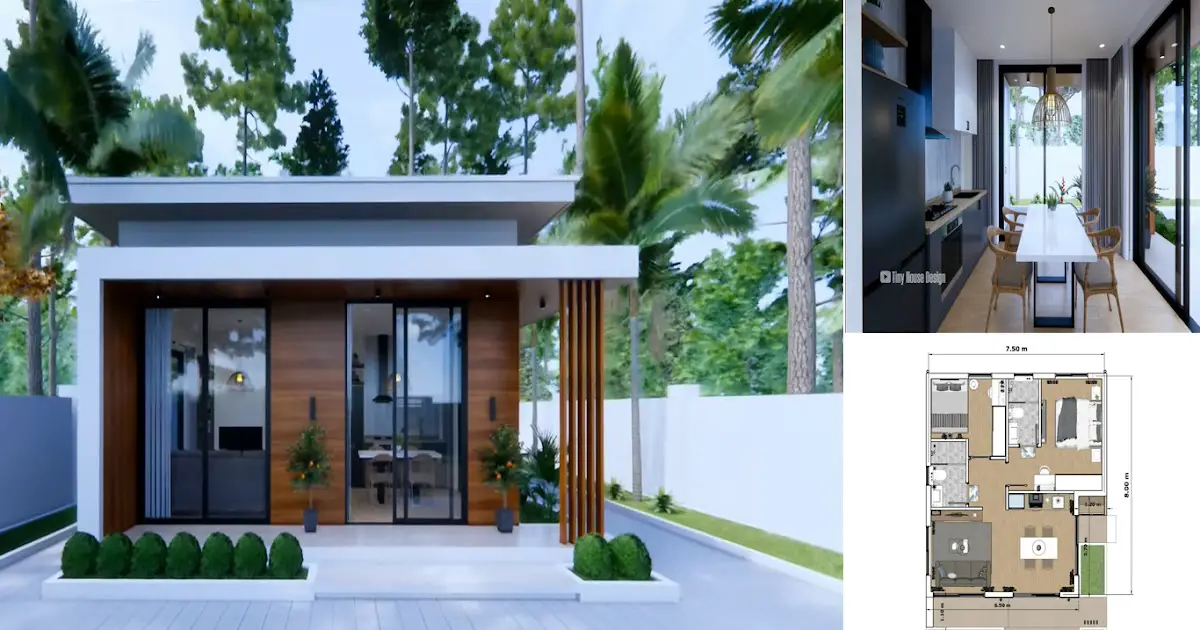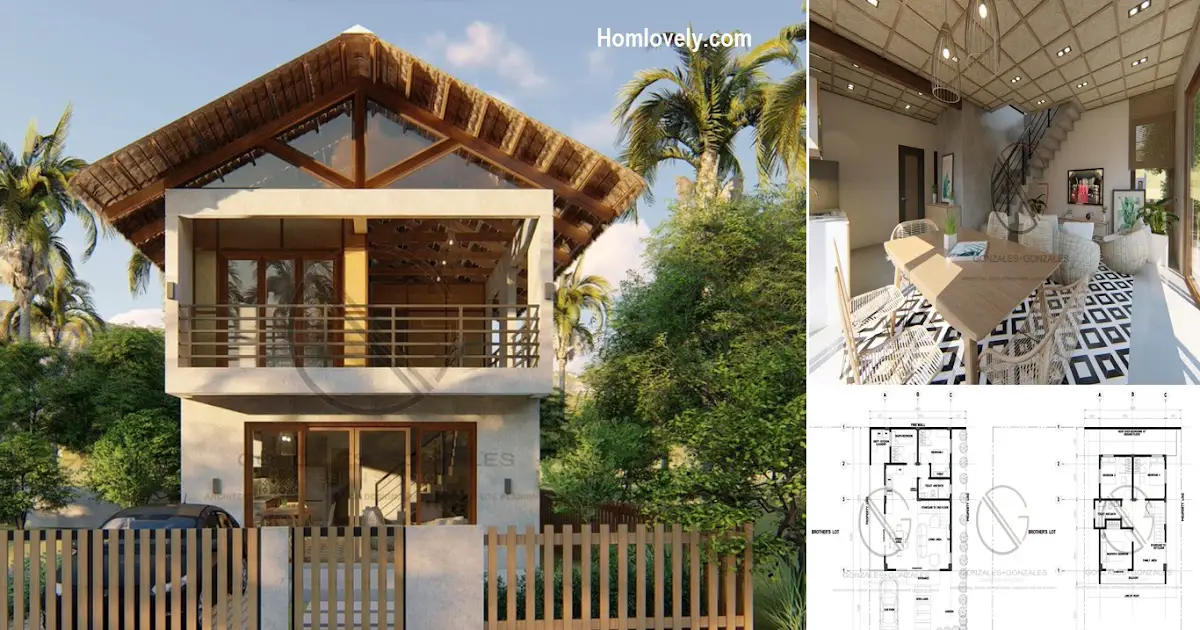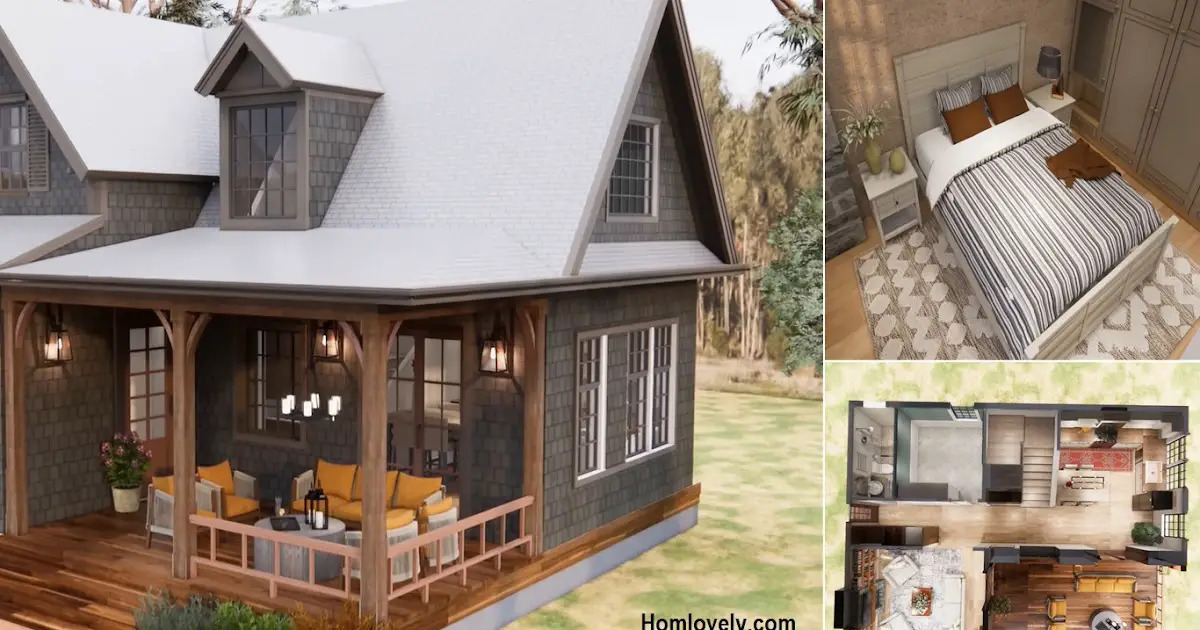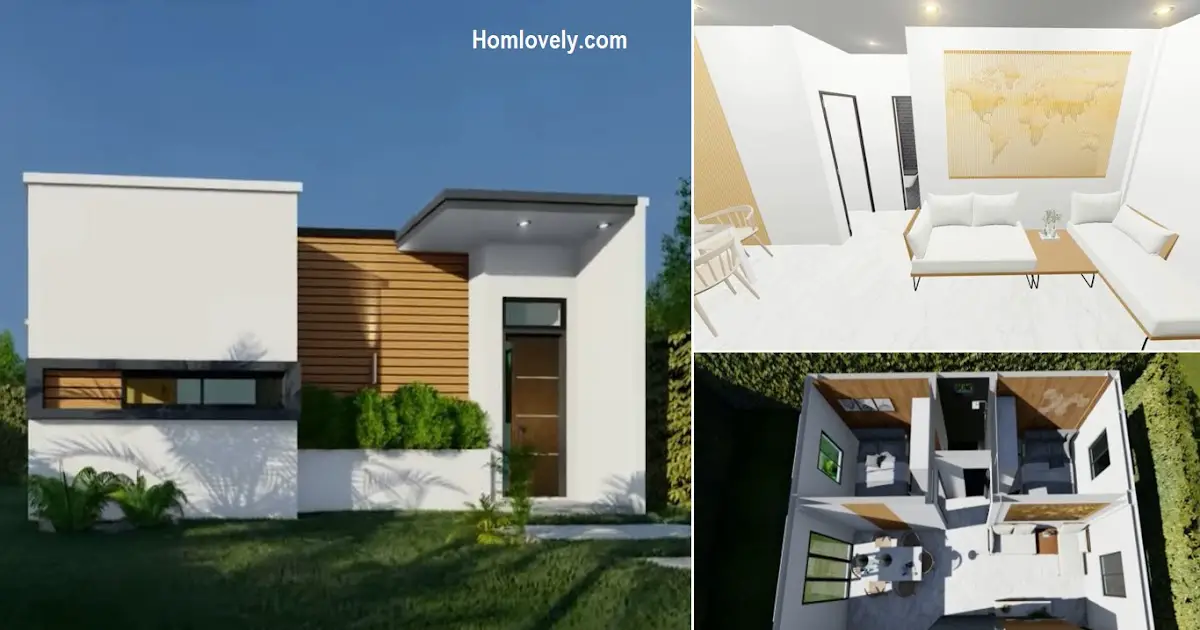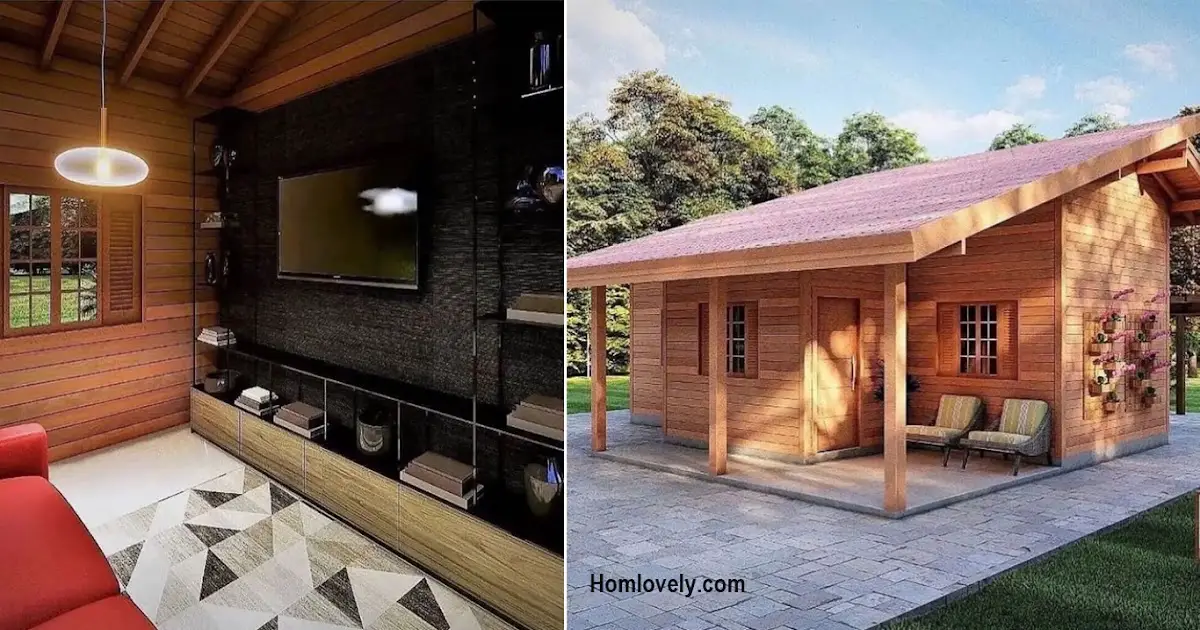Share this
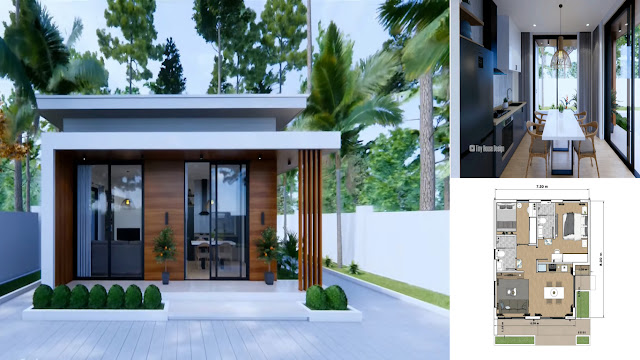
– This 7.5m x 8m modern house looks chic with 2 bedrooms and a bathroom. Although small, this house is suitable for small families with 2 to 4 people. Check out the following review for details.
Facade house design

The modern design of this tiny house makes the residence feel trendy and comfortable. With wood accents on the exterior, it makes the residence feel fresher. Don’t forget to decorate some greenery or other ornamental plants for an extraordinary design.
Floor plan
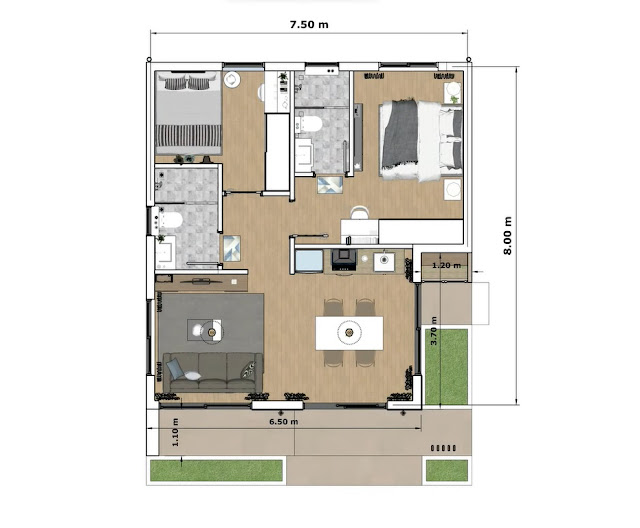
For the floor plan detail, there are:
- terrace
- living room
- bedroom
- bathroom
- kitchen and dining room
- laundry area
Living room design

The right design of placing the sofa facing the cabinet makes the living room look spacious and airy. The existence of a wide enough window also helps the living room feel fresher and has good enough lighting.
Bedroom design

There are 2 bedrooms in this modern tiny house. with one of its having a bathroom inside. The chic and right design in this master bedroom makes residents feel comfortable and at home. In addition, the presence of a study desk or work area in the bedroom makes it more efficient.
Kitchen and dining room

The kitchen and dining room area that becomes this one looks chic and fun. With wide windows and sliding doors made of transparent material, the kitchen and dining room illuminated a lot of light during the day. Install curtains around windows and sliding doors to protect this indoor area.
Laundry area

The laundry area located next to the house has a simple and minimalist design. Equipped with a lid, the laundry area which is still in the outdoor area looks neat and still maintained.
Bathroom design

The combination of white or light basic design with wood elements makes the bathroom look stunning and aesthetic. Separate this bathroom area between the shower and dry area. Use a transparent glass divider so that the bathroom does not feel cramped.
Author : Yuniar
Editor : Munawaroh
Source : Youtube Tiny House Design
is a home decor inspiration resource showcasing architecture, landscaping, furniture design, interior styles, and DIY home improvement methods.
Visit everyday… Browse 1 million interior design photos, garden, plant, house plan, home decor, decorating ideas.
