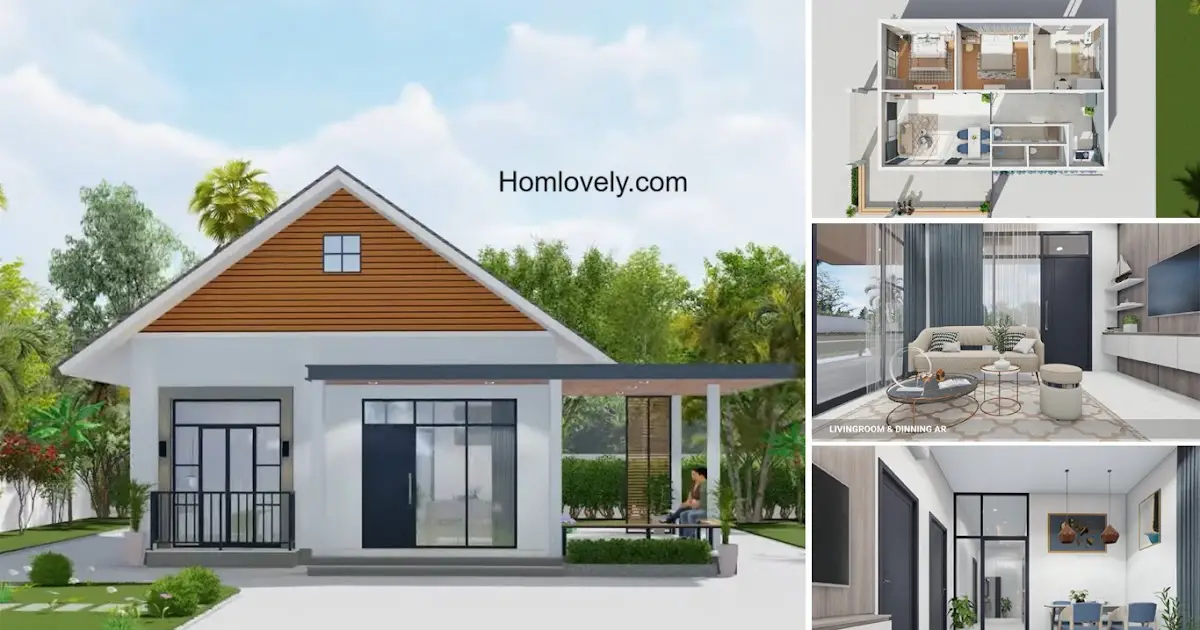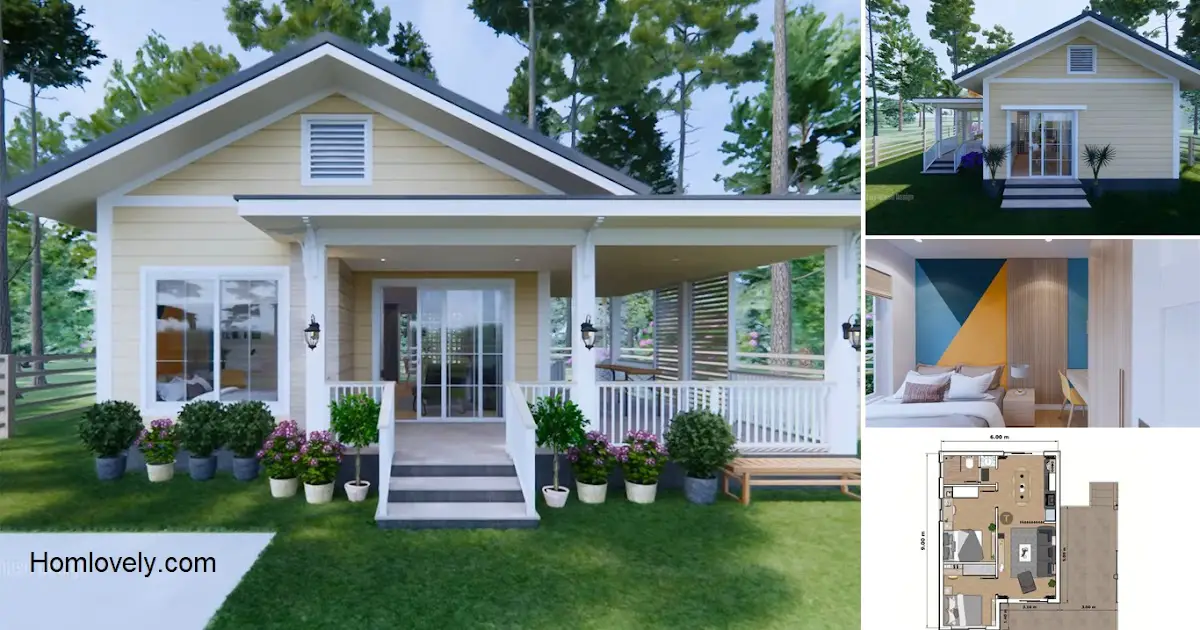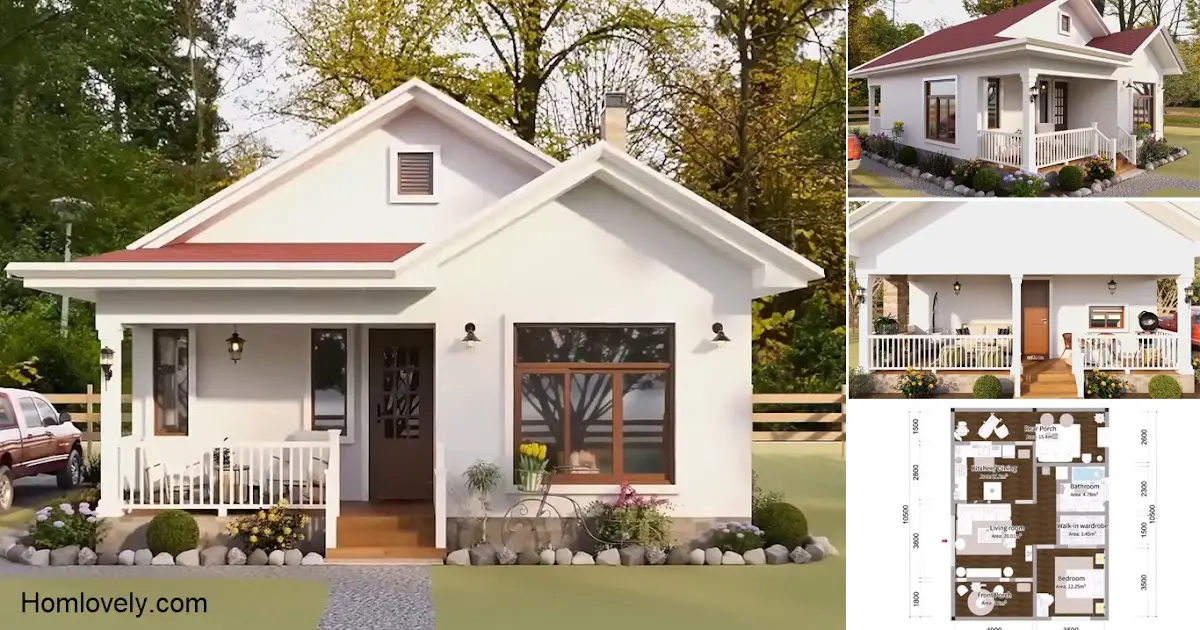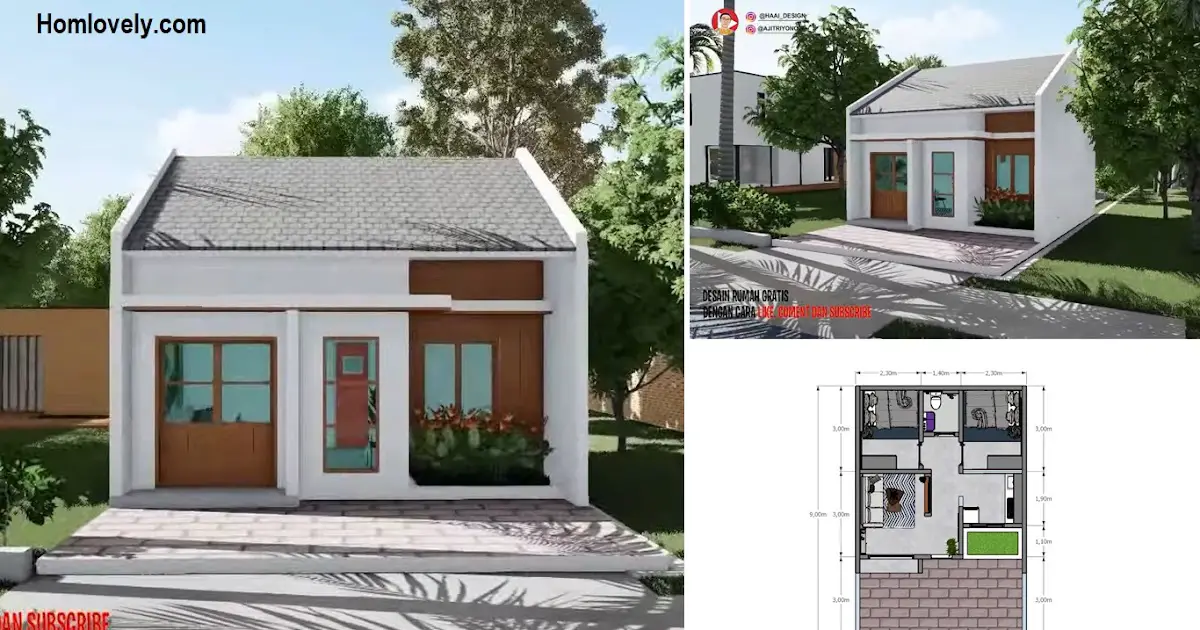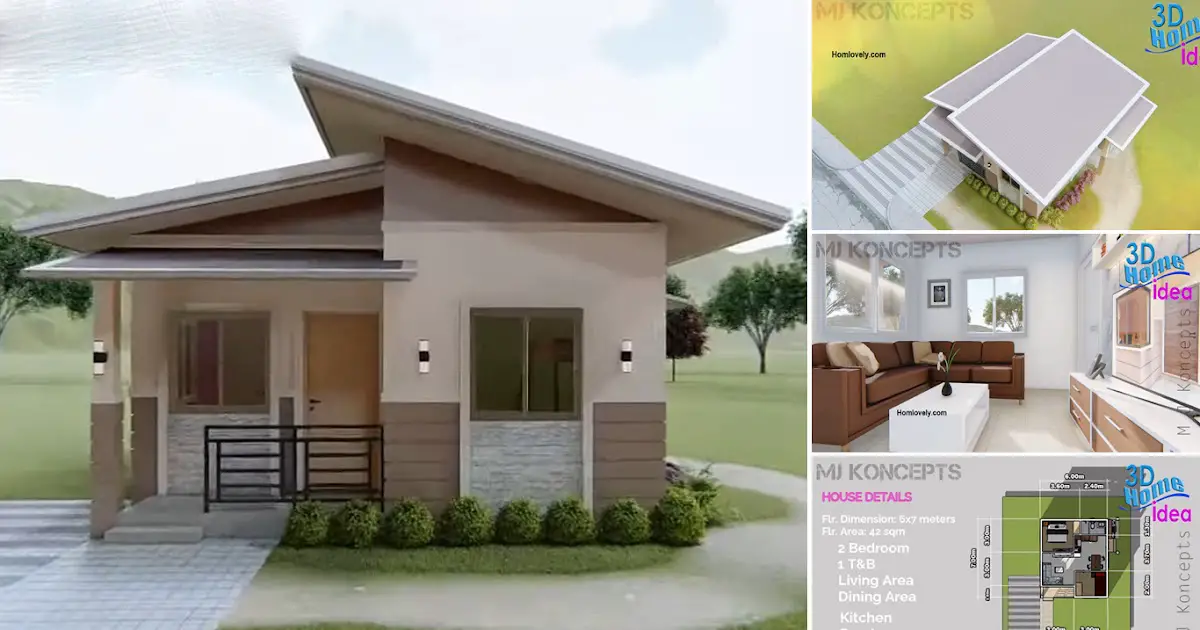Share this
 |
| 7.5×11.5M Simple House Design Idea | 3 Bedrooms | Minimalist Modern |
— The following 7.5×11.5 meter house has a look that will make you drawn to it. The minimalist design leaves a clean and neat impression. The ornaments used are also very influential in creating a more elegant and modern look!
Modern Looks
 |
| Facade Design |
A look that will catch your eye! A minimalist design with a modern style, the large glass windows will make your room feel brighter. The model is also very elegant with a distinctive thin black frame. The underside of the roof also looks charming with wood panel accents that make it contrast with the white facade.
Large Windows
 |
| Living Room |
The window model with large glass is very useful for the room inside. Like in this living room. Isn’t it very comfortable to be in a bright room with smooth air circulation? Its presence can also make the room more beautiful.
Minimalist Decoration
 |
| Dining Room |
You can see the neat interior of the room with minimalist decorations. The use of decorations is really to make the room not feel empty. In addition to wall decorations such as paintings, there are also several plants placed in the corners of the room.
Neat Layout
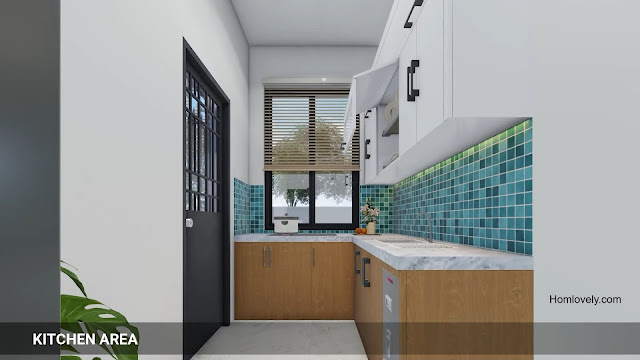 |
| Kitchen |
The kitchen area looks neat thanks to the complete kitchen set. Not only that, the letter L layout is also very helpful in making the room more compact. Blue ceramic mosaic motifs are also used to beautify your kitchen.
Interior
 |
| Interior |
This is a 3D view of the interior of the room. Good design, with the selection of soft colors suitable for small houses. The arrangement of the room is also an important key that makes this house so neat and attractive.
Floor Plan
 |
| Floor Plan |
This house is consist of:
– Terrace
– Living, and Dining Room
– Kitchen
– 3 Bedrooms
– 1 Bathrooms
Complete facilities that make this house plan is ideal for small family.
Like this article? Don’t forget to share and leave your thumbs up to keep support us. Stay tuned for more interesting articles from us!
Author : Rieka
Editor : Munawaroh
Source : Youtube LAY Saroeun
is a home decor inspiration resource showcasing architecture, landscaping, furniture design, interior styles, and DIY home improvement methods.
Visit everyday… Browse 1 million interior design photos, garden, plant, house plan, home decor, decorating ideas.
