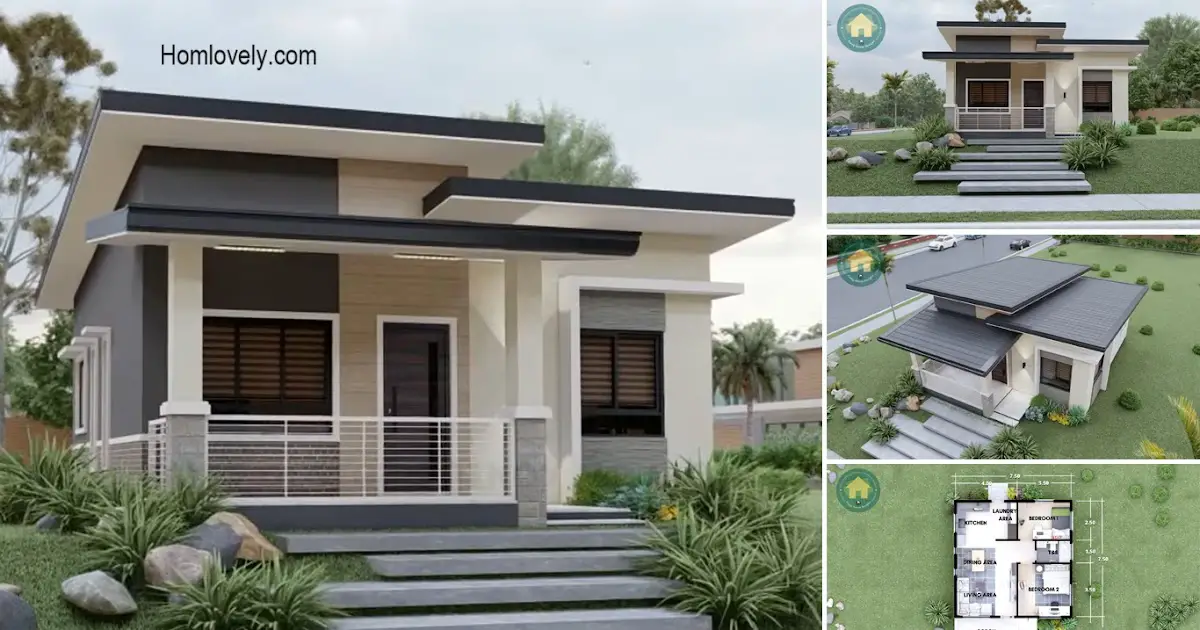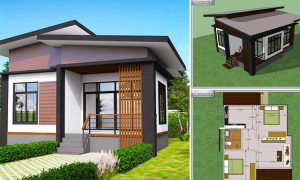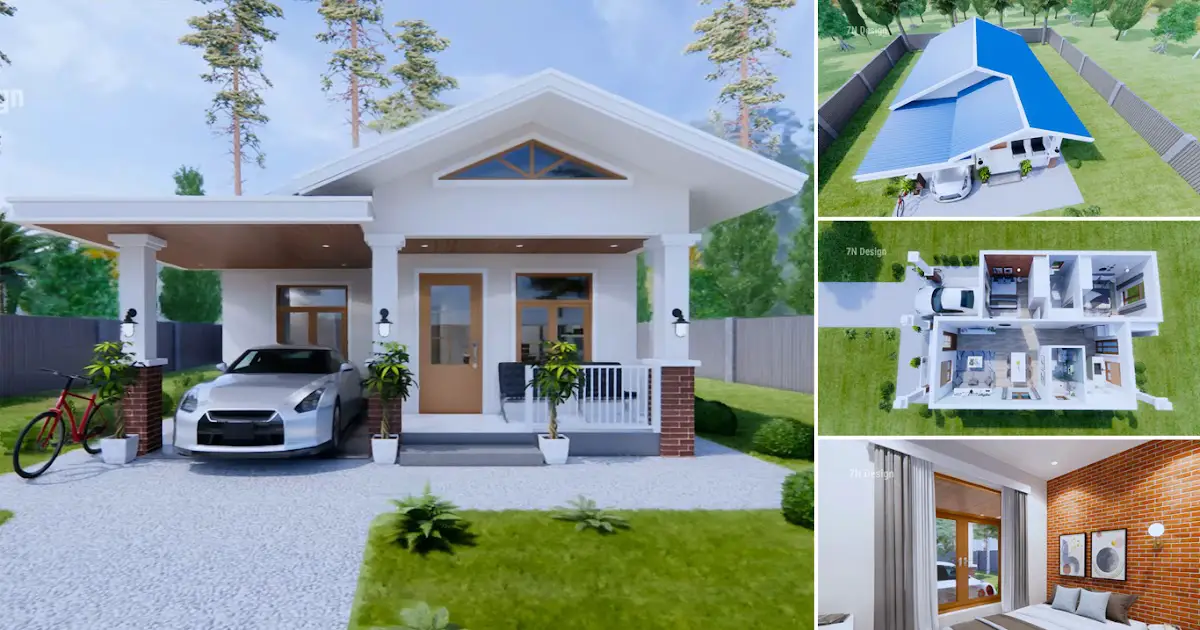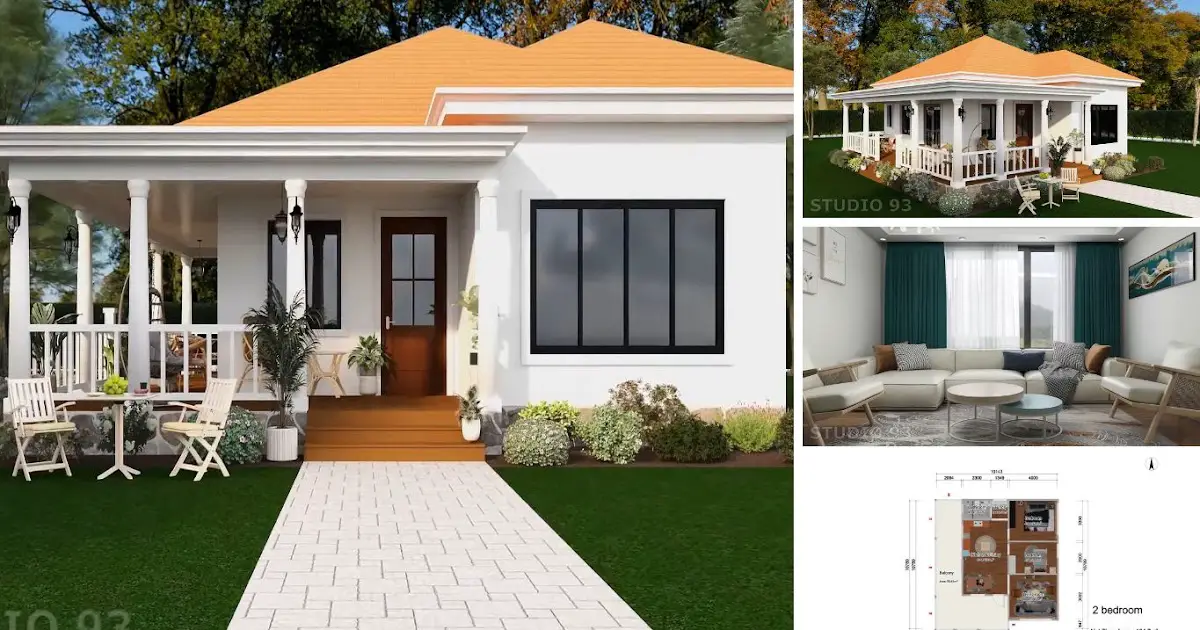Share this
 |
| 7.5X7.5m Simple House Design Bungalow With 2 Bedrooms Bahay |
— The following 7.5×7.5 meter house design offers a simple and charming look. In a modern bungalow style, the facade of this house looks attractive, with neat room design details. If you are looking for small home inspiration, then this 7.5X7.5m Simple House Design Bungalow With 2 Bedrooms Bahay is one of the best choices. Let’s check out the details below!
Front View
 |
| Front View |
This is the front view of the house. The facade design is simple and minimalist, with a soft yet firm building line style. A modern box-shaped facade, with a matching combination of gray and beige colors. On the front side there is a beautiful 2-way wall lamp decoration.
Left and Rear View
%20_%20BUNGALOW%20WITH%202%20BEDROOMS%200-49%20screenshot.png) |
| Left and Rear View |
The left side of the house looks darker and more modern with gray walls and exposed brick ornaments at the bottom. Each window also has a minimalist and matching white frame. At the back of the house there is an exit door, typical of bungalow houses in general.
Right Side View
%20_%20BUNGALOW%20WITH%202%20BEDROOMS%200-57%20screenshot.png) |
| Right Side View |
A simpler view of the right side with white walls. There is an accent wall panel that is arranged vertically. This small house also has quite a lot of windows which are very useful for the comfort of the rooms inside.
Roof Design View
%20_%20BUNGALOW%20WITH%202%20BEDROOMS%201-18%20screenshot.png) |
| Roof Design |
For the roof, this house uses a simple sloping model. The structure is layered, to give it a unique and more modern look. The choice of dark colors is also very harmonious with the light facade.
Floor Plan
.png) |
| Floor Plan |
House features:
Total Floor Area: approx 64 sqm (including porch)
– Porch
– Living Area
– Kitchen
– Dining Area
– 2 Bedrooms
– 1 Toilet and Bath
– Laundry Area
As for the estimated cost, this house requires approximately Php 1.3M – Php 1.6M (USD 26,000 – 32,000) for standard construction alone. Of course, this cost can vary depending on many factors, such as where you live, the price of materials, workers’ wages, construction duration, and so on. So, please consult with the experts!
Join our whatsapp channel, visit https://whatsapp.com/channel/0029VaJTfpqKrWQvU1cE4c0H
Like this article? Don’t forget to share and leave your thumbs up to keep support us. Stay tuned for more interesting articles from us!
Author : Rieka
Editor : Munawaroh
Source : Pinoy House Designs
is a home decor inspiration resource showcasing architecture, landscaping, furniture design, interior styles, and DIY home improvement methods.
Visit everyday… Browse 1 million interior design photos, garden, plant, house plan, home decor, decorating ideas.




