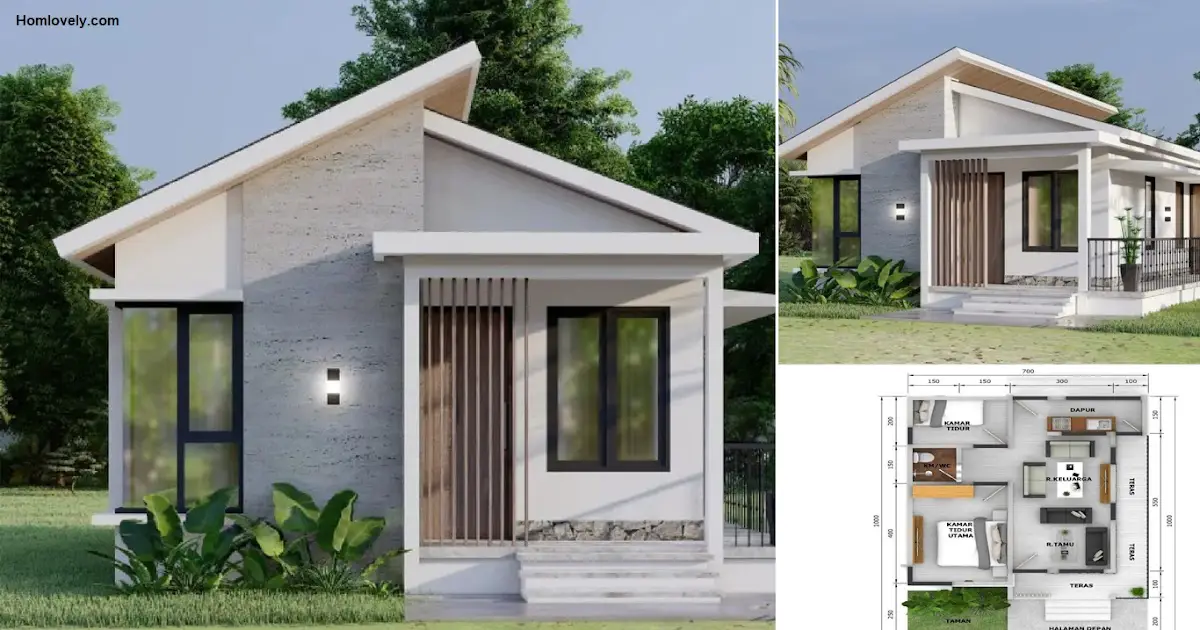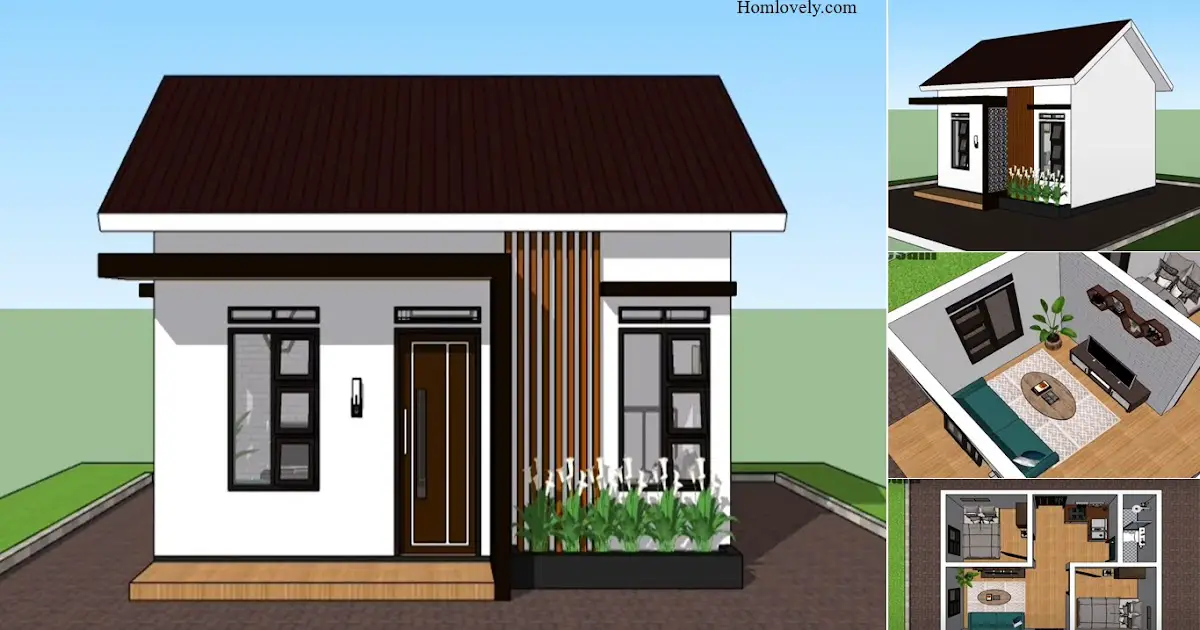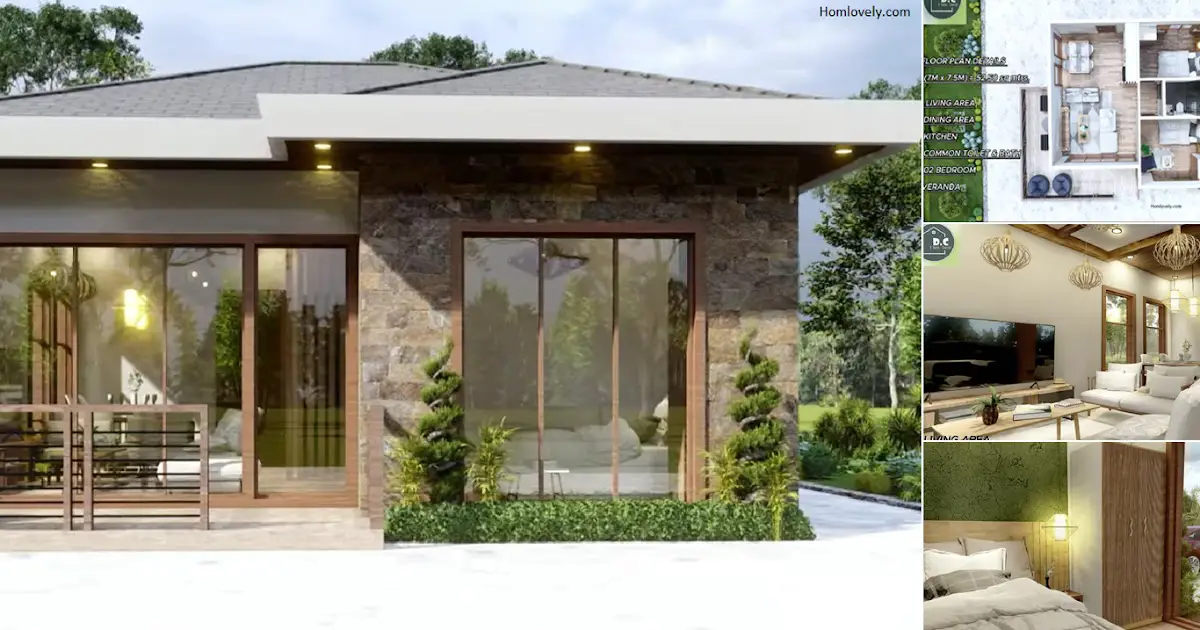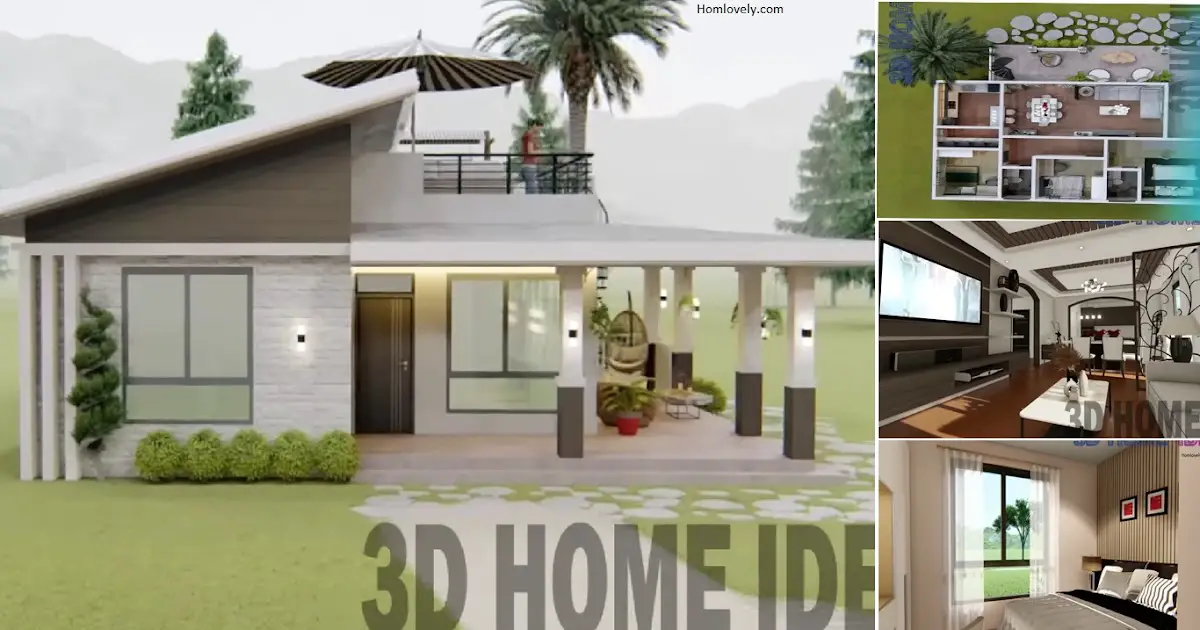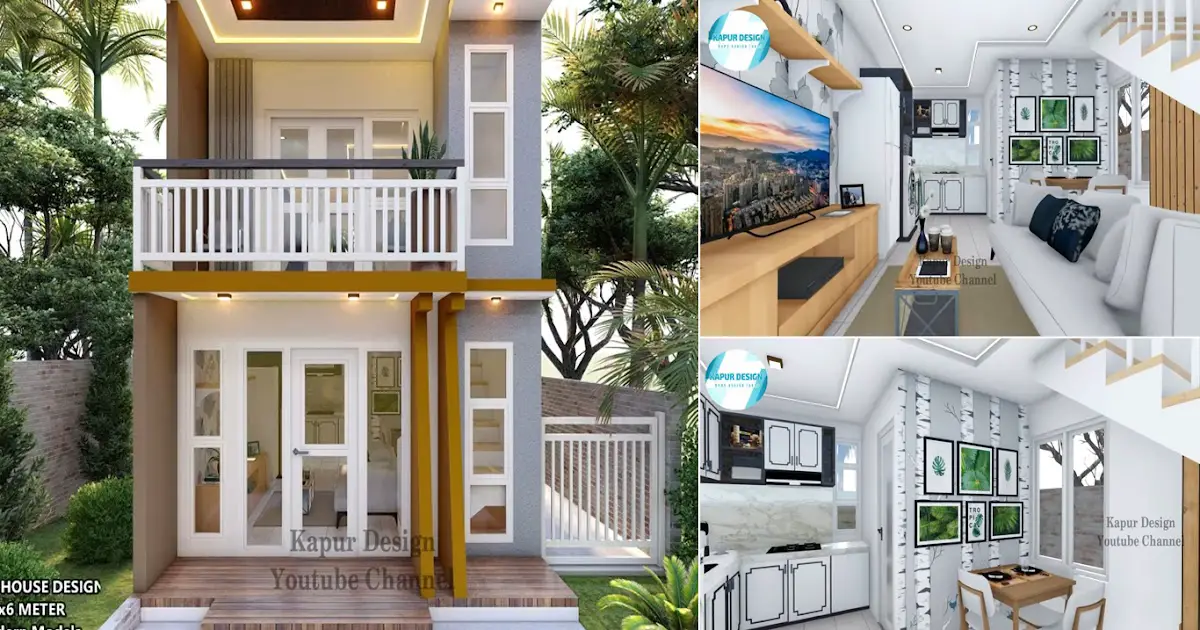Share this

— This beautiful house is designed in a modern minimalist style that
has a simple appearance but has very interesting details that will
attract anyone who sees it. The size is not too large but can have a
comfortable room. For some details of this house design, check 7 x 10 m Minimalist House Design with 2 Bedrooms and Floor Plan.
Front view

On
the front, the house has a simple facade with a structure that makes it
easier to build in a short period of time. There are several variation
details that beautify the exterior and the application of neat finishing
adds a more elegant impression to the house.
Side view

The
side also looks to have an attractive area with an elongated porch with
additional railings that make access safer. The porch area is elevated
to avoid puddles and splashes during rain that can make the house dirty.
Ideally, the house should have an elevation like this.
Rear view

For
the back, this house is designed to have large doors and windows that
can provide a more contemporary style. There is a small staircase
leading up that can be filled with several potted plants to make it
stand out.
Roof design

The
roof uses a skillion roof design that has elevations on the right and
left. At the front, side and back, there are additional flat roofs with
white colors that make the house more shady and neat.
Floor plan design

The
7-meter wide and 10-meter long room is well-used with several
well-organized and comfortable rooms. There is a garden, front yard,
porch, living area, family room, kitchen, bathroom, 2 bedrooms, and an
elongated and functional side porch. See the detailed floor plan in the
picture above.
If
you have any feedback, opinions or anything you want to tell us about
this blog you can contact us directly in Contact Us Page on Balcony Garden and Join with our Whatsapp Channel for more useful ideas. We are very grateful and will respond quickly to all feedback we have received.
Author : Hafidza
Editor : Munawaroh
Source : Pinoy House Designs
is a home decor inspiration resource showcasing architecture,
landscaping, furniture design, interior styles, and DIY home improvement
methods.
Visit everyday. Browse 1 million interior design photos, garden, plant, house plan, home decor, decorating ideas.
