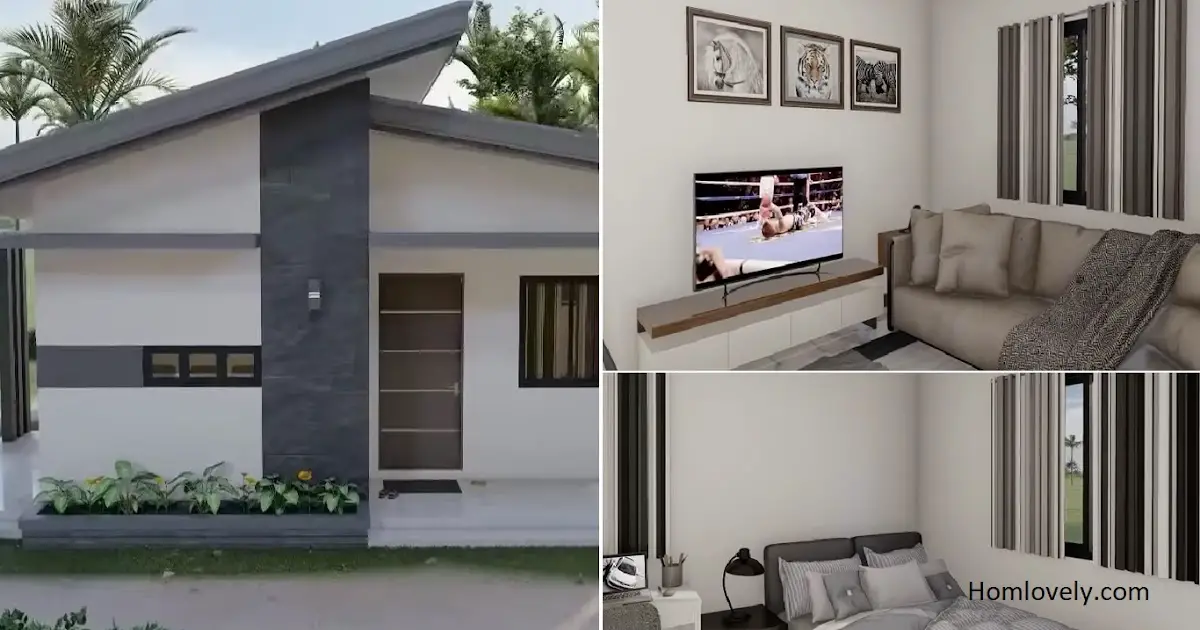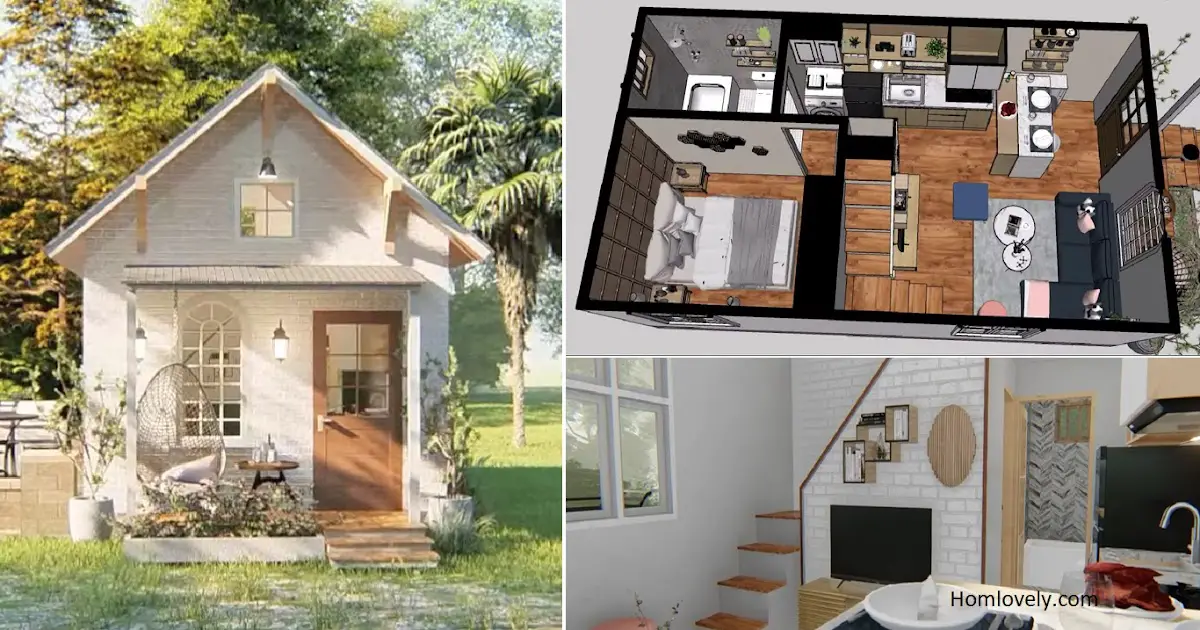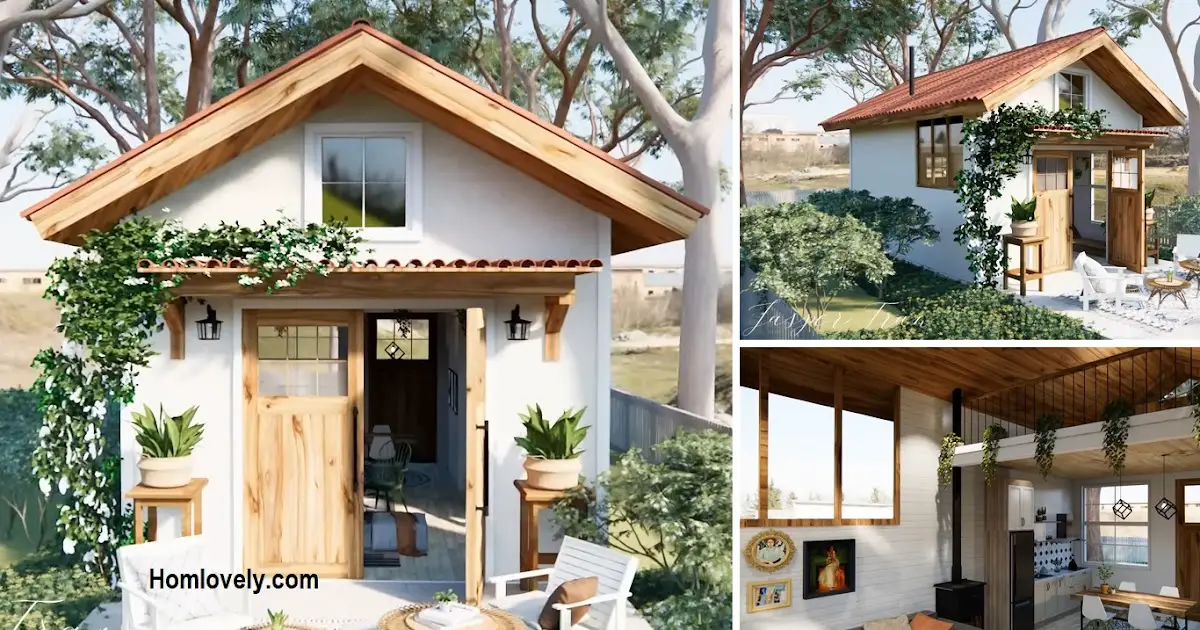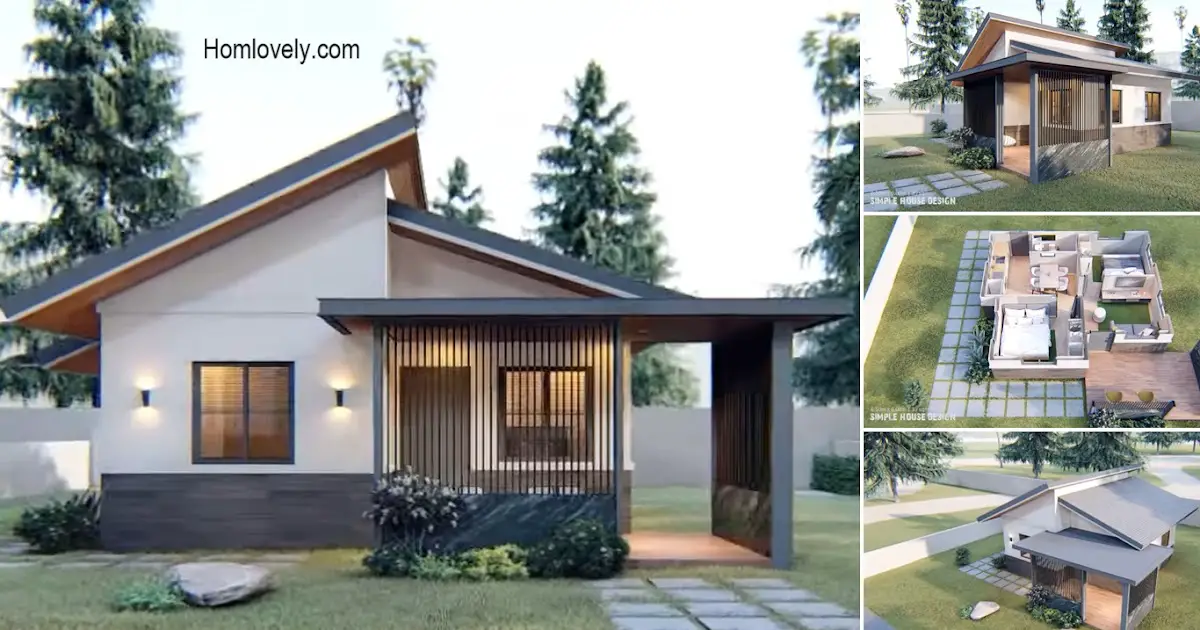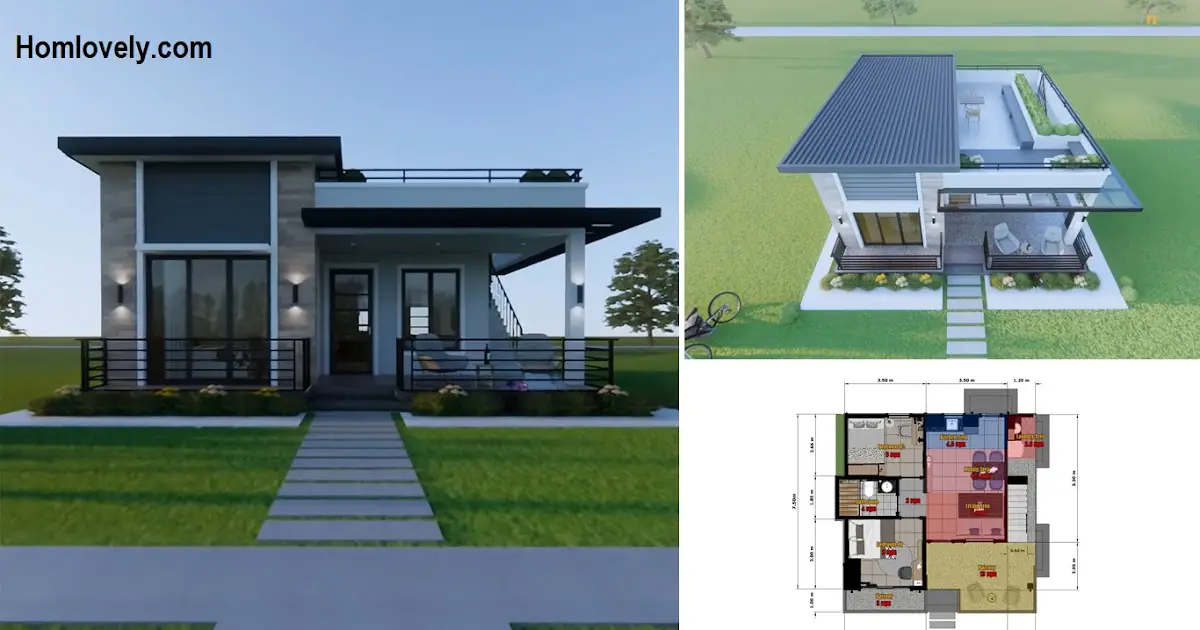Share this
 |
| 7 x 10 m Minimalist House + Floor Plan |
— Having a tiny land does not prevent you from building your dream house. The following is a design that you might need if you want to build a small and minimalist house but still comfortable. This is 7 x 10 m Minimalist House + Floor Plan !!!!
Front area
.png)
This design uses a simple technique to appear elegant and minimalist. This house looks comfortable because of the dominant colors of gray, white and brown. Small plants can be placed throughout the house, and some terrace areas are specifically designated for plants.
Rear view
.png)
The back of the house looks simple and is dominated by white color. Planning some plants around the house can make use of the remaining land. The windows of the house is designed simply but charmingly.
Living area
.png)
Lets take a look inside of the house ! The interior presents a minimalist theme by using furniture that is necessary. Elegant marble floors make the entire house feel warn and comfortable. This room’s main character is the large windows.
Kitchen and dining area
.png)
Being one room with a living area, dining area and kitchen that is minimalist is design. The white color dominates the look of this area. Making it looks clean and neat. There is also a window for the main vent.
Bedroom
.png)
The master bedroom maintains a minimalist and clean aesthetic. This room can fit medium bed, a chair and a small table next to the bed. This room also has a window as well. The closet that merge with the wall has its own aesthetic value by utilizing a tiny area while still serving a functional purpose.
Floor plan
.png)
Lets take a look at the details of this house! Even though this house has a tiny area with 7 x 10 m, but it can fit all the mandatory complement for the house. Kitchen,2 bedroom, porch, laundry and bathroom are included in this house design.
That’s a 7 x 10 m Minimalist House + Floor Plan idea for you that might be what you’re looking for !
Like this article? Don’t forget to share and leave your thumbs up to keep support us. Stay tuned for more interesting articles from us!
Author : Devi Milania
Editor : Munawaroh
Source : Blue Chip Design
is a home decor inspiration resource showcasing architecture, landscaping, furniture design, interior styles, and DIY home improvement methods.
Visit everyday… Browse 1 million interior design photos, garden, plant, house plan, home decor, decorating ideas.
