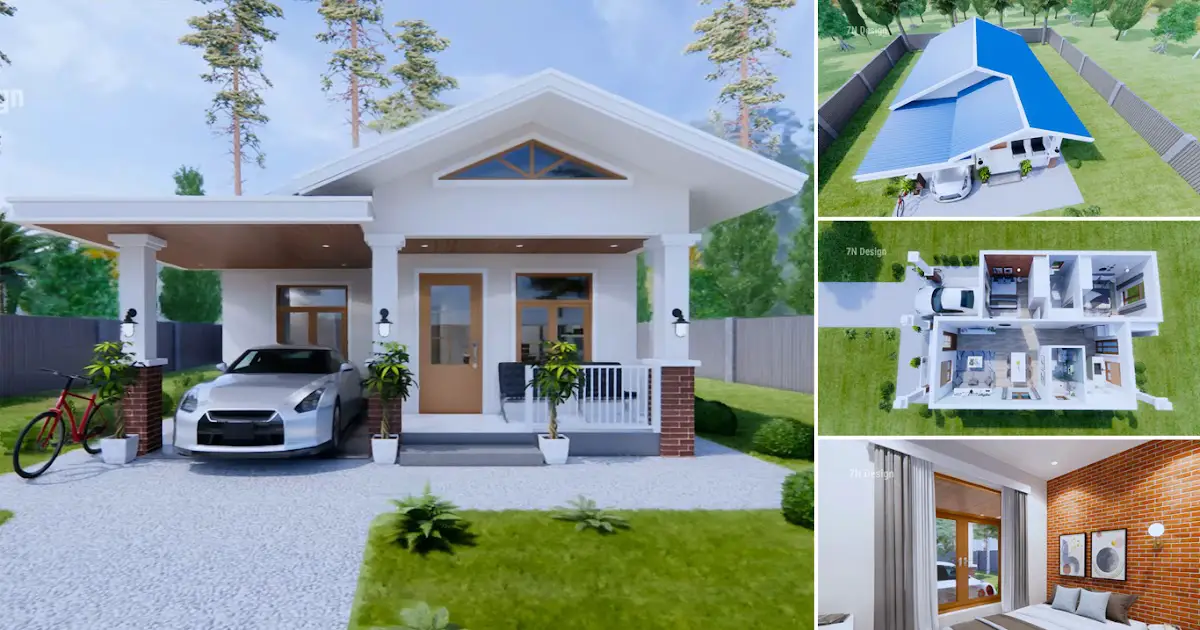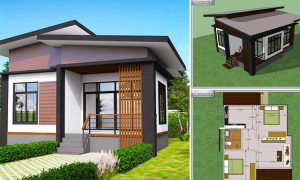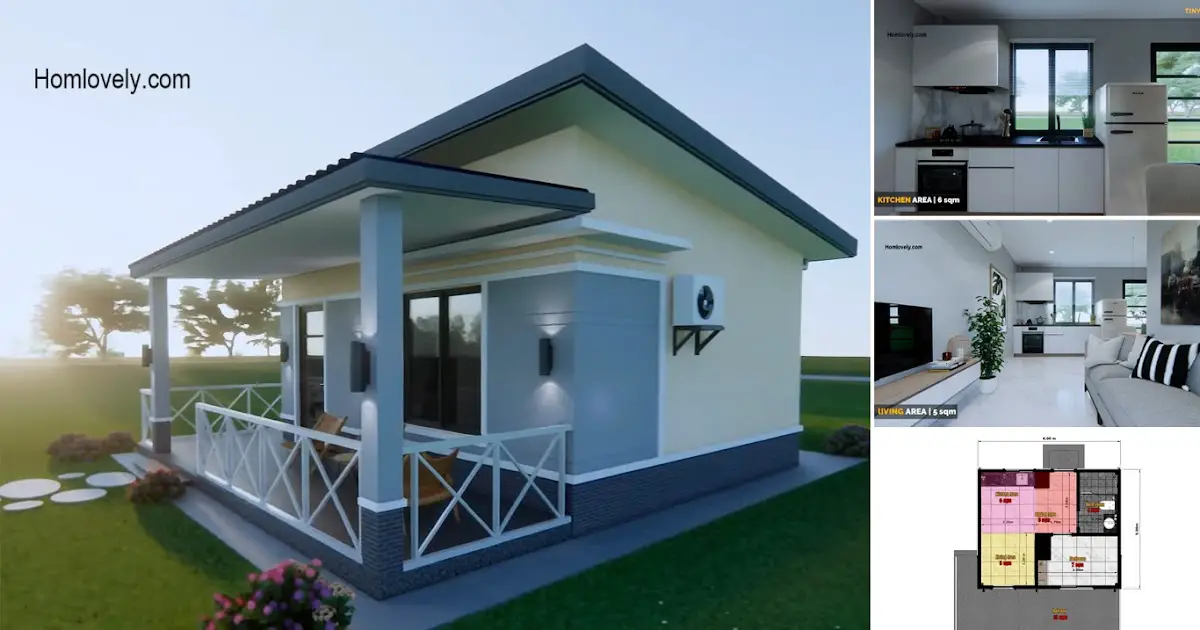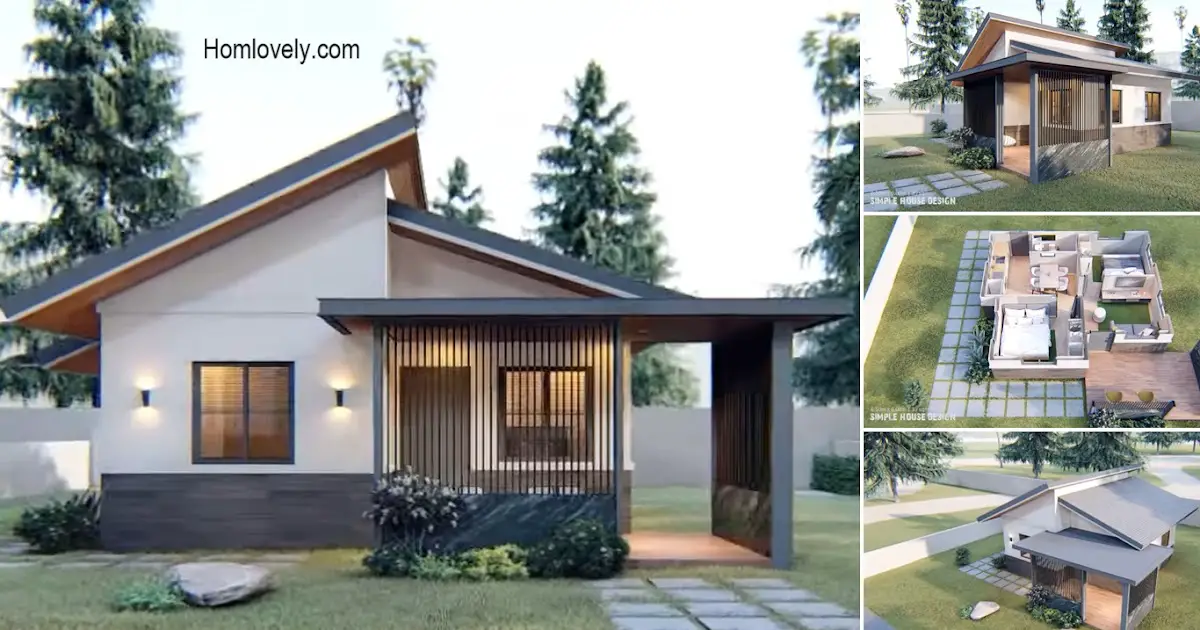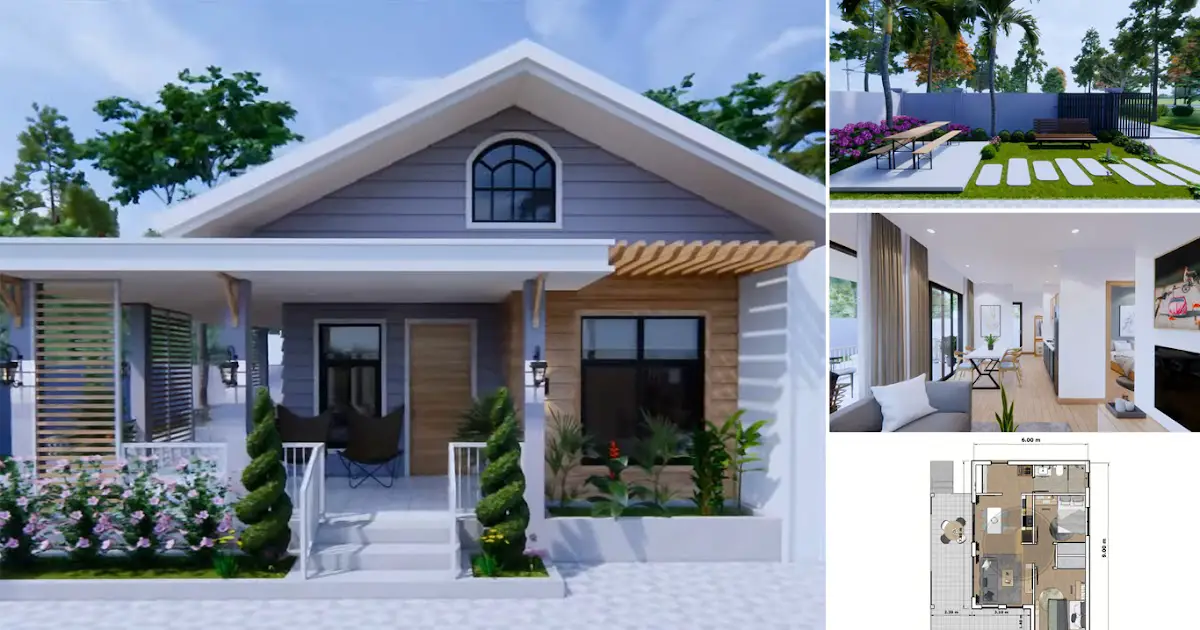Share this
 |
| 7 x 10 Meter Low Budget Small Modern House Design with 2 Bedrooms |
— The right choice if you are looking for small cozy home design inspiration by visiting this page. 7 x 10 Meter Low Budget Small Modern House Design with 2 Bedrooms presents a chic design of a house for a small family. The price is affordable without sacrificing appearance or comfort! Let’s check the design details below!
Facade Design

The attractive facade is a stylish combination of farmhouse and modern that will steal your first glance! A simple and minimalist white facade, matched with warm earthy tone color accents. It looks beautiful with the combination of natural stones on the pillars as well as greenery. At the front, you can see the terrace and also a small carport that fits a car.
Rear View

The back side of the house also looks simple, with a small multipurpose terrace and a laundry room. The simple design with white color, looks safe with a sturdy iron railing. We can also see that this house has a slightly higher foundation. This will be very useful to avoid flooding and others.
Simple Roof

This house uses a simple roof with a gable model. Modern design with different heights to make a more interesting impression on the facade of the house. In addition, there is also an additional flat roof that is wide enough to protect the carport more optimally from rain and also make the ambience more shady.
Floor Plan

This is a simple floor plan of the house, complete with a list of all the facilities. This small house has 2 bedrooms, making it perfect for a small happy family. The room layout also looks neat with the right function and optimization of each side of the room. This house can be an ideal example of a very cozy small house that you can try!
Open Space Concept

The open space concept is the right and ideal choice for organizing a small house. You can make the living room, dining room and kitchen into one without the need for room dividers. Of course the arrangement will be easier because the room becomes wider. Also choose bright colors for a small room to make it seem spacious and not too stuffy.
Creative Decoration

Even though it’s quite small, you can still be creative in decorating the room. Take this bedroom for example. It looks unique with a minimalist modern industrial style. The wall side looks interesting with exposed red brick finishing that has been neatly coated. Customize some additional wall decorations such as wall lights and creative artwork. Additional tips, combine with neutral colors such as white and gray to make it more chic!
Join our whatsapp channel, visit https://whatsapp.com/channel/0029VaJTfpqKrWQvU1cE4c0H
Like this article? Don’t forget to share and leave your thumbs up to keep support us. Stay tuned for more interesting articles from us!
Author : Rieka
Editor : Munawaroh
Source : 7N Design
is a home decor inspiration resource showcasing architecture, landscaping, furniture design, interior styles, and DIY home improvement methods.
Visit everyday… Browse 1 million interior design photos, garden, plant, house plan, home decor, decorating ideas.
