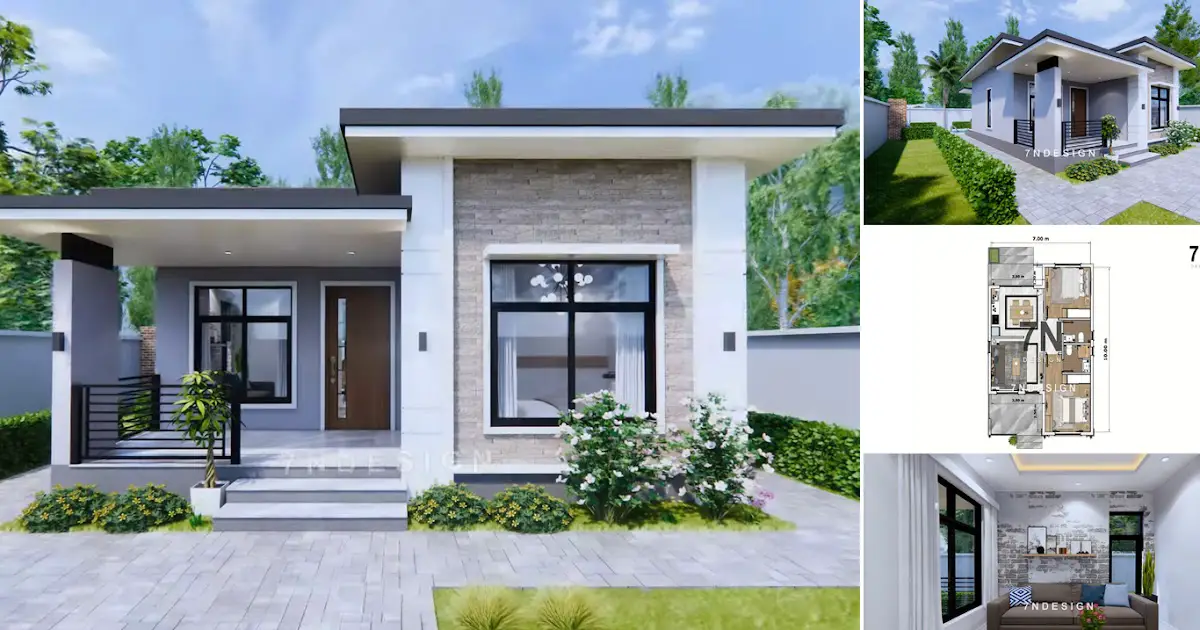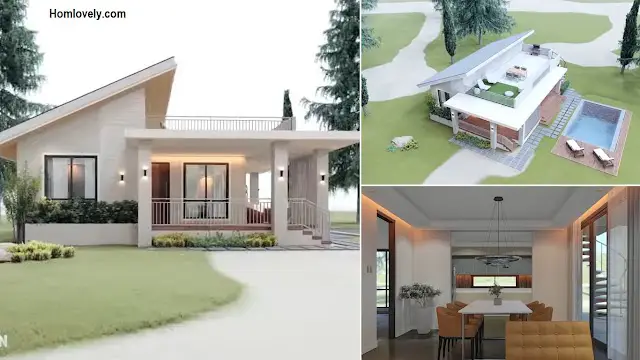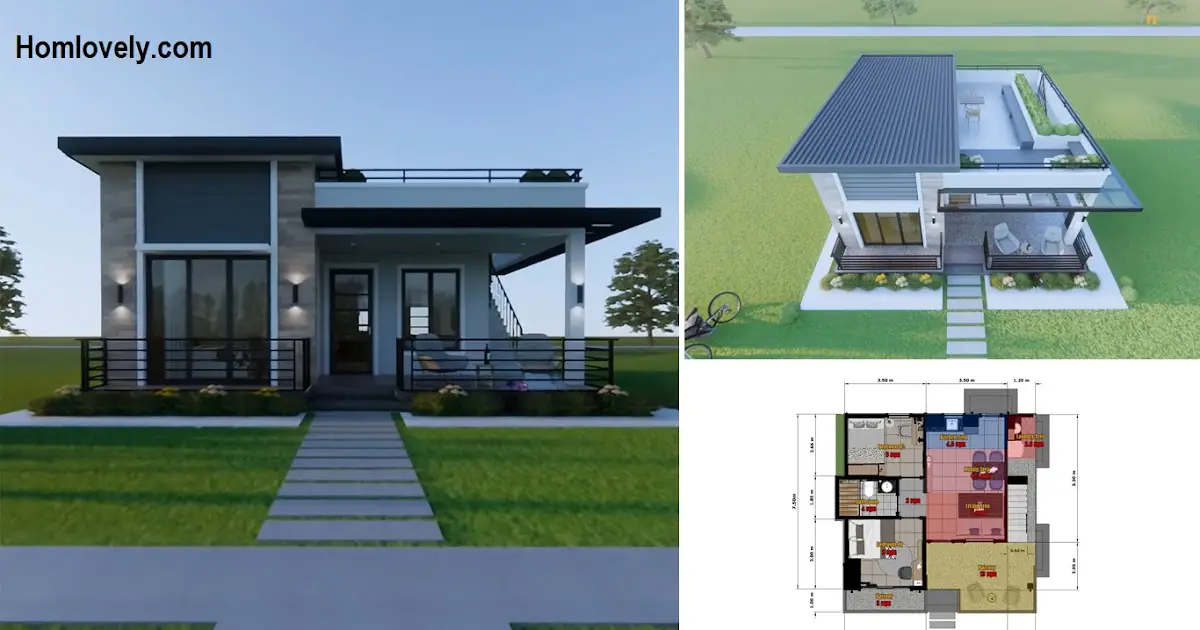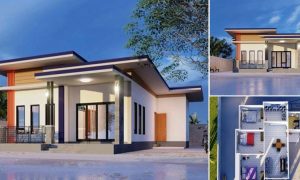Share this

— The following one-story house design not only has an attractive appearance, but also complete facilities with a size of only 70 sqm. This 7 x 10 Meter Small House Plan | House Design with Swimming Pool (2Bedrooms) is one example of a house design that is easy to like. No need to wait too long, let’s check out the design details below!
Exterior Design
%200-52%20screenshot.png) |
| Exterior Design |
This house looks stunning with a simple and minimalist ‘boxy’ facade. Smooth building lines, with a modern edge, can be found in the design of the large glass windows with thin black frames. The facade looks elegant with a combination of white color and creamy natural stone. At the front, there is a small terrace with a railing that is suitable for relaxing.
Roof Design
%201-26%20screenshot.png) |
| Roof Design |
For the roof, this house uses the very popular sloping roof model. A simple design with a wide size, it is able to provide maximum protection, along with many other benefits. These roofs tend to be cheap and easy to maintain, making them suitable for small, minimalist homes.
Swimming Pool
%202-17%20screenshot.png) |
| Swimming Pool |
This 70 sqm house still has plenty of land left at the back of the house. This land is made into a swimming pool, a solution for refreshing leisure. On the side of the pool is a shower to rinse off after swimming. Add comfortable chairs for sitting or sunbathing.
Floor Plan
%203-40%20screenshot.png) |
| Floor Plan |
House features:
– Terrace
– Living area
– Dining area and Kitchen
– 2 Bedrooms
– 2 Bathrooms
– Laundry area
Estimate cost : 19.000 to 25.000 USD
Living Area
%203-56%20screenshot.png) |
| Living Area |
The unique side can be found in the interior of the following living room! This living room looks so simple yet attractive with its modern industrialist style. Equipped with a 2-seater sofa, a wooden table, and a floor rug, with a TV and cabinet in front of it. The wall looks charming with cool unfinished accents!
Join our whatsapp channel, visit https://whatsapp.com/channel/0029VaJTfpqKrWQvU1cE4c0H
Like this article? Don’t forget to share and leave your thumbs up to keep support us. Stay tuned for more interesting articles from us!
Author : Rieka
Editor : Munawaroh
Source : 7N Design
is a home decor inspiration resource showcasing architecture, landscaping, furniture design, interior styles, and DIY home improvement methods.
Visit everyday… Browse 1 million interior design photos, garden, plant, house plan, home decor, decorating ideas.




