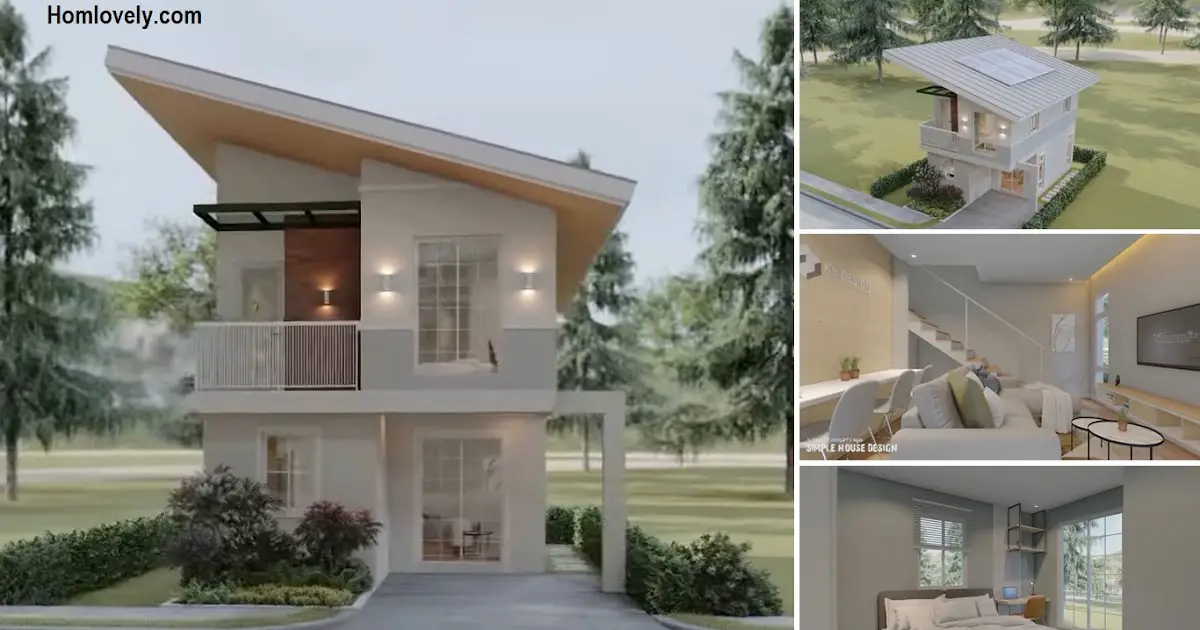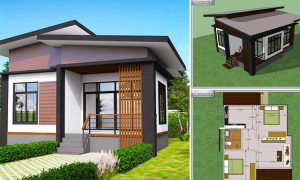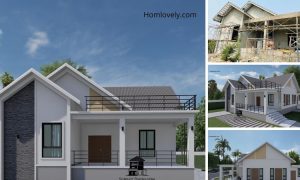Share this
.jpg) |
| 7 x 10 Meter Small House with Carport | Pretty Design |
— Having a beautiful house can also be a satisfaction for the owner. With a beautiful minimalist design, the following 7 x 10 Meter Small House with Carport | Pretty Design can be an inspiration for your dream home. Let’s check this out!
Front view
%201-32%20screenshot.png)
Presented with modern minimalist style, this 7×10 meter small house looks charming. The cream-colored facade and the little natural stone decorations under the pillars are very pretty. The building lines are bold and harmonious with the modern sliding glass door. There is a small terrace and carport at the front of the house.
Rear View
%200-36%20screenshot.png)
There is an additional door at the back. This house also has quite a lot of glass windows with beautiful white frames. For the roof, this house uses a simple and affordable sloping roof model.
Open Space Concept
%203-11%20screenshot.png)
The interior of the house looks spacious despite its small size thanks to the open space concept used. Upon entering, we will find this living room and dining room. The interior design is also very simple with white colors and earthy tones that are homey.
Floor Plan
%202-12%20screenshot.png)
House Features:
– Terrace
– Carport
– Living Room and Dining Room
– Kitchen and Mini bar
– 2 Bedrooms
– 2 Bathroom
Thank you for taking the time to read this 7 x 10 Meter Small House with Carport | Pretty Design. Hope you find it useful. If you like this, don’t forget to share and leave your thumbs up to keep support me. Stay tuned for more interesting articles from !
Author : Rieka
Editor : Munawaroh
Source : 7N Design
is a home decor inspiration resource showcasing architecture, landscaping, furniture design, interior styles, and DIY home improvement methods.
Visit everyday… Browse 1 million interior design photos, garden, plant, house plan, home decor, decorating ideas.




