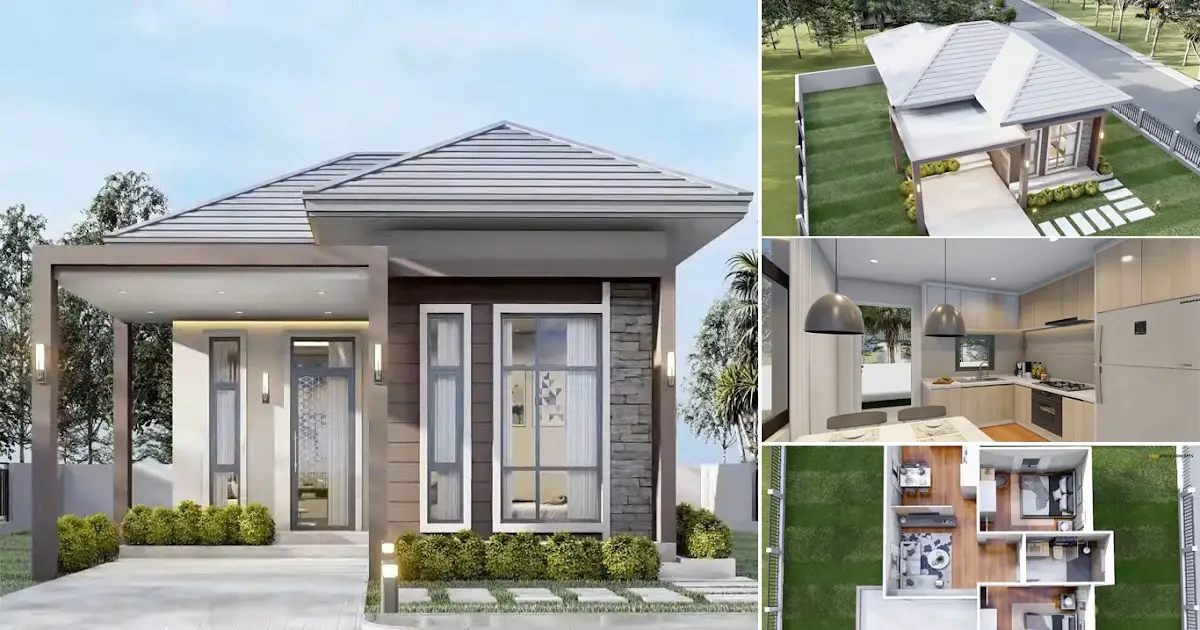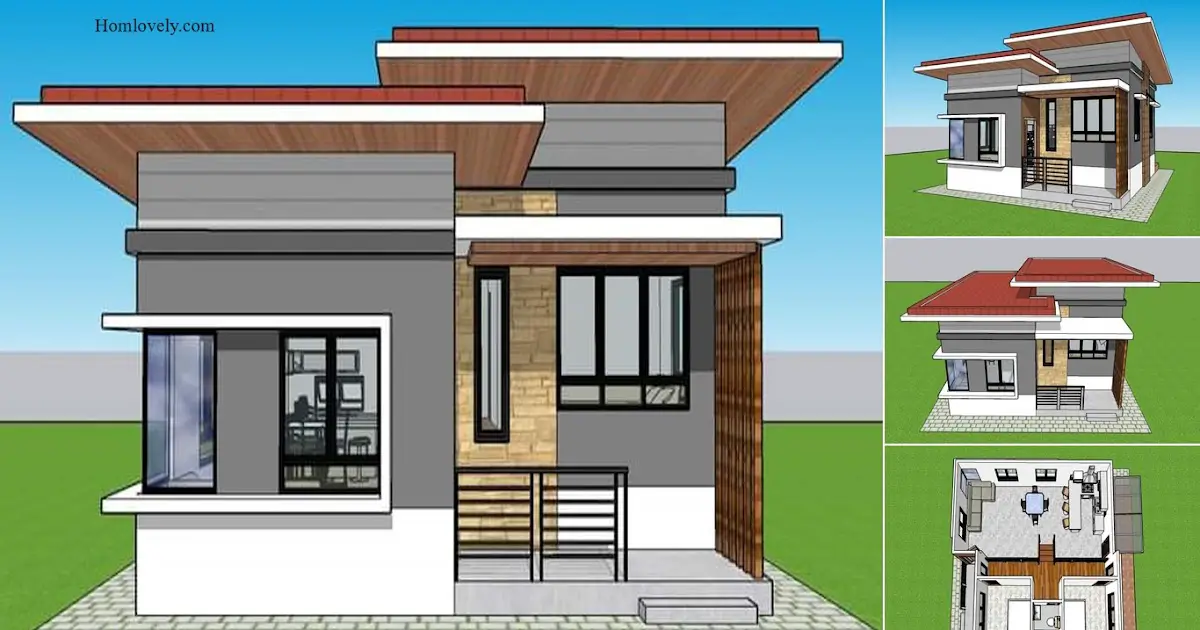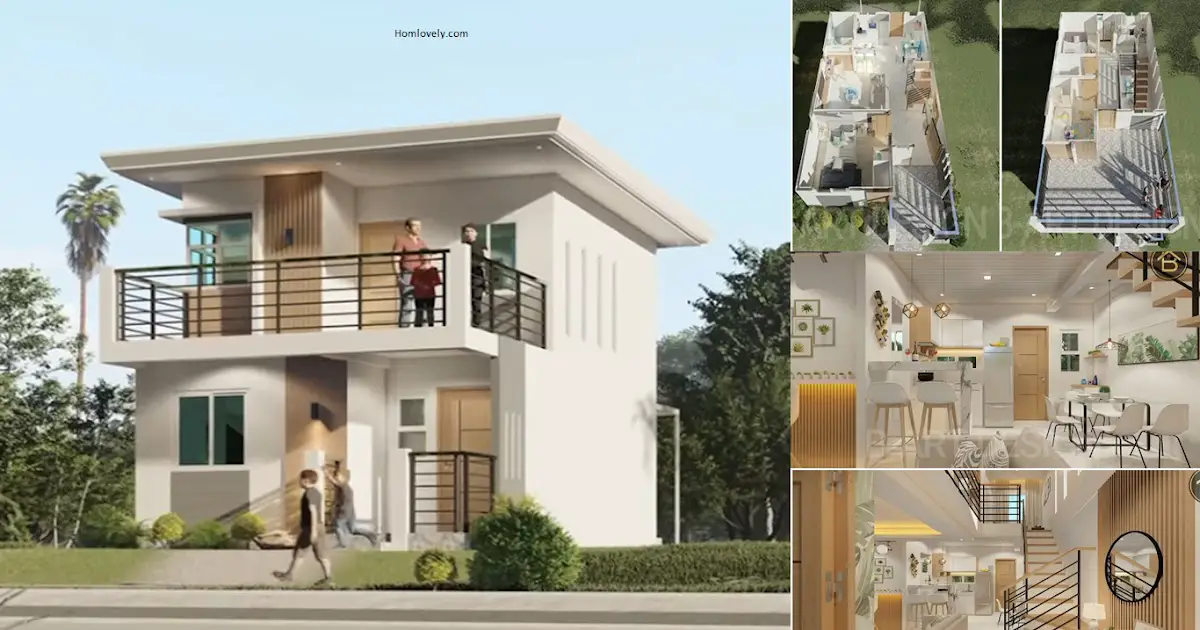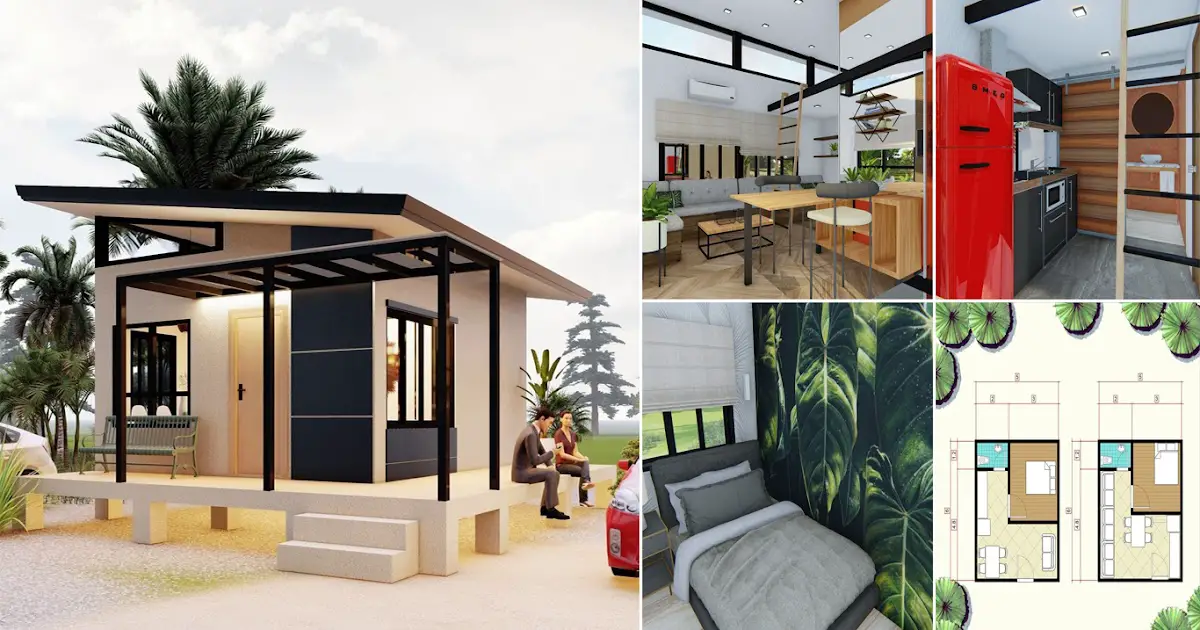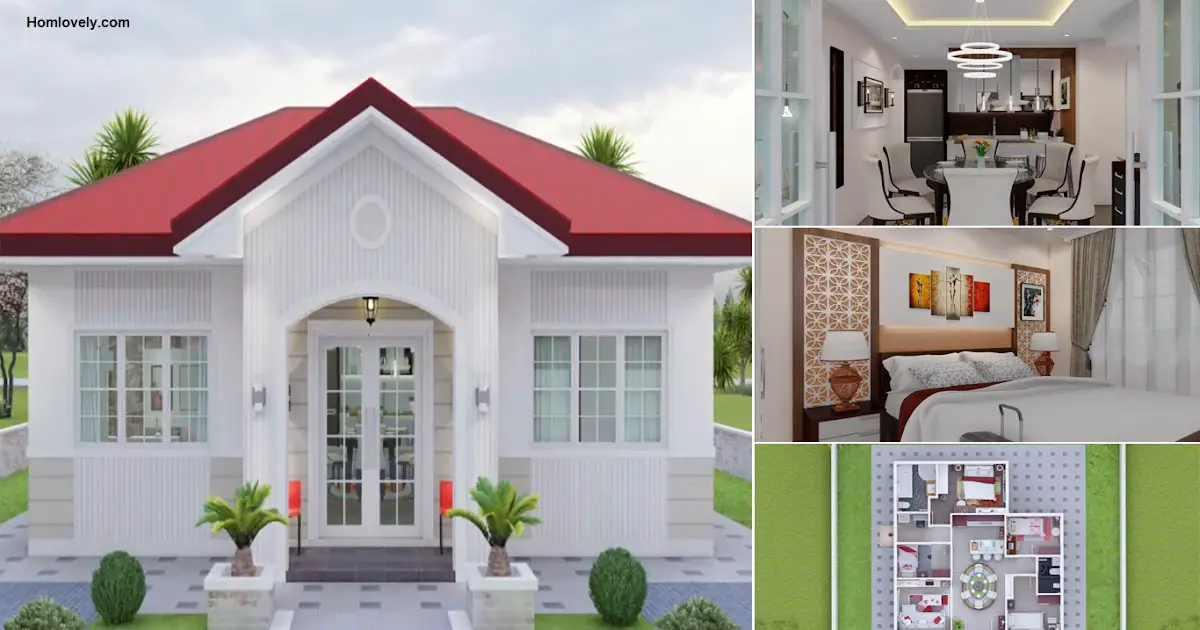Share this

— What do you think about tropical style homes? Of course, the house is designed to last well and has the right adjustments in the tropical season. When it’s hot, the house is cool and when it’s cold, the house is warm. How can that happen if you don’t have the right design? For design ideas that you can replicate, check out 7 x 10 Meters Tropical House Design Ideas with 2 Bedrooms.
House facade design

As for the facade design, the house has an appearance that looks sturdy and dynamic. The choice of ash color on the natural stone gives a natural touch and looks so neat. There is a spacious front porch that will be very functional for the owner. Tropical home designs are also usually characterized by many openings that maximize air circulation.
Roof design

For the roof design, the pyramid model is the perfect choice. Why is that? Because this roof model will cover the building very well so that the walls are more durable and less humid. The multiple sides of the pyramid roof will also keep the house safe during wind and rain. With the right height, the house will feel spacious and not stuffy.
Floor plan and size

For details on the size and layout of the room, you can see the floor plan above. Besides having a living room, there is a dining room, kitchen, 2 bedrooms, and also a bathroom. Each room has a comfortable size so that it makes a large space for access.
Living room design

If you want to see the interior in more detail, this is a view of the living room. The interior with soft yet bright colors makes the living room have a very spacious and comfortable impression. Some windows around it are also a very smart design to maximize the fresh atmosphere in the house.
Kitchen design

The living room has a partition that divides this area. There is a dining room and a kitchen that are made close together with a matching concept. The choice of kitchen set design and other furniture is minimalist, making a neat and spacious impression.
Author : Hafidza
Editor : Munawaroh
Source : Free House Concept
is a home decor inspiration resource showcasing architecture, landscaping, furniture design, interior styles, and DIY home improvement methods.
Visit everyday. Browse 1 million interior design photos, garden, plant, house plan, home decor, decorating ideas.
