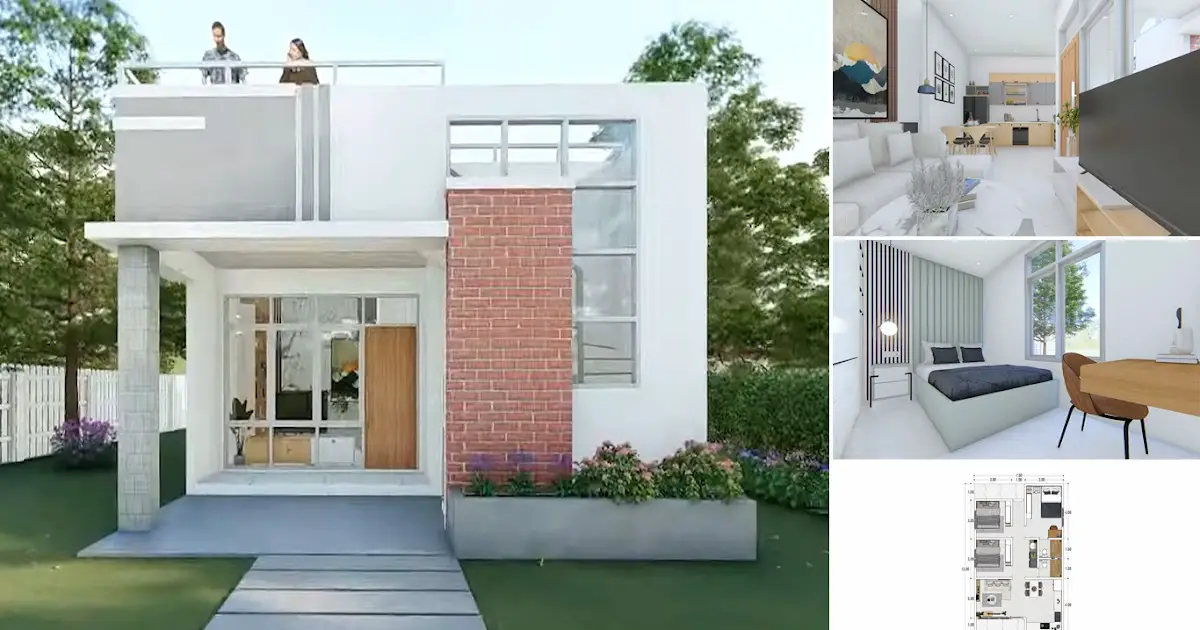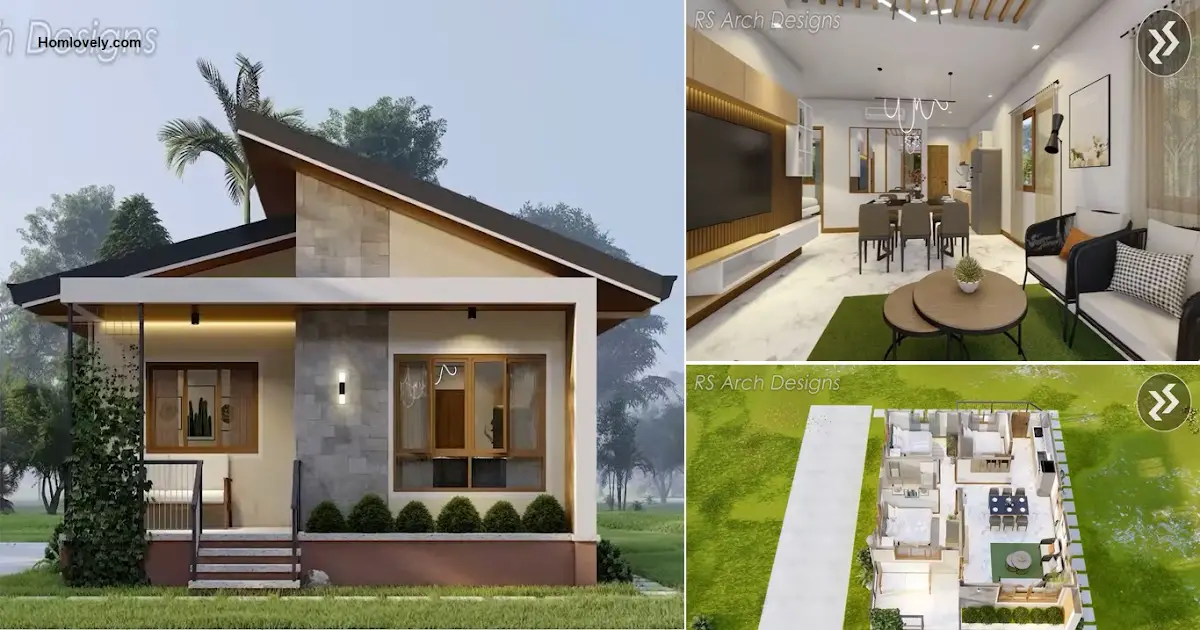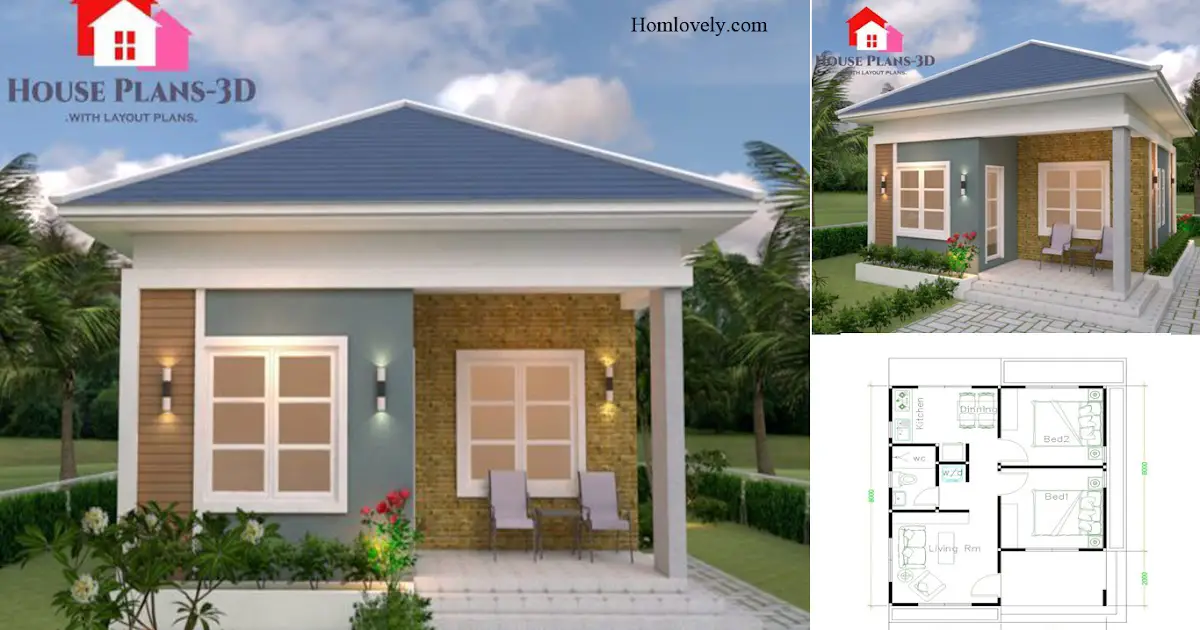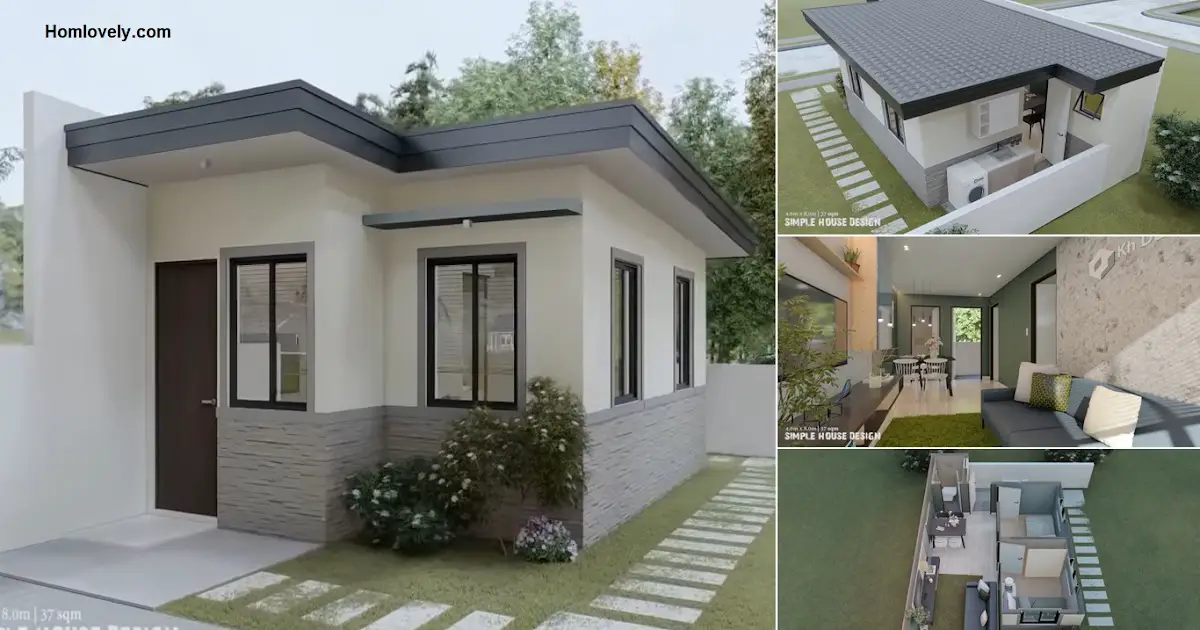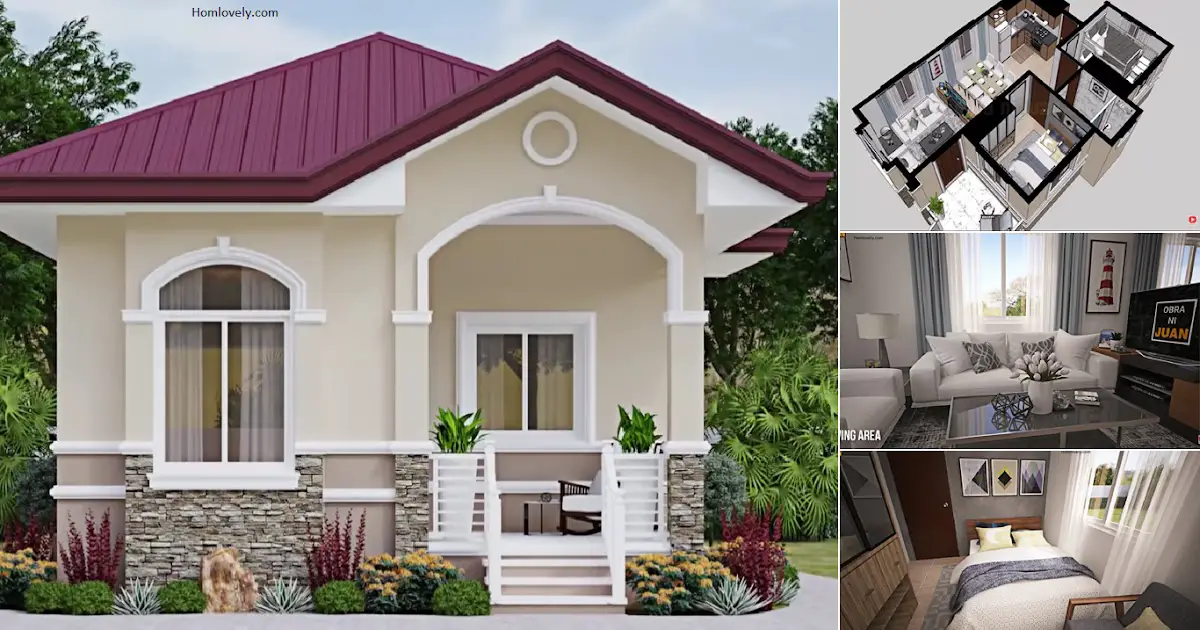Share this

— The minimalist look is a much-loved design because the house will be more timeless and seem very clean and neat. This home design idea has a small appearance from the front but is made elongated so that it still has complete facilities. For some design details, check 7 x 13 Meters House Design with Roof Deck
Exterior design

This house facade design can be made as a grow house because it has a roof deck that can be used as a 2-story house when needed. The front view looks simple with a clean color and a touch of brick on the wall to make it more attractive. The porch is a comfortable size for relaxing by adding some chairs.
Interior design

Let’s take a look at the interior. The interior design is made modern with an open space filled with several areas that are open without a partition. At the very front is the living area, then the dining area, and the kitchen with wooden cabinets at the very back. This arrangement is ideal and makes it easy to access the room.
Laundry area

The house also features a convenient laundry area in this small room. The white interior makes a spacious and bright impression. The washing machine is presented along with a cabinet for good storage. The addition of a mirror adds to the impression of a more spacious and dimensional room.
Bedroom design

The bedroom looks very spacious so it will be very comfortable to stay in. Even so, still avoid using too much furniture so as not to look cramped. This design features a bed, side table, and a desk. The remaining large space can be a good access room.
Floor plan design

Although it looks small from the front, this house is designed to be elongated so there are many rooms inside. There is a living area, dining area, kitchen, laundry area, bathroom, and 3 bedrooms. See the room layout in the picture above.
Author : Hafidza
Editor : Munawaroh
Source : Awan Small House
is a home decor inspiration resource showcasing architecture,
landscaping, furniture design, interior styles, and DIY home improvement
methods.
Visit everyday. Browse 1 million interior design photos, garden, plant, house plan, home decor, decorating ideas.
