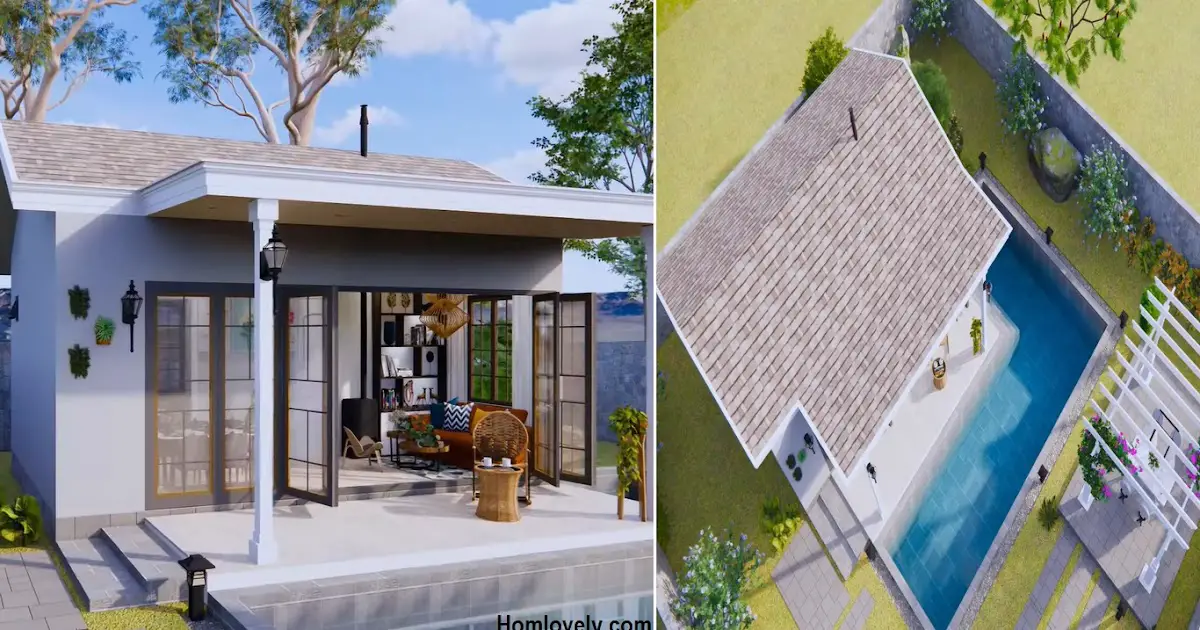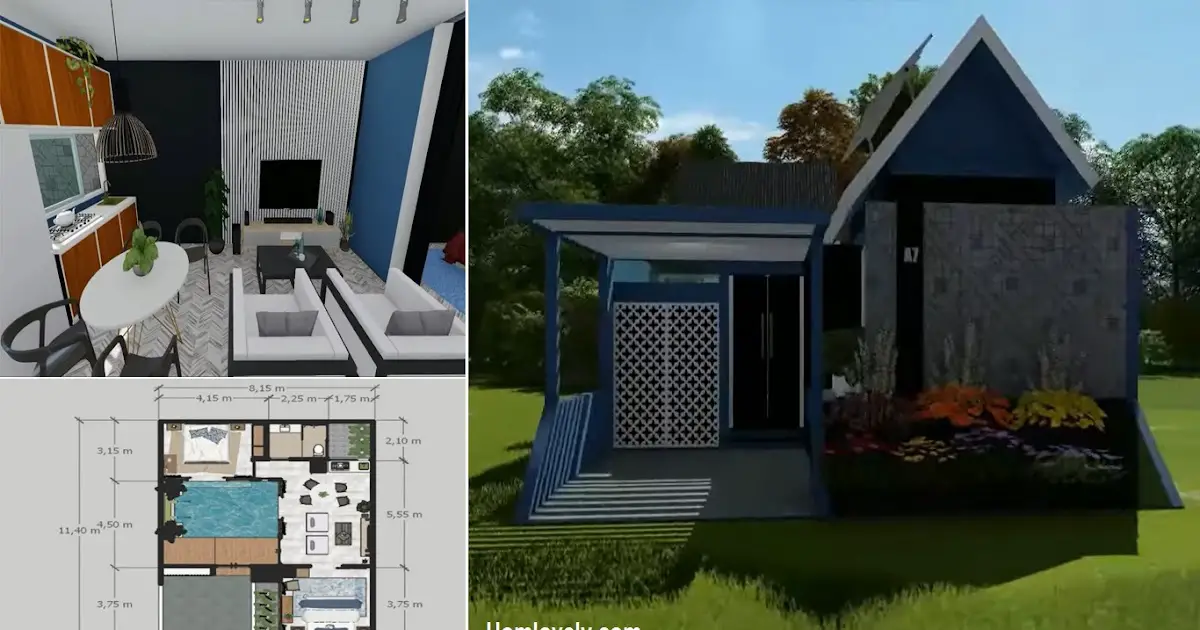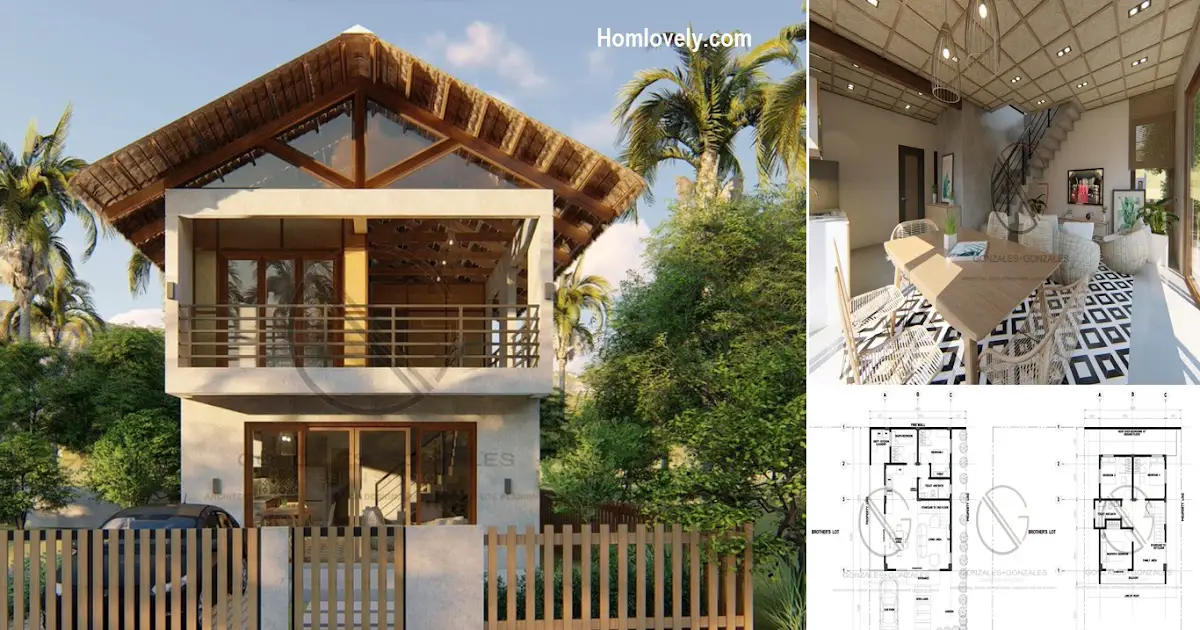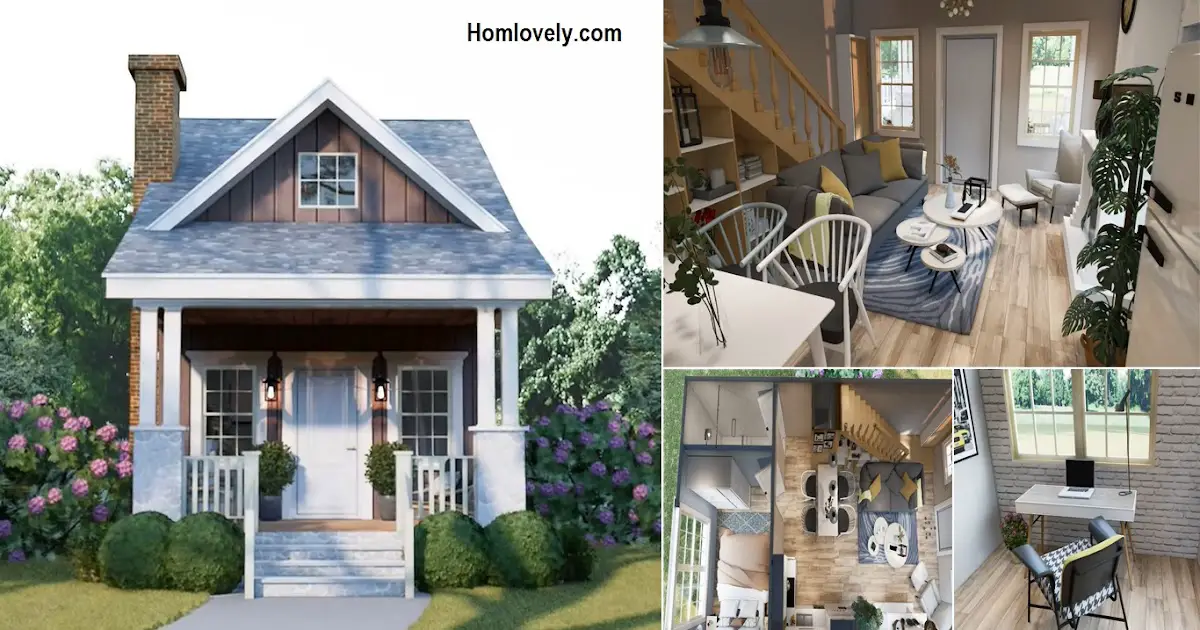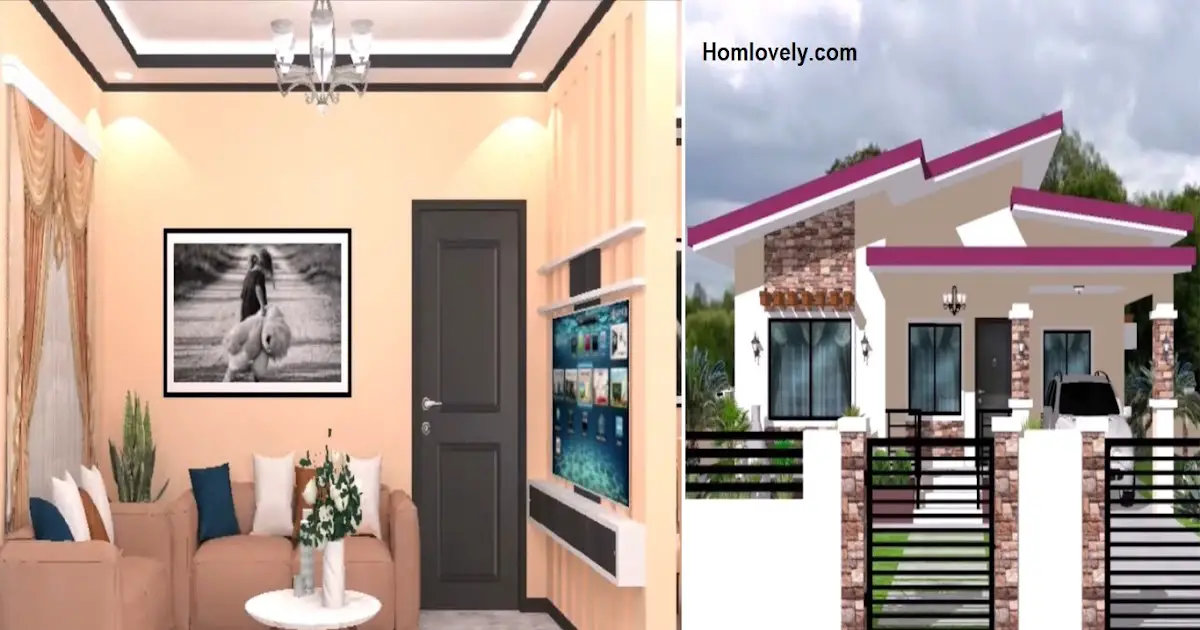Share this

– Having a narrow land for a dwelling is sometimes complicated. In addition to having to trim several rooms into one, a house with a small and limited land will certainly provide a narrow accent. In the following, we will provide a review of a 7 x 5 m Tiny House Design with 2 Bedrooms Plus Floor Plan. Check it out!
Floor plan

From the floor plan above, you will see this house has 2 bedrooms. And also a bathroom, living room, kitchen, dining room, and terrace area. For more detail and the arrangement, look at the floor plan above.
Top view

The top view shows that in front of this small house, there is a beautiful swimming pool in the letter L. And near the swimming pool, you will see the pergola area and fresh garden that is perfect for a relaxing spot.
Exterior

This tiny house uses a folding door with transparent materials for the entrance door area. And you can see that the living room and the kitchen placing in one room. And the terrace looks simple with a set of seating furniture.
Kitchen

Getting the dining table as a barrier between the living room and kitchen is also a good idea. Make sure to arrange nicely the kitchen and dining table. And you can use measured material or furniture to avoid the cramped spot.
Bedroom

Make the bedroom have a window. This can make the room have good air circulation and lighting. Get wise arrangements and minimize the unimportant stuff to avoid narrow effects.
Bathroom

And the bathroom can design nicely by dividing the shower area and dry area. Even though in a small area, you can use good arrangements and install the right storage for a clean and tidy bathroom.
Author : Yuniar
Editor : Munawaroh
Source : Youtube Exploring Tiny House
is a home decor inspiration resource showcasing architecture, landscaping, furniture design, interior styles, and DIY home improvement methods.
Visit everyday… Browse 1 million interior design photos, garden, plant, house plan, home decor, decorating ideas.
