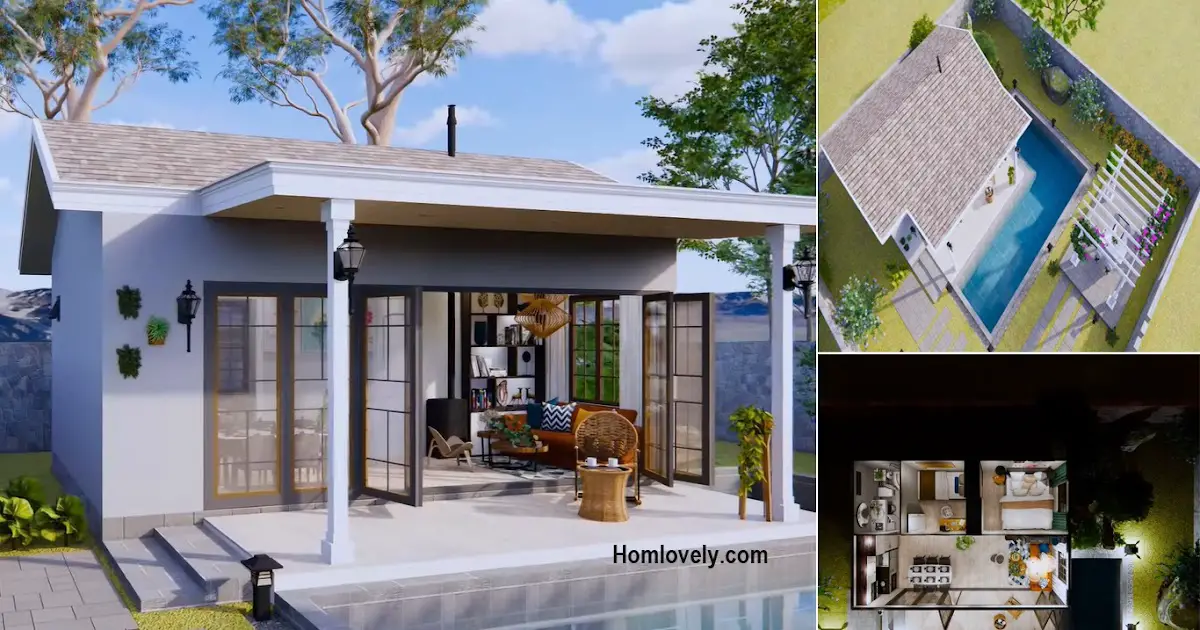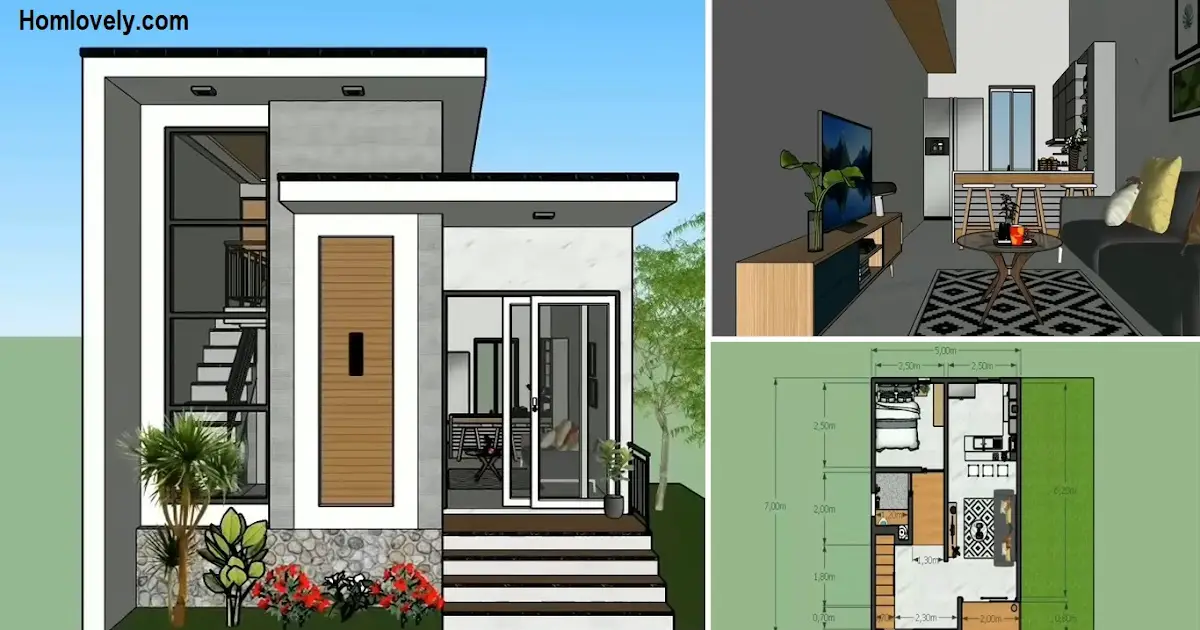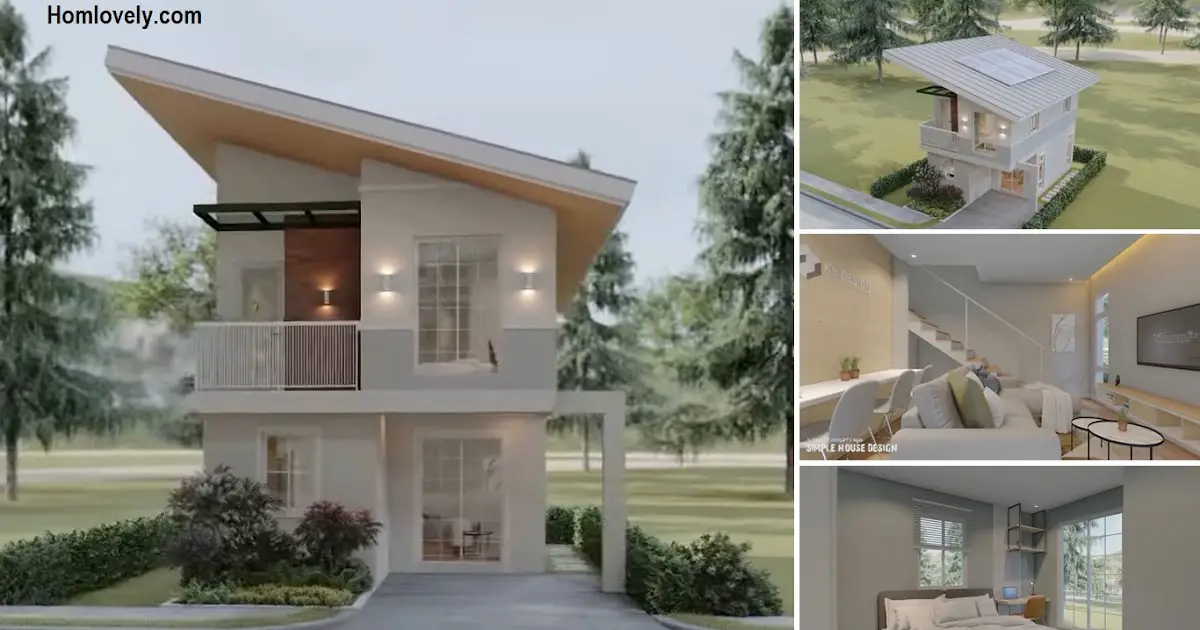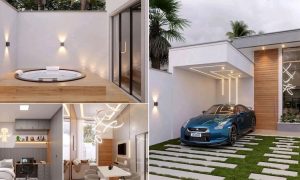Share this

– Having a small and narrow land does not give up on having a comfortable and beautiful residence.
You can do careful planning for home design and decoration so that the residence feels comfortable and suitable for living. Here below we will discuss a house that has dimensions of 7 x 5 meters equipped with a pool in the yard.
Exterior

From the front of the house, it seems that the design has a simple style with a terrace that is enough to relax.
There are small steps that accompany the terrace area so that the building looks higher than the surrounding land, make the entrance or window in the front area of this house wearing transparent material to look more spacious and clean.
Top view

Appearance from above, it can be seen that this tiny house is surrounded by a fairly large yard and fences for safety. In order not to be empty, try to make a swimming pool and pergola as a place to relax in the yard area of the house.
Bedroom

Give the bedroom a window in this tiny house. This will reduce the impression of crampedness in this small bedroom. Make windows with various models and types as you wish and size the room.
Kitchen area

For the main room, it is made with an open concept without partitions. So, you will notice that the living room joins the kitchen as well as the dining room.
For the kitchen, make a design with an inline table to make it more minimalist and space-saving. As an indirect barrier, put the dining table between the living room and the kitchen.
Floor plan

Tiny house features:
- porch
- living room
- dining room
- kitchen
- 2 bedrooms
- bathroom
Author : Yuniar
Editor : Munawaroh
Source : Exploring Tiny House
is a home decor inspiration resource showcasing architecture, landscaping, furniture design, interior styles, and DIY home improvement methods.
If you have any feedback, opinions or anything you want to tell us about this blog you can contact us directly in Contact Us Page on Balcony Garden and Join with our Whatsapp Channel for more useful ideas. We are very grateful and will respond quickly to all feedback we have received.
Visit everyday. Browse 1 million interior design photos, garden, plant, house plan, home decor, decorating ideas.




