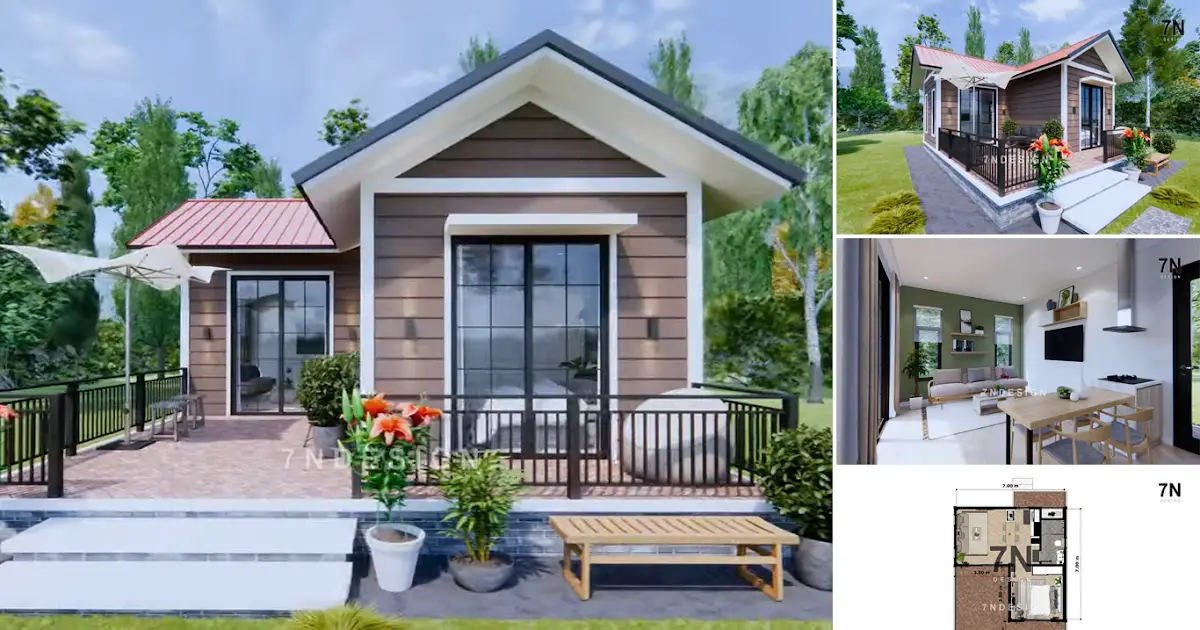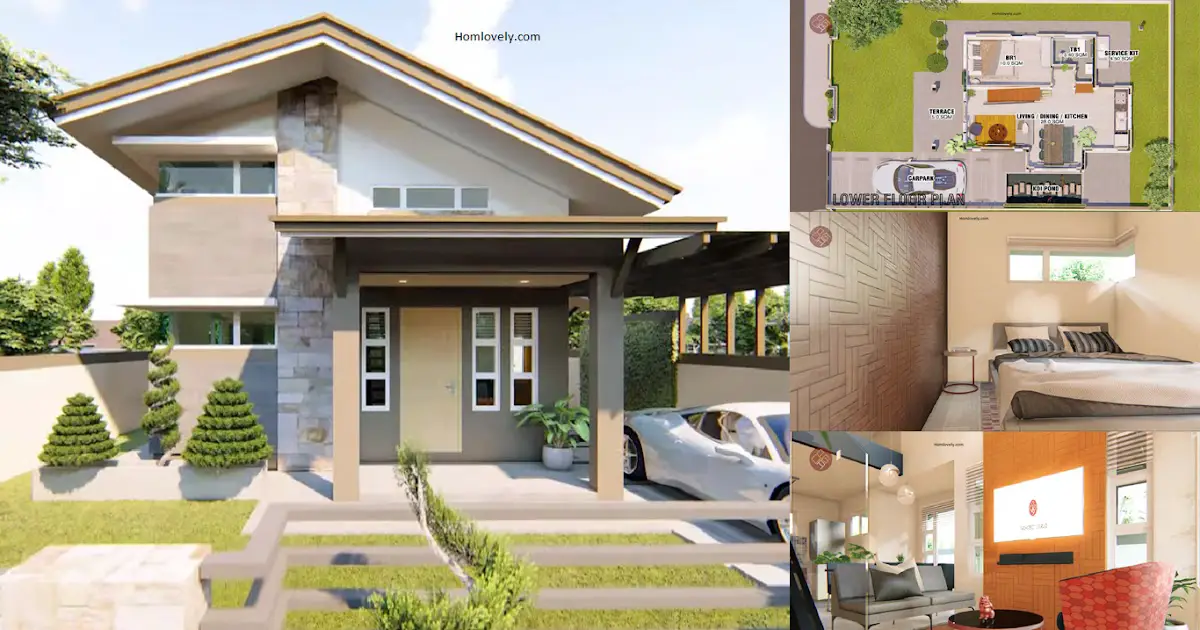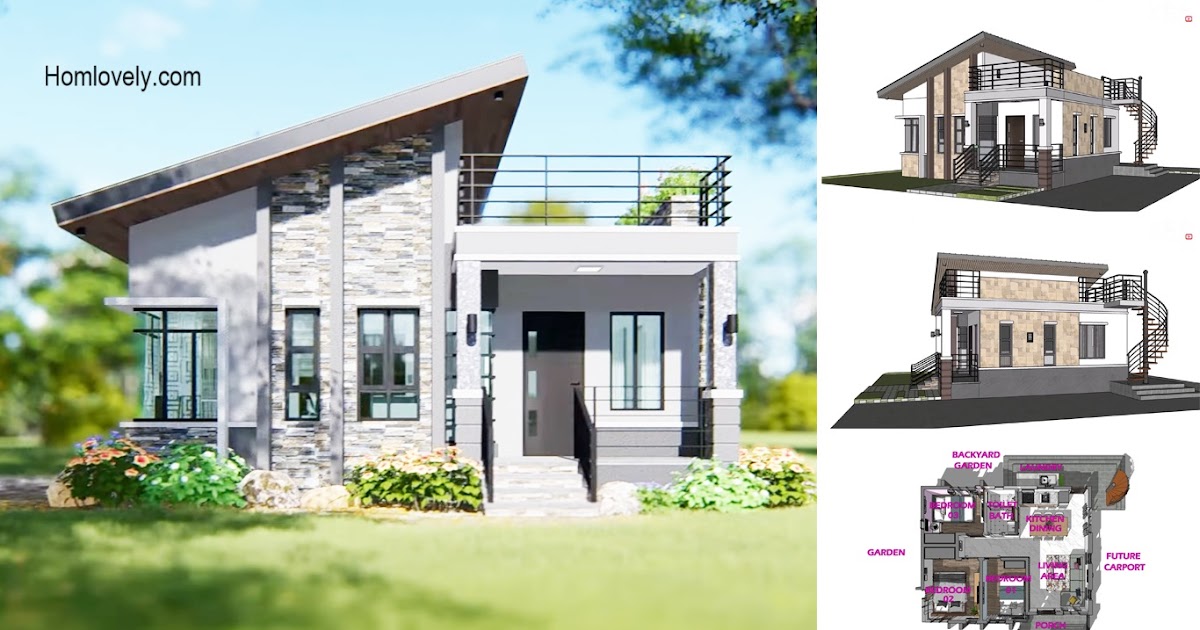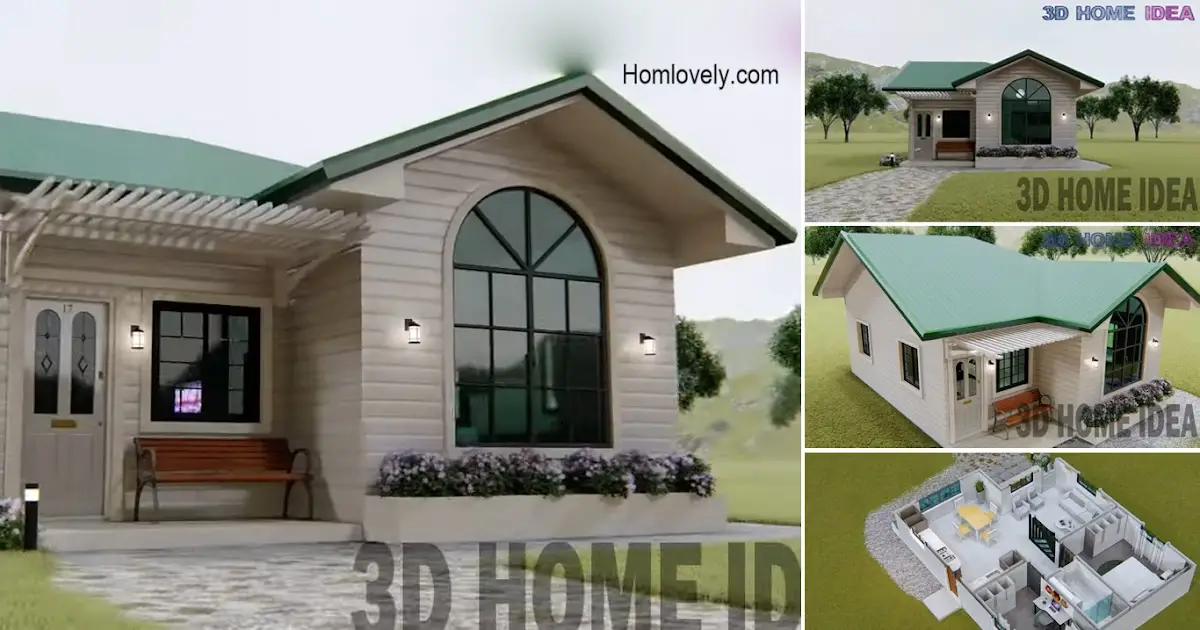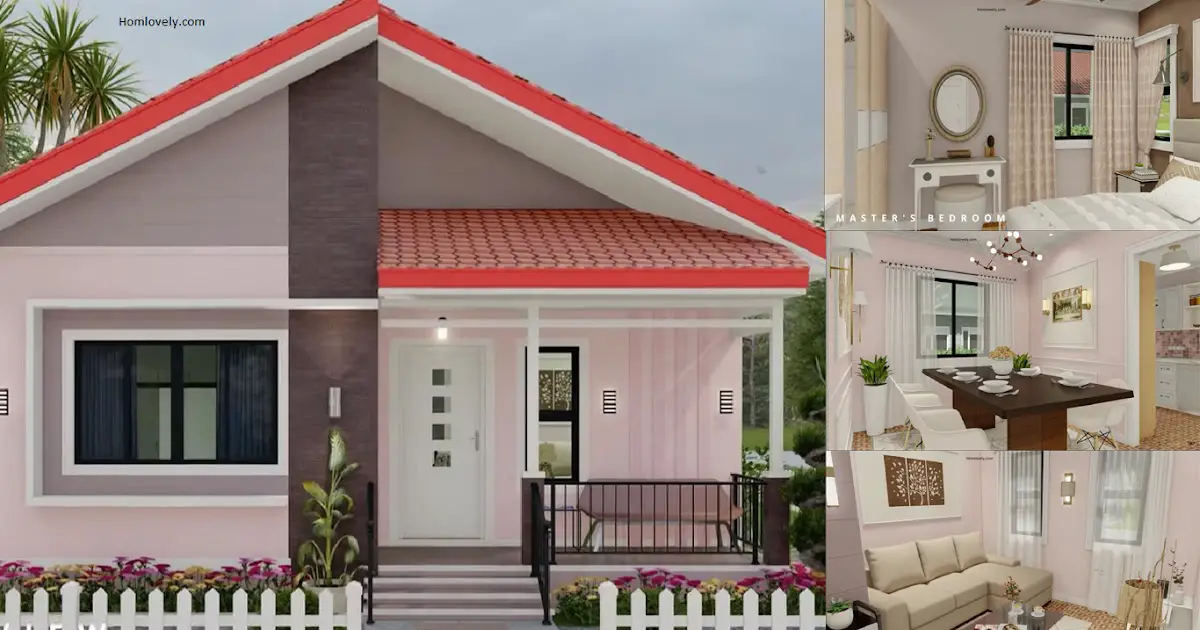Share this

— This house design has a size that is suitable for you to build on a low budget. Inside there is one bedroom that you can share with your partner. The exterior appears warm and the interior appears calming. For some details, check 7 x 7 m Livable Small House with Floor Plan.
House facade

Structurally, this house design is suitable to be built in a low-lying area because the elevated building structure will be safer when it rains. At the front, there is also a spacious and open porch. Actually, you can also make it a room when you need it later so that you can build this house design in steps.
Living room

For the interior design, the living room occupies the very front with a neatly arranged sofa with a capacity of 3 people. Behind it there are 2 windows with the addition of some decorations on the empty walls so that it is smarter to place items.
Dining area and kitchen

Next there is a dining area and kitchen which are arranged comfortably close together. There is a kitchen island near the dining table which is used to place a stove complete with cooker hood.
Bedroom

Next there is the main bedroom with large glass windows so that the owner can enjoy the outdoor view perfectly. You can adjust the bedroom style to what you want. Avoid using colors that are too vibrant so that they match the other parts.
Floor plan

For a size of 7 x 7 meters, this house design has several well-arranged rooms with each quite comfortable size. There is a porch, living area, dining area, kitchen, bathroom, laundry area and also a bedroom.
If
you have any feedback, opinions or anything you want to tell us about
this blog you can contact us directly in Contact Us Page on Balcony Garden and Join with our Whatsapp Channel for more useful ideas. We are very grateful and will respond quickly to all feedback we have received.
Author : Hafidza
Editor : Munawaroh
Source : 7N Design
is a home decor inspiration resource showcasing architecture,
landscaping, furniture design, interior styles, and DIY home improvement
methods.
Visit everyday. Browse 1 million interior design photos, garden, plant, house plan, home decor, decorating ideas.
