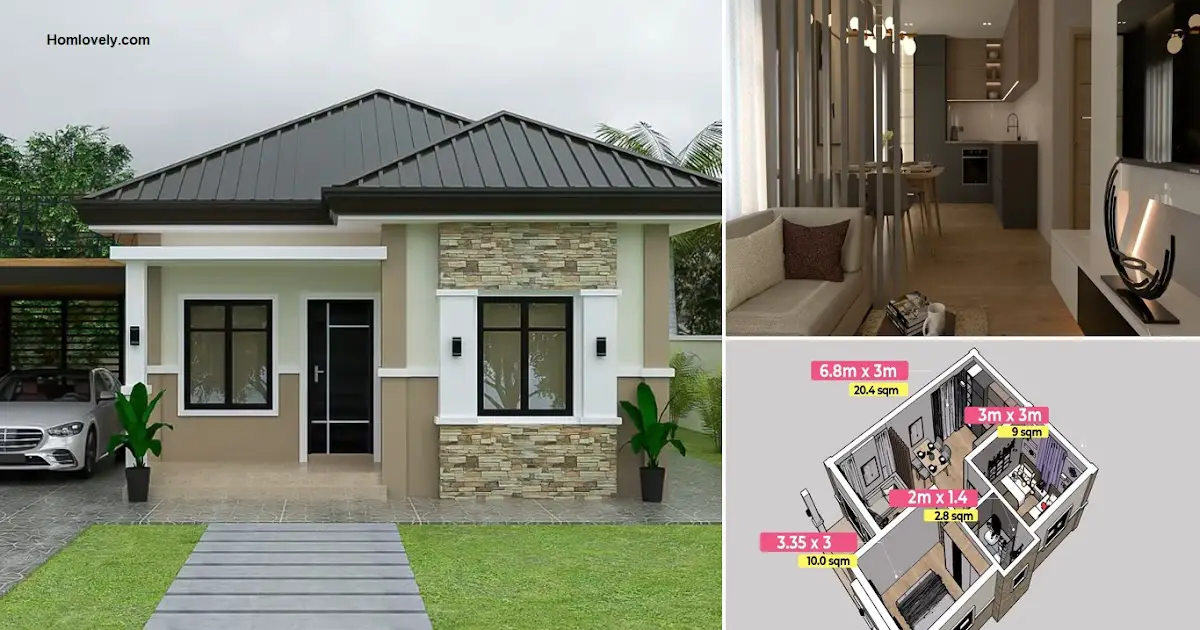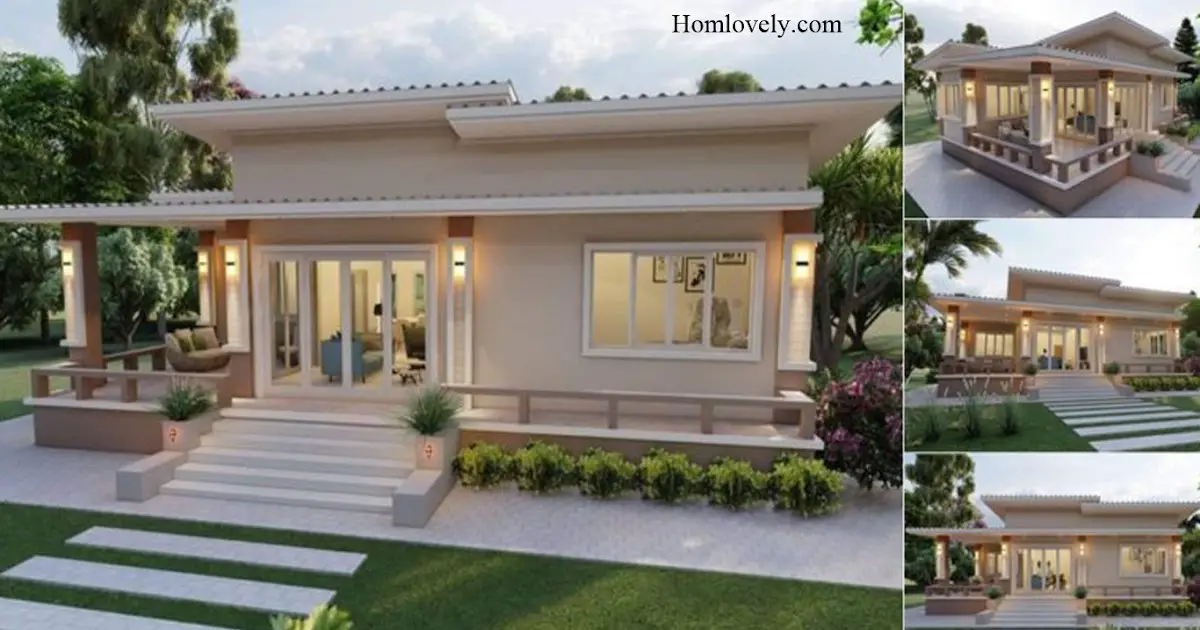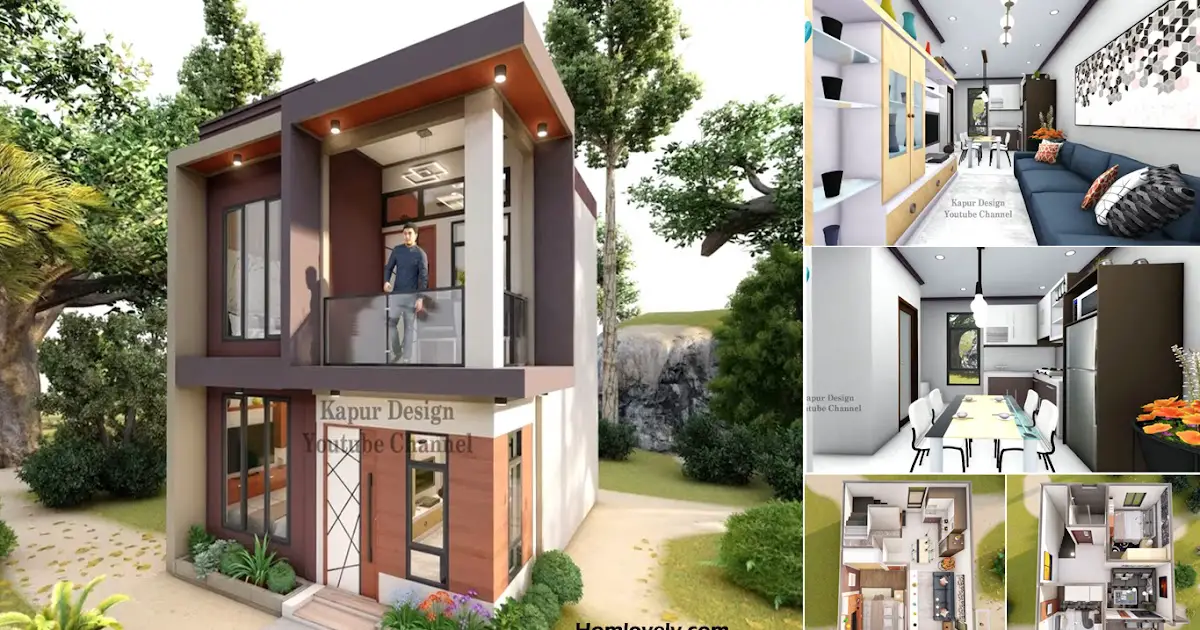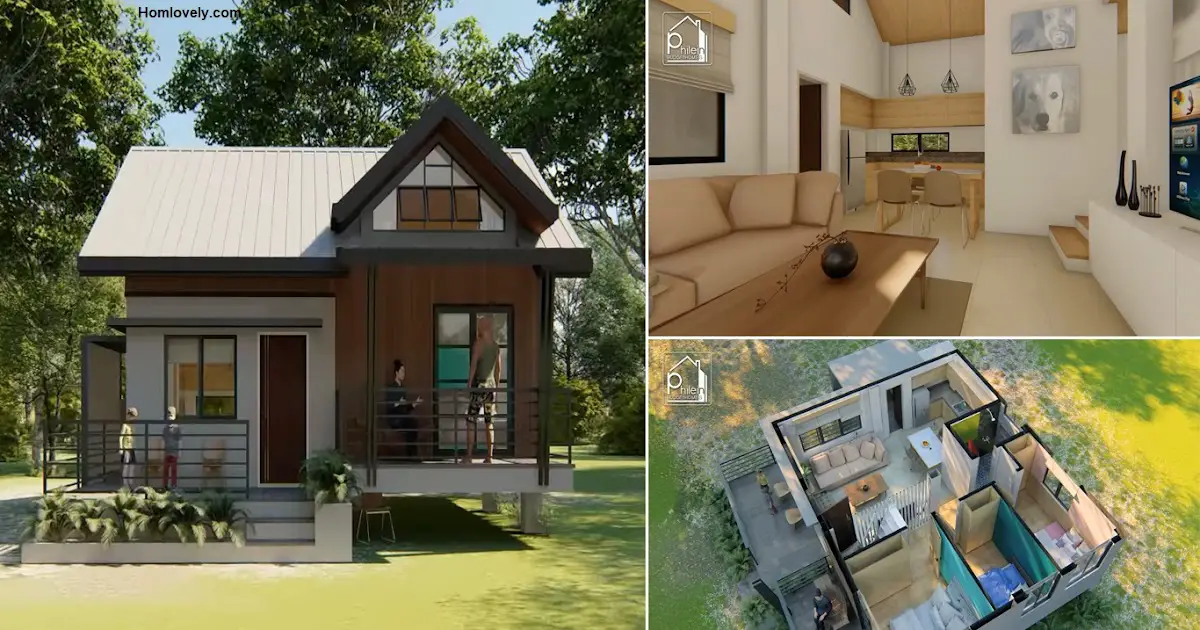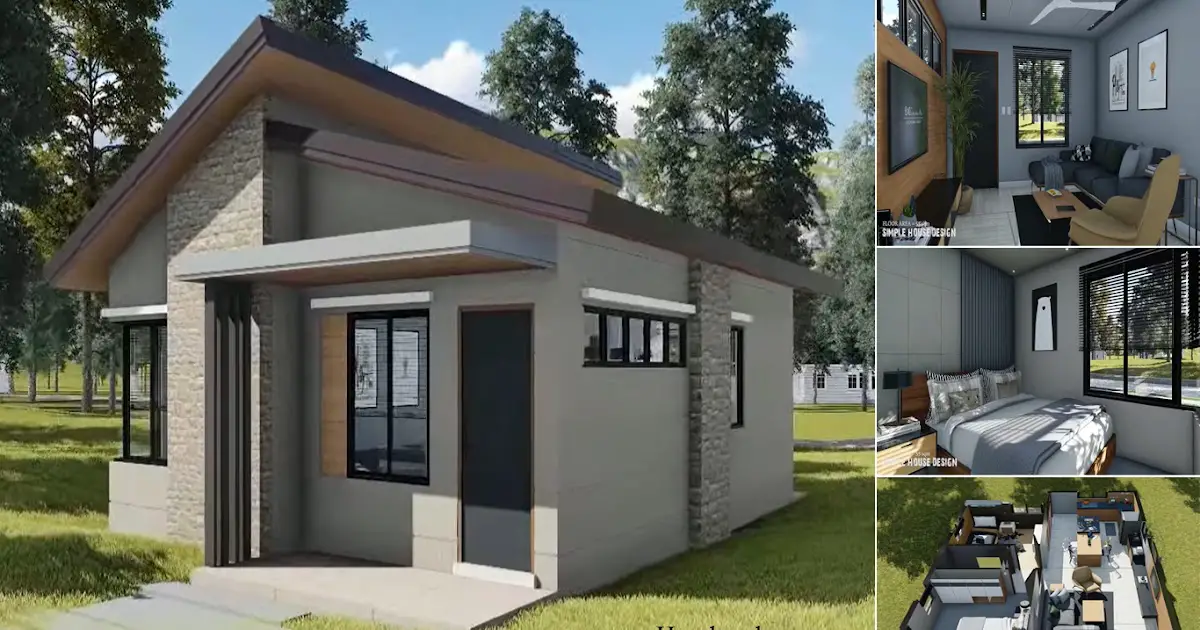Share this

— This small house has comfortable facilities for the owner and his family. With a size of 59 sqm, this house design has 2 bedrooms and other rooms which are very well arranged. If you like the design style and want to build at the same size, check out the designs below.
House facade design

The facade of this house has a natural appearance with the application of earthy colors and details on the exterior. Walls with natural stone textures are still chosen in a color that matches the rest of the wall. As for the roof design, the pyramid model looks very good at covering each area.
Floor plan design
Before looking at the interior in more detail, let’s look at the floor plan and dimensions of this house design. 7 x 8.5 M can be filled with several rooms such as living room, dining room, kitchen, bathroom and 2 bedrooms. See the floor plan and size in the image above.
Interior design

For the interior design, there are several main rooms such as the living room, dining room and kitchen which look well organized. There is a partition that separates the living room and dining room so that they still have their respective areas. However, the dining room and kitchen are made without partitions so that it is convenient to prepare dishes more easily.
Kitchen design

This kitchen design detail has a kitchen set with an L-shaped layout. The choice of a minimalist design makes this kitchen look neater and cleaner. Some details look to make the kitchen more stunning, such as by applying LED strips to the cabinet area.
Bedroom design

This is one of the two bedrooms he has. The main bedroom design is large in size so as to provide maximum comfort for the owner. Clever arrangement also provides space leftovers that allow owners to add some furniture as amenities.
Author : Hafidza
Editor : Munawaroh
Source : Nascity Design
is a home decor inspiration resource showcasing architecture,
landscaping, furniture design, interior styles, and DIY home improvement
methods.
Visit everyday. Browse 1 million interior design photos, garden, plant, house plan, home decor, decorating ideas.
