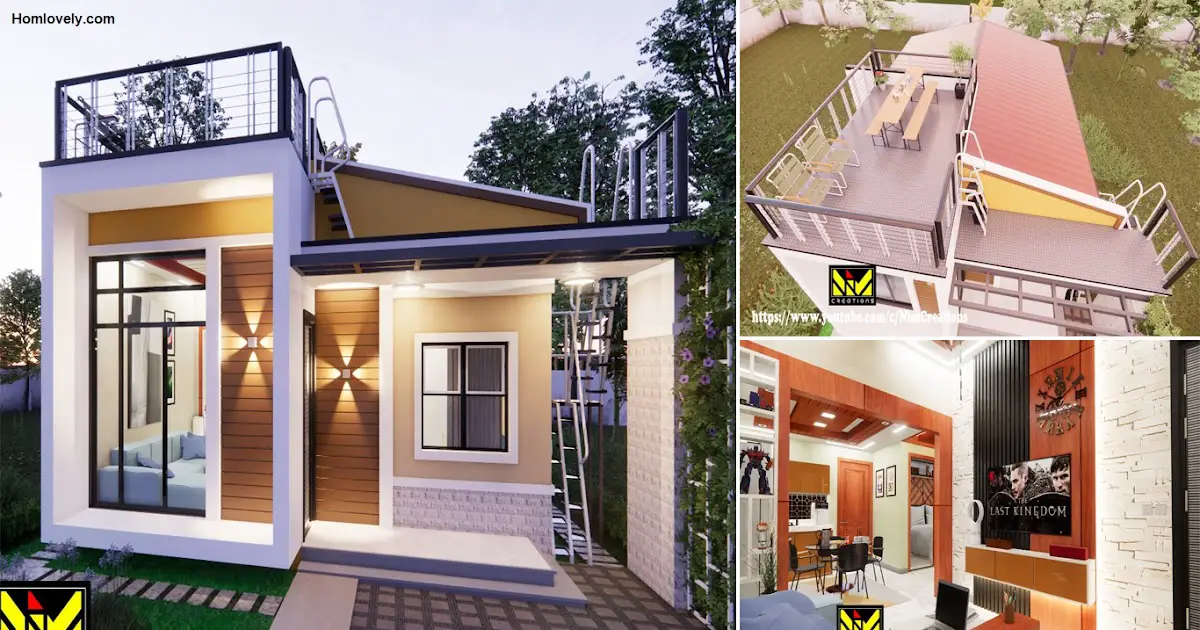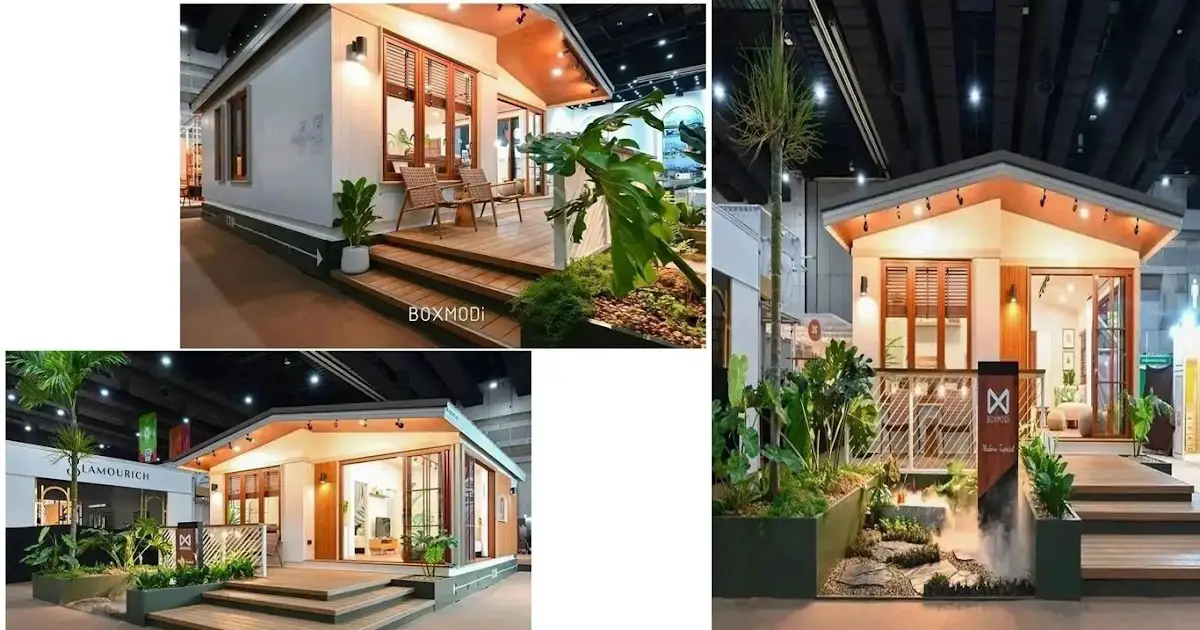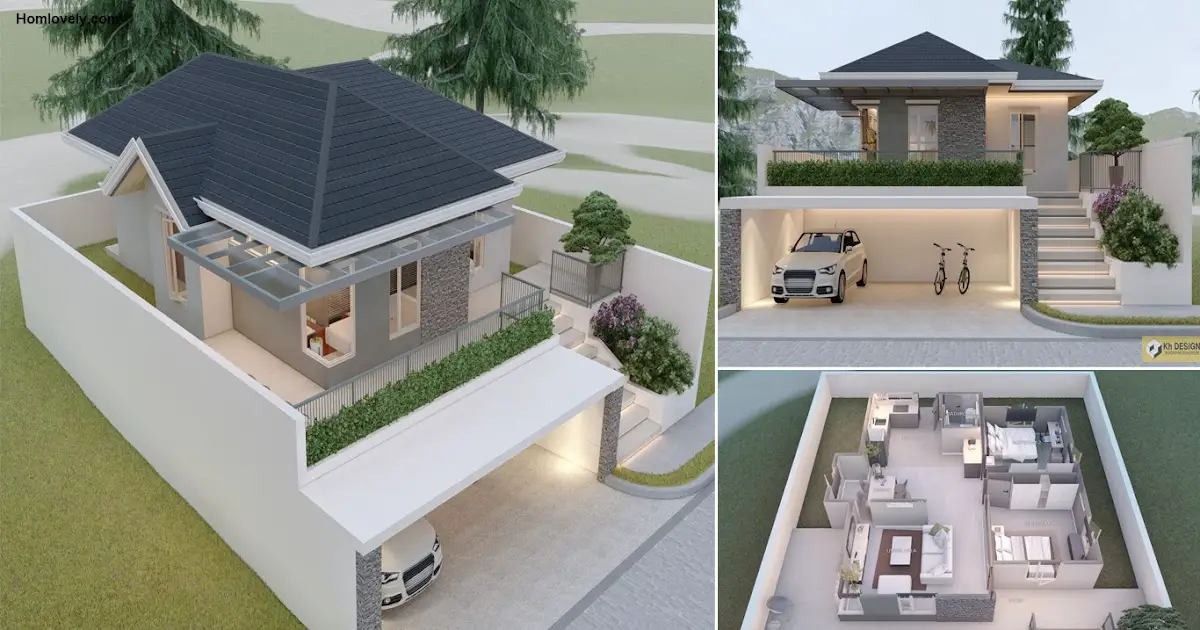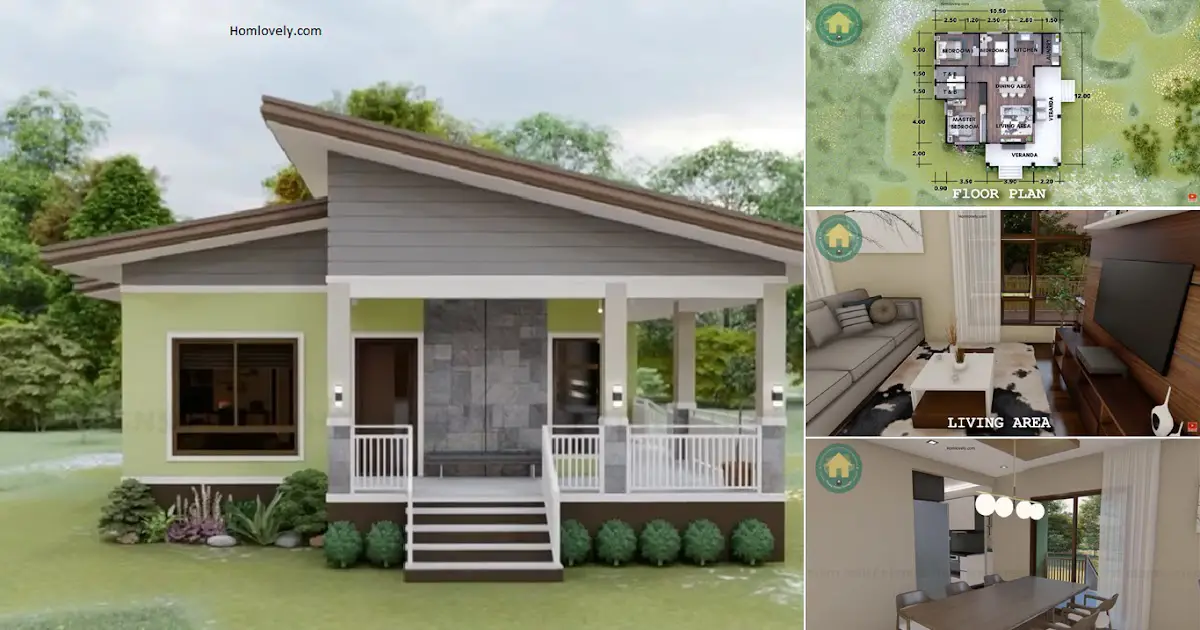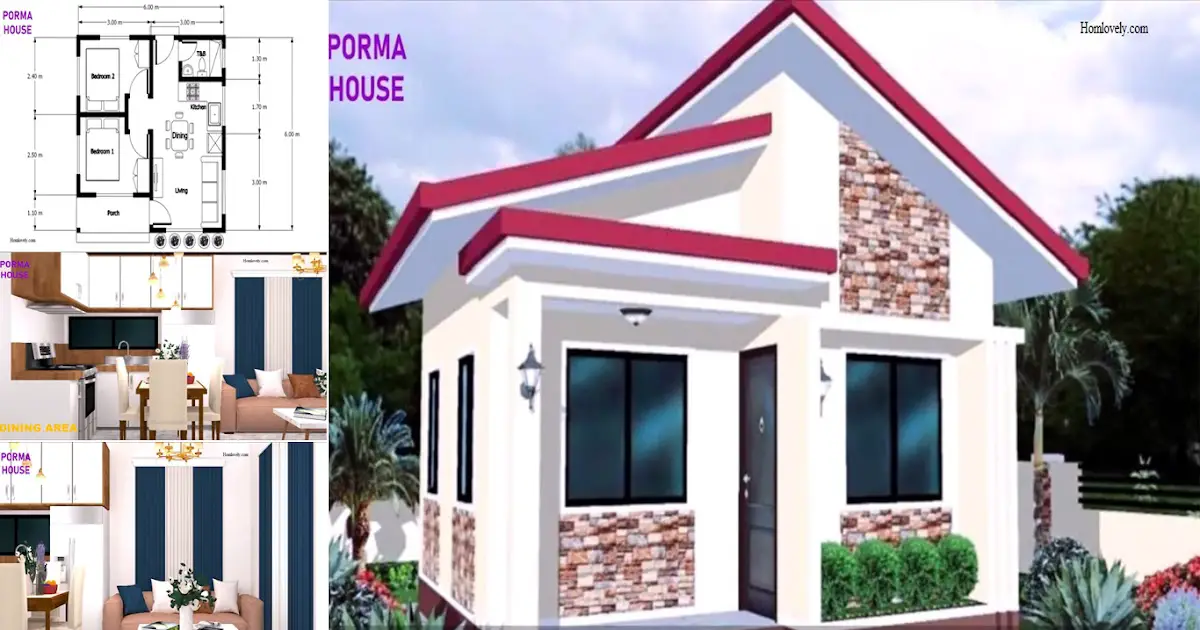Share this

— Houses with additional decks on the roof are attractive and are being favored. The following is one of the design ideas that you can make a reference because it has an attractive appearance. For detailed design and floor plan, check out 7 x 9 Meters Small House Design with Roof Deck and Floor Plan.
House facade design

The facade design has a simple box house style and has a firm structure. The use of glass details on doors and windows can give a brighter and more modern effect to the house. In addition, for exterior decoration, additional wall lights will be an impressive display at night.
Roof design

The facade design has a simple box house style and has a firm structure. The use of glass details on doors and windows can give a brighter and more modern effect to the house. In addition, for exterior decoration, additional wall lights will be an impressive display at night.
Living room design

A simple living room design makes a small room still feel comfortable and look well organized. In addition, there are also glass doors and windows that make the room brighter and look bigger.
Kitchen and dining area

The attractive ceiling dimensions with an up and down design are perfect for giving a beautiful look to these two areas. The kitchen set design with L-shaped model will have a large remaining space to be filled with a dining table.
Floor plan design

Measuring 7 x 9 meters, this house design has several comfortable rooms. Starting from the front, there is a living room which is then followed by the presence of a dining room and kitchen. In other areas, there are 2 bedrooms and 1 bathroom. See the detailed floor plan in the picture above.
Author : Hafidza
Editor : Munawaroh
Source : NimCreations
is a home decor inspiration resource showcasing architecture, landscaping, furniture design, interior styles, and DIY home improvement methods.
Visit everyday. Browse 1 million interior design photos, garden, plant, house plan, home decor, decorating ideas.
